Sortera efter:
Budget
Sortera efter:Populärt i dag
1 - 13 av 13 foton
Artikel 1 av 3
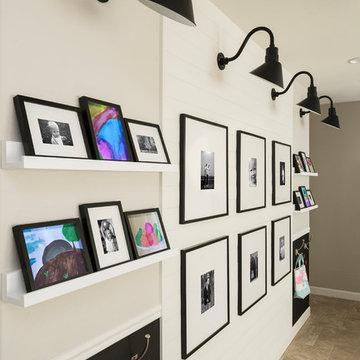
With a backdrop of white, gray and black an oversized playroom wall is zoned into three functional spaces to showcase family photos and precious artwork while adding handy wall hooks and playful magnet boards at the perfect height for little ones.
Shown in this photo: gallery wall, shiplap, gooseneck lighting, floating shelves, magnet board, playroom, accessories & finishing touches designed by LMOH Home. | Photography Joshua Caldwell.
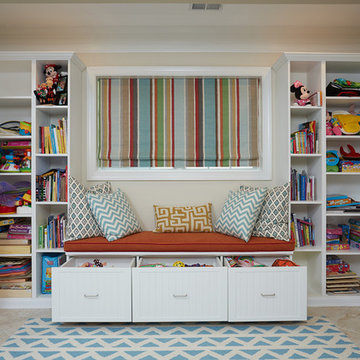
This playroom designed by Tailored Living is custom fit to go wall to wall and around the window dimensions. It features a cushioned seating area and plenty of storage space in cabinets and pull-out drawers for books and toys. The design is a clean and crisp white bead-board with crown molding. The open bookshelves are custom hole bored for a cleaner look and the closed cabinets have hole boring for adjustability of shelving to fit different sized items. The system is finished off with matching curtains, cushions and pillows.
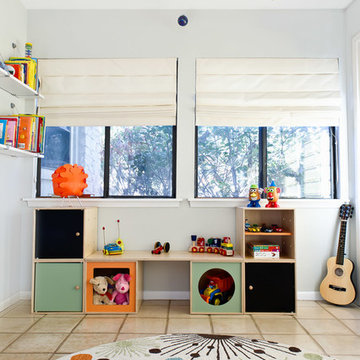
Idéer för att renovera ett mellanstort funkis könsneutralt barnrum kombinerat med lekrum, med vita väggar och travertin golv
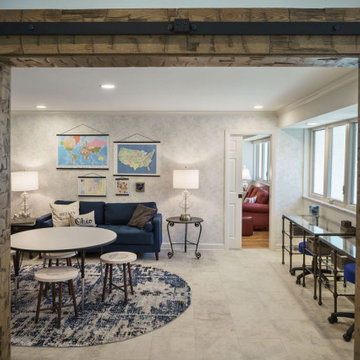
The home's existing den was converted into a playroom and homework space for the kids.
Inspiration för ett stort maritimt könsneutralt tonårsrum kombinerat med lekrum, med vita väggar, travertin golv och beiget golv
Inspiration för ett stort maritimt könsneutralt tonårsrum kombinerat med lekrum, med vita väggar, travertin golv och beiget golv
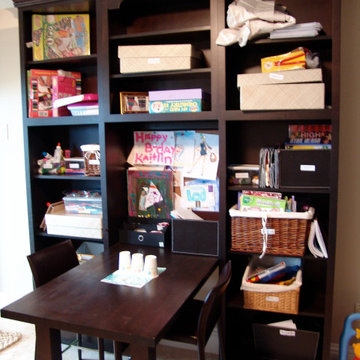
Great idea for a kids playroom.
Idéer för att renovera ett mellanstort vintage könsneutralt barnrum kombinerat med lekrum, med travertin golv och beiget golv
Idéer för att renovera ett mellanstort vintage könsneutralt barnrum kombinerat med lekrum, med travertin golv och beiget golv
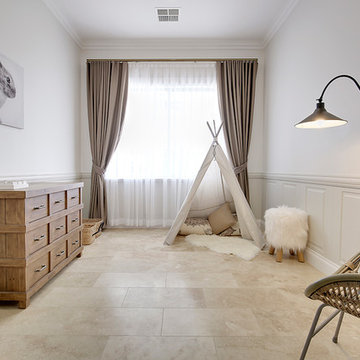
Idéer för ett mycket stort lantligt könsneutralt barnrum kombinerat med lekrum, med beige väggar och travertin golv
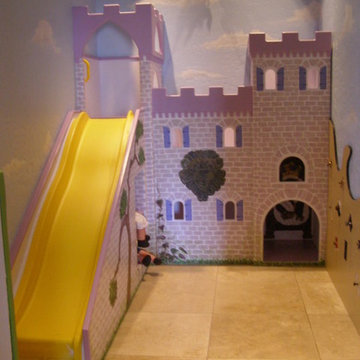
Inredning av ett klassiskt mellanstort könsneutralt barnrum kombinerat med lekrum och för 4-10-åringar, med travertin golv
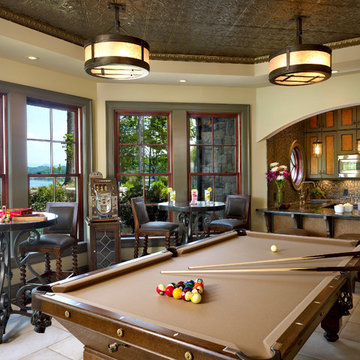
Photo by Taylor Architectural Photography.
Designed under previous position as Residential Studio Director and Project Architect at LS3P ASSOCIATES LTD.
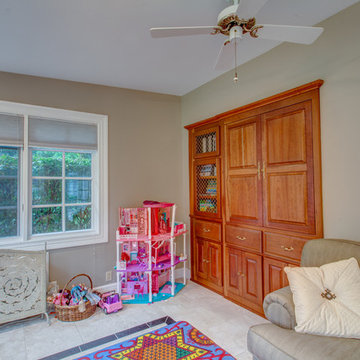
Ryan Long Photography
Foto på ett stort vintage barnrum kombinerat med lekrum, med travertin golv
Foto på ett stort vintage barnrum kombinerat med lekrum, med travertin golv
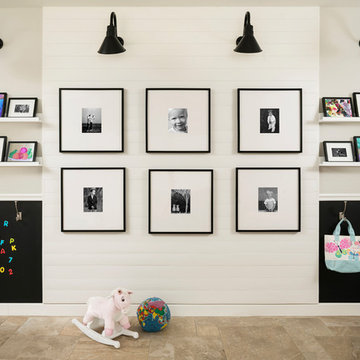
With a backdrop of white, gray and black an oversized playroom wall is zoned into three functional spaces to showcase family photos and precious artwork while adding handy wall hooks and playful magnet boards at the perfect height for little ones.
Shown in this photo: gallery wall, shiplap, gooseneck lighting, floating shelves, magnet board, playroom, accessories & finishing touches designed by LMOH Home. | Photography Joshua Caldwell.
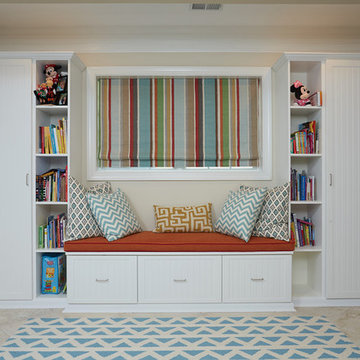
This playroom designed by Tailored Living is custom fit to go wall to wall and around the window dimensions. It features a cushioned seating area and plenty of storage space in cabinets and pull-out drawers for books and toys. The design is a clean and crisp white bead-board with crown molding. The open bookshelves are custom hole bored for a cleaner look and the closed cabinets have hole boring for adjustability of shelving to fit different sized items. The system is finished off with matching curtains, cushions and pillows.
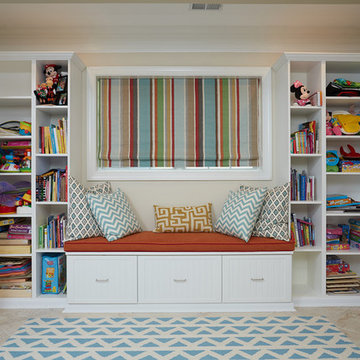
This playroom designed by Tailored Living is custom fit to go wall to wall and around the window dimensions. It features a cushioned seating area and plenty of storage space in cabinets and pull-out drawers for books and toys. The design is a clean and crisp white bead-board with crown molding. The open bookshelves are custom hole bored for a cleaner look and the closed cabinets have hole boring for adjustability of shelving to fit different sized items. The system is finished off with matching curtains, cushions and pillows.
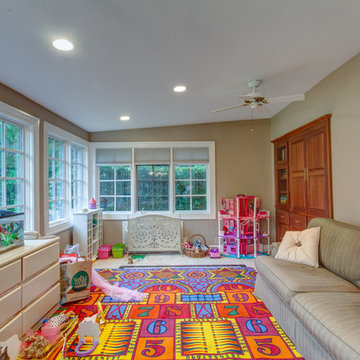
Ryan Long Photography
Inspiration för ett stort vintage barnrum kombinerat med lekrum, med travertin golv
Inspiration för ett stort vintage barnrum kombinerat med lekrum, med travertin golv
13 foton på baby- och barnrum kombinerat med lekrum, med travertin golv
1

