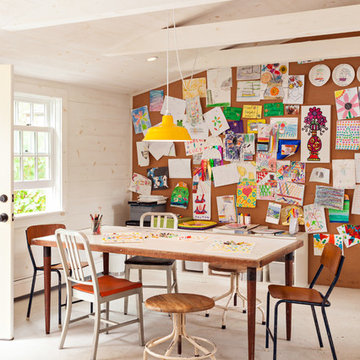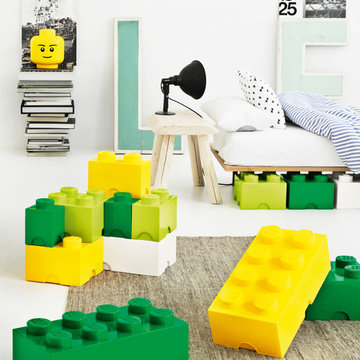Sortera efter:
Budget
Sortera efter:Populärt i dag
121 - 140 av 10 595 foton
Artikel 1 av 2
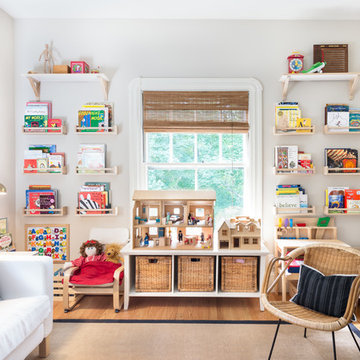
Photo: Danielle Sykes © 2016 Houzz
Inspiration för lantliga flickrum kombinerat med lekrum och för 4-10-åringar, med mellanmörkt trägolv och vita väggar
Inspiration för lantliga flickrum kombinerat med lekrum och för 4-10-åringar, med mellanmörkt trägolv och vita väggar
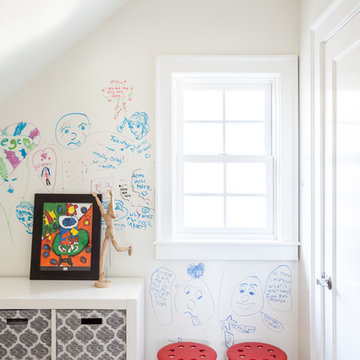
Kat Alves
Idéer för funkis könsneutrala barnrum kombinerat med lekrum, med vita väggar och mellanmörkt trägolv
Idéer för funkis könsneutrala barnrum kombinerat med lekrum, med vita väggar och mellanmörkt trägolv

The wall of maple cabinet storage is from Wellborn, New Haven style in Bleu finish. Each grandchild gets their own section of storage. The bench seating (with more storage below!) has a Formica Flax Gauze top in Glacier Java. It also serves as a sep for smaller children to reach the upper storage shelves. The festive red and white stripe pendant lights Giclee Pattern style #H1110.
Photo by Toby Weiss
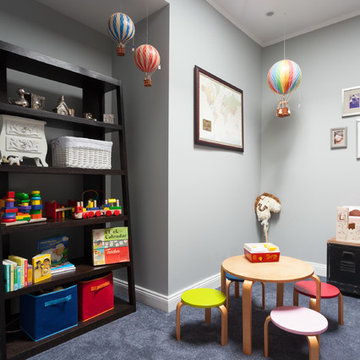
Idéer för små eklektiska könsneutrala småbarnsrum kombinerat med lekrum, med blå väggar och heltäckningsmatta
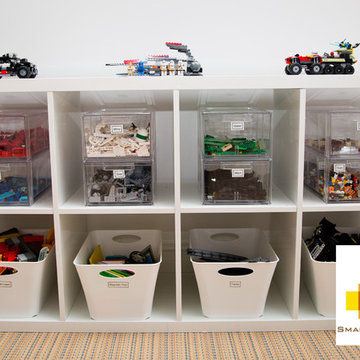
Julieane Webb
Inspiration för mellanstora moderna könsneutrala tonårsrum kombinerat med lekrum, med vita väggar
Inspiration för mellanstora moderna könsneutrala tonårsrum kombinerat med lekrum, med vita väggar
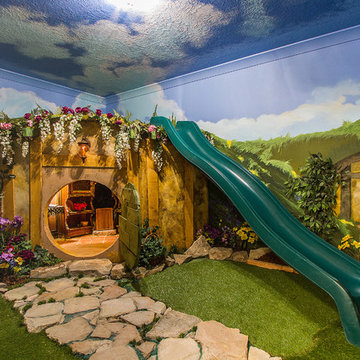
A neutral kid's room. Themed room based on the movie/book The Hobbit. Features a Hobbit House with a slide, and playhouse.
Inredning av ett klassiskt litet könsneutralt barnrum kombinerat med lekrum och för 4-10-åringar, med flerfärgade väggar och heltäckningsmatta
Inredning av ett klassiskt litet könsneutralt barnrum kombinerat med lekrum och för 4-10-åringar, med flerfärgade väggar och heltäckningsmatta

Design, Fabrication, Install & Photography By MacLaren Kitchen and Bath
Designer: Mary Skurecki
Wet Bar: Mouser/Centra Cabinetry with full overlay, Reno door/drawer style with Carbide paint. Caesarstone Pebble Quartz Countertops with eased edge detail (By MacLaren).
TV Area: Mouser/Centra Cabinetry with full overlay, Orleans door style with Carbide paint. Shelving, drawers, and wood top to match the cabinetry with custom crown and base moulding.
Guest Room/Bath: Mouser/Centra Cabinetry with flush inset, Reno Style doors with Maple wood in Bedrock Stain. Custom vanity base in Full Overlay, Reno Style Drawer in Matching Maple with Bedrock Stain. Vanity Countertop is Everest Quartzite.
Bench Area: Mouser/Centra Cabinetry with flush inset, Reno Style doors/drawers with Carbide paint. Custom wood top to match base moulding and benches.
Toy Storage Area: Mouser/Centra Cabinetry with full overlay, Reno door style with Carbide paint. Open drawer storage with roll-out trays and custom floating shelves and base moulding.
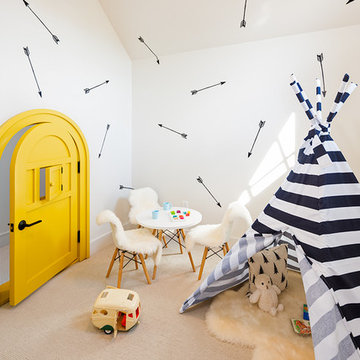
This play room is kid paradise. The small door with the speak easy allows kid sized access for the little ones.
photo by: Karl Neumann
Bild på ett mellanstort nordiskt könsneutralt barnrum kombinerat med lekrum, med vita väggar och heltäckningsmatta
Bild på ett mellanstort nordiskt könsneutralt barnrum kombinerat med lekrum, med vita väggar och heltäckningsmatta
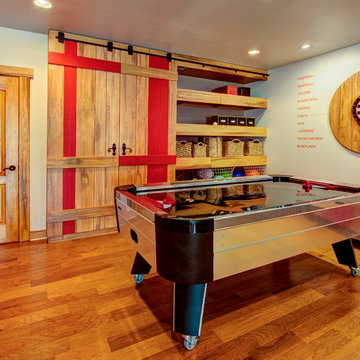
This energetic and inviting space offers entertainment, relaxation, quiet comfort or spirited revelry for the whole family. The fan wall proudly and safely displays treasures from favorite teams adding life and energy to the space while bringing the whole room together.

Interior Design, Interior Architecture, Custom Millwork Design, Furniture Design, Art Curation, & AV Design by Chango & Co.
Photography by Sean Litchfield
See the feature in Domino Magazine
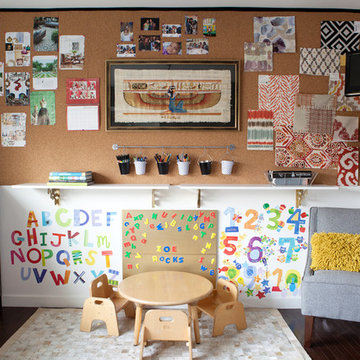
Shared office space and playroom renovation we completed for our client and their kid! A perfect space for mom and dad to read or work that also can also be used by their child to play.
Designed by Joy Street Design serving Oakland, Berkeley, San Francisco, and the whole of the East Bay.
For more about Joy Street Design, click here: https://www.joystreetdesign.com/
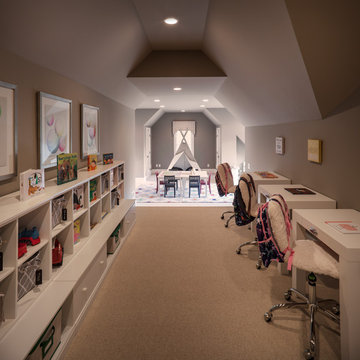
Joe Ciarlante
Inredning av ett klassiskt mellanstort könsneutralt barnrum kombinerat med lekrum och för 4-10-åringar, med heltäckningsmatta, grå väggar och beiget golv
Inredning av ett klassiskt mellanstort könsneutralt barnrum kombinerat med lekrum och för 4-10-åringar, med heltäckningsmatta, grå väggar och beiget golv
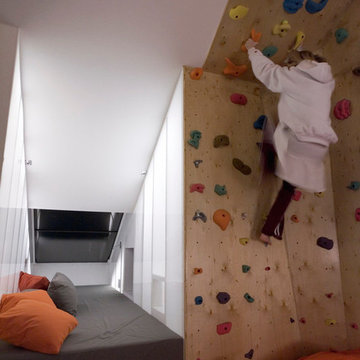
Inspiration för ett stort eklektiskt könsneutralt barnrum kombinerat med lekrum och för 4-10-åringar, med vita väggar och heltäckningsmatta
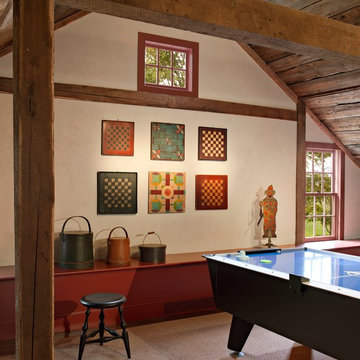
The hayloft now serves as a video arcade. This wall showcases a collection of antique game boards.
Robert Benson Photography
Exempel på ett stort lantligt barnrum kombinerat med lekrum, med vita väggar och mellanmörkt trägolv
Exempel på ett stort lantligt barnrum kombinerat med lekrum, med vita väggar och mellanmörkt trägolv
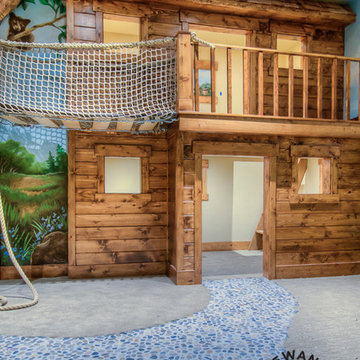
Caroline Merrill
Foto på ett mellanstort vintage könsneutralt barnrum kombinerat med lekrum och för 4-10-åringar, med flerfärgade väggar och heltäckningsmatta
Foto på ett mellanstort vintage könsneutralt barnrum kombinerat med lekrum och för 4-10-åringar, med flerfärgade väggar och heltäckningsmatta
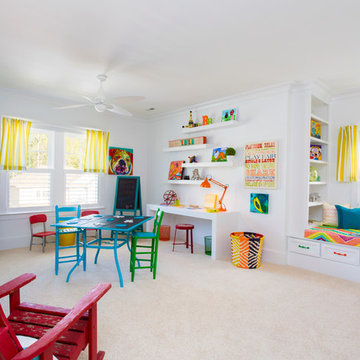
Bryan Chavez
Inspiration för moderna könsneutrala barnrum kombinerat med lekrum och för 4-10-åringar, med vita väggar och heltäckningsmatta
Inspiration för moderna könsneutrala barnrum kombinerat med lekrum och för 4-10-åringar, med vita väggar och heltäckningsmatta
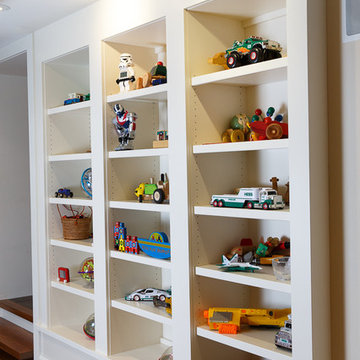
Simple yet refined white lacquered cabinets recessed into the wall. Homeowner need a way to conceal large steel columns supporting beam above. The wide spacing between each section hides those beams while integrating adjustable shelving in the playroom.
Photo by Touch Studio
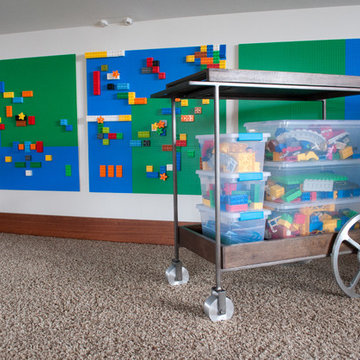
The goal for this light filled finished attic was to create a play space where two young boys could nurture and develop their creative and imaginative selves. A neutral tone was selected for the walls as a foundation for the bright pops of color added in furnishings, area rug and accessories throughout the room. We took advantage of the room’s interesting angles and created a custom chalk board that followed the lines of the ceiling. Magnetic circles from Land of Nod add a playful pop of color and perfect spot for magnetic wall play. A ‘Space Room’ behind the bike print fabric curtain is a favorite hideaway with a glow in the dark star filled ceiling and a custom litebrite wall. Custom Lego baseplate removable wall boards were designed and built to create a Flexible Lego Wall. The family was interested in the concept of a Lego wall but wanted to keep the space flexible for the future. The boards (designed by Jennifer Gardner Design) can be moved to the floor for Lego play and then easily hung back on the wall with a cleat system to display their 3-dimensional Lego creations! This room was great fun to design and we hope it will provide creative and imaginative play inspiration in the years to come!
Designed by: Jennifer Gardner Design
Photography by: Marcella Winspear
10 595 foton på baby- och barnrum kombinerat med lekrum
7


