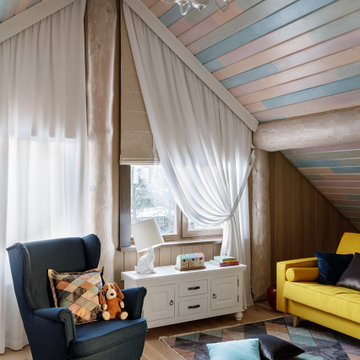Sortera efter:
Budget
Sortera efter:Populärt i dag
81 - 100 av 10 578 foton
Artikel 1 av 2
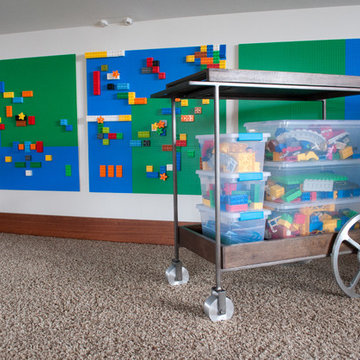
The goal for this light filled finished attic was to create a play space where two young boys could nurture and develop their creative and imaginative selves. A neutral tone was selected for the walls as a foundation for the bright pops of color added in furnishings, area rug and accessories throughout the room. We took advantage of the room’s interesting angles and created a custom chalk board that followed the lines of the ceiling. Magnetic circles from Land of Nod add a playful pop of color and perfect spot for magnetic wall play. A ‘Space Room’ behind the bike print fabric curtain is a favorite hideaway with a glow in the dark star filled ceiling and a custom litebrite wall. Custom Lego baseplate removable wall boards were designed and built to create a Flexible Lego Wall. The family was interested in the concept of a Lego wall but wanted to keep the space flexible for the future. The boards (designed by Jennifer Gardner Design) can be moved to the floor for Lego play and then easily hung back on the wall with a cleat system to display their 3-dimensional Lego creations! This room was great fun to design and we hope it will provide creative and imaginative play inspiration in the years to come!
Designed by: Jennifer Gardner Design
Photography by: Marcella Winspear
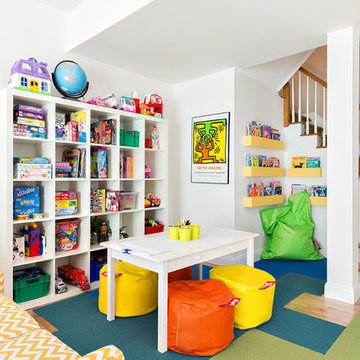
Donna Dotan Photography Inc.
Bild på ett vintage könsneutralt barnrum kombinerat med lekrum och för 4-10-åringar, med vita väggar och ljust trägolv
Bild på ett vintage könsneutralt barnrum kombinerat med lekrum och för 4-10-åringar, med vita väggar och ljust trägolv

Family bonus room with slanted ceilings. Custom built ins and daybed create a great place to hang out with the kids and a comfortable space for an overnight guest.
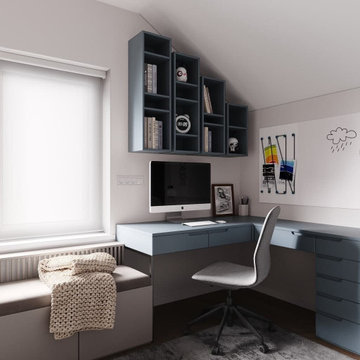
Foto på ett litet funkis pojkrum kombinerat med lekrum och för 4-10-åringar, med beige väggar och grått golv
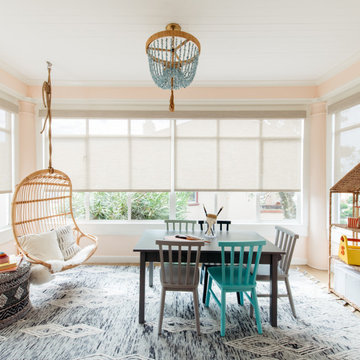
Photo: Nick Klein © 2022 Houzz
Inspiration för ett litet vintage könsneutralt småbarnsrum kombinerat med lekrum, med vita väggar, ljust trägolv och beiget golv
Inspiration för ett litet vintage könsneutralt småbarnsrum kombinerat med lekrum, med vita väggar, ljust trägolv och beiget golv

Idéer för funkis könsneutrala småbarnsrum kombinerat med lekrum, med blå väggar, heltäckningsmatta och beiget golv

Advisement + Design - Construction advisement, custom millwork & custom furniture design, interior design & art curation by Chango & Co.
Inspiration för mellanstora klassiska flickrum kombinerat med lekrum och för 4-10-åringar, med flerfärgade väggar, ljust trägolv och brunt golv
Inspiration för mellanstora klassiska flickrum kombinerat med lekrum och för 4-10-åringar, med flerfärgade väggar, ljust trägolv och brunt golv
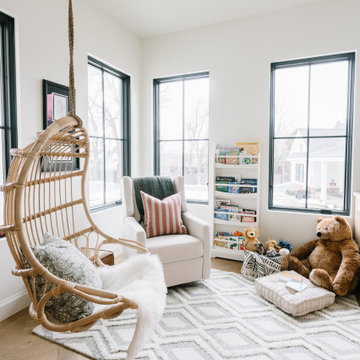
Foto på ett mellanstort vintage könsneutralt småbarnsrum kombinerat med lekrum, med vita väggar, ljust trägolv och brunt golv
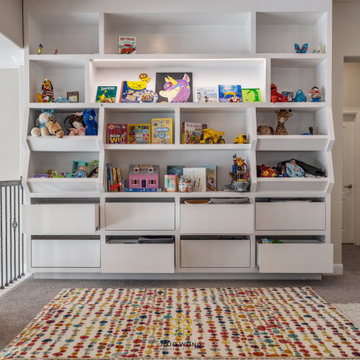
Idéer för att renovera ett vintage barnrum kombinerat med lekrum, med grå väggar, heltäckningsmatta och grått golv

Foto på ett vintage könsneutralt barnrum kombinerat med lekrum, med vita väggar, mörkt trägolv och brunt golv

Lantlig inredning av ett könsneutralt småbarnsrum kombinerat med lekrum, med vita väggar, mörkt trägolv och brunt golv
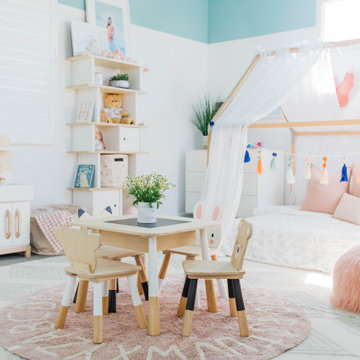
Photographer: Halli Makennah
Inspiration för ett stort vintage barnrum kombinerat med lekrum, med flerfärgade väggar, heltäckningsmatta och grått golv
Inspiration för ett stort vintage barnrum kombinerat med lekrum, med flerfärgade väggar, heltäckningsmatta och grått golv
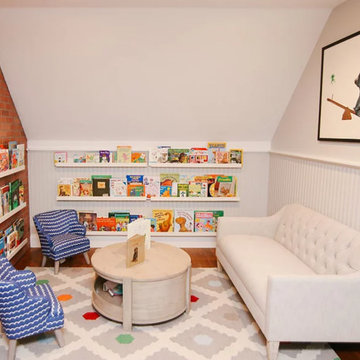
Idéer för mellanstora vintage könsneutrala barnrum kombinerat med lekrum och för 4-10-åringar, med vita väggar, mellanmörkt trägolv och brunt golv
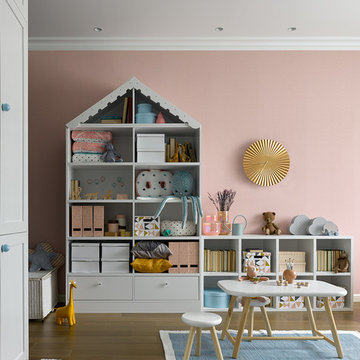
Сергей Ананьев
Inspiration för ett stort funkis barnrum kombinerat med lekrum, med rosa väggar och mellanmörkt trägolv
Inspiration för ett stort funkis barnrum kombinerat med lekrum, med rosa väggar och mellanmörkt trägolv

Klopf Architecture and Outer space Landscape Architects designed a new warm, modern, open, indoor-outdoor home in Los Altos, California. Inspired by mid-century modern homes but looking for something completely new and custom, the owners, a couple with two children, bought an older ranch style home with the intention of replacing it.
Created on a grid, the house is designed to be at rest with differentiated spaces for activities; living, playing, cooking, dining and a piano space. The low-sloping gable roof over the great room brings a grand feeling to the space. The clerestory windows at the high sloping roof make the grand space light and airy.
Upon entering the house, an open atrium entry in the middle of the house provides light and nature to the great room. The Heath tile wall at the back of the atrium blocks direct view of the rear yard from the entry door for privacy.
The bedrooms, bathrooms, play room and the sitting room are under flat wing-like roofs that balance on either side of the low sloping gable roof of the main space. Large sliding glass panels and pocketing glass doors foster openness to the front and back yards. In the front there is a fenced-in play space connected to the play room, creating an indoor-outdoor play space that could change in use over the years. The play room can also be closed off from the great room with a large pocketing door. In the rear, everything opens up to a deck overlooking a pool where the family can come together outdoors.
Wood siding travels from exterior to interior, accentuating the indoor-outdoor nature of the house. Where the exterior siding doesn’t come inside, a palette of white oak floors, white walls, walnut cabinetry, and dark window frames ties all the spaces together to create a uniform feeling and flow throughout the house. The custom cabinetry matches the minimal joinery of the rest of the house, a trim-less, minimal appearance. Wood siding was mitered in the corners, including where siding meets the interior drywall. Wall materials were held up off the floor with a minimal reveal. This tight detailing gives a sense of cleanliness to the house.
The garage door of the house is completely flush and of the same material as the garage wall, de-emphasizing the garage door and making the street presentation of the house kinder to the neighborhood.
The house is akin to a custom, modern-day Eichler home in many ways. Inspired by mid-century modern homes with today’s materials, approaches, standards, and technologies. The goals were to create an indoor-outdoor home that was energy-efficient, light and flexible for young children to grow. This 3,000 square foot, 3 bedroom, 2.5 bathroom new house is located in Los Altos in the heart of the Silicon Valley.
Klopf Architecture Project Team: John Klopf, AIA, and Chuang-Ming Liu
Landscape Architect: Outer space Landscape Architects
Structural Engineer: ZFA Structural Engineers
Staging: Da Lusso Design
Photography ©2018 Mariko Reed
Location: Los Altos, CA
Year completed: 2017

Created from a second floor attic space this unique teen hangout space has something for everyone - ping pong, stadium hockey, foosball, hanging chairs - plenty to keep kids busy in their own space.
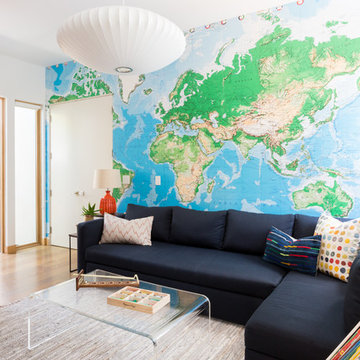
Amy Bartlam
Idéer för ett mellanstort modernt könsneutralt barnrum kombinerat med lekrum och för 4-10-åringar, med orange väggar, mellanmörkt trägolv och brunt golv
Idéer för ett mellanstort modernt könsneutralt barnrum kombinerat med lekrum och för 4-10-åringar, med orange väggar, mellanmörkt trägolv och brunt golv
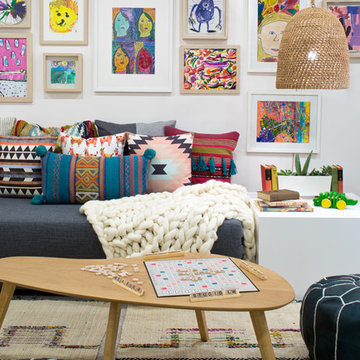
Skandinavisk inredning av ett barnrum kombinerat med lekrum och för 4-10-åringar, med vita väggar
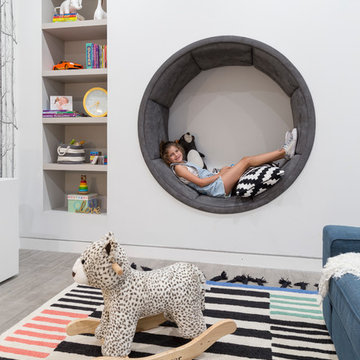
Playroom decor by the Designer: Agsia Design Group
Photo credit: PHL & Services
Inredning av ett modernt stort könsneutralt barnrum kombinerat med lekrum och för 4-10-åringar, med vita väggar, klinkergolv i porslin och grått golv
Inredning av ett modernt stort könsneutralt barnrum kombinerat med lekrum och för 4-10-åringar, med vita väggar, klinkergolv i porslin och grått golv
10 578 foton på baby- och barnrum kombinerat med lekrum
5


