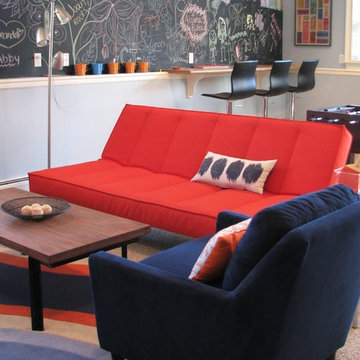Sortera efter:
Budget
Sortera efter:Populärt i dag
1 - 20 av 1 064 foton
Artikel 1 av 3
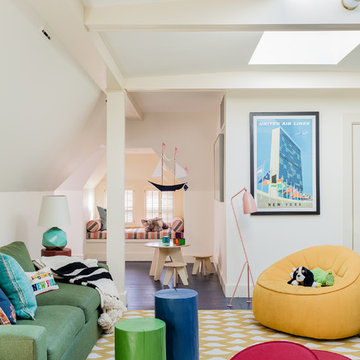
Michael J. Lee
Idéer för att renovera ett vintage könsneutralt barnrum kombinerat med lekrum, med vita väggar
Idéer för att renovera ett vintage könsneutralt barnrum kombinerat med lekrum, med vita väggar

Family bonus room with slanted ceilings. Custom built ins and daybed create a great place to hang out with the kids and a comfortable space for an overnight guest.
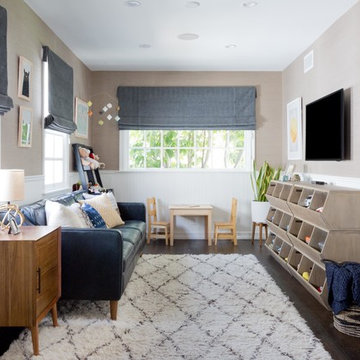
Bild på ett vintage könsneutralt barnrum kombinerat med lekrum, med beige väggar, mörkt trägolv och brunt golv
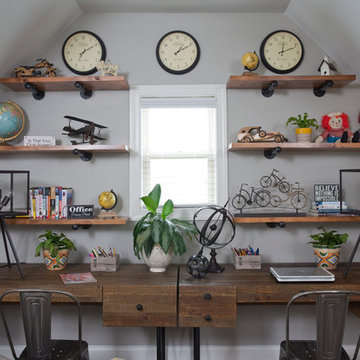
Christina Wedge
Inspiration för mellanstora industriella pojkrum kombinerat med lekrum och för 4-10-åringar, med grå väggar och heltäckningsmatta
Inspiration för mellanstora industriella pojkrum kombinerat med lekrum och för 4-10-åringar, med grå väggar och heltäckningsmatta
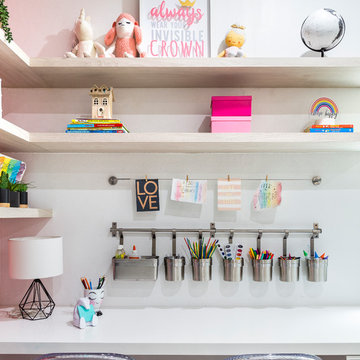
Playroom decor by the Designer: Agsia Design Group
Photo credit: PHL & Services
Inspiration för ett stort funkis könsneutralt barnrum kombinerat med lekrum och för 4-10-åringar, med vita väggar, klinkergolv i porslin och grått golv
Inspiration för ett stort funkis könsneutralt barnrum kombinerat med lekrum och för 4-10-åringar, med vita väggar, klinkergolv i porslin och grått golv
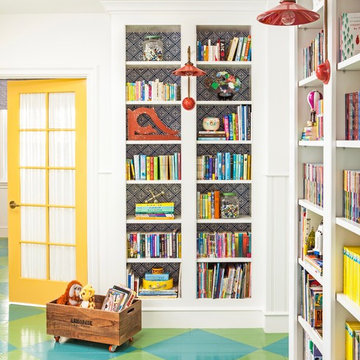
John Ellis for Country Living
Inspiration för mellanstora lantliga könsneutrala barnrum kombinerat med lekrum och för 4-10-åringar, med målat trägolv, vita väggar och flerfärgat golv
Inspiration för mellanstora lantliga könsneutrala barnrum kombinerat med lekrum och för 4-10-åringar, med målat trägolv, vita väggar och flerfärgat golv
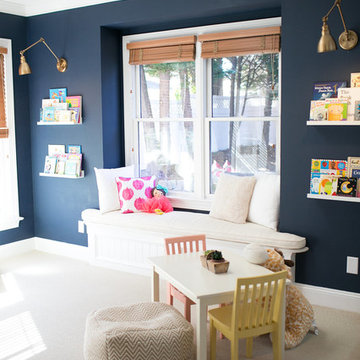
Nancy Ray
Foto på ett stort vintage könsneutralt barnrum kombinerat med lekrum och för 4-10-åringar, med blå väggar och heltäckningsmatta
Foto på ett stort vintage könsneutralt barnrum kombinerat med lekrum och för 4-10-åringar, med blå väggar och heltäckningsmatta
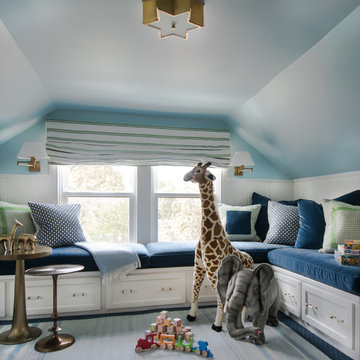
Location: Houston, TX, USA
Full renovation; transforming attic space into multi-purpose game room, including a home office space for a Mother of three, and a media space that the entire family could enjoy. Durability was important, as was creating a space that the children could grow into.
Julie Rhodes Interiors
French Blue Photography
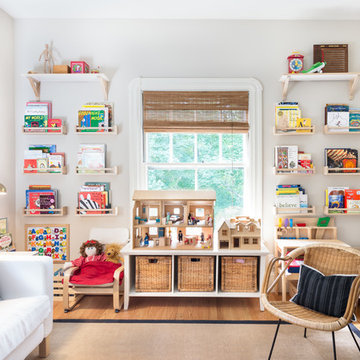
Photo: Danielle Sykes © 2016 Houzz
Inspiration för lantliga flickrum kombinerat med lekrum och för 4-10-åringar, med mellanmörkt trägolv och vita väggar
Inspiration för lantliga flickrum kombinerat med lekrum och för 4-10-åringar, med mellanmörkt trägolv och vita väggar
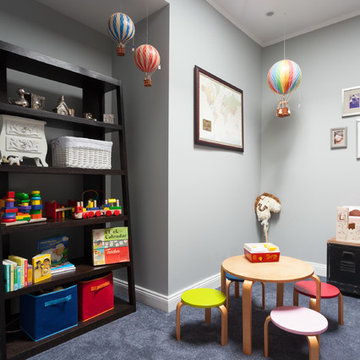
Idéer för små eklektiska könsneutrala småbarnsrum kombinerat med lekrum, med blå väggar och heltäckningsmatta

Interior Design, Interior Architecture, Custom Millwork Design, Furniture Design, Art Curation, & AV Design by Chango & Co.
Photography by Sean Litchfield
See the feature in Domino Magazine

Daniel Shea
Idéer för ett stort modernt könsneutralt barnrum kombinerat med lekrum och för 4-10-åringar, med svarta väggar, ljust trägolv och beiget golv
Idéer för ett stort modernt könsneutralt barnrum kombinerat med lekrum och för 4-10-åringar, med svarta väggar, ljust trägolv och beiget golv
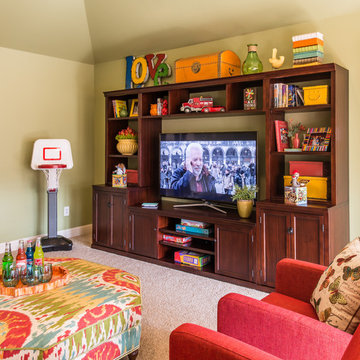
Kids Playroom. Photos by Michael Hunter.
Exempel på ett stort klassiskt könsneutralt barnrum kombinerat med lekrum och för 4-10-åringar, med heltäckningsmatta och beige väggar
Exempel på ett stort klassiskt könsneutralt barnrum kombinerat med lekrum och för 4-10-åringar, med heltäckningsmatta och beige väggar
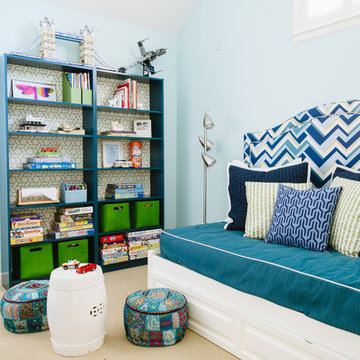
playroom / guest room combo with daybed
photo credit: Jenn Jacobson
Idéer för att renovera ett funkis pojkrum kombinerat med lekrum, med blå väggar och heltäckningsmatta
Idéer för att renovera ett funkis pojkrum kombinerat med lekrum, med blå väggar och heltäckningsmatta
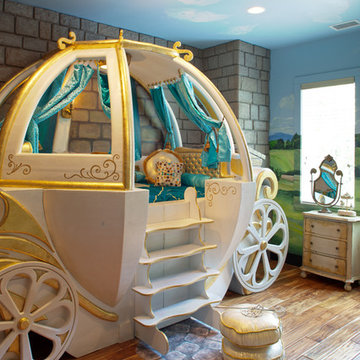
Atlantic Archives, Richard Leo Johnson
Foto på ett eklektiskt flickrum kombinerat med lekrum
Foto på ett eklektiskt flickrum kombinerat med lekrum
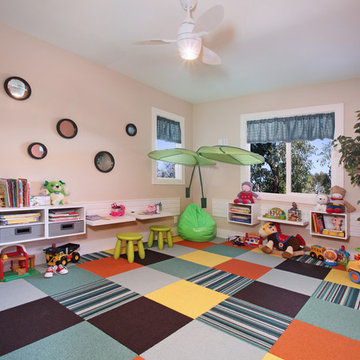
This is a kids play room with open and easily accessible storage with our Flow Decor line. Various storage cubes with collapsible bins and open shelves make it an ideal storage solution for the kids playroom, craft rooms and more.

When we imagine the homes of our favorite actors, we often think of picturesque kitchens, artwork hanging on the walls, luxurious furniture, and pristine conditions 24/7. But for celebrities with children, sometimes that last one isn’t always accurate! Kids will be kids – which means there may be messy bedrooms, toys strewn across their play area, and maybe even some crayon marks or finger-paints on walls or floors.
Lucy Liu recently partnered with One Kings Lane and Paintzen to redesign her son Rockwell’s playroom in their Manhattan apartment for that reason. Previously, Lucy had decided not to focus too much on the layout or color of the space – it was simply a room to hold all of Rockwell’s toys. There wasn’t much of a design element to it and very little storage.
Lucy was ready to change that – and transform the room into something more sophisticated and tranquil for both Rockwell and for guests (especially those with kids!). And to really bring that transformation to life, one of the things that needed to change was the lack of color and texture on the walls.
When selecting the color palette, Lucy and One Kings Lane designer Nicole Fisher decided on a more neutral, contemporary style. They chose to avoid the primary colors, which are too often utilized in children’s rooms and playrooms.
Instead, they chose to have Paintzen paint the walls in a cozy gray with warm beige undertones. (Try PPG ‘Slate Pebble’ for a similar look!) It created a perfect backdrop for the decor selected for the room, which included a tepee for Rockwell, some Tribal-inspired artwork, Moroccan woven baskets, and some framed artwork.
To add texture to the space, Paintzen also installed wallpaper on two of the walls. The wallpaper pattern involved muted blues and grays to add subtle color and a slight contrast to the rest of the walls. Take a closer look at this smartly designed space, featuring a beautiful neutral color palette and lots of exciting textures!
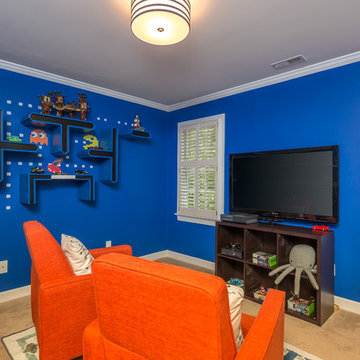
In this project we transformed a traditional style house into a modern, funky, and colorful home. By using different colors and patterns, mixing textures, and using unique design elements, these spaces portray a fun family lifestyle.
Photo Credit: Bob Fortner
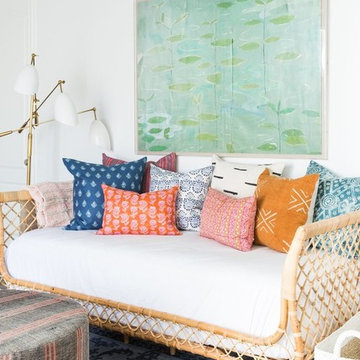
Shop the Look, See the Photo Tour here: https://www.studio-mcgee.com/studioblog/2018/3/16/calabasas-remodel-kids-reveal?rq=Calabasas%20Remodel
Watch the Webisode: https://www.studio-mcgee.com/studioblog/2018/3/16/calabasas-remodel-kids-rooms-webisode?rq=Calabasas%20Remodel
1 064 foton på baby- och barnrum kombinerat med lekrum
1


