Sortera efter:
Budget
Sortera efter:Populärt i dag
1 - 20 av 3 937 foton
Artikel 1 av 3

Bild på ett mellanstort rustikt könsneutralt barnrum kombinerat med sovrum och för 4-10-åringar, med mellanmörkt trägolv, beige väggar och brunt golv

Inspiration för maritima könsneutrala tonårsrum kombinerat med sovrum, med beige väggar och ljust trägolv

Back to back beds are perfect for guests at the beach house. The color motif works nicely with the beachy theme.
Foto på ett mellanstort maritimt könsneutralt barnrum kombinerat med sovrum och för 4-10-åringar, med beige väggar, mörkt trägolv och brunt golv
Foto på ett mellanstort maritimt könsneutralt barnrum kombinerat med sovrum och för 4-10-åringar, med beige väggar, mörkt trägolv och brunt golv

Builder: Falcon Custom Homes
Interior Designer: Mary Burns - Gallery
Photographer: Mike Buck
A perfectly proportioned story and a half cottage, the Farfield is full of traditional details and charm. The front is composed of matching board and batten gables flanking a covered porch featuring square columns with pegged capitols. A tour of the rear façade reveals an asymmetrical elevation with a tall living room gable anchoring the right and a low retractable-screened porch to the left.
Inside, the front foyer opens up to a wide staircase clad in horizontal boards for a more modern feel. To the left, and through a short hall, is a study with private access to the main levels public bathroom. Further back a corridor, framed on one side by the living rooms stone fireplace, connects the master suite to the rest of the house. Entrance to the living room can be gained through a pair of openings flanking the stone fireplace, or via the open concept kitchen/dining room. Neutral grey cabinets featuring a modern take on a recessed panel look, line the perimeter of the kitchen, framing the elongated kitchen island. Twelve leather wrapped chairs provide enough seating for a large family, or gathering of friends. Anchoring the rear of the main level is the screened in porch framed by square columns that match the style of those found at the front porch. Upstairs, there are a total of four separate sleeping chambers. The two bedrooms above the master suite share a bathroom, while the third bedroom to the rear features its own en suite. The fourth is a large bunkroom above the homes two-stall garage large enough to host an abundance of guests.

Inredning av ett klassiskt mellanstort pojkrum kombinerat med sovrum och för 4-10-åringar, med beige väggar, heltäckningsmatta och blått golv

Inredning av ett rustikt flickrum kombinerat med sovrum och för 4-10-åringar, med mellanmörkt trägolv, beige väggar och brunt golv

A mountain retreat for an urban family of five, centered on coming together over games in the great room. Every detail speaks to the parents’ parallel priorities—sophistication and function—a twofold mission epitomized by the living area, where a cashmere sectional—perfect for piling atop as a family—folds around two coffee tables with hidden storage drawers. An ambiance of commodious camaraderie pervades the panoramic space. Upstairs, bedrooms serve as serene enclaves, with mountain views complemented by statement lighting like Owen Mortensen’s mesmerizing tumbleweed chandelier. No matter the moment, the residence remains rooted in the family’s intimate rhythms.
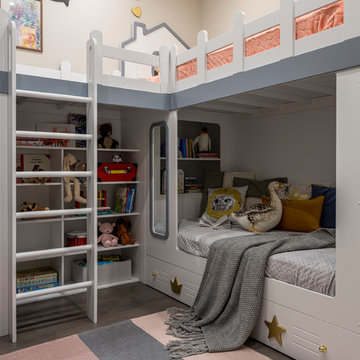
Дизайнер интерьера - Татьяна Архипова, фото - Евгений Кулибаба
Bild på ett litet könsneutralt barnrum kombinerat med sovrum och för 4-10-åringar, med mellanmörkt trägolv, grått golv och beige väggar
Bild på ett litet könsneutralt barnrum kombinerat med sovrum och för 4-10-åringar, med mellanmörkt trägolv, grått golv och beige väggar
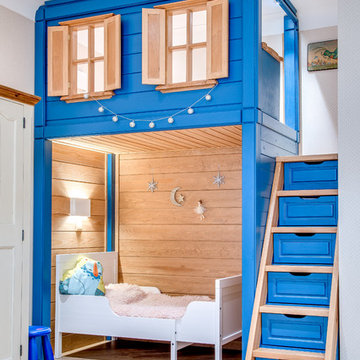
Данила Леонов
Bild på ett lantligt barnrum kombinerat med sovrum, med beige väggar, ljust trägolv och beiget golv
Bild på ett lantligt barnrum kombinerat med sovrum, med beige väggar, ljust trägolv och beiget golv
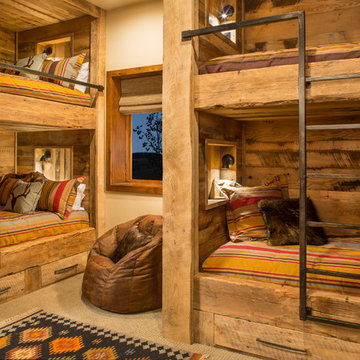
Inspiration för rustika könsneutrala barnrum kombinerat med sovrum, med beige väggar, heltäckningsmatta och beiget golv
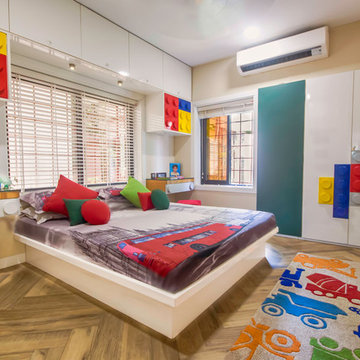
Murtuza Madraswala
Idéer för funkis pojkrum kombinerat med sovrum, med beige väggar, ljust trägolv och brunt golv
Idéer för funkis pojkrum kombinerat med sovrum, med beige väggar, ljust trägolv och brunt golv
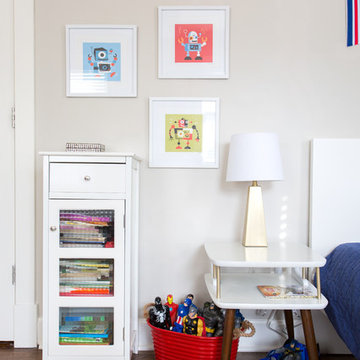
Photo: Jessica Cain © 2017 Houzz
Idéer för ett mellanstort klassiskt pojkrum kombinerat med sovrum och för 4-10-åringar, med beige väggar
Idéer för ett mellanstort klassiskt pojkrum kombinerat med sovrum och för 4-10-åringar, med beige väggar
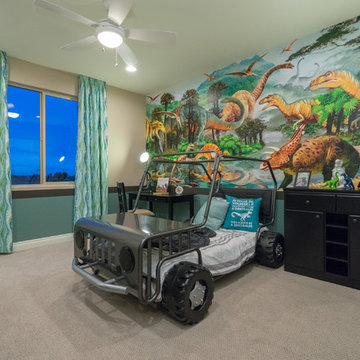
Exempel på ett stort pojkrum kombinerat med sovrum och för 4-10-åringar, med beige väggar, heltäckningsmatta och beiget golv
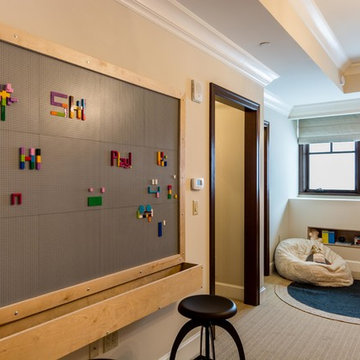
Idéer för att renovera ett mellanstort vintage könsneutralt barnrum kombinerat med sovrum och för 4-10-åringar, med beige väggar, heltäckningsmatta och beiget golv
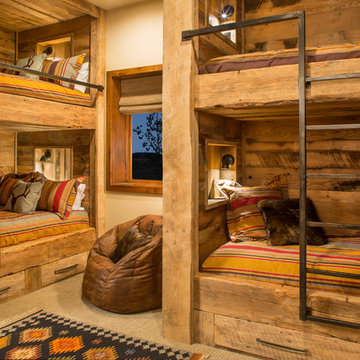
Rustic wood bunks.
Foto på ett rustikt könsneutralt barnrum kombinerat med sovrum och för 4-10-åringar, med beige väggar och heltäckningsmatta
Foto på ett rustikt könsneutralt barnrum kombinerat med sovrum och för 4-10-åringar, med beige väggar och heltäckningsmatta
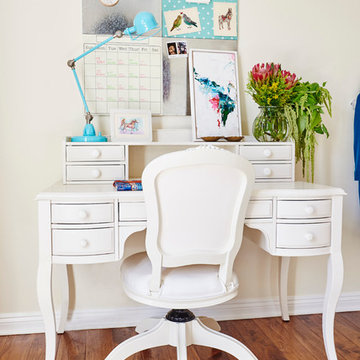
Steven Dewall
Inspiration för ett stort vintage barnrum kombinerat med sovrum, med beige väggar och mellanmörkt trägolv
Inspiration för ett stort vintage barnrum kombinerat med sovrum, med beige väggar och mellanmörkt trägolv
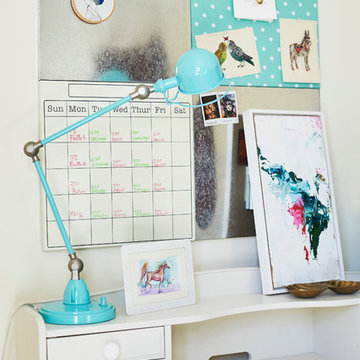
Steven Dewall
An articulating desk lamp adds a pop of aqua to the teen girl's study area.
Idéer för stora vintage barnrum kombinerat med sovrum, med beige väggar och mellanmörkt trägolv
Idéer för stora vintage barnrum kombinerat med sovrum, med beige väggar och mellanmörkt trägolv
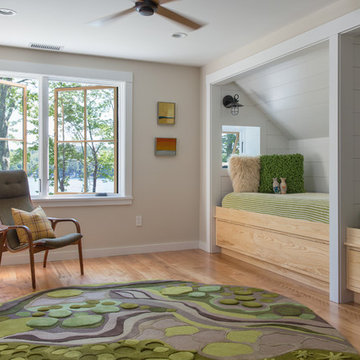
Jonathan Reece
Inredning av ett klassiskt mellanstort könsneutralt barnrum kombinerat med sovrum och för 4-10-åringar, med beige väggar, ljust trägolv och brunt golv
Inredning av ett klassiskt mellanstort könsneutralt barnrum kombinerat med sovrum och för 4-10-åringar, med beige väggar, ljust trägolv och brunt golv
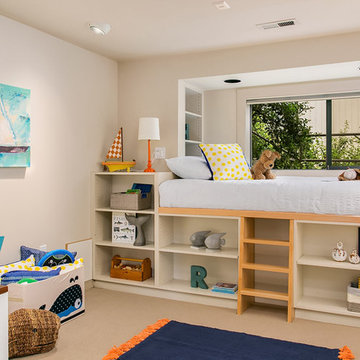
MVB.
Inspiration för mellanstora klassiska pojkrum kombinerat med sovrum och för 4-10-åringar, med beige väggar och heltäckningsmatta
Inspiration för mellanstora klassiska pojkrum kombinerat med sovrum och för 4-10-åringar, med beige väggar och heltäckningsmatta
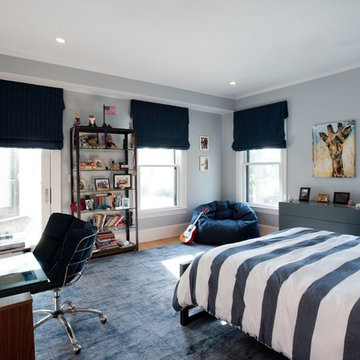
Shelly Harrison Photography
Foto på ett funkis barnrum kombinerat med sovrum, med beige väggar, ljust trägolv och beiget golv
Foto på ett funkis barnrum kombinerat med sovrum, med beige väggar, ljust trägolv och beiget golv
3 937 foton på baby- och barnrum kombinerat med sovrum, med beige väggar
1

