Sortera efter:
Budget
Sortera efter:Populärt i dag
1 - 20 av 138 foton
Artikel 1 av 3

Child's room with Heart Pine flooring
Photo by: Richard Leo Johnson
Bild på ett industriellt könsneutralt barnrum kombinerat med sovrum och för 4-10-åringar, med mörkt trägolv och röda väggar
Bild på ett industriellt könsneutralt barnrum kombinerat med sovrum och för 4-10-åringar, med mörkt trägolv och röda väggar
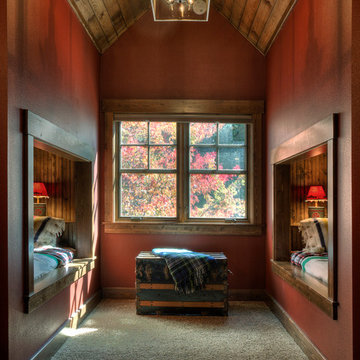
Idéer för ett rustikt könsneutralt barnrum kombinerat med sovrum, med röda väggar, heltäckningsmatta och grått golv
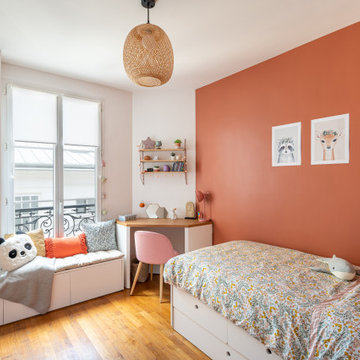
Idéer för att renovera ett stort funkis flickrum kombinerat med sovrum och för 4-10-åringar, med röda väggar och mellanmörkt trägolv
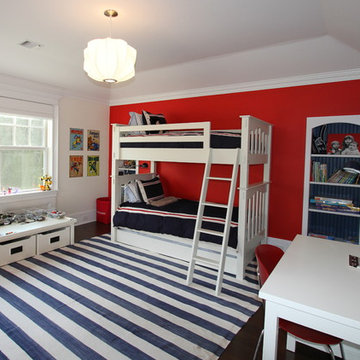
Fun with colors in a boys bedroom. Photo by Sal Amato
Foto på ett stort vintage pojkrum kombinerat med sovrum och för 4-10-åringar, med mörkt trägolv, röda väggar och brunt golv
Foto på ett stort vintage pojkrum kombinerat med sovrum och för 4-10-åringar, med mörkt trägolv, röda väggar och brunt golv
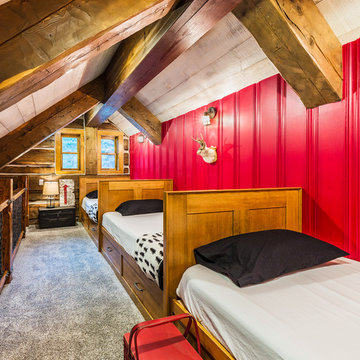
Chris Marona
Idéer för rustika könsneutrala barnrum kombinerat med sovrum och för 4-10-åringar, med röda väggar, heltäckningsmatta och grått golv
Idéer för rustika könsneutrala barnrum kombinerat med sovrum och för 4-10-åringar, med röda väggar, heltäckningsmatta och grått golv
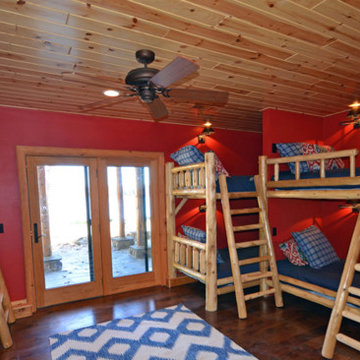
Exempel på ett stort rustikt könsneutralt barnrum kombinerat med sovrum och för 4-10-åringar, med röda väggar, mellanmörkt trägolv och brunt golv
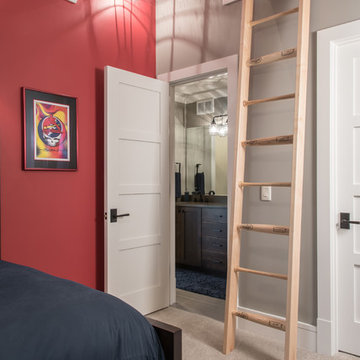
Ann Matheis
Bild på ett vintage barnrum kombinerat med sovrum, med röda väggar, heltäckningsmatta och beiget golv
Bild på ett vintage barnrum kombinerat med sovrum, med röda väggar, heltäckningsmatta och beiget golv
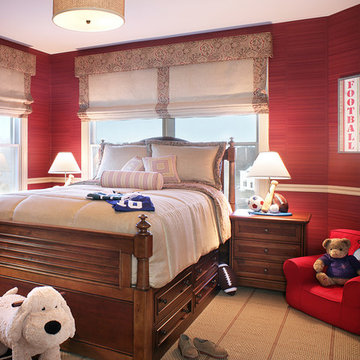
The sophisticated palette of this boy's bedroom easily goes from toddler to teen years with minimal changes. The captain's bed provides the needed extra storage, and a sports theme adds touches of whimsy and interest.
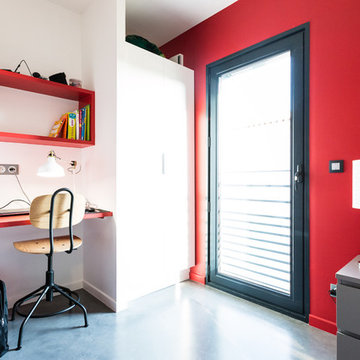
Mathieu BAŸ
Modern inredning av ett mellanstort barnrum kombinerat med sovrum, med röda väggar, betonggolv och grått golv
Modern inredning av ett mellanstort barnrum kombinerat med sovrum, med röda väggar, betonggolv och grått golv
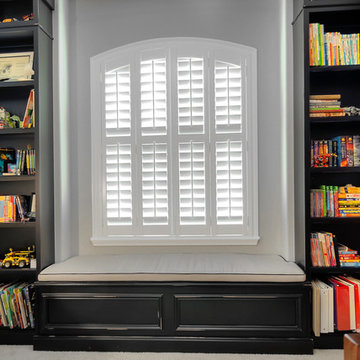
Idéer för ett mellanstort klassiskt pojkrum kombinerat med sovrum och för 4-10-åringar, med heltäckningsmatta, röda väggar och grått golv
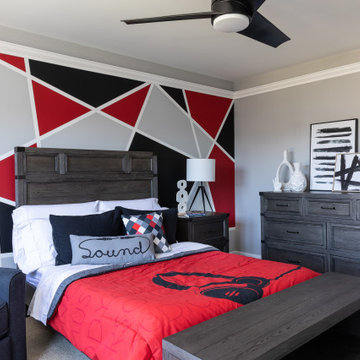
We designed their pre-teen’s room to include what he loves now, and give him room to the end of his teenage years. We incorporated his favorite colors, crown molding with RGB lighting that turns many different colors and allows him to dance to the beat of his own drum and the music he loves! He enjoys reading and a recliner was a must for supporting hours of enthrallment in a good book.
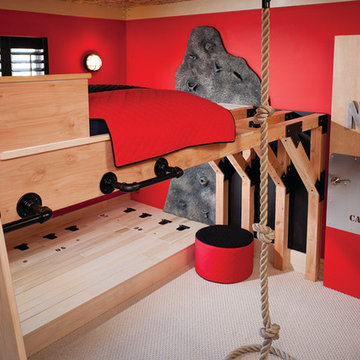
THEME The main theme for this room
is an active, physical and personalized
experience for a growing boy. This was
achieved with the use of bold colors,
creative inclusion of personal favorites
and the use of industrial materials.
FOCUS The main focus of the room is
the 12 foot long x 4 foot high elevated
bed. The bed is the focal point of the
room and leaves ample space for
activity within the room beneath. A
secondary focus of the room is the
desk, positioned in a private corner of
the room outfitted with custom lighting
and suspended desktop designed to
support growing technical needs and
school assignments.
STORAGE A large floor armoire was
built at the far die of the room between
the bed and wall.. The armoire was
built with 8 separate storage units that
are approximately 12”x24” by 8” deep.
These enclosed storage spaces are
convenient for anything a growing boy
may need to put away and convenient
enough to make cleaning up easy for
him. The floor is built to support the
chair and desk built into the far corner
of the room.
GROWTH The room was designed
for active ages 8 to 18. There are
three ways to enter the bed, climb the
knotted rope, custom rock wall, or pipe
monkey bars up the wall and along
the ceiling. The ladder was included
only for parents. While these are the
intended ways to enter the bed, they
are also a convenient safety system to
prevent younger siblings from getting
into his private things.
SAFETY This room was designed for an
older child but safety is still a critical
element and every detail in the room
was reviewed for safety. The raised bed
includes extra long and higher side
boards ensuring that any rolling in bed
is kept safe. The decking was sanded
and edges cleaned to prevent any
potential splintering. Power outlets are
covered using exterior industrial outlets
for the switches and plugs, which also
looks really cool.
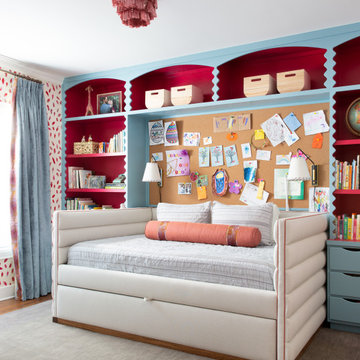
Our Austin studio used quirky patterns and colors as well as eco-friendly furnishings and materials to give this home a unique design language that suits the young family who lives there.
Photography Credits: Molly Culver
---
Project designed by Sara Barney’s Austin interior design studio BANDD DESIGN. They serve the entire Austin area and its surrounding towns, with an emphasis on Round Rock, Lake Travis, West Lake Hills, and Tarrytown.
For more about BANDD DESIGN, click here: https://bandddesign.com/
To learn more about this project, click here: https://bandddesign.com/eco-friendly-colorful-quirky-austin-home/
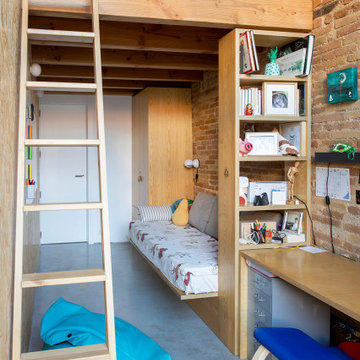
Bild på ett mellanstort industriellt barnrum kombinerat med sovrum, med röda väggar, betonggolv och blått golv
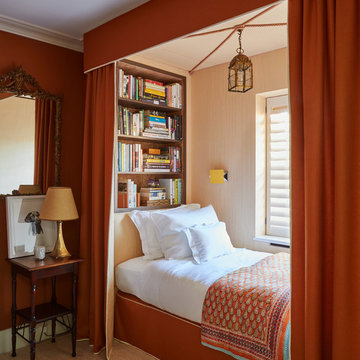
Idéer för vintage barnrum kombinerat med sovrum, med röda väggar, heltäckningsmatta och beiget golv
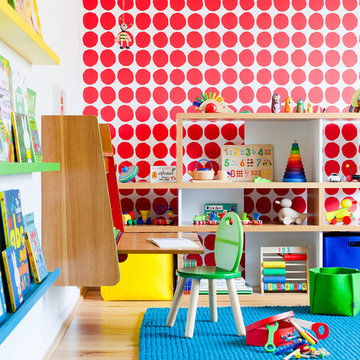
Graphic wallpaper alongside a customised vintage bureau and drawer chest creates the perfect play space to inspire a creative young mind with ample room for trendy toys and beautiful books.
Photography: Megan Taylor
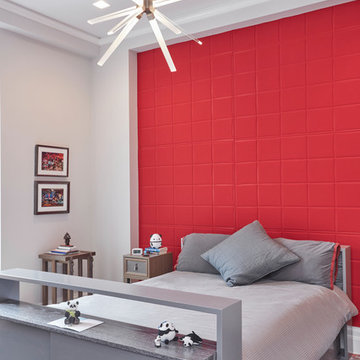
Mentis Studio
Exempel på ett modernt barnrum kombinerat med sovrum och för 4-10-åringar, med röda väggar, heltäckningsmatta och flerfärgat golv
Exempel på ett modernt barnrum kombinerat med sovrum och för 4-10-åringar, med röda väggar, heltäckningsmatta och flerfärgat golv
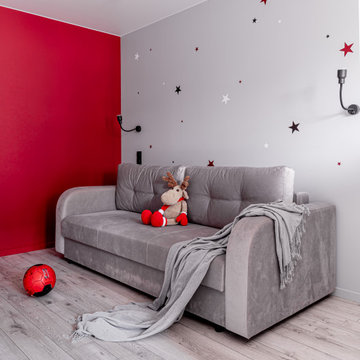
Bild på ett litet funkis pojkrum kombinerat med sovrum och för 4-10-åringar, med röda väggar, laminatgolv och grått golv
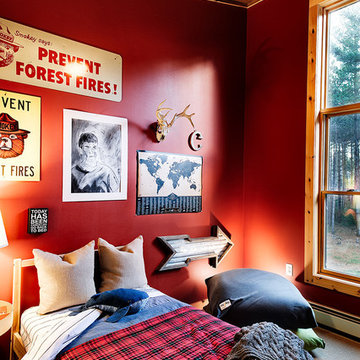
F2FOTO
Idéer för stora rustika könsneutrala tonårsrum kombinerat med sovrum, med röda väggar, bambugolv och brunt golv
Idéer för stora rustika könsneutrala tonårsrum kombinerat med sovrum, med röda väggar, bambugolv och brunt golv
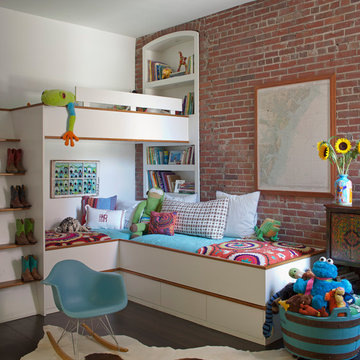
Richard Leo Johnson
Idéer för ett industriellt könsneutralt barnrum kombinerat med sovrum, med mörkt trägolv och röda väggar
Idéer för ett industriellt könsneutralt barnrum kombinerat med sovrum, med mörkt trägolv och röda väggar
138 foton på baby- och barnrum kombinerat med sovrum, med röda väggar
1

