Sortera efter:
Budget
Sortera efter:Populärt i dag
1 - 20 av 2 938 foton
Artikel 1 av 3
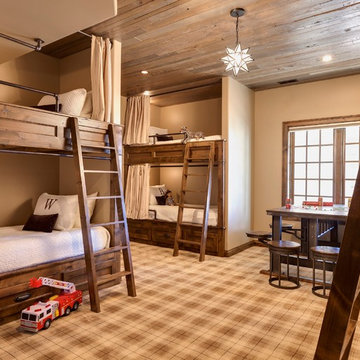
Jon Huelskamp Landmark Photography
Inspiration för mellanstora rustika könsneutrala barnrum kombinerat med sovrum och för 4-10-åringar, med beige väggar, heltäckningsmatta och flerfärgat golv
Inspiration för mellanstora rustika könsneutrala barnrum kombinerat med sovrum och för 4-10-åringar, med beige väggar, heltäckningsmatta och flerfärgat golv
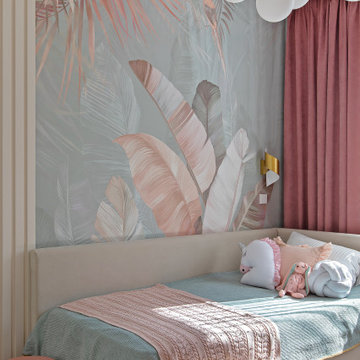
Idéer för ett mellanstort modernt flickrum kombinerat med sovrum och för 4-10-åringar, med beige väggar, laminatgolv och beiget golv

In the process of renovating this house for a multi-generational family, we restored the original Shingle Style façade with a flared lower edge that covers window bays and added a brick cladding to the lower story. On the interior, we introduced a continuous stairway that runs from the first to the fourth floors. The stairs surround a steel and glass elevator that is centered below a skylight and invites natural light down to each level. The home’s traditionally proportioned formal rooms flow naturally into more contemporary adjacent spaces that are unified through consistency of materials and trim details.

When we imagine the homes of our favorite actors, we often think of picturesque kitchens, artwork hanging on the walls, luxurious furniture, and pristine conditions 24/7. But for celebrities with children, sometimes that last one isn’t always accurate! Kids will be kids – which means there may be messy bedrooms, toys strewn across their play area, and maybe even some crayon marks or finger-paints on walls or floors.
Lucy Liu recently partnered with One Kings Lane and Paintzen to redesign her son Rockwell’s playroom in their Manhattan apartment for that reason. Previously, Lucy had decided not to focus too much on the layout or color of the space – it was simply a room to hold all of Rockwell’s toys. There wasn’t much of a design element to it and very little storage.
Lucy was ready to change that – and transform the room into something more sophisticated and tranquil for both Rockwell and for guests (especially those with kids!). And to really bring that transformation to life, one of the things that needed to change was the lack of color and texture on the walls.
When selecting the color palette, Lucy and One Kings Lane designer Nicole Fisher decided on a more neutral, contemporary style. They chose to avoid the primary colors, which are too often utilized in children’s rooms and playrooms.
Instead, they chose to have Paintzen paint the walls in a cozy gray with warm beige undertones. (Try PPG ‘Slate Pebble’ for a similar look!) It created a perfect backdrop for the decor selected for the room, which included a tepee for Rockwell, some Tribal-inspired artwork, Moroccan woven baskets, and some framed artwork.
To add texture to the space, Paintzen also installed wallpaper on two of the walls. The wallpaper pattern involved muted blues and grays to add subtle color and a slight contrast to the rest of the walls. Take a closer look at this smartly designed space, featuring a beautiful neutral color palette and lots of exciting textures!
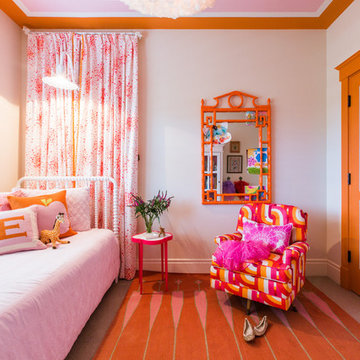
Lynn Bagley Photography
Idéer för att renovera ett vintage flickrum kombinerat med sovrum och för 4-10-åringar, med beige väggar och heltäckningsmatta
Idéer för att renovera ett vintage flickrum kombinerat med sovrum och för 4-10-åringar, med beige väggar och heltäckningsmatta
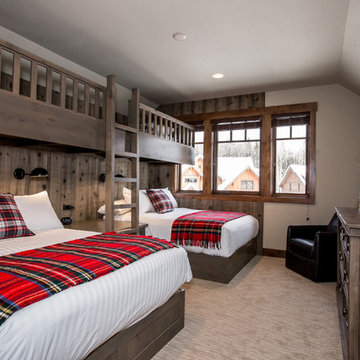
Idéer för ett mellanstort rustikt könsneutralt barnrum kombinerat med sovrum och för 4-10-åringar, med beige väggar, heltäckningsmatta och beiget golv
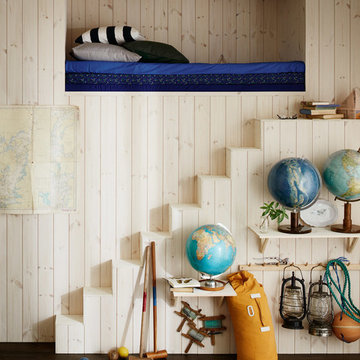
Exempel på ett mellanstort eklektiskt pojkrum kombinerat med sovrum och för 4-10-åringar, med beige väggar och mörkt trägolv
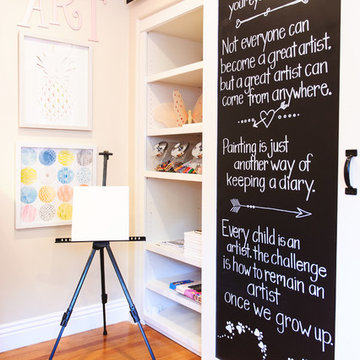
Idéer för vintage flickrum kombinerat med lekrum och för 4-10-åringar, med beige väggar och ljust trägolv
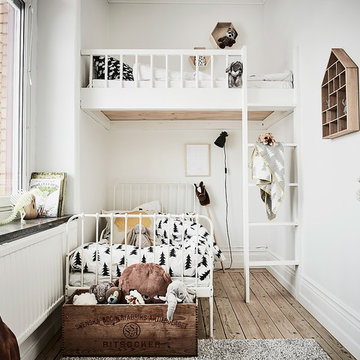
Anders Bergstedt
Inredning av ett klassiskt litet könsneutralt barnrum kombinerat med sovrum och för 4-10-åringar, med beige väggar och ljust trägolv
Inredning av ett klassiskt litet könsneutralt barnrum kombinerat med sovrum och för 4-10-åringar, med beige väggar och ljust trägolv
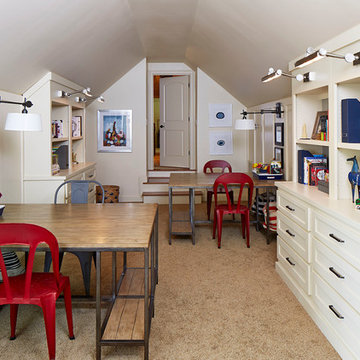
Lauren Rubinstein
Exempel på ett stort klassiskt könsneutralt barnrum kombinerat med lekrum och för 4-10-åringar, med beige väggar och heltäckningsmatta
Exempel på ett stort klassiskt könsneutralt barnrum kombinerat med lekrum och för 4-10-åringar, med beige väggar och heltäckningsmatta
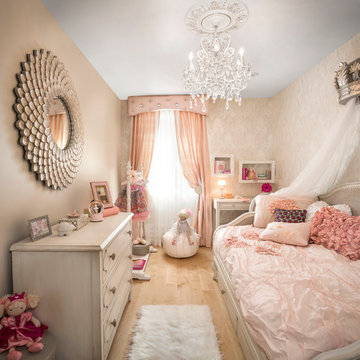
Little girls room
Exempel på ett mellanstort klassiskt flickrum kombinerat med sovrum och för 4-10-åringar, med beige väggar och ljust trägolv
Exempel på ett mellanstort klassiskt flickrum kombinerat med sovrum och för 4-10-åringar, med beige väggar och ljust trägolv
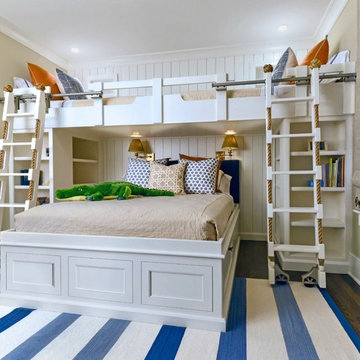
Photos by William Quarles.
Designed by Tammy Connor Interior Design.
Built by Robert Paige Cabinetry
Idéer för ett stort maritimt pojkrum kombinerat med sovrum och för 4-10-åringar, med beige väggar, mörkt trägolv och brunt golv
Idéer för ett stort maritimt pojkrum kombinerat med sovrum och för 4-10-åringar, med beige väggar, mörkt trägolv och brunt golv

© Ethan Rohloff Photography
Inspiration för ett mellanstort rustikt pojkrum kombinerat med sovrum och för 4-10-åringar, med beige väggar och mörkt trägolv
Inspiration för ett mellanstort rustikt pojkrum kombinerat med sovrum och för 4-10-åringar, med beige väggar och mörkt trägolv

Designed for a waterfront site overlooking Cape Cod Bay, this modern house takes advantage of stunning views while negotiating steep terrain. Designed for LEED compliance, the house is constructed with sustainable and non-toxic materials, and powered with alternative energy systems, including geothermal heating and cooling, photovoltaic (solar) electricity and a residential scale wind turbine.
Builder: Cape Associates
Interior Design: Forehand + Lake
Photography: Durston Saylor
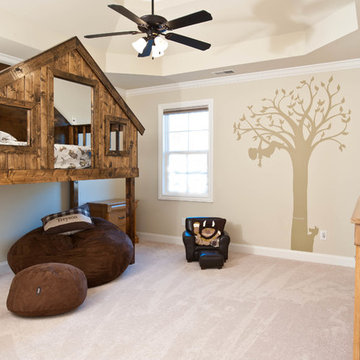
Robert Glover Photography
Idéer för ett klassiskt pojkrum för 4-10-åringar, med beige väggar, heltäckningsmatta och beiget golv
Idéer för ett klassiskt pojkrum för 4-10-åringar, med beige väggar, heltäckningsmatta och beiget golv
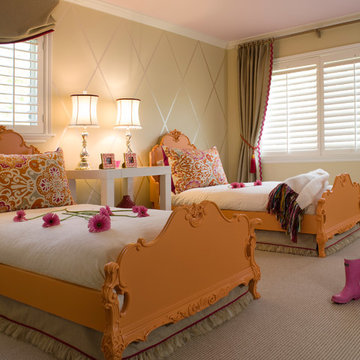
David D. Livingston
Foto på ett vintage flickrum kombinerat med sovrum och för 4-10-åringar, med heltäckningsmatta och beige väggar
Foto på ett vintage flickrum kombinerat med sovrum och för 4-10-åringar, med heltäckningsmatta och beige väggar
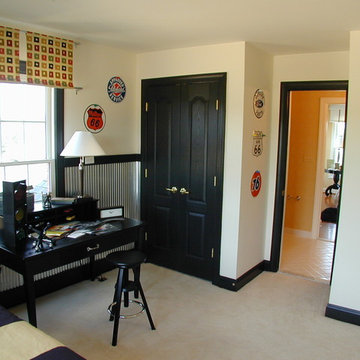
Idéer för att renovera ett funkis pojkrum kombinerat med skrivbord och för 4-10-åringar, med beige väggar och heltäckningsmatta

Lantlig inredning av ett könsneutralt barnrum kombinerat med sovrum och för 4-10-åringar, med beige väggar, mörkt trägolv och brunt golv

Inredning av ett rustikt flickrum kombinerat med sovrum och för 4-10-åringar, med mellanmörkt trägolv, beige väggar och brunt golv

В детской для двух девочек мы решили создать необычную кровать, отсылающую в цирковому шатру под открытым небом. Так появились обои с облаками и необычная форма изголовья для двух кроваток в виде шатра.
2 938 foton på baby- och barnrum för 4-10-åringar, med beige väggar
1

