Sortera efter:
Budget
Sortera efter:Populärt i dag
1 - 20 av 11 438 foton
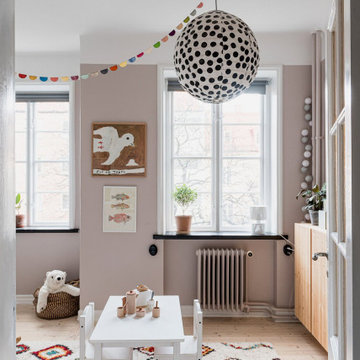
Idéer för minimalistiska barnrum kombinerat med sovrum, med rosa väggar, ljust trägolv och beiget golv
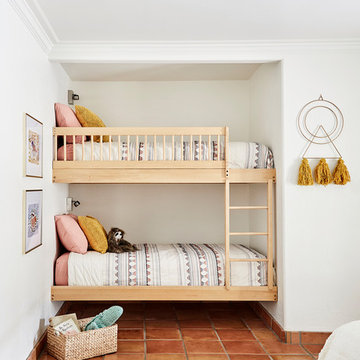
We re-imagined an old southwest abode in Scottsdale, a stone's throw from old town. The design was inspired by 70's rock n' roll, and blended architectural details like heavy textural stucco and big archways with colorful and bold glam styling. We handled spacial planning and all interior design, landscape design, as well as custom murals.
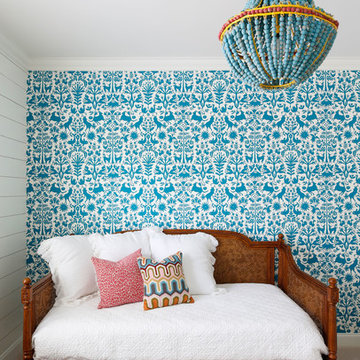
Paige Rumore
Inspiration för klassiska barnrum kombinerat med sovrum, med blå väggar, heltäckningsmatta och beiget golv
Inspiration för klassiska barnrum kombinerat med sovrum, med blå väggar, heltäckningsmatta och beiget golv

Idéer för att renovera ett mellanstort maritimt könsneutralt barnrum kombinerat med sovrum och för 4-10-åringar, med grå väggar, ljust trägolv och beiget golv

Architecture, Construction Management, Interior Design, Art Curation & Real Estate Advisement by Chango & Co.
Construction by MXA Development, Inc.
Photography by Sarah Elliott
See the home tour feature in Domino Magazine
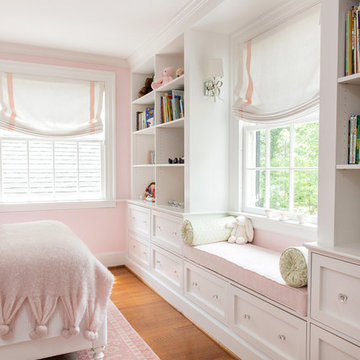
Klassisk inredning av ett flickrum kombinerat med sovrum, med rosa väggar, mellanmörkt trägolv och beiget golv

Bild på ett mellanstort funkis barnrum kombinerat med sovrum, med vita väggar, ljust trägolv och beiget golv
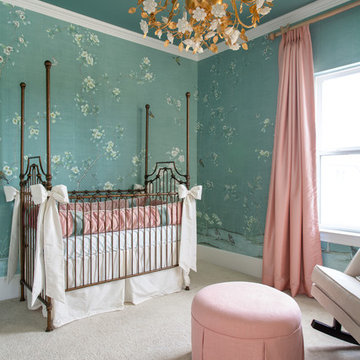
Bild på ett mellanstort vintage babyrum, med gröna väggar, heltäckningsmatta och beiget golv
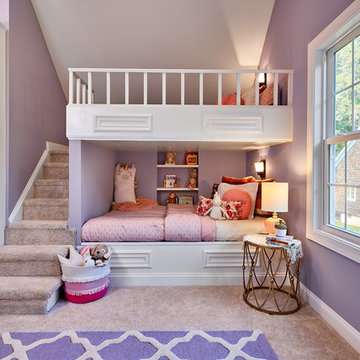
Low profile wall sconces and a recessed nook for books give this little girl the perfect place to curl up and read with her favorite stuffed animals. © Lassiter Photography

THEME This room is dedicated to supporting and encouraging the young artist in art and music. From the hand-painted instruments decorating the music corner to
the dedicated foldaway art table, every space is tailored to the creative spirit, offering a place to be inspired, a nook to relax or a corner to practice. This environment
radiates energy from the ground up, showering the room in natural, vibrant color.
FOCUS A majestic, floor-to-ceiling tree anchors the space, boldly transporting the beauty of nature into the house--along with the fun of swinging from a tree branch,
pitching a tent or reading under the beautiful canopy. The tree shares pride of place with a unique, retroinspired
room divider housing a colorful padded nook perfect for
reading, watching television or just relaxing.
STORAGE Multiple storage options are integrated to accommodate the family’s eclectic interests and
varied needs. From hidden cabinets in the floor to movable shelves and storage bins, there is room
for everything. The two wardrobes provide generous storage capacity without taking up valuable floor
space, and readily open up to sweep toys out of sight. The myWall® panels accommodate various shelving options and bins that can all be repositioned as needed. Additional storage and display options are strategically
provided around the room to store sheet music or display art projects on any of three magnetic panels.
GROWTH While the young artist experiments with media or music, he can also adapt this space to complement his experiences. The myWall® panels promote easy transformation and expansion, offer unlimited options, and keep shelving at an optimum height as he grows. All the furniture rolls on casters so the room can sustain the
action during a play date or be completely re-imagined if the family wants a makeover.
SAFETY The elements in this large open space are all designed to enfold a young boy in a playful, creative and safe place. The modular components on the myWall® panels are all locked securely in place no matter what they store. The custom drop-down table includes two safety latches to prevent unintentional opening. The floor drop doors are all equipped with slow glide closing hinges so no fingers will be trapped.
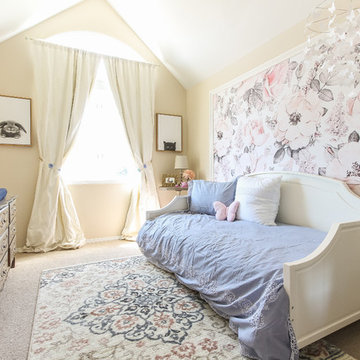
From baby to big girl and crib to daybed, Quinn is growing up and it was time for her room to reflect it. With sophisticated floral wallpaper, a warm and bright paint color, and of course a bed fit for a princess, this room is sure to grow with her through the years.
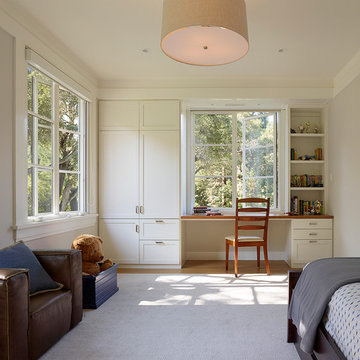
Matthew Millman Photography http://www.matthewmillman.com/
Inspiration för ett mellanstort vintage barnrum kombinerat med sovrum, med grå väggar, ljust trägolv och beiget golv
Inspiration för ett mellanstort vintage barnrum kombinerat med sovrum, med grå väggar, ljust trägolv och beiget golv
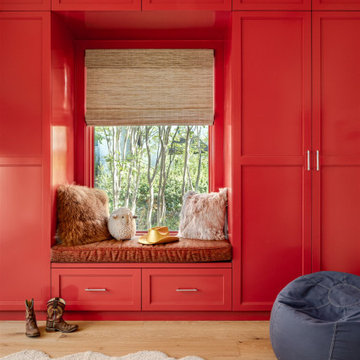
Girls bedroom.
Klassisk inredning av ett flickrum kombinerat med sovrum och för 4-10-åringar, med ljust trägolv och beiget golv
Klassisk inredning av ett flickrum kombinerat med sovrum och för 4-10-åringar, med ljust trägolv och beiget golv
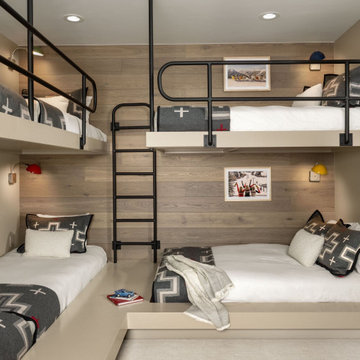
In transforming their Aspen retreat, our clients sought a departure from typical mountain decor. With an eclectic aesthetic, we lightened walls and refreshed furnishings, creating a stylish and cosmopolitan yet family-friendly and down-to-earth haven.
Comfort meets modern design in this inviting bedroom, which features bunk beds adorned with plush bedding. Beige walls complement a light wooden accent, while black railings add striking contrast.
---Joe McGuire Design is an Aspen and Boulder interior design firm bringing a uniquely holistic approach to home interiors since 2005.
For more about Joe McGuire Design, see here: https://www.joemcguiredesign.com/
To learn more about this project, see here:
https://www.joemcguiredesign.com/earthy-mountain-modern
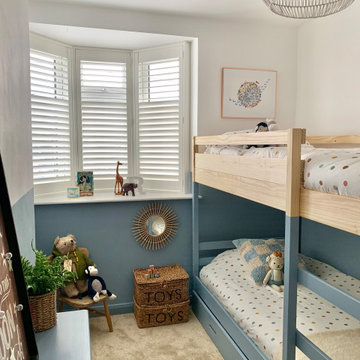
Maximising a compact 4 year olds boys bedroom, by adding bunk beds and colour blocking the walls to add interest through colour but not over powering the space. The design will allow him to grow into the space and not out of it too quickly!
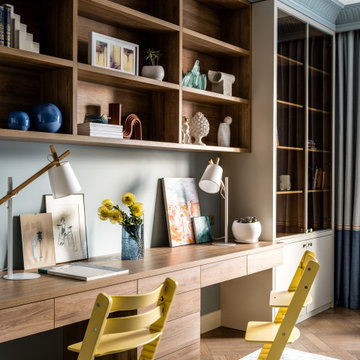
Exempel på ett mellanstort klassiskt pojkrum kombinerat med sovrum och för 4-10-åringar, med blå väggar, mellanmörkt trägolv och beiget golv

To sets of site built bunks can sleep up to eight comfortably. The trundle beds can be pushed in to allow for extra floor space.
Idéer för ett litet klassiskt könsneutralt barnrum kombinerat med sovrum, med vita väggar, heltäckningsmatta och beiget golv
Idéer för ett litet klassiskt könsneutralt barnrum kombinerat med sovrum, med vita väggar, heltäckningsmatta och beiget golv
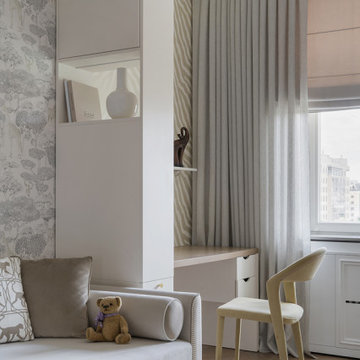
В детской комнате рабочие столы отделены от спальной зоны высокими кнажными шкафами. Полезная площадь книжных стелажей развернута в сторону рабочийх столов
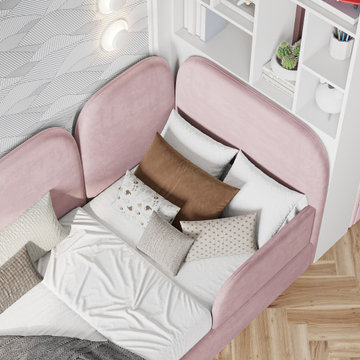
Inredning av ett modernt mellanstort flickrum kombinerat med sovrum och för 4-10-åringar, med vita väggar, laminatgolv och beiget golv
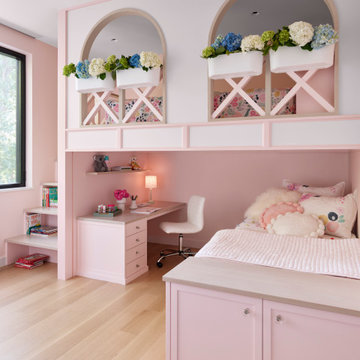
Little girls dream bedroom! stairs to loft bed, below is a daybed and homework area below. Arches, X-shape balusters, flower pots. Secret space below desk and under the stairs is a secret bunny hutch!
11 438 foton på baby- och barnrum, med beiget golv och orange golv
1

