Sortera efter:
Budget
Sortera efter:Populärt i dag
1 - 20 av 803 foton
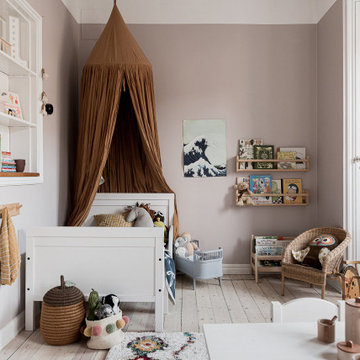
barnrum
Idéer för skandinaviska barnrum kombinerat med sovrum, med rosa väggar, ljust trägolv och beiget golv
Idéer för skandinaviska barnrum kombinerat med sovrum, med rosa väggar, ljust trägolv och beiget golv
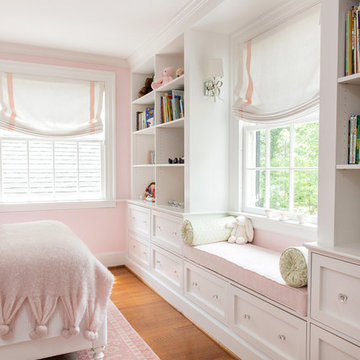
Klassisk inredning av ett flickrum kombinerat med sovrum, med rosa väggar, mellanmörkt trägolv och beiget golv
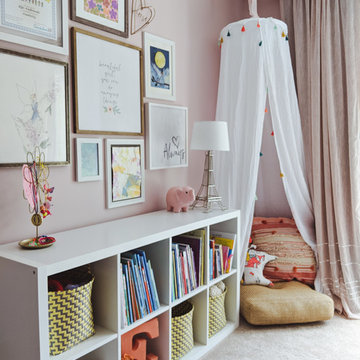
Sweet little girl's room that fits her perfectly at a young age but will transition well with her as she grows. Includes spaces for her to get cozy, be creative, and display all of her favorite treasures.
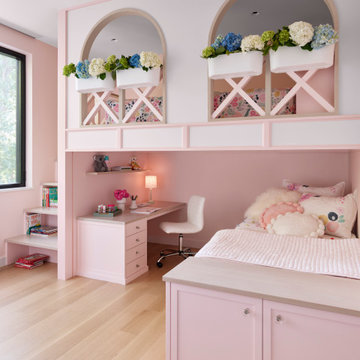
Little girls dream bedroom! stairs to loft bed, below is a daybed and homework area below. Arches, X-shape balusters, flower pots. Secret space below desk and under the stairs is a secret bunny hutch!
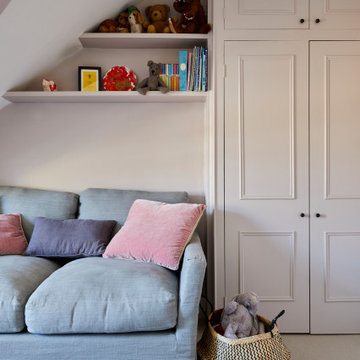
This lovely Victorian house in Battersea was tired and dated before we opened it up and reconfigured the layout. We added a full width extension with Crittal doors to create an open plan kitchen/diner/play area for the family, and added a handsome deVOL shaker kitchen.
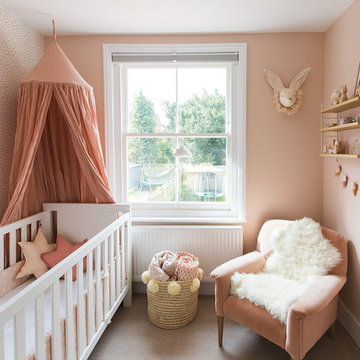
Siobhan H Photography
Idéer för att renovera ett litet skandinaviskt babyrum, med rosa väggar, heltäckningsmatta och beiget golv
Idéer för att renovera ett litet skandinaviskt babyrum, med rosa väggar, heltäckningsmatta och beiget golv
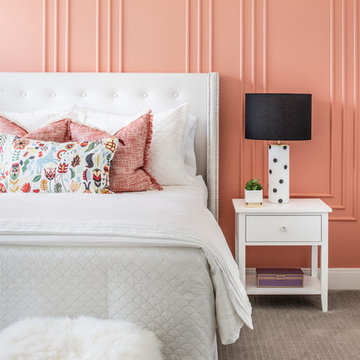
Stephen Allen Photography
Inspiration för klassiska barnrum kombinerat med sovrum, med rosa väggar, heltäckningsmatta och beiget golv
Inspiration för klassiska barnrum kombinerat med sovrum, med rosa väggar, heltäckningsmatta och beiget golv
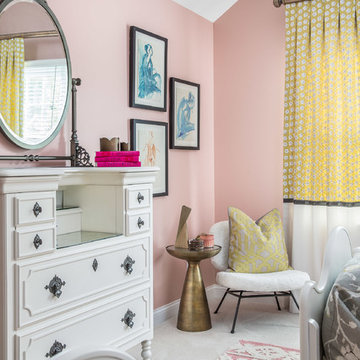
Photographer: Jeff Johnson
Third-time repeat clients loved our work so much, they hired us to design their Ohio home instead of recruiting a local Ohio designer. All work was done remotely except for an initial meeting for site measure and initial consult, and then a second flight for final installation. All 6,000 square feet was decorated head to toe by J Hill Interiors, Inc., as well as new paint and lighting.

Architecture, Construction Management, Interior Design, Art Curation & Real Estate Advisement by Chango & Co.
Construction by MXA Development, Inc.
Photography by Sarah Elliott
See the home tour feature in Domino Magazine
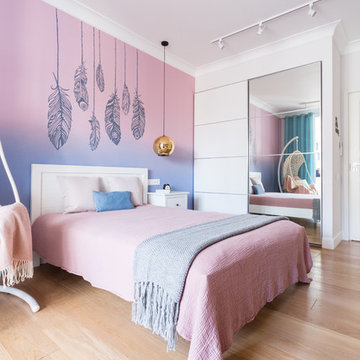
Inredning av ett modernt stort barnrum kombinerat med sovrum, med rosa väggar, mellanmörkt trägolv och beiget golv

Inredning av ett modernt mellanstort flickrum kombinerat med sovrum och för 4-10-åringar, med rosa väggar, ljust trägolv och beiget golv
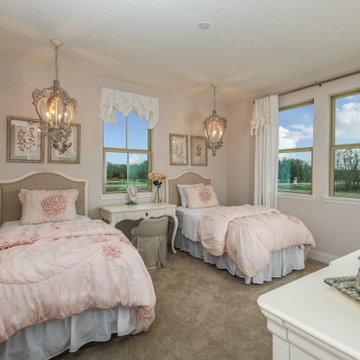
Idéer för mellanstora shabby chic-inspirerade flickrum kombinerat med sovrum och för 4-10-åringar, med rosa väggar, heltäckningsmatta och beiget golv
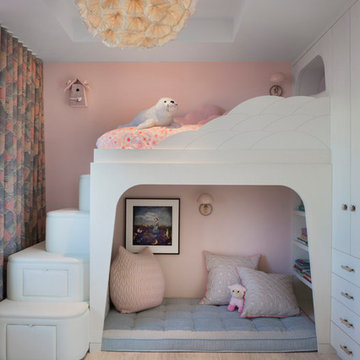
Inspiration för ett retro flickrum kombinerat med sovrum och för 4-10-åringar, med rosa väggar, ljust trägolv och beiget golv
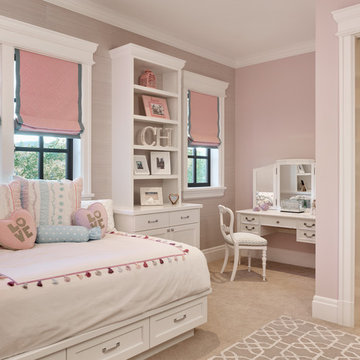
Cesar Rubio Photography
Idéer för ett klassiskt flickrum kombinerat med sovrum och för 4-10-åringar, med rosa väggar, heltäckningsmatta och beiget golv
Idéer för ett klassiskt flickrum kombinerat med sovrum och för 4-10-åringar, med rosa väggar, heltäckningsmatta och beiget golv
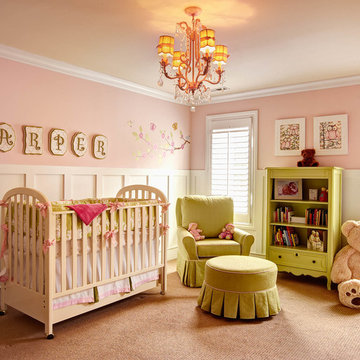
Idéer för stora vintage babyrum, med rosa väggar, heltäckningsmatta och beiget golv
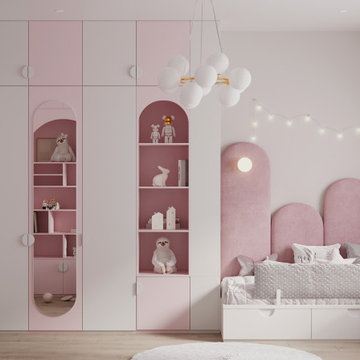
Inspiration för mellanstora moderna flickrum kombinerat med sovrum, med mellanmörkt trägolv, beiget golv och rosa väggar
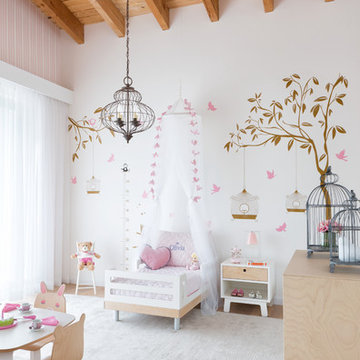
Project Feature in: Luxe Magazine & Luxury Living Brickell
From skiing in the Swiss Alps to water sports in Key Biscayne, a relocation for a Chilean couple with three small children was a sea change. “They’re probably the most opposite places in the world,” says the husband about moving
from Switzerland to Miami. The couple fell in love with a tropical modern house in Key Biscayne with architecture by Marta Zubillaga and Juan Jose Zubillaga of Zubillaga Design. The white-stucco home with horizontal planks of red cedar had them at hello due to the open interiors kept bright and airy with limestone and marble plus an abundance of windows. “The light,” the husband says, “is something we loved.”
While in Miami on an overseas trip, the wife met with designer Maite Granda, whose style she had seen and liked online. For their interview, the homeowner brought along a photo book she created that essentially offered a roadmap to their family with profiles, likes, sports, and hobbies to navigate through the design. They immediately clicked, and Granda’s passion for designing children’s rooms was a value-added perk that the mother of three appreciated. “She painted a picture for me of each of the kids,” recalls Granda. “She said, ‘My boy is very creative—always building; he loves Legos. My oldest girl is very artistic— always dressing up in costumes, and she likes to sing. And the little one—we’re still discovering her personality.’”
To read more visit:
https://maitegranda.com/wp-content/uploads/2017/01/LX_MIA11_HOM_Maite_12.compressed.pdf
Rolando Diaz
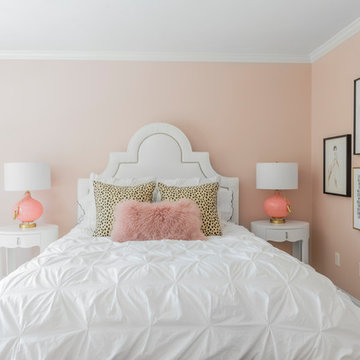
Exempel på ett mellanstort klassiskt barnrum kombinerat med sovrum, med rosa väggar, heltäckningsmatta och beiget golv
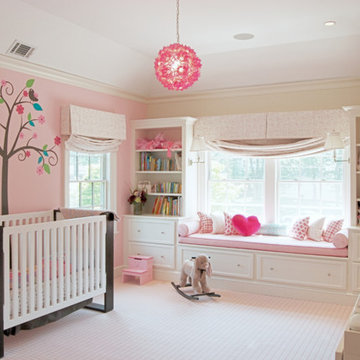
Sweet nursery with many shades of pinks and cream. The inspiration for the wall decal came from the client's existing crib. Pops of hot pink in the pillows, decal and chandelier keep the room fun!
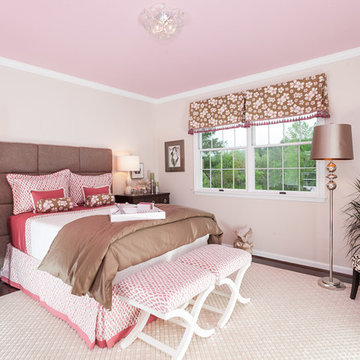
With a palette of warm browns and soft raspberries this room, designed for a teenage girl, is sleek and sophisticated. The modular headboard, fabricated from individually upholstered sections of chocolate chenille, serves as a backdrop for the colorful palette of fabrics used for the bed linens and pillows. Any teenage girl would love to sink into her cool, comfy chair when she needs some down time and pull up an ottoman from the foot of her bed. Or, she can lounge on her bed and admire the clever, interlocking art display on the opposite wall. This transitional room will grow with any girl from her early teens through her college years.
Photo by Craig Westerman
803 foton på baby- och barnrum, med rosa väggar och beiget golv
1

