Sortera efter:
Budget
Sortera efter:Populärt i dag
21 - 40 av 11 284 foton
Artikel 1 av 2
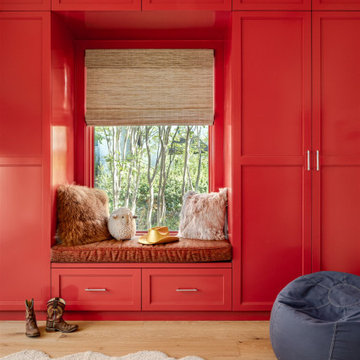
Girls bedroom.
Klassisk inredning av ett flickrum kombinerat med sovrum och för 4-10-åringar, med ljust trägolv och beiget golv
Klassisk inredning av ett flickrum kombinerat med sovrum och för 4-10-åringar, med ljust trägolv och beiget golv

Inspiration för ett mellanstort funkis könsneutralt barnrum kombinerat med sovrum, med grå väggar, mellanmörkt trägolv och beiget golv

Комната подростка, выполненная в более современном стиле, однако с некоторыми элементами классики в виде потолочного карниза, фасадов с филенками. Стена за изголовьем выполнена в стеновых шпонированных панелях, переходящих в рабочее место у окна.

This 1901 Park Slope Brownstone underwent a full gut in 2020. The top floor of this new gorgeous home was designed especially for the kids. Cozy bedrooms, room for play and imagination to run wild, and even remote learning spaces.
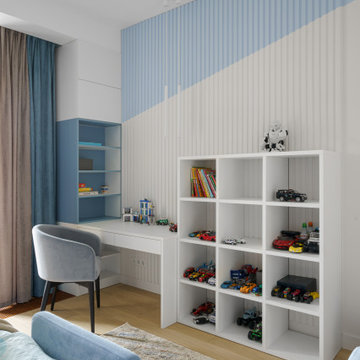
Exempel på ett modernt barnrum, med flerfärgade väggar, ljust trägolv och beiget golv

A teen hangout destination with a comfortable boho vibe. Brought together by Anthropologie Rose Petals Wallpaper, Serena and Lilly hanging chair, Cristol flush mount by Circa Lighting and a mix of custom and retail pillows. Design by Two Hands Interiors. See the rest of this cozy attic hangout space on our website. #tweenroom #teenroom

Idéer för vintage könsneutrala tonårsrum kombinerat med lekrum, med flerfärgade väggar, heltäckningsmatta och beiget golv
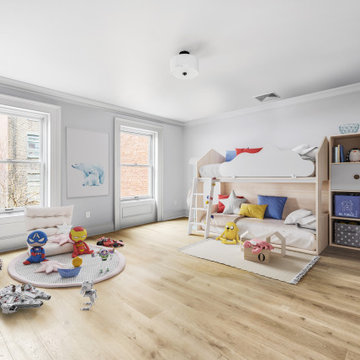
Childrens' bedroom renovation by Bolster
Inspiration för ett stort vintage barnrum, med grå väggar, ljust trägolv och beiget golv
Inspiration för ett stort vintage barnrum, med grå väggar, ljust trägolv och beiget golv
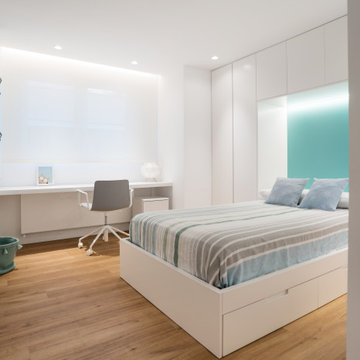
Dormitorio juvenil
Fotografía_ Adrián Mora Maroto
Idéer för stora funkis barnrum kombinerat med sovrum, med vita väggar, mellanmörkt trägolv och beiget golv
Idéer för stora funkis barnrum kombinerat med sovrum, med vita väggar, mellanmörkt trägolv och beiget golv
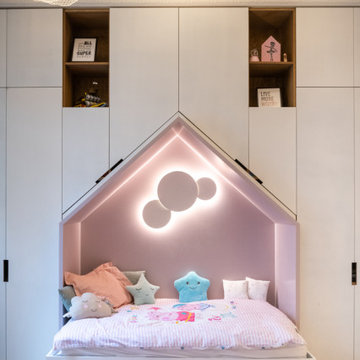
This project is the result of research and work lasting several months. This magnificent Haussmannian apartment will inspire you if you are looking for refined and original inspiration.
Here the lights are decorative objects in their own right. Sometimes they take the form of a cloud in the children's room, delicate bubbles in the parents' or floating halos in the living rooms.
The majestic kitchen completely hugs the long wall. It is a unique creation by eggersmann by Paul & Benjamin. A very important piece for the family, it has been designed both to allow them to meet and to welcome official invitations.
The master bathroom is a work of art. There is a minimalist Italian stone shower. Wood gives the room a chic side without being too conspicuous. It is the same wood used for the construction of boats: solid, noble and above all waterproof.
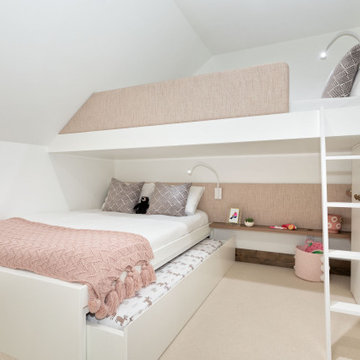
Custom bunk beds designed, built and installed for a children's bedroom.
Exempel på ett modernt flickrum kombinerat med sovrum och för 4-10-åringar, med vita väggar, heltäckningsmatta och beiget golv
Exempel på ett modernt flickrum kombinerat med sovrum och för 4-10-åringar, med vita väggar, heltäckningsmatta och beiget golv
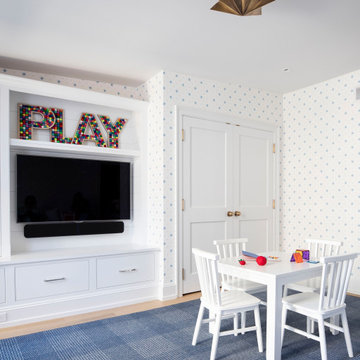
Inspiration för stora klassiska könsneutrala barnrum kombinerat med lekrum och för 4-10-åringar, med flerfärgade väggar, ljust trägolv och beiget golv
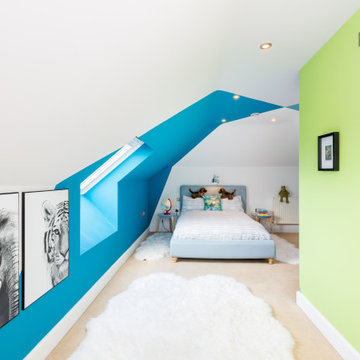
Pre-teen boys attic bedroom, styled to incorporate his love of animals. The awkward angles of the loft space are negated by creating new angles and shapes with paint.
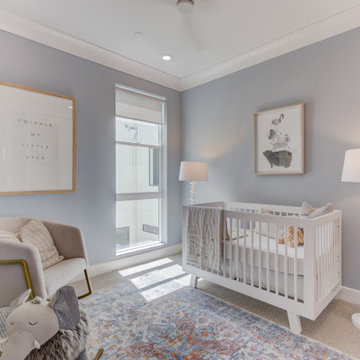
Nuevo in Santa Clara offers 41 E-States (4-story single-family homes), 114 E-Towns (3-4-story townhomes), and 176 Terraces (2-3-story townhomes) with up to 4 bedrooms and up to approximately 2,990 square feet.
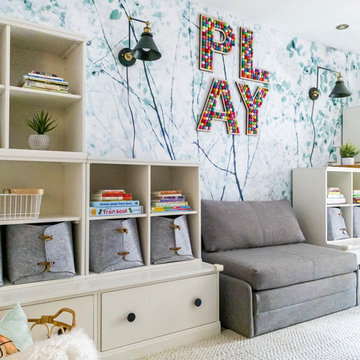
A lovely Brooklyn Townhouse with an underutilized garden floor (walk out basement) gets a full redesign to expand the footprint of the home. The family of four needed a playroom for toddlers that would grow with them, as well as a multifunctional guest room and office space. The modern play room features a calming tree mural background juxtaposed with vibrant wall decor and a beanbag chair.. Plenty of closed and open toy storage, a chalkboard wall, and large craft table foster creativity and provide function. Carpet tiles for easy clean up with tots and a sleeper chair allow for more guests to stay. The guest room design is sultry and decadent with golds, blacks, and luxurious velvets in the chair and turkish ikat pillows. A large chest and murphy bed, along with a deco style media cabinet plus TV, provide comfortable amenities for guests despite the long narrow space. The glam feel provides the perfect adult hang out for movie night and gaming. Tibetan fur ottomans extend seating as needed.

Idéer för att renovera ett mellanstort funkis pojkrum för 4-10-åringar, med ljust trägolv, beiget golv och vita väggar

A newly created bunk room not only features bunk beds for this family's young children, but additional beds for sleepovers for years to come!
Foto på ett mellanstort lantligt könsneutralt barnrum kombinerat med sovrum och för 4-10-åringar, med vita väggar, ljust trägolv och beiget golv
Foto på ett mellanstort lantligt könsneutralt barnrum kombinerat med sovrum och för 4-10-åringar, med vita väggar, ljust trägolv och beiget golv

Architecture, Construction Management, Interior Design, Art Curation & Real Estate Advisement by Chango & Co.
Construction by MXA Development, Inc.
Photography by Sarah Elliott
See the home tour feature in Domino Magazine
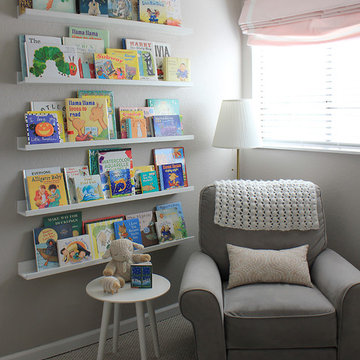
Idéer för att renovera ett litet babyrum, med grå väggar, heltäckningsmatta och beiget golv
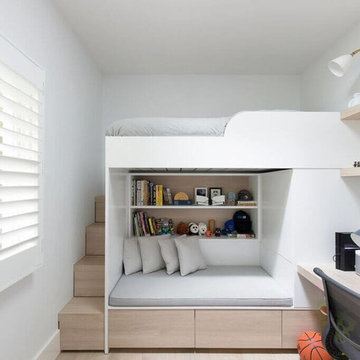
Foto på ett funkis könsneutralt barnrum kombinerat med sovrum, med vita väggar, ljust trägolv och beiget golv
11 284 foton på baby- och barnrum, med beiget golv
2

