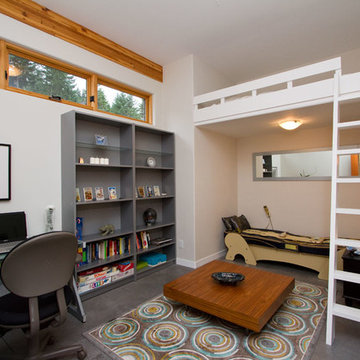Sortera efter:
Budget
Sortera efter:Populärt i dag
1 - 20 av 74 foton
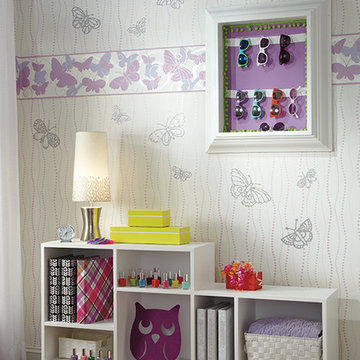
York Wall Coverings
Exempel på ett mellanstort klassiskt barnrum kombinerat med sovrum, med flerfärgade väggar, betonggolv och grått golv
Exempel på ett mellanstort klassiskt barnrum kombinerat med sovrum, med flerfärgade väggar, betonggolv och grått golv

Martha O’Hara Interiors, Interior Design and Photo Styling | City Homes, Builder | Troy Thies, Photography | Please Note: All “related,” “similar,” and “sponsored” products tagged or listed by Houzz are not actual products pictured. They have not been approved by Martha O’Hara Interiors nor any of the professionals credited. For info about our work: design@oharainteriors.com

Mountain Peek is a custom residence located within the Yellowstone Club in Big Sky, Montana. The layout of the home was heavily influenced by the site. Instead of building up vertically the floor plan reaches out horizontally with slight elevations between different spaces. This allowed for beautiful views from every space and also gave us the ability to play with roof heights for each individual space. Natural stone and rustic wood are accented by steal beams and metal work throughout the home.
(photos by Whitney Kamman)

Custom white grommet bunk beds model white gray bedding, a trundle feature and striped curtains. A wooden ladder offers a natural finish to the bedroom decor around shiplap bunk bed trim. Light gray walls in Benjamin Moore Classic Gray compliment the surrounding color theme while red pillows offer a pop of contrast contributing to a nautical vibe. Polished concrete floors add an industrial feature to this open bedroom space.
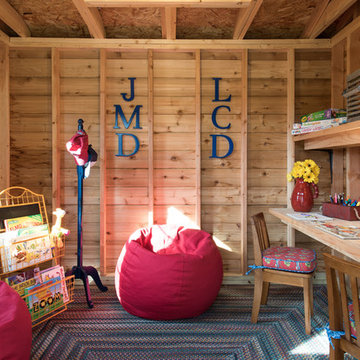
Michael Hunter
Inspiration för små rustika könsneutrala barnrum kombinerat med lekrum och för 4-10-åringar, med betonggolv
Inspiration för små rustika könsneutrala barnrum kombinerat med lekrum och för 4-10-åringar, med betonggolv
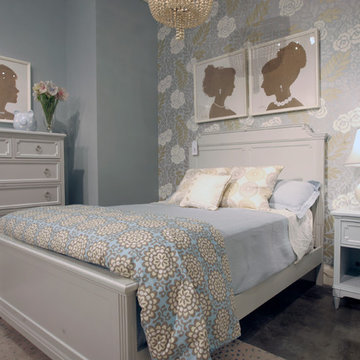
Inspiration för ett mellanstort funkis barnrum kombinerat med sovrum, med blå väggar och betonggolv
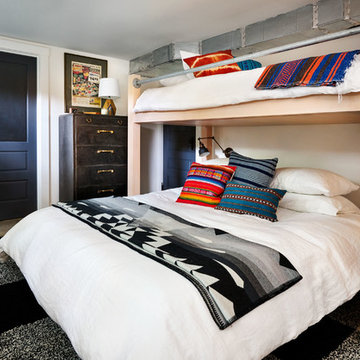
Photography by Blackstone Studios
Design by Chelly Wentworth
Decorating by Lord Design
Restoration by Arciform
This tight little space provides sleeping for at least 3 people. The large egress window provides tons of light!
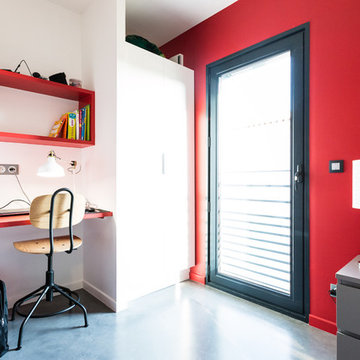
Mathieu BAŸ
Modern inredning av ett mellanstort barnrum kombinerat med sovrum, med röda väggar, betonggolv och grått golv
Modern inredning av ett mellanstort barnrum kombinerat med sovrum, med röda väggar, betonggolv och grått golv
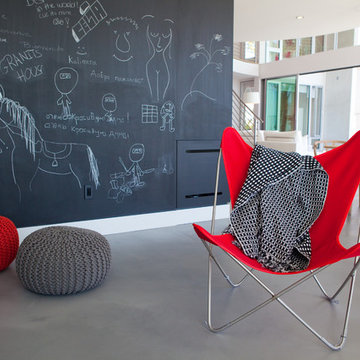
Idéer för att renovera ett mellanstort funkis könsneutralt barnrum kombinerat med lekrum, med svarta väggar, betonggolv och grått golv
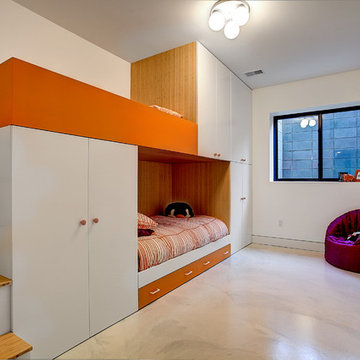
Photos by Kaity
Exempel på ett stort modernt könsneutralt barnrum kombinerat med sovrum och för 4-10-åringar, med vita väggar och betonggolv
Exempel på ett stort modernt könsneutralt barnrum kombinerat med sovrum och för 4-10-åringar, med vita väggar och betonggolv
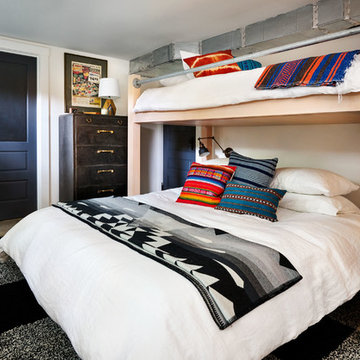
Blackstone Edge
Inredning av ett industriellt könsneutralt barnrum kombinerat med sovrum, med vita väggar, betonggolv och grått golv
Inredning av ett industriellt könsneutralt barnrum kombinerat med sovrum, med vita väggar, betonggolv och grått golv
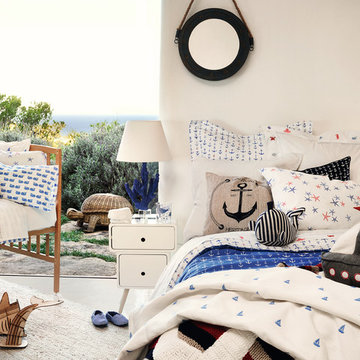
Campaña Primavera Verano 2015 - Zara Home
Exempel på ett mellanstort maritimt könsneutralt barnrum kombinerat med sovrum och för 4-10-åringar, med vita väggar och betonggolv
Exempel på ett mellanstort maritimt könsneutralt barnrum kombinerat med sovrum och för 4-10-åringar, med vita väggar och betonggolv
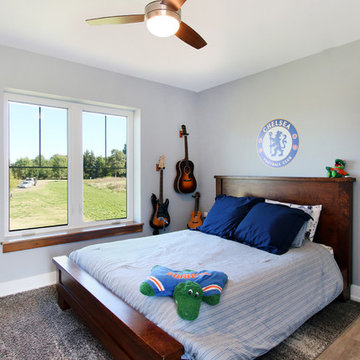
Bild på ett mellanstort lantligt barnrum kombinerat med sovrum, med blå väggar, betonggolv och grått golv
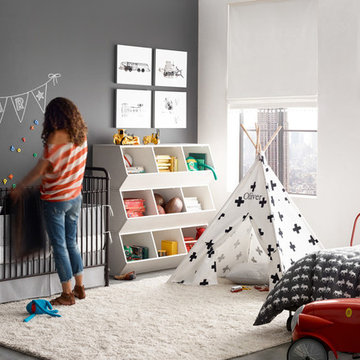
Foto på ett mellanstort vintage barnrum kombinerat med sovrum, med betonggolv och flerfärgade väggar
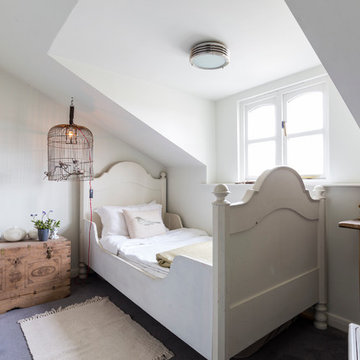
Chris Snook © 2016 Houzz
Bild på ett shabby chic-inspirerat flickrum kombinerat med sovrum och för 4-10-åringar, med vita väggar och betonggolv
Bild på ett shabby chic-inspirerat flickrum kombinerat med sovrum och för 4-10-åringar, med vita väggar och betonggolv
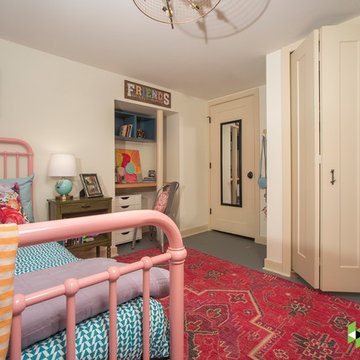
Photography: Mars Photo and Design. Daughters bedroom space was created by re-designing the overall basement space in this basement remodel by Meadowlark Design + Build in Ann Arbor, Michigan.
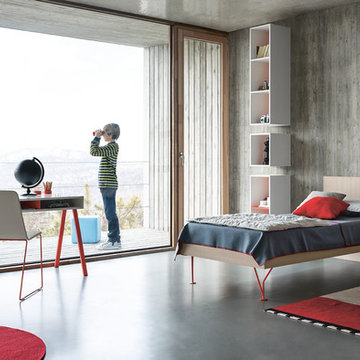
Fa. Battistella - Programm Nidi - Die Lösung für das Kinder- Jugend- und Singlezimmer
Idéer för ett stort modernt barnrum kombinerat med sovrum, med grå väggar och betonggolv
Idéer för ett stort modernt barnrum kombinerat med sovrum, med grå väggar och betonggolv
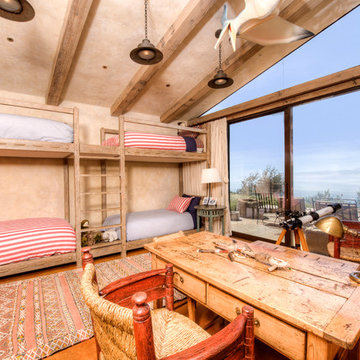
Breathtaking views of the incomparable Big Sur Coast, this classic Tuscan design of an Italian farmhouse, combined with a modern approach creates an ambiance of relaxed sophistication for this magnificent 95.73-acre, private coastal estate on California’s Coastal Ridge. Five-bedroom, 5.5-bath, 7,030 sq. ft. main house, and 864 sq. ft. caretaker house over 864 sq. ft. of garage and laundry facility. Commanding a ridge above the Pacific Ocean and Post Ranch Inn, this spectacular property has sweeping views of the California coastline and surrounding hills. “It’s as if a contemporary house were overlaid on a Tuscan farm-house ruin,” says decorator Craig Wright who created the interiors. The main residence was designed by renowned architect Mickey Muenning—the architect of Big Sur’s Post Ranch Inn, —who artfully combined the contemporary sensibility and the Tuscan vernacular, featuring vaulted ceilings, stained concrete floors, reclaimed Tuscan wood beams, antique Italian roof tiles and a stone tower. Beautifully designed for indoor/outdoor living; the grounds offer a plethora of comfortable and inviting places to lounge and enjoy the stunning views. No expense was spared in the construction of this exquisite estate.
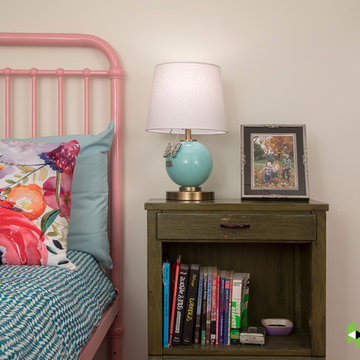
Photography: Mars Photo and Design. Beloved treasures are mixed with new furnishings in this basement bedroom created by Meadowlark Design + Build.
Idéer för små vintage barnrum kombinerat med sovrum, med beige väggar, betonggolv och grått golv
Idéer för små vintage barnrum kombinerat med sovrum, med beige väggar, betonggolv och grått golv
74 foton på baby- och barnrum, med betonggolv
1


