Sortera efter:
Budget
Sortera efter:Populärt i dag
1 - 20 av 83 foton
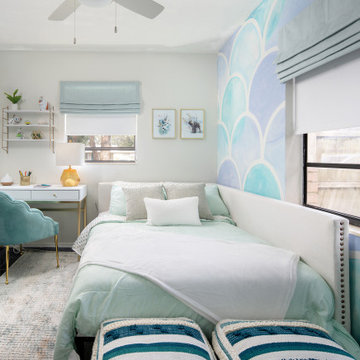
Idéer för ett modernt barnrum kombinerat med sovrum, med flerfärgade väggar och blått golv
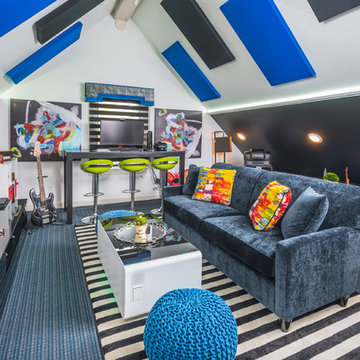
Inspiration came from the wallpaper, chosen to reflect the family's love of travel. Bright colors accent the black/blue and white color scheme. Friends can play games, create videos and relax with a movie with soft drinks right out of the coffee table refrigerator, while charging their electronic devises with the integrated USB ports! Photography: Reed Brown
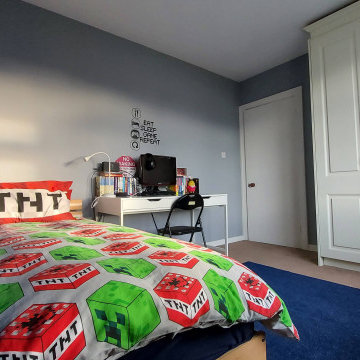
Teenage boys bedroom. Reconfigured to allow for better flow and a space for a desk. This was achieved by relocating the wardrobe to behind the door on the shortest wall in the room. It is now bright, spacious and comfortable for a teenager.

This room for three growing boys now gives each of them a private area of their own for sleeping, studying, and displaying their prized possessions. By arranging the beds this way, we were also able to gain a second (much needed) closet/ wardrobe space. Painting the floors gave the idea of a fun rug being there, but without shifting around and getting destroyed by the boys.
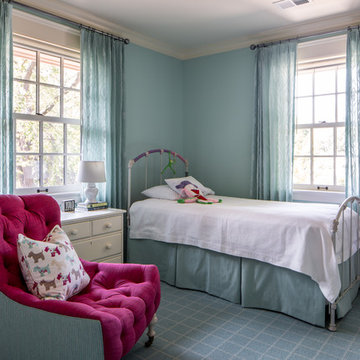
BRANDON STENGER
Exempel på ett mellanstort klassiskt barnrum kombinerat med sovrum, med blå väggar, heltäckningsmatta och blått golv
Exempel på ett mellanstort klassiskt barnrum kombinerat med sovrum, med blå väggar, heltäckningsmatta och blått golv
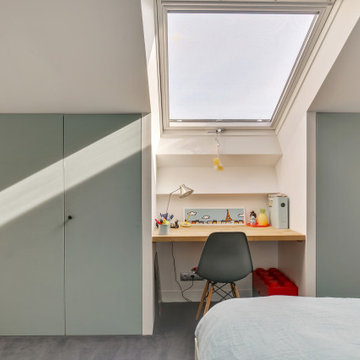
Projet d'une rénovation partielle d'une maison de 2 niveaux. L'ouverture de la cuisine vers la salle à manger à permis de gagner en luminosité, convivialité et en sensation de volume. Le blanc des façades apporte la lumière, le noir du sol, le contraste et la jonction avec le sol en parquet de la salle à manger, la chaleur. Le volume de la salle de bain est optimisé avec le Velux qui apporte une très belle lumière. Pour ce qui concerne la chambre d'enfant, nous avons travaillé la partie mansardée pour la création de tous les placards avec un bureau central sous le Velux. Le choix de la couleur des portes des placards apporte la douceur et la lumière.
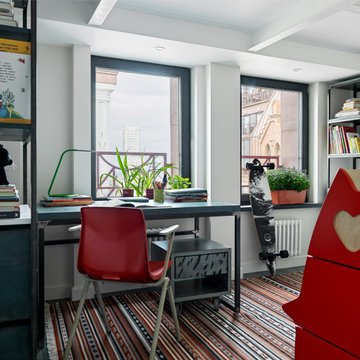
Авторы проекта:
Макс Жуков
Виктор Штефан
Стиль: Даша Соболева
Фото: Сергей Красюк
Inredning av ett industriellt mellanstort barnrum kombinerat med sovrum, med vita väggar, mellanmörkt trägolv och blått golv
Inredning av ett industriellt mellanstort barnrum kombinerat med sovrum, med vita väggar, mellanmörkt trägolv och blått golv
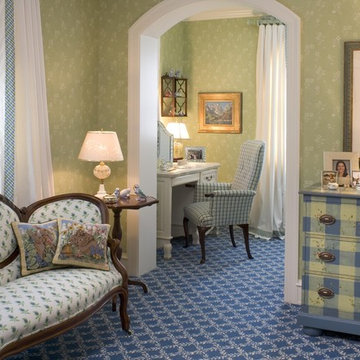
This room was designed for a teenager who would soon be heading off to college. The homeowner wanted design options that would not need to be updated again now that their daughter was leaving the “nest”. The custom painted chest is by Jane Keltner designs and the antique settee, the homeowner’s own, was reupholstered for the room. The desk is from Jane Keltner, the carpeting is from Glen Eden and custom window treatment fabric and trim are by Brunschwig & Fils. All of the elements come together in this age appropriate color palette of blues, yellows and greens.
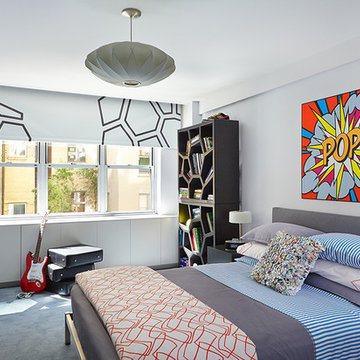
Tom Powel Imaging
Inspiration för ett mellanstort eklektiskt barnrum kombinerat med sovrum, med blå väggar, heltäckningsmatta och blått golv
Inspiration för ett mellanstort eklektiskt barnrum kombinerat med sovrum, med blå väggar, heltäckningsmatta och blått golv
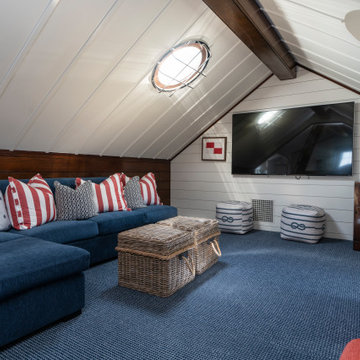
Bild på ett maritimt könsneutralt tonårsrum kombinerat med lekrum, med vita väggar, heltäckningsmatta och blått golv
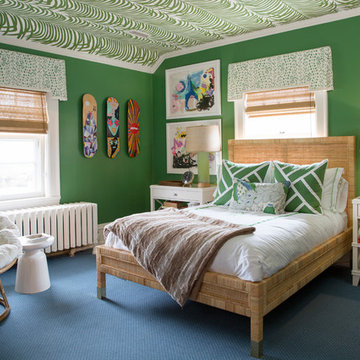
Rick Lozier
Idéer för mellanstora eklektiska barnrum kombinerat med sovrum, med gröna väggar, heltäckningsmatta och blått golv
Idéer för mellanstora eklektiska barnrum kombinerat med sovrum, med gröna väggar, heltäckningsmatta och blått golv
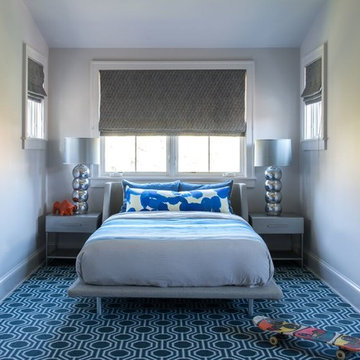
JANE BEILES
Idéer för att renovera ett mellanstort vintage könsneutralt tonårsrum kombinerat med sovrum, med beige väggar, heltäckningsmatta och blått golv
Idéer för att renovera ett mellanstort vintage könsneutralt tonårsrum kombinerat med sovrum, med beige väggar, heltäckningsmatta och blått golv
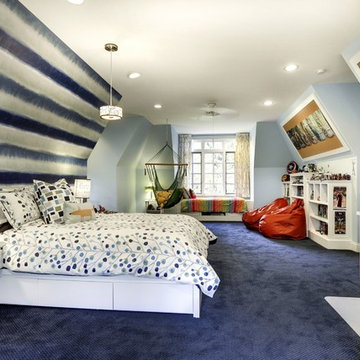
Idéer för ett mellanstort klassiskt barnrum kombinerat med sovrum, med blått golv, heltäckningsmatta och flerfärgade väggar
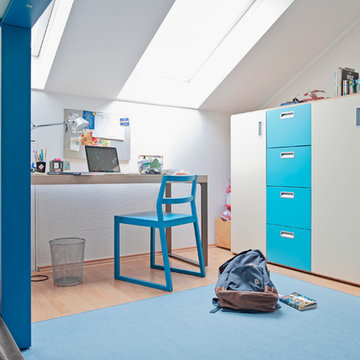
Exempel på ett mellanstort modernt barnrum kombinerat med lekrum, med vita väggar, heltäckningsmatta och blått golv
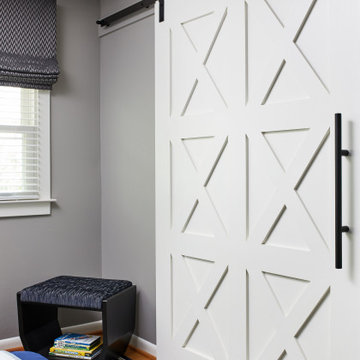
This room for three growing boys now gives each of them a private area of their own for sleeping, studying, and displaying their prized possessions. By arranging the beds this way, we were also able to gain a second (much needed) closet/ wardrobe space. Painting the floors gave the idea of a fun rug being there, but without shifting around and getting destroyed by the boys.
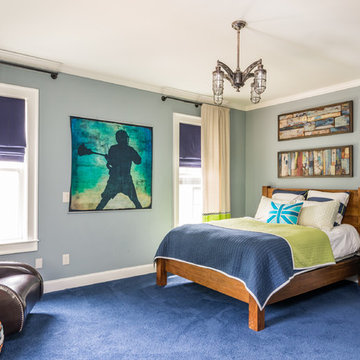
Idéer för ett mellanstort klassiskt barnrum kombinerat med sovrum, med blå väggar, heltäckningsmatta och blått golv
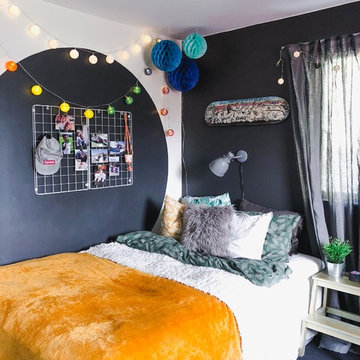
Exempel på ett modernt barnrum kombinerat med sovrum, med blå väggar, heltäckningsmatta och blått golv
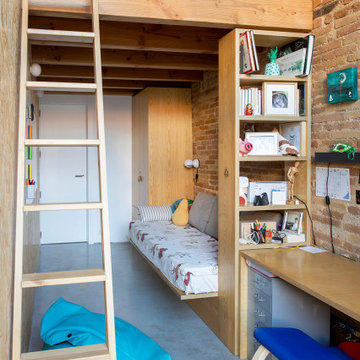
Bild på ett mellanstort industriellt barnrum kombinerat med sovrum, med röda väggar, betonggolv och blått golv
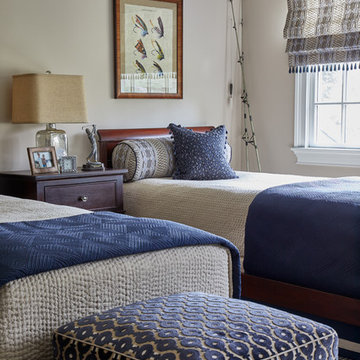
Who says your kid's room can't be sophisticated? Deep navys and taupes are introduced for this boy's bedroom. Mixing patterns and textures creates for an interesting space! Faux shagreen cornice, tribal geometrics custom roman shades, whimsical artwork, and a striped area rug all comes together for a bedroom that will grow with your boys.
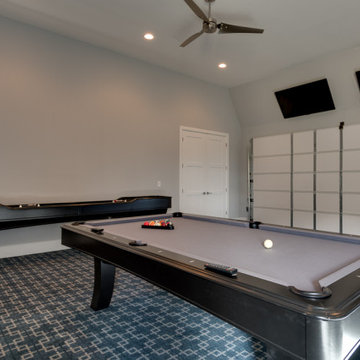
This customer converted their 2 gar garage into a fun multi purpose room. It is between the gym and the home theater. Just a fun rec room for leisure. Landmark Custom Builder & Remodeling Reunion Resort Kissimmee FL
83 foton på baby- och barnrum, med blått golv
1

