Sortera efter:
Budget
Sortera efter:Populärt i dag
1 - 20 av 3 356 foton
Artikel 1 av 3

Having two young boys presents its own challenges, and when you have two of their best friends constantly visiting, you end up with four super active action heroes. This family wanted to dedicate a space for the boys to hangout. We took an ordinary basement and converted it into a playground heaven. A basketball hoop, climbing ropes, swinging chairs, rock climbing wall, and climbing bars, provide ample opportunity for the boys to let their energy out, and the built-in window seat is the perfect spot to catch a break. Tall built-in wardrobes and drawers beneath the window seat to provide plenty of storage for all the toys.
You can guess where all the neighborhood kids come to hangout now ☺

Back to back beds are perfect for guests at the beach house. The color motif works nicely with the beachy theme.
Foto på ett mellanstort maritimt könsneutralt barnrum kombinerat med sovrum och för 4-10-åringar, med beige väggar, mörkt trägolv och brunt golv
Foto på ett mellanstort maritimt könsneutralt barnrum kombinerat med sovrum och för 4-10-åringar, med beige väggar, mörkt trägolv och brunt golv
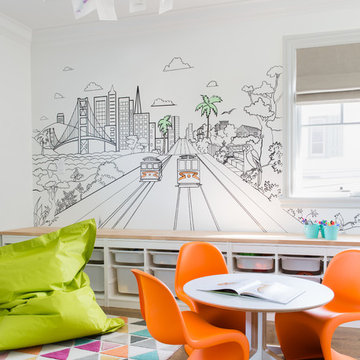
Photo by Suzanna Scott.
Inredning av ett klassiskt könsneutralt barnrum kombinerat med lekrum, med vita väggar, mörkt trägolv och brunt golv
Inredning av ett klassiskt könsneutralt barnrum kombinerat med lekrum, med vita väggar, mörkt trägolv och brunt golv
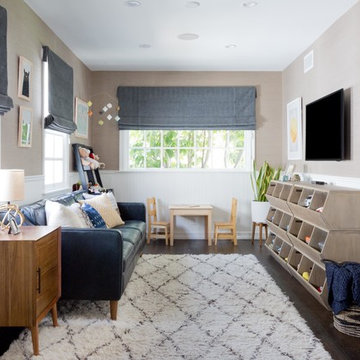
Bild på ett vintage könsneutralt barnrum kombinerat med lekrum, med beige väggar, mörkt trägolv och brunt golv
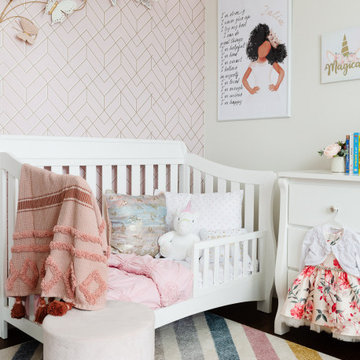
The "Mystical Fairy Play & Nursery" project are two rooms that coincide with another. The first room is a nursery that will eventually turn into a big girls room when these twins transition. The second room is their playroom which will eventually become the other bedroom for one of the girls. In the meantime, it is the place where their imagination can run wild and be inspired through representational art. This project was full of color, vibrancy, and creativity!
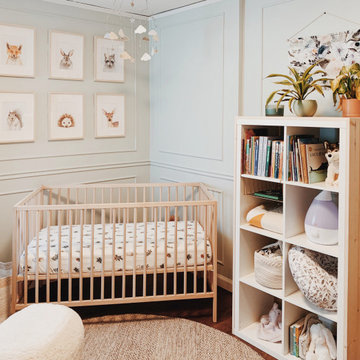
We added this gorgeous trim detail to the walls to add dimension and create a timeless look.
Idéer för att renovera ett mellanstort nordiskt könsneutralt babyrum, med blå väggar, mörkt trägolv och brunt golv
Idéer för att renovera ett mellanstort nordiskt könsneutralt babyrum, med blå väggar, mörkt trägolv och brunt golv
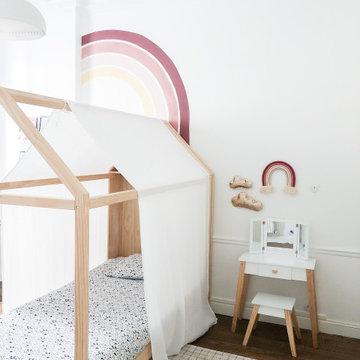
〰️ Références
Lit cabane : Vertbaudet • Suspension : IKEA • Tapis : La Redoute Interieurs • Ciel de lit : Tricotinette • Bureau & chaise : Les Gambettes • Arc-en-Ciel : Z comme Zanimaux • Coiffeuse : By Astrup
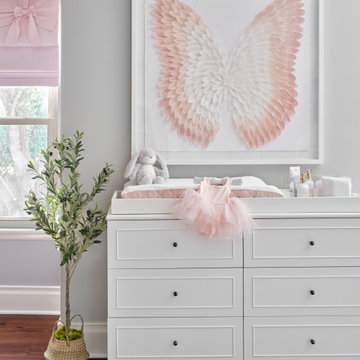
Our team was thrilled to design and furnish a beautiful blush nursery for baby Sloan's imminent arrival. The large scale rose wallpaper was the inspiration for the room's feminine design. Pale gray walls provide a quiet backdrop to the patterned wallpaper. Blush window treatments, crisp white furniture, and beautifully detailed children's artwork finish the space. The natural light flooding through the windows provides a tranquil space for a newborn baby.

Foto på ett vintage könsneutralt barnrum kombinerat med lekrum, med vita väggar, mörkt trägolv och brunt golv

Lantlig inredning av ett könsneutralt småbarnsrum kombinerat med lekrum, med vita väggar, mörkt trägolv och brunt golv
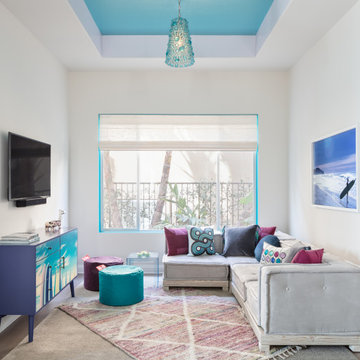
Inspiration för ett vintage barnrum kombinerat med lekrum, med vita väggar, mörkt trägolv och brunt golv
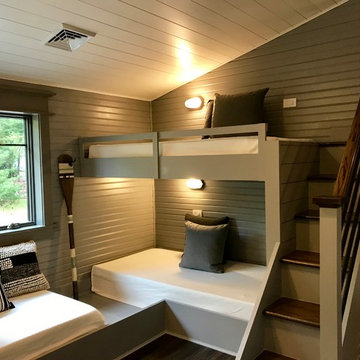
Idéer för små lantliga pojkrum kombinerat med sovrum och för 4-10-åringar, med grå väggar, mörkt trägolv och brunt golv
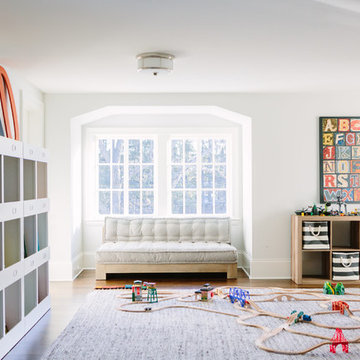
Klassisk inredning av ett könsneutralt barnrum kombinerat med lekrum och för 4-10-åringar, med vita väggar, mörkt trägolv och brunt golv
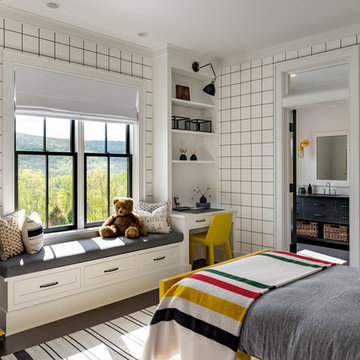
Children's room with build in shelves, desk, and window seat.
Photographer: Rob Karosis
Inredning av ett lantligt stort pojkrum kombinerat med sovrum och för 4-10-åringar, med vita väggar, mörkt trägolv och brunt golv
Inredning av ett lantligt stort pojkrum kombinerat med sovrum och för 4-10-åringar, med vita väggar, mörkt trägolv och brunt golv
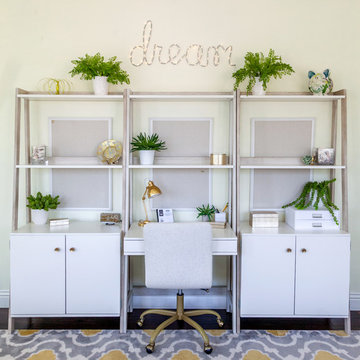
rope light wall decor, gray and yellow rug, open shelves, bulletin boards, teen suite, indoor plants
Exempel på ett stort modernt barnrum kombinerat med skrivbord, med mörkt trägolv, brunt golv och beige väggar
Exempel på ett stort modernt barnrum kombinerat med skrivbord, med mörkt trägolv, brunt golv och beige väggar
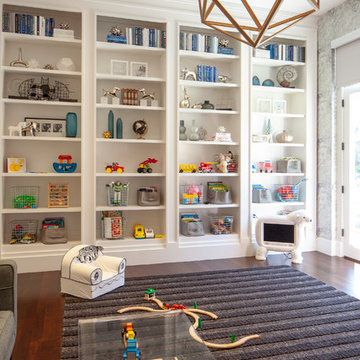
Idéer för mellanstora funkis könsneutrala barnrum kombinerat med lekrum, med vita väggar, mörkt trägolv och brunt golv

Architectural advisement, Interior Design, Custom Furniture Design & Art Curation by Chango & Co.
Architecture by Crisp Architects
Construction by Structure Works Inc.
Photography by Sarah Elliott
See the feature in Domino Magazine

Having two young boys presents its own challenges, and when you have two of their best friends constantly visiting, you end up with four super active action heroes. This family wanted to dedicate a space for the boys to hangout. We took an ordinary basement and converted it into a playground heaven. A basketball hoop, climbing ropes, swinging chairs, rock climbing wall, and climbing bars, provide ample opportunity for the boys to let their energy out, and the built-in window seat is the perfect spot to catch a break. Tall built-in wardrobes and drawers beneath the window seat to provide plenty of storage for all the toys.
You can guess where all the neighborhood kids come to hangout now ☺
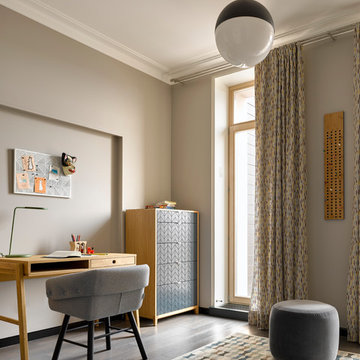
Сергей Ананьев
Foto på ett skandinaviskt könsneutralt barnrum kombinerat med skrivbord, med grå väggar, mörkt trägolv och brunt golv
Foto på ett skandinaviskt könsneutralt barnrum kombinerat med skrivbord, med grå väggar, mörkt trägolv och brunt golv
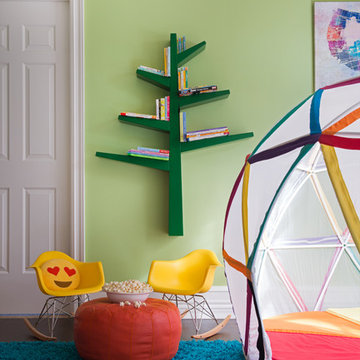
For ultimate indoor fun, this geometric dome is the perfect kids hideaway. Photography by Jane Beiles
Inredning av ett maritimt könsneutralt barnrum kombinerat med lekrum, med gröna väggar, mörkt trägolv och brunt golv
Inredning av ett maritimt könsneutralt barnrum kombinerat med lekrum, med gröna väggar, mörkt trägolv och brunt golv
3 356 foton på baby- och barnrum, med mörkt trägolv och brunt golv
1

