Sortera efter:
Budget
Sortera efter:Populärt i dag
1 - 20 av 13 050 foton

Exempel på ett stort klassiskt flickrum kombinerat med sovrum och för 4-10-åringar, med grå väggar, mörkt trägolv och brunt golv
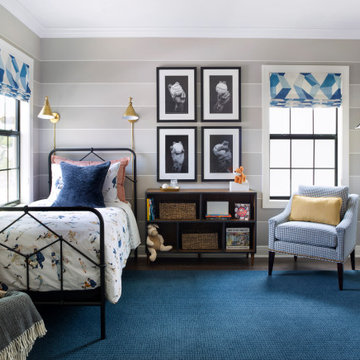
When you dad is a professional pitcher, it is pretty easy to decide that you want a baseball themed bedroom. Our client had various pitching grips photographed which are the focal point of this space and will be an heirloom for the family. Stripes in muted tones wrap around the entire room and will be a backdrop as the little boy grows up. A classic iron bed topped with vintage baseball themed bedding add subtle color and pattern. Reading lamps above the bed make bedtime story time easy.

Design + Execution by EFE Creative Lab
Custom Bookcase by Oldemburg Furniture
Photography by Christine Michelle Photography
Exempel på ett klassiskt barnrum kombinerat med sovrum, med blå väggar, mellanmörkt trägolv och brunt golv
Exempel på ett klassiskt barnrum kombinerat med sovrum, med blå väggar, mellanmörkt trägolv och brunt golv

Our clients purchased a new house, but wanted to add their own personal style and touches to make it really feel like home. We added a few updated to the exterior, plus paneling in the entryway and formal sitting room, customized the master closet, and cosmetic updates to the kitchen, formal dining room, great room, formal sitting room, laundry room, children’s spaces, nursery, and master suite. All new furniture, accessories, and home-staging was done by InHance. Window treatments, wall paper, and paint was updated, plus we re-did the tile in the downstairs powder room to glam it up. The children’s bedrooms and playroom have custom furnishings and décor pieces that make the rooms feel super sweet and personal. All the details in the furnishing and décor really brought this home together and our clients couldn’t be happier!
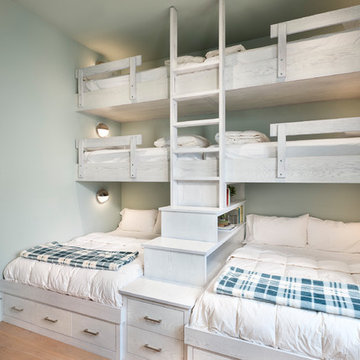
Idéer för ett rustikt könsneutralt barnrum, med grå väggar, mellanmörkt trägolv och brunt golv
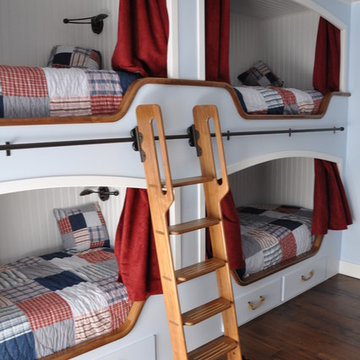
Bild på ett stort vintage könsneutralt barnrum kombinerat med sovrum och för 4-10-åringar, med vita väggar, mörkt trägolv och brunt golv
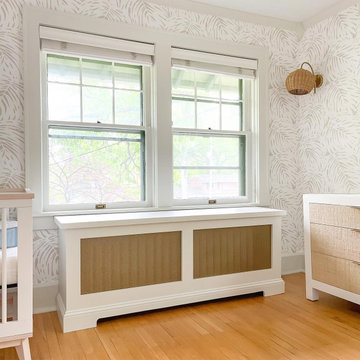
Foto på ett mellanstort vintage könsneutralt babyrum, med ljust trägolv och brunt golv

Lantlig inredning av ett könsneutralt barnrum kombinerat med sovrum och för 4-10-åringar, med beige väggar, mörkt trägolv och brunt golv

Klassisk inredning av ett litet barnrum, med svarta väggar, ljust trägolv och brunt golv

Thanks to the massive 3rd-floor bonus space, we were able to add an additional full bathroom, custom
built-in bunk beds, and a den with a wet bar giving you and your family room to sit back and relax.

This playroom/study space is full fun patterns and pastel colors at every turn. A Missoni Home rug grounds the space, and a crisp white built-in provides display, storage as well as a workspace area for the homeowner.
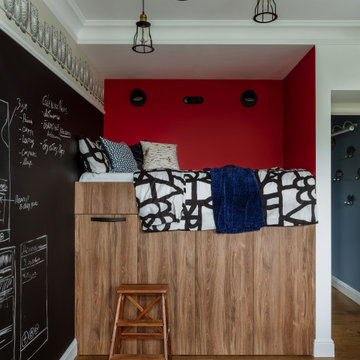
Inspiration för ett funkis barnrum kombinerat med sovrum, med svarta väggar och brunt golv

Foto på ett vintage könsneutralt barnrum kombinerat med lekrum, med vita väggar, mörkt trägolv och brunt golv
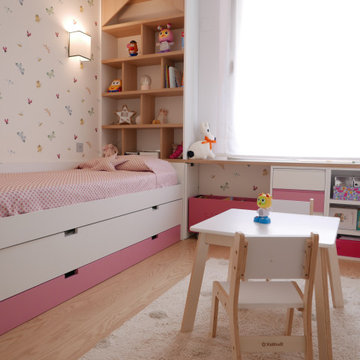
Habitación de niña con papel pintado de mariposas y casita de almacenaje, estantería y zona de juego
Inspiration för ett litet shabby chic-inspirerat flickrum kombinerat med sovrum och för 4-10-åringar, med vita väggar, ljust trägolv och brunt golv
Inspiration för ett litet shabby chic-inspirerat flickrum kombinerat med sovrum och för 4-10-åringar, med vita väggar, ljust trägolv och brunt golv
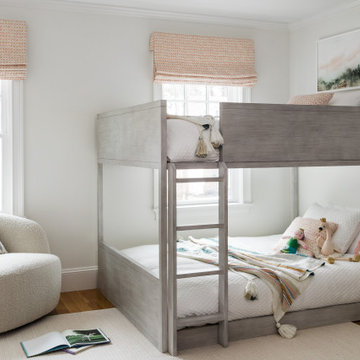
Designed by Thayer Design Studio. We are a full-service interior design firm located in South Boston, MA specializing in new construction, renovations, additions and room by room furnishing for residential and small commercial projects throughout New England.
From conception to completion, we engage in a collaborative process with our clients, working closely with contractors, architects, crafts-people and artisans to provide cohesion to our client’s vision.
We build spaces that tell a story and create comfort; always striving to find the balance between materials, architectural details, color and space. We believe a well-balanced and thoughtfully curated home is the foundation for happier living.
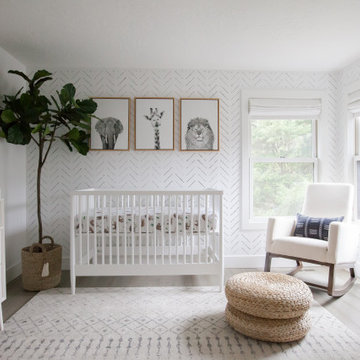
We were so honored to design this minimal, bright, and peaceful animal-themed nursery for a couple expecting their first baby! It warms our hearts to think of all of the cozy and sweet (and sleepless!) moments that will happen in this room. - Interior design & styling by Parlour & Palm - Photos by Misha Cohen Photography
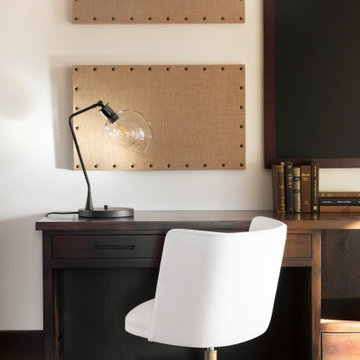
When planning this custom residence, the owners had a clear vision – to create an inviting home for their family, with plenty of opportunities to entertain, play, and relax and unwind. They asked for an interior that was approachable and rugged, with an aesthetic that would stand the test of time. Amy Carman Design was tasked with designing all of the millwork, custom cabinetry and interior architecture throughout, including a private theater, lower level bar, game room and a sport court. A materials palette of reclaimed barn wood, gray-washed oak, natural stone, black windows, handmade and vintage-inspired tile, and a mix of white and stained woodwork help set the stage for the furnishings. This down-to-earth vibe carries through to every piece of furniture, artwork, light fixture and textile in the home, creating an overall sense of warmth and authenticity.
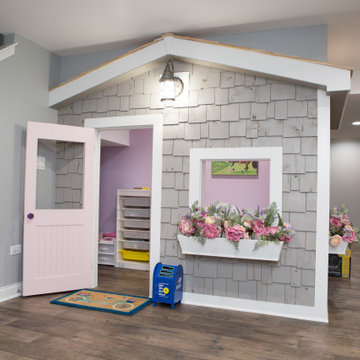
Custom-built playhouse in Elgin basement.
Inspiration för mellanstora klassiska flickrum kombinerat med lekrum och för 4-10-åringar, med lila väggar, vinylgolv och brunt golv
Inspiration för mellanstora klassiska flickrum kombinerat med lekrum och för 4-10-åringar, med lila väggar, vinylgolv och brunt golv
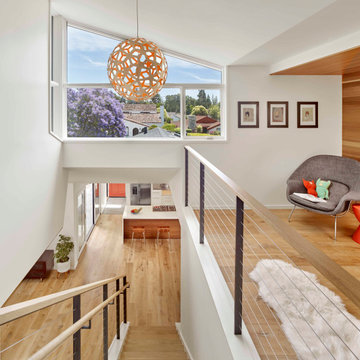
The new second-story addition includes a play loft open to the stairs.
Inspiration för ett litet funkis könsneutralt barnrum kombinerat med lekrum och för 4-10-åringar, med vita väggar, mellanmörkt trägolv och brunt golv
Inspiration för ett litet funkis könsneutralt barnrum kombinerat med lekrum och för 4-10-åringar, med vita väggar, mellanmörkt trägolv och brunt golv
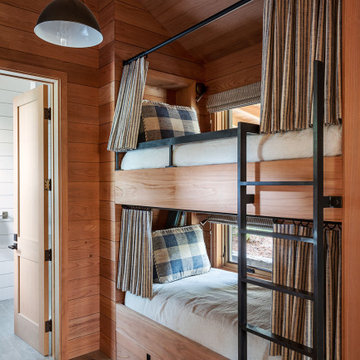
Idéer för att renovera ett mellanstort rustikt könsneutralt barnrum kombinerat med sovrum och för 4-10-åringar, med beige väggar, mellanmörkt trägolv och brunt golv
13 050 foton på baby- och barnrum, med brunt golv och rosa golv
1

