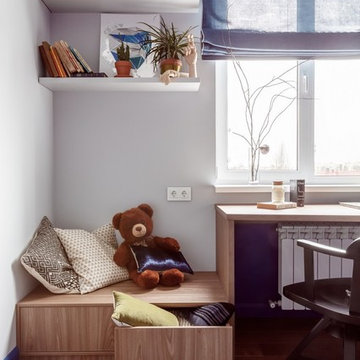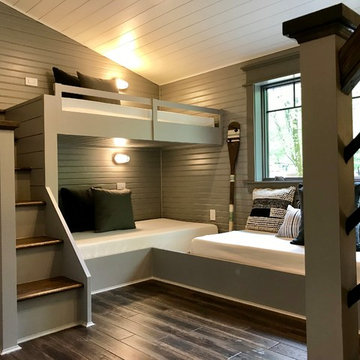
Idéer för ett litet lantligt pojkrum kombinerat med sovrum och för 4-10-åringar, med grå väggar, mörkt trägolv och brunt golv

Stairway down to playroom.
Photographer: Rob Karosis
Idéer för ett stort lantligt könsneutralt barnrum kombinerat med lekrum och för 4-10-åringar, med vita väggar, mörkt trägolv och brunt golv
Idéer för ett stort lantligt könsneutralt barnrum kombinerat med lekrum och för 4-10-åringar, med vita väggar, mörkt trägolv och brunt golv
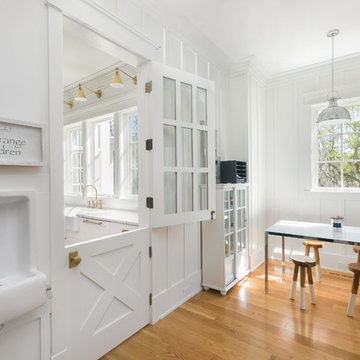
Bild på ett maritimt könsneutralt barnrum kombinerat med lekrum, med vita väggar, mellanmörkt trägolv och brunt golv
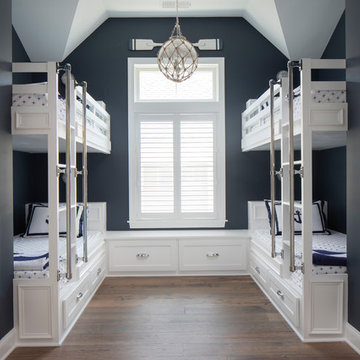
Nautical style bunk room with double closets! The custom bunk built-ins offer storage below while double flanking closets offer plenty of room for everyone!
Photography by John Martinelli
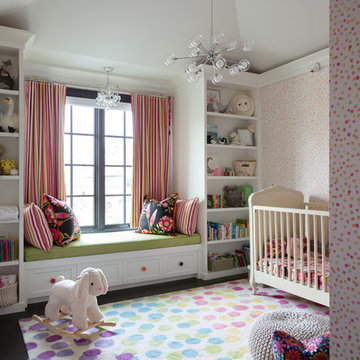
Photo: Phil Crozier
Idéer för ett klassiskt babyrum, med flerfärgade väggar, mörkt trägolv och brunt golv
Idéer för ett klassiskt babyrum, med flerfärgade väggar, mörkt trägolv och brunt golv

When we imagine the homes of our favorite actors, we often think of picturesque kitchens, artwork hanging on the walls, luxurious furniture, and pristine conditions 24/7. But for celebrities with children, sometimes that last one isn’t always accurate! Kids will be kids – which means there may be messy bedrooms, toys strewn across their play area, and maybe even some crayon marks or finger-paints on walls or floors.
Lucy Liu recently partnered with One Kings Lane and Paintzen to redesign her son Rockwell’s playroom in their Manhattan apartment for that reason. Previously, Lucy had decided not to focus too much on the layout or color of the space – it was simply a room to hold all of Rockwell’s toys. There wasn’t much of a design element to it and very little storage.
Lucy was ready to change that – and transform the room into something more sophisticated and tranquil for both Rockwell and for guests (especially those with kids!). And to really bring that transformation to life, one of the things that needed to change was the lack of color and texture on the walls.
When selecting the color palette, Lucy and One Kings Lane designer Nicole Fisher decided on a more neutral, contemporary style. They chose to avoid the primary colors, which are too often utilized in children’s rooms and playrooms.
Instead, they chose to have Paintzen paint the walls in a cozy gray with warm beige undertones. (Try PPG ‘Slate Pebble’ for a similar look!) It created a perfect backdrop for the decor selected for the room, which included a tepee for Rockwell, some Tribal-inspired artwork, Moroccan woven baskets, and some framed artwork.
To add texture to the space, Paintzen also installed wallpaper on two of the walls. The wallpaper pattern involved muted blues and grays to add subtle color and a slight contrast to the rest of the walls. Take a closer look at this smartly designed space, featuring a beautiful neutral color palette and lots of exciting textures!
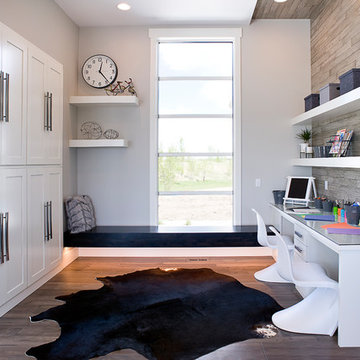
Idéer för ett klassiskt könsneutralt barnrum kombinerat med skrivbord, med grå väggar och brunt golv

Photo Credits: Michelle Cadari & Erin Coren
Inspiration för små nordiska könsneutrala barnrum kombinerat med sovrum och för 4-10-åringar, med flerfärgade väggar, ljust trägolv och brunt golv
Inspiration för små nordiska könsneutrala barnrum kombinerat med sovrum och för 4-10-åringar, med flerfärgade väggar, ljust trägolv och brunt golv
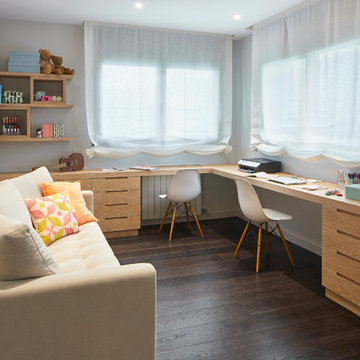
Dormitorio juvenil con escritorio y sofá
Inspiration för moderna könsneutrala barnrum kombinerat med skrivbord, med vita väggar, mörkt trägolv och brunt golv
Inspiration för moderna könsneutrala barnrum kombinerat med skrivbord, med vita väggar, mörkt trägolv och brunt golv
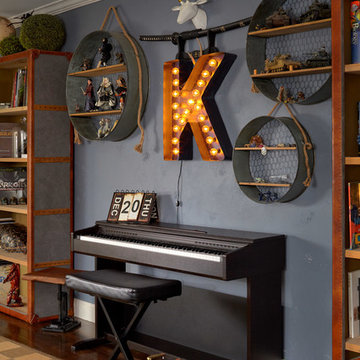
Agnieszka Jakubowicz Photography
Ispirato Interior Design and Staging
Foto på ett vintage barnrum kombinerat med sovrum, med blå väggar, mellanmörkt trägolv och brunt golv
Foto på ett vintage barnrum kombinerat med sovrum, med blå väggar, mellanmörkt trägolv och brunt golv

Having two young boys presents its own challenges, and when you have two of their best friends constantly visiting, you end up with four super active action heroes. This family wanted to dedicate a space for the boys to hangout. We took an ordinary basement and converted it into a playground heaven. A basketball hoop, climbing ropes, swinging chairs, rock climbing wall, and climbing bars, provide ample opportunity for the boys to let their energy out, and the built-in window seat is the perfect spot to catch a break. Tall built-in wardrobes and drawers beneath the window seat to provide plenty of storage for all the toys.
You can guess where all the neighborhood kids come to hangout now ☺
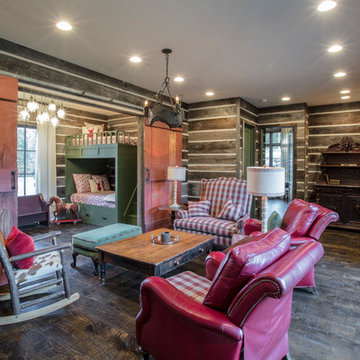
Simon Hurst Photography
Exempel på ett rustikt könsneutralt barnrum, med bruna väggar, mörkt trägolv och brunt golv
Exempel på ett rustikt könsneutralt barnrum, med bruna väggar, mörkt trägolv och brunt golv
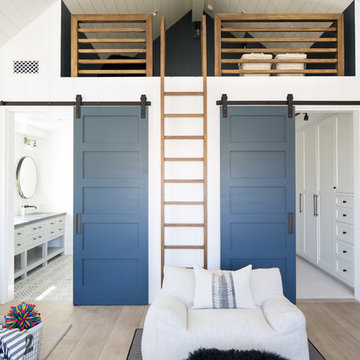
Ryan Garvin
Bild på ett maritimt könsneutralt barnrum kombinerat med sovrum, med vita väggar, mellanmörkt trägolv och brunt golv
Bild på ett maritimt könsneutralt barnrum kombinerat med sovrum, med vita väggar, mellanmörkt trägolv och brunt golv
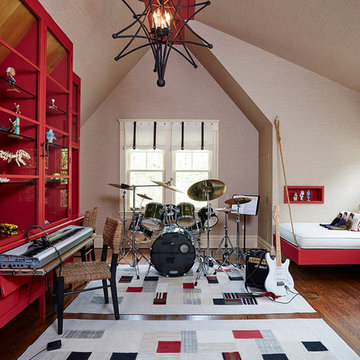
Jody Kivort
Idéer för att renovera ett vintage barnrum kombinerat med sovrum, med beige väggar, mellanmörkt trägolv och brunt golv
Idéer för att renovera ett vintage barnrum kombinerat med sovrum, med beige väggar, mellanmörkt trägolv och brunt golv

Alise O'Brien
Idéer för stora vintage pojkrum kombinerat med sovrum och för 4-10-åringar, med vita väggar, mellanmörkt trägolv och brunt golv
Idéer för stora vintage pojkrum kombinerat med sovrum och för 4-10-åringar, med vita väggar, mellanmörkt trägolv och brunt golv
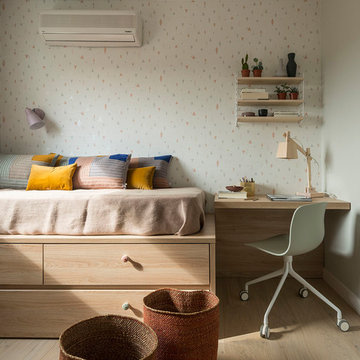
Proyecto realizado por Meritxell Ribé - The Room Studio
Construcción: The Room Work
Fotografías: Mauricio Fuertes
Inredning av ett maritimt mellanstort flickrum kombinerat med sovrum och för 4-10-åringar, med beige väggar, ljust trägolv och brunt golv
Inredning av ett maritimt mellanstort flickrum kombinerat med sovrum och för 4-10-åringar, med beige väggar, ljust trägolv och brunt golv
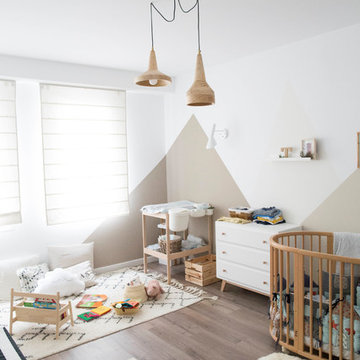
Foto på ett nordiskt könsneutralt babyrum, med vita väggar, mörkt trägolv och brunt golv
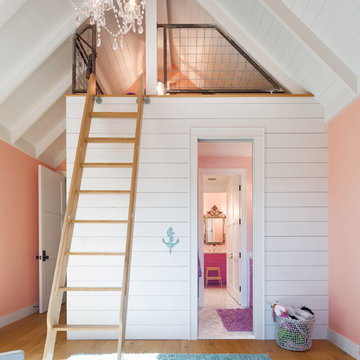
Idéer för ett lantligt flickrum kombinerat med lekrum, med orange väggar, mellanmörkt trägolv och brunt golv
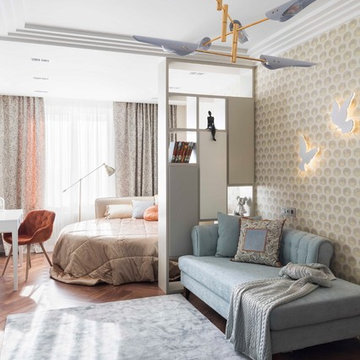
Inspiration för klassiska flickrum kombinerat med sovrum, med beige väggar, mellanmörkt trägolv och brunt golv
12 912 foton på baby- och barnrum, med brunt golv
3


