Sortera efter:
Budget
Sortera efter:Populärt i dag
1 - 20 av 1 909 foton

The Parkgate was designed from the inside out to give homage to the past. It has a welcoming wraparound front porch and, much like its ancestors, a surprising grandeur from floor to floor. The stair opens to a spectacular window with flanking bookcases, making the family space as special as the public areas of the home. The formal living room is separated from the family space, yet reconnected with a unique screened porch ideal for entertaining. The large kitchen, with its built-in curved booth and large dining area to the front of the home, is also ideal for entertaining. The back hall entry is perfect for a large family, with big closets, locker areas, laundry home management room, bath and back stair. The home has a large master suite and two children's rooms on the second floor, with an uncommon third floor boasting two more wonderful bedrooms. The lower level is every family’s dream, boasting a large game room, guest suite, family room and gymnasium with 14-foot ceiling. The main stair is split to give further separation between formal and informal living. The kitchen dining area flanks the foyer, giving it a more traditional feel. Upon entering the home, visitors can see the welcoming kitchen beyond.
Photographer: David Bixel
Builder: DeHann Homes
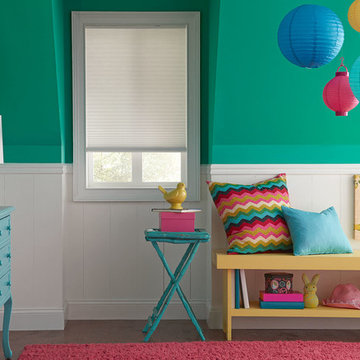
Klassisk inredning av ett mellanstort flickrum kombinerat med lekrum och för 4-10-åringar, med gröna väggar, mellanmörkt trägolv och brunt golv

Architecture, Construction Management, Interior Design, Art Curation & Real Estate Advisement by Chango & Co.
Construction by MXA Development, Inc.
Photography by Sarah Elliott
See the home tour feature in Domino Magazine
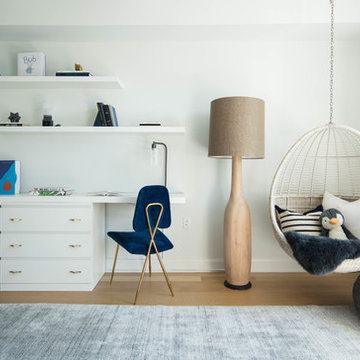
Idéer för funkis pojkrum kombinerat med skrivbord, med vita väggar, mellanmörkt trägolv och brunt golv

Exempel på ett stort klassiskt flickrum kombinerat med sovrum och för 4-10-åringar, med grå väggar, mörkt trägolv och brunt golv
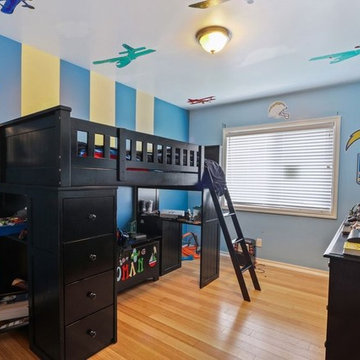
Candy
Inspiration för mellanstora klassiska barnrum kombinerat med sovrum, med blå väggar, mellanmörkt trägolv och brunt golv
Inspiration för mellanstora klassiska barnrum kombinerat med sovrum, med blå väggar, mellanmörkt trägolv och brunt golv
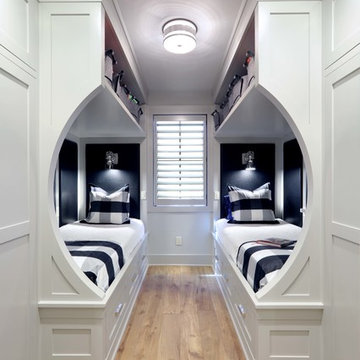
The residence on the third level of this live/work space is completely private. The large living room features a brick wall with a long linear fireplace and gray toned furniture with leather accents. The dining room features banquette seating with a custom table with built in leaves to extend the table for dinner parties. The kitchen also has the ability to grow with its custom one of a kind island including a pullout table.
An ARDA for indoor living goes to
Visbeen Architects, Inc.
Designers: Visbeen Architects, Inc. with Vision Interiors by Visbeen
From: East Grand Rapids, Michigan
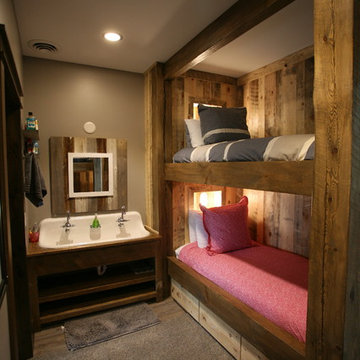
Idéer för att renovera ett rustikt barnrum kombinerat med sovrum, med grå väggar, mörkt trägolv och brunt golv
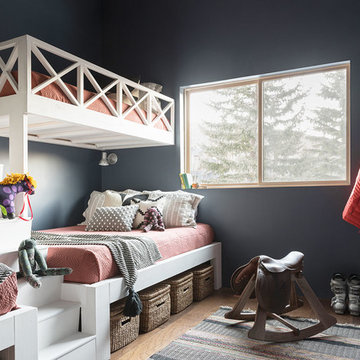
Builder: Black Dog Builders | Photographer: Lucy Call
Idéer för ett klassiskt könsneutralt barnrum kombinerat med sovrum, med svarta väggar, mörkt trägolv och brunt golv
Idéer för ett klassiskt könsneutralt barnrum kombinerat med sovrum, med svarta väggar, mörkt trägolv och brunt golv
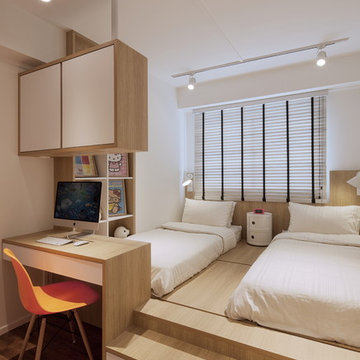
Posh Home
Foto på ett funkis könsneutralt barnrum kombinerat med sovrum och för 4-10-åringar, med vita väggar, mellanmörkt trägolv och brunt golv
Foto på ett funkis könsneutralt barnrum kombinerat med sovrum och för 4-10-åringar, med vita väggar, mellanmörkt trägolv och brunt golv
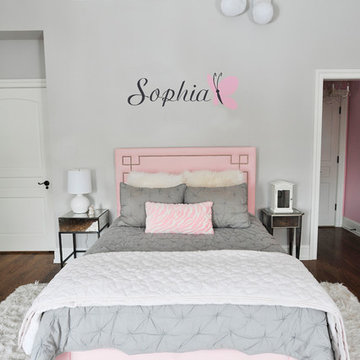
Idéer för att renovera ett mellanstort shabby chic-inspirerat barnrum kombinerat med sovrum, med grå väggar, ljust trägolv och brunt golv
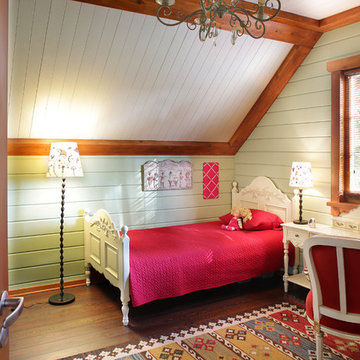
архитектор Александр Петунин, дизайнер Leslie Tucker, фотограф Надежда Серебрякова
Lantlig inredning av ett mellanstort flickrum kombinerat med sovrum och för 4-10-åringar, med gröna väggar, mörkt trägolv och brunt golv
Lantlig inredning av ett mellanstort flickrum kombinerat med sovrum och för 4-10-åringar, med gröna väggar, mörkt trägolv och brunt golv
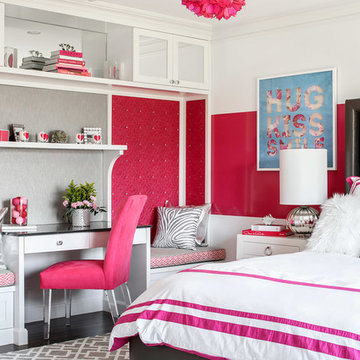
Christian Garibaldi
Exempel på ett mellanstort klassiskt barnrum kombinerat med sovrum, med rosa väggar, mörkt trägolv och brunt golv
Exempel på ett mellanstort klassiskt barnrum kombinerat med sovrum, med rosa väggar, mörkt trägolv och brunt golv
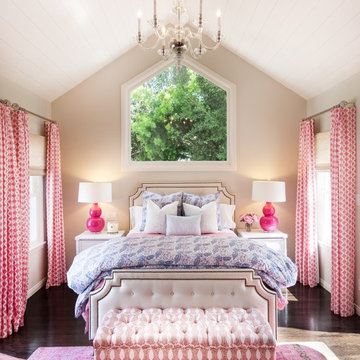
Idéer för vintage barnrum kombinerat med sovrum, med beige väggar, mörkt trägolv och brunt golv
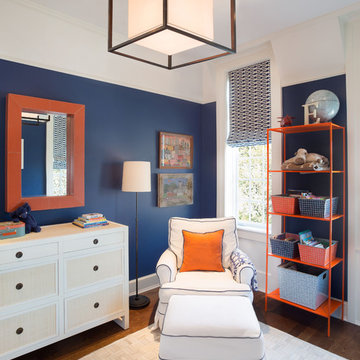
Lincoln Park Home, Jessica Lagrange Interiors LLC, Photo by Kathleen Virginia Page
Idéer för ett mellanstort modernt pojkrum kombinerat med sovrum, med blå väggar, mörkt trägolv och brunt golv
Idéer för ett mellanstort modernt pojkrum kombinerat med sovrum, med blå väggar, mörkt trägolv och brunt golv
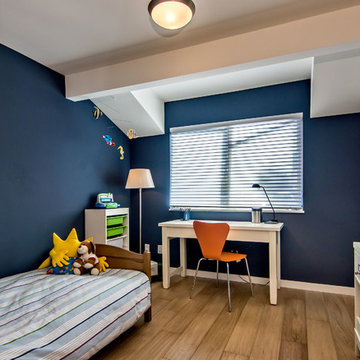
Navy Blue Boy Bedroom with Shed Dormer. The contrast paint colors shows off the attention to detail in pulling off this look.
Foto på ett mellanstort retro pojkrum kombinerat med sovrum och för 4-10-åringar, med blå väggar, mellanmörkt trägolv och brunt golv
Foto på ett mellanstort retro pojkrum kombinerat med sovrum och för 4-10-åringar, med blå väggar, mellanmörkt trägolv och brunt golv
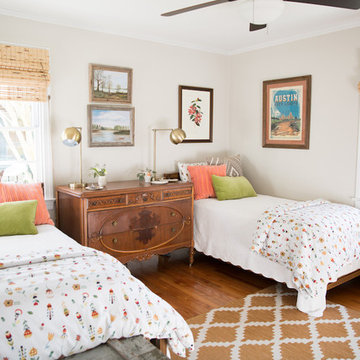
Photography: Jen Burner Photography
Idéer för att renovera ett mellanstort lantligt barnrum kombinerat med sovrum, med grå väggar, mellanmörkt trägolv och brunt golv
Idéer för att renovera ett mellanstort lantligt barnrum kombinerat med sovrum, med grå väggar, mellanmörkt trägolv och brunt golv
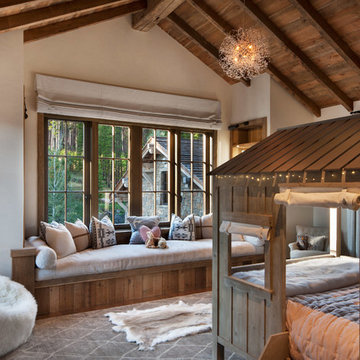
Bild på ett mellanstort rustikt flickrum kombinerat med sovrum, med vita väggar, mellanmörkt trägolv och brunt golv

Klassisk inredning av ett mellanstort barnrum kombinerat med sovrum, med vita väggar, brunt golv och mörkt trägolv
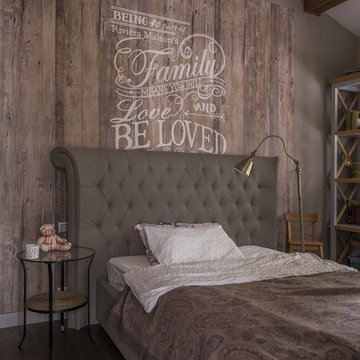
фотограф Дина Александрова
Klassisk inredning av ett mellanstort barnrum kombinerat med sovrum, med grå väggar, mörkt trägolv och brunt golv
Klassisk inredning av ett mellanstort barnrum kombinerat med sovrum, med grå väggar, mörkt trägolv och brunt golv
1 909 foton på baby- och barnrum, med brunt golv
1

