Sortera efter:
Budget
Sortera efter:Populärt i dag
1 - 20 av 252 foton
Artikel 1 av 3

Playroom & craft room: We transformed a large suburban New Jersey basement into a farmhouse inspired, kids playroom and craft room. Kid-friendly custom millwork cube and bench storage was designed to store ample toys and books, using mixed wood and metal materials for texture. The vibrant, gender-neutral color palette stands out on the neutral walls and floor and sophisticated black accents in the art, mid-century wall sconces, and hardware. The addition of a teepee to the play area was the perfect, fun finishing touch!
This kids space is adjacent to an open-concept family-friendly media room, which mirrors the same color palette and materials with a more grown-up look. See the full project to view media room.
Photo Credits: Erin Coren, Curated Nest Interiors
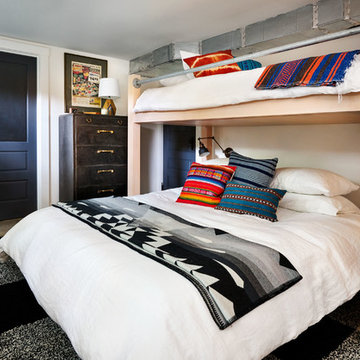
Photography by Blackstone Studios
Design by Chelly Wentworth
Decorating by Lord Design
Restoration by Arciform
This tight little space provides sleeping for at least 3 people. The large egress window provides tons of light!

Mountain Peek is a custom residence located within the Yellowstone Club in Big Sky, Montana. The layout of the home was heavily influenced by the site. Instead of building up vertically the floor plan reaches out horizontally with slight elevations between different spaces. This allowed for beautiful views from every space and also gave us the ability to play with roof heights for each individual space. Natural stone and rustic wood are accented by steal beams and metal work throughout the home.
(photos by Whitney Kamman)

Custom white grommet bunk beds model white gray bedding, a trundle feature and striped curtains. A wooden ladder offers a natural finish to the bedroom decor around shiplap bunk bed trim. Light gray walls in Benjamin Moore Classic Gray compliment the surrounding color theme while red pillows offer a pop of contrast contributing to a nautical vibe. Polished concrete floors add an industrial feature to this open bedroom space.
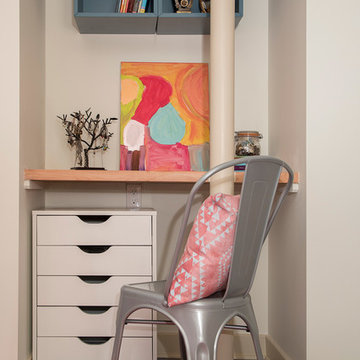
Photography: Mars Photo and Design. Basement alcove in the bedroom provide the perfect space for a small desk. Meadowlark Design + Build utilized every square in of space for this basement remodel project.

Martha O’Hara Interiors, Interior Design and Photo Styling | City Homes, Builder | Troy Thies, Photography | Please Note: All “related,” “similar,” and “sponsored” products tagged or listed by Houzz are not actual products pictured. They have not been approved by Martha O’Hara Interiors nor any of the professionals credited. For info about our work: design@oharainteriors.com
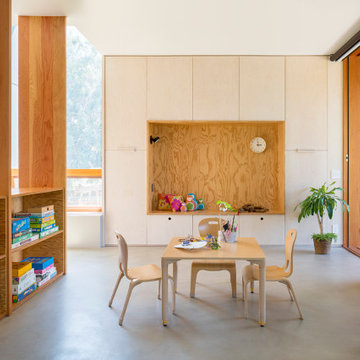
Foto på ett funkis barnrum kombinerat med lekrum och för 4-10-åringar, med vita väggar, betonggolv och grått golv
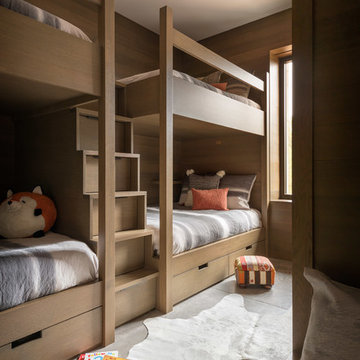
Inspiration för ett rustikt könsneutralt barnrum kombinerat med sovrum och för 4-10-åringar, med bruna väggar, grått golv och betonggolv
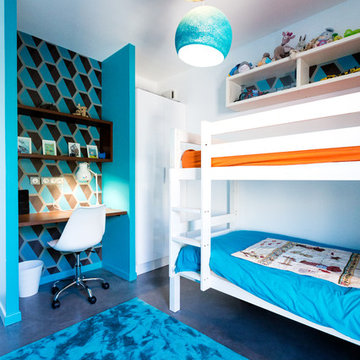
Mathieu BAŸ
Foto på ett mellanstort funkis pojkrum kombinerat med sovrum och för 4-10-åringar, med blå väggar, betonggolv och grått golv
Foto på ett mellanstort funkis pojkrum kombinerat med sovrum och för 4-10-åringar, med blå väggar, betonggolv och grått golv
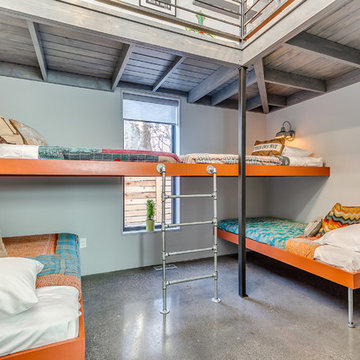
Custom built in bunk beds accommodate many children while providing space needed.
OK Real Estate Photography
Idéer för ett modernt könsneutralt barnrum kombinerat med sovrum, med grå väggar, betonggolv och grått golv
Idéer för ett modernt könsneutralt barnrum kombinerat med sovrum, med grå väggar, betonggolv och grått golv
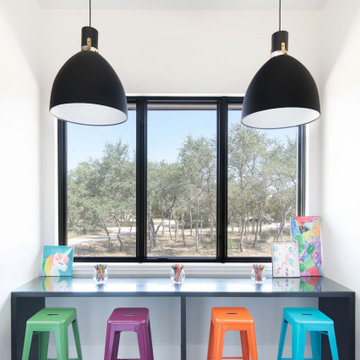
Inspiration för ett funkis barnrum, med vita väggar, betonggolv och grått golv
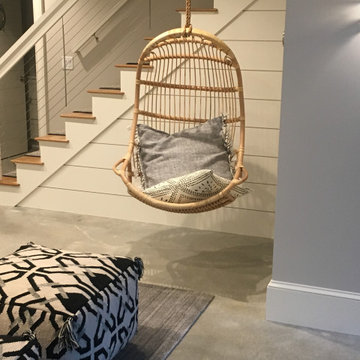
Bild på ett stort maritimt könsneutralt tonårsrum kombinerat med lekrum, med grå väggar, betonggolv och grått golv
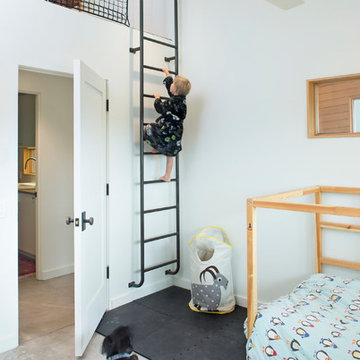
Brent Moss
Inredning av ett modernt pojkrum kombinerat med lekrum och för 4-10-åringar, med vita väggar, betonggolv och grått golv
Inredning av ett modernt pojkrum kombinerat med lekrum och för 4-10-åringar, med vita väggar, betonggolv och grått golv

Idéer för ett rustikt könsneutralt barnrum kombinerat med sovrum och för 4-10-åringar, med vita väggar, betonggolv och grått golv
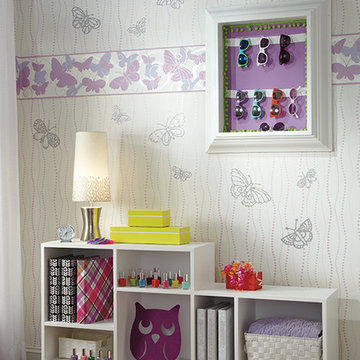
York Wall Coverings
Exempel på ett mellanstort klassiskt barnrum kombinerat med sovrum, med flerfärgade väggar, betonggolv och grått golv
Exempel på ett mellanstort klassiskt barnrum kombinerat med sovrum, med flerfärgade väggar, betonggolv och grått golv
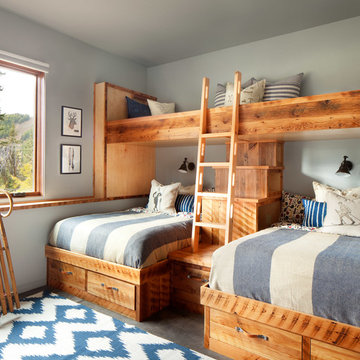
Modern ski chalet with walls of windows to enjoy the mountainous view provided of this ski-in ski-out property. Formal and casual living room areas allow for flexible entertaining.
Construction - Bear Mountain Builders
Interiors - Hunter & Company
Photos - Gibeon Photography

The clear-alder scheme in the bunk room, including copious storage, was designed by Shamburger Architectural Group, constructed by Duane Scholz (Scholz Home Works) with independent contractor Lynden Steiner, and milled and refinished by Liberty Wood Products.
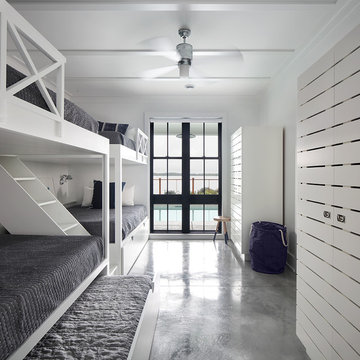
Inredning av ett lantligt könsneutralt barnrum kombinerat med sovrum och för 4-10-åringar, med vita väggar, betonggolv och grått golv
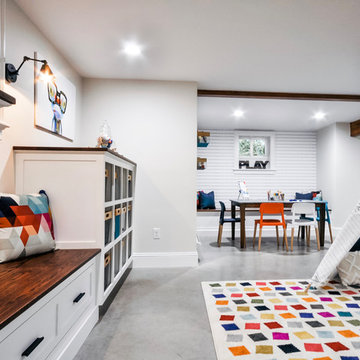
Playroom & craft room: We transformed a large suburban New Jersey basement into a farmhouse inspired, kids playroom and craft room. Kid-friendly custom millwork cube and bench storage was designed to store ample toys and books, using mixed wood and metal materials for texture. The vibrant, gender-neutral color palette stands out on the neutral walls and floor and sophisticated black accents in the art, mid-century wall sconces, and hardware. Bold color midcentury chairs and a scalloped wallpaper invite creativity to the craft room, and the addition of a teepee to the play area was the perfect, fun finishing touch!
This kids space is adjacent to an open-concept family-friendly media room, which mirrors the same color palette and materials with a more grown-up look. See the full project to view media room.
Photo Credits: Erin Coren, Curated Nest Interiors
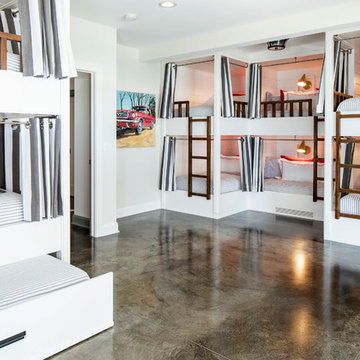
Custom white grommet bunk beds model white gray bedding, a trundle feature and striped curtains. A wooden ladder offers a natural finish to the bedroom decor around shiplap bunk bed trim. Light gray walls in Benjamin Moore Classic Gray compliment the surrounding color theme while red pillows offer a pop of contrast contributing to a nautical vibe. Polished concrete floors add an industrial feature to this open bedroom space.
252 foton på baby- och barnrum, med betonggolv och grått golv
1

