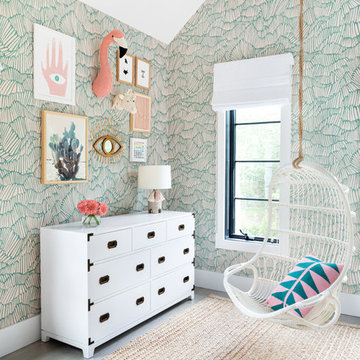
A playground by the beach. This light-hearted family of four takes a cool, easy-going approach to their Hamptons home.
Inredning av ett maritimt stort flickrum kombinerat med sovrum och för 4-10-åringar, med mörkt trägolv och grått golv
Inredning av ett maritimt stort flickrum kombinerat med sovrum och för 4-10-åringar, med mörkt trägolv och grått golv
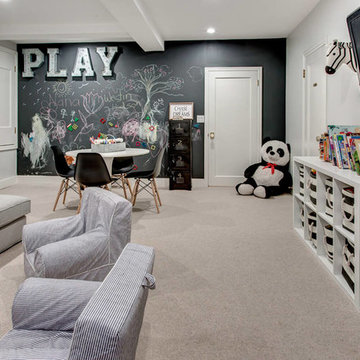
Foto på ett vintage könsneutralt barnrum kombinerat med lekrum och för 4-10-åringar, med svarta väggar, heltäckningsmatta och grått golv
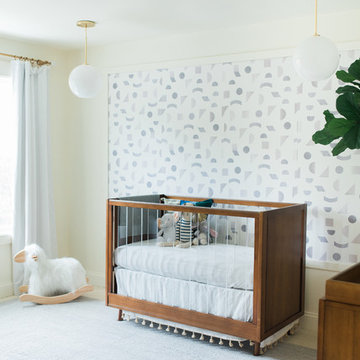
This gender neutral nursery was designed to go with the modern and farmhouse style of the rest of the home. Jenna wanted to have a space that felt calming, relaxing and breezy. The feature wall is created by install of playful geometric pattern framed with wall molding. The color palette was kept neutral along with the rich wood color of the furniture for the space. Design by Little Crown Interiors, Photography by Jenna Kutcher
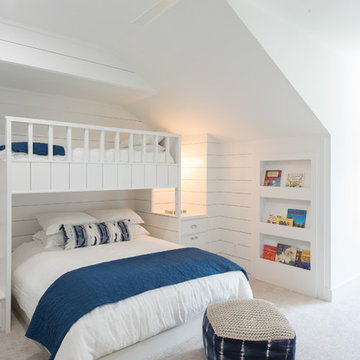
Idéer för maritima könsneutrala barnrum kombinerat med sovrum, med vita väggar, heltäckningsmatta och grått golv
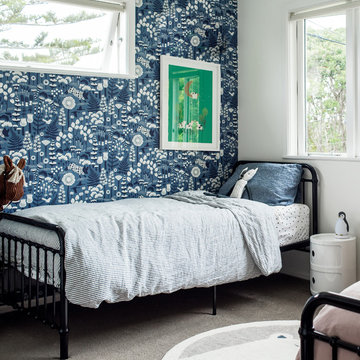
Florence Charvin
Exempel på ett mellanstort modernt pojkrum kombinerat med sovrum och för 4-10-åringar, med blå väggar, heltäckningsmatta och grått golv
Exempel på ett mellanstort modernt pojkrum kombinerat med sovrum och för 4-10-åringar, med blå väggar, heltäckningsmatta och grått golv
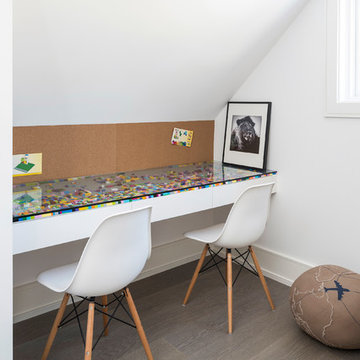
Idéer för mellanstora funkis könsneutrala barnrum kombinerat med skrivbord och för 4-10-åringar, med vita väggar, ljust trägolv och grått golv
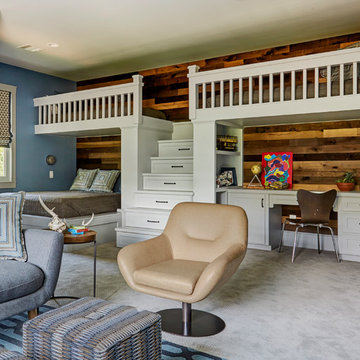
Mike Kaskel
Idéer för lantliga pojkrum kombinerat med sovrum och för 4-10-åringar, med blå väggar, heltäckningsmatta och grått golv
Idéer för lantliga pojkrum kombinerat med sovrum och för 4-10-åringar, med blå väggar, heltäckningsmatta och grått golv
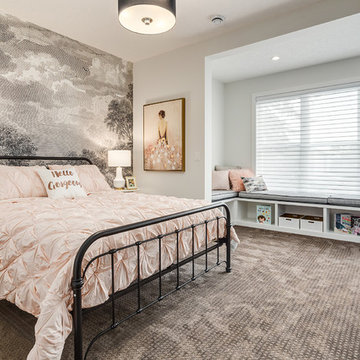
Girls room fit for a princess!
Foto på ett stort vintage flickrum kombinerat med sovrum och för 4-10-åringar, med heltäckningsmatta, grå väggar och grått golv
Foto på ett stort vintage flickrum kombinerat med sovrum och för 4-10-åringar, med heltäckningsmatta, grå väggar och grått golv

Martha O’Hara Interiors, Interior Design and Photo Styling | City Homes, Builder | Troy Thies, Photography | Please Note: All “related,” “similar,” and “sponsored” products tagged or listed by Houzz are not actual products pictured. They have not been approved by Martha O’Hara Interiors nor any of the professionals credited. For info about our work: design@oharainteriors.com
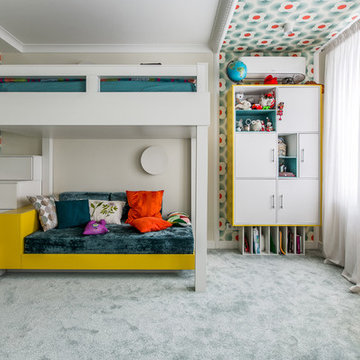
Bild på ett funkis flickrum kombinerat med sovrum, med flerfärgade väggar, heltäckningsmatta och grått golv
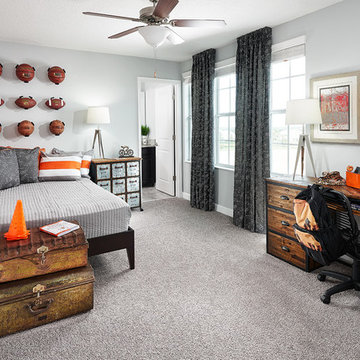
Studio Peck LLC
Exempel på ett rustikt barnrum kombinerat med sovrum, med grå väggar, heltäckningsmatta och grått golv
Exempel på ett rustikt barnrum kombinerat med sovrum, med grå väggar, heltäckningsmatta och grått golv
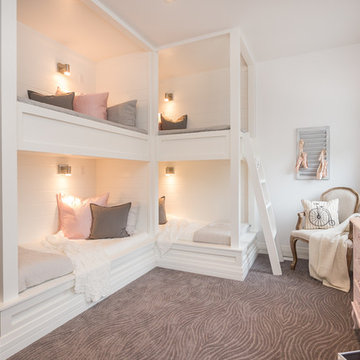
Inredning av ett modernt stort flickrum kombinerat med sovrum och för 4-10-åringar, med vita väggar, heltäckningsmatta och grått golv
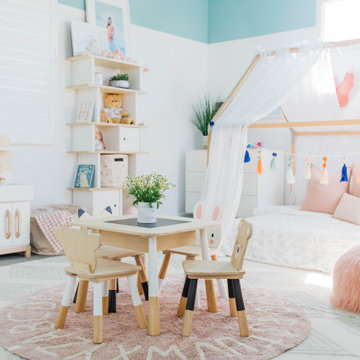
Photographer: Halli Makennah
Inspiration för ett stort vintage barnrum kombinerat med lekrum, med flerfärgade väggar, heltäckningsmatta och grått golv
Inspiration för ett stort vintage barnrum kombinerat med lekrum, med flerfärgade väggar, heltäckningsmatta och grått golv
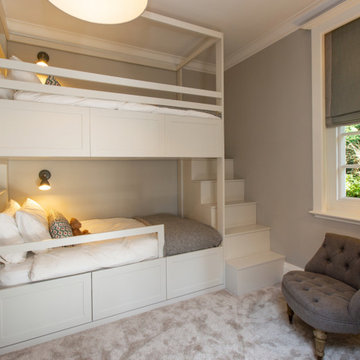
Family room with built in bunk beds creates a great space for visiting children.
Foto på ett mellanstort vintage könsneutralt barnrum kombinerat med sovrum och för 4-10-åringar, med grå väggar, heltäckningsmatta och grått golv
Foto på ett mellanstort vintage könsneutralt barnrum kombinerat med sovrum och för 4-10-åringar, med grå väggar, heltäckningsmatta och grått golv
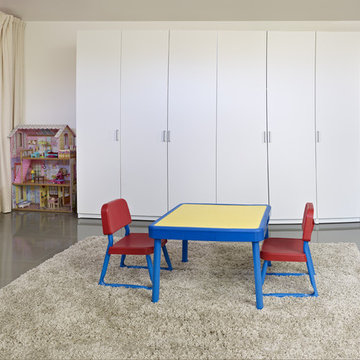
LG House (Edmonton)
Design :: thirdstone inc. [^]
Photography :: Merle Prosofsky
Modern inredning av ett könsneutralt småbarnsrum kombinerat med lekrum, med grått golv
Modern inredning av ett könsneutralt småbarnsrum kombinerat med lekrum, med grått golv

Les propriétaires ont hérité de cette maison de campagne datant de l'époque de leurs grands parents et inhabitée depuis de nombreuses années. Outre la dimension affective du lieu, il était difficile pour eux de se projeter à y vivre puisqu'ils n'avaient aucune idée des modifications à réaliser pour améliorer les espaces et s'approprier cette maison. La conception s'est faite en douceur et à été très progressive sur de longs mois afin que chacun se projette dans son nouveau chez soi. Je me suis sentie très investie dans cette mission et j'ai beaucoup aimé réfléchir à l'harmonie globale entre les différentes pièces et fonctions puisqu'ils avaient à coeur que leur maison soit aussi idéale pour leurs deux enfants.
Caractéristiques de la décoration : inspirations slow life dans le salon et la salle de bain. Décor végétal et fresques personnalisées à l'aide de papier peint panoramiques les dominotiers et photowall. Tapisseries illustrées uniques.
A partir de matériaux sobres au sol (carrelage gris clair effet béton ciré et parquet massif en bois doré) l'enjeu à été d'apporter un univers à chaque pièce à l'aide de couleurs ou de revêtement muraux plus marqués : Vert / Verte / Tons pierre / Parement / Bois / Jaune / Terracotta / Bleu / Turquoise / Gris / Noir ... Il y a en a pour tout les gouts dans cette maison !
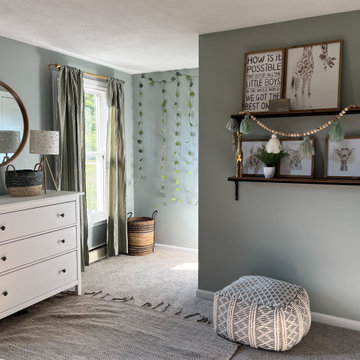
The "Wild Jungle Nursery" was a project we completed for a soon to be transitioning toddler. Our client chose a theme that their son could grow into and could also be educational. By using the wild jungle theme, we created fun decor that was interactive and soothing. We changed the original wall color, lighting, and used some existing furniture to make the transition easier. The nursery is one that can easily be changed to a big boy room, coming soon!
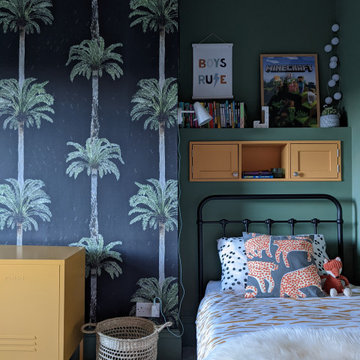
Idéer för ett mellanstort eklektiskt könsneutralt barnrum kombinerat med sovrum och för 4-10-åringar, med gröna väggar, heltäckningsmatta och grått golv
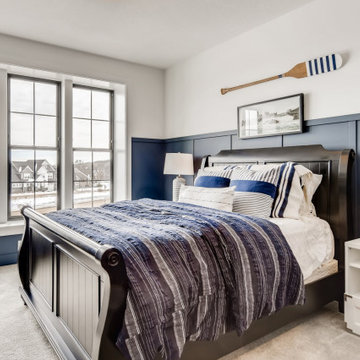
Foto på ett funkis barnrum kombinerat med sovrum, med blå väggar, heltäckningsmatta och grått golv
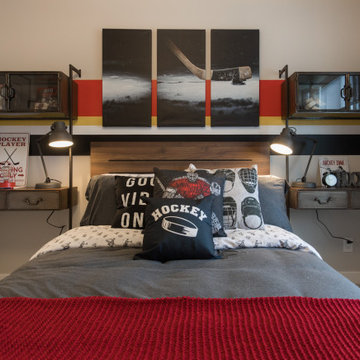
Inspiration för ett mellanstort funkis barnrum kombinerat med sovrum, med flerfärgade väggar, heltäckningsmatta och grått golv
5 103 foton på baby- och barnrum, med grått golv
8

