Sortera efter:
Budget
Sortera efter:Populärt i dag
1 - 20 av 8 213 foton
Artikel 1 av 3
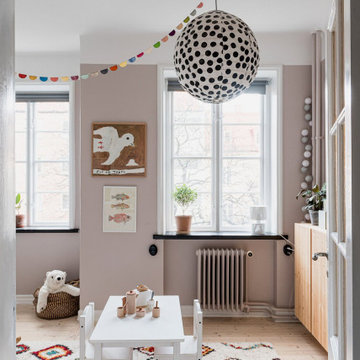
Idéer för minimalistiska barnrum kombinerat med sovrum, med rosa väggar, ljust trägolv och beiget golv
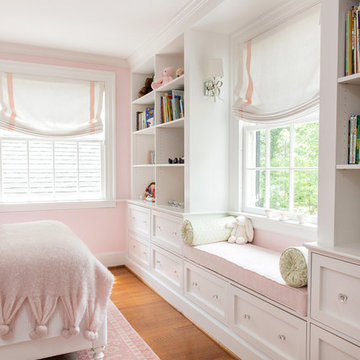
Klassisk inredning av ett flickrum kombinerat med sovrum, med rosa väggar, mellanmörkt trägolv och beiget golv

This Cape Cod inspired custom home includes 5,500 square feet of large open living space, 5 bedrooms, 5 bathrooms, working spaces for the adults and kids, a lower level guest suite, ample storage space, and unique custom craftsmanship and design elements characteristically fashioned into all Schrader homes. Detailed finishes including unique granite countertops, natural stone, cape code inspired tiles & 7 inch trim boards, splashes of color, and a mixture of Knotty Alder & Soft Maple cabinetry adorn this comfortable, family friendly home.
Some of the design elements in this home include a master suite with gas fireplace, master bath, large walk in closet, and balcony overlooking the pool. In addition, the upper level of the home features a secret passageway between kid’s bedrooms, upstairs washer & dryer, built in cabinetry, and a 700+ square foot bonus room above the garage.
Main level features include a large open kitchen with granite countertops with honed finishes, dining room with wainscoted walls, Butler's pantry, a “dog room” complete w/dog wash station, home office, and kids study room.
The large lower level includes a Mother-in-law suite with private bath, kitchen/wet bar, 400 Square foot masterfully finished home theatre with old time charm & built in couch, and a lower level garage exiting to the back yard with ample space for pool supplies and yard equipment.
This MN Greenpath Certified home includes a geothermal heating & cooling system, spray foam insulation, and in-floor radiant heat, all incorporated to significantly reduce utility costs. Additionally, reclaimed wood from trees removed from the lot, were used to produce the maple flooring throughout the home and to build the cherry breakfast nook table. Woodwork reclaimed by Wood From the Hood
Photos - Dean Reidel
Interior Designer - Miranda Brouwer
Staging - Stage by Design
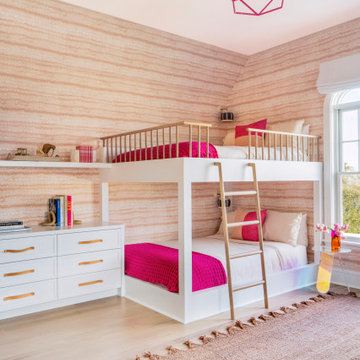
Bild på ett maritimt barnrum kombinerat med sovrum, med rosa väggar, ljust trägolv och beiget golv
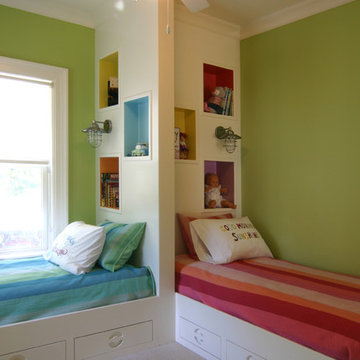
a fun, unique space just for kids
Inredning av ett modernt mellanstort könsneutralt barnrum kombinerat med sovrum och för 4-10-åringar, med gröna väggar och heltäckningsmatta
Inredning av ett modernt mellanstort könsneutralt barnrum kombinerat med sovrum och för 4-10-åringar, med gröna väggar och heltäckningsmatta
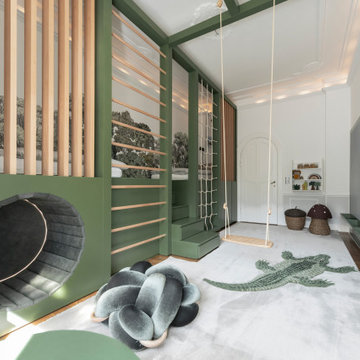
Inspiration för mellanstora klassiska pojkrum kombinerat med lekrum och för 4-10-åringar, med gröna väggar, heltäckningsmatta och grått golv
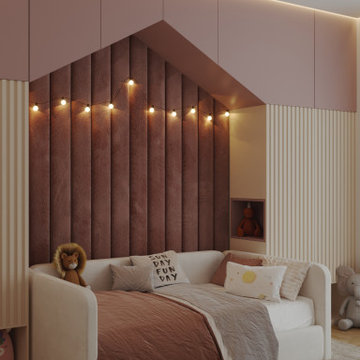
Idéer för att renovera ett mellanstort flickrum kombinerat med sovrum och för 4-10-åringar, med rosa väggar, heltäckningsmatta och grått golv
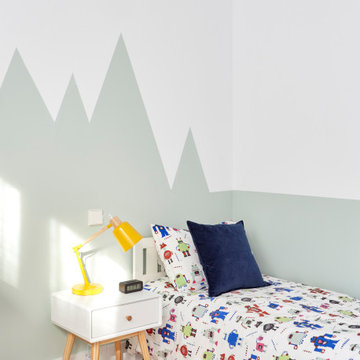
Idéer för ett mellanstort modernt pojkrum kombinerat med skrivbord och för 4-10-åringar, med gröna väggar och ljust trägolv

Inspired by a trip to Legoland, I devised a unique way to cantilever the Lego Minifigure base plates to the gray base plate perpendicularly without having to use glue. Just don't slam the door.
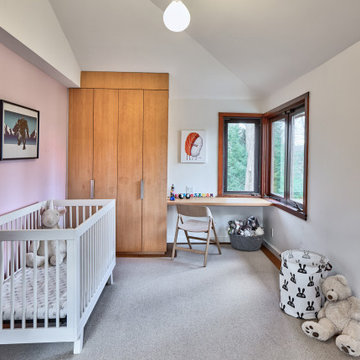
Children's bedroom
Retro inredning av ett mellanstort babyrum, med rosa väggar och korkgolv
Retro inredning av ett mellanstort babyrum, med rosa väggar och korkgolv

A welcoming nursery with Blush and White patterned ceiling wallpaper and blush painted walls let the fun animal prints stand out. White handwoven rug over the Appolo engineered hardwood flooring soften the room.
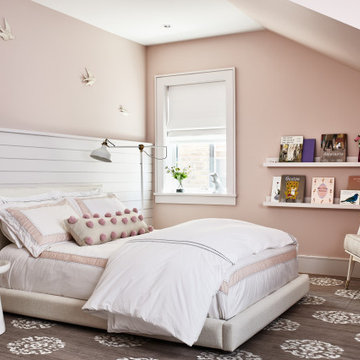
Exempel på ett stort klassiskt barnrum kombinerat med sovrum, med rosa väggar, mellanmörkt trägolv och brunt golv

Inredning av ett klassiskt barnrum kombinerat med sovrum, med rosa väggar och mörkt trägolv

Foto på ett stort maritimt flickrum kombinerat med sovrum och för 4-10-åringar, med gröna väggar och mellanmörkt trägolv

Architecture, Construction Management, Interior Design, Art Curation & Real Estate Advisement by Chango & Co.
Construction by MXA Development, Inc.
Photography by Sarah Elliott
See the home tour feature in Domino Magazine
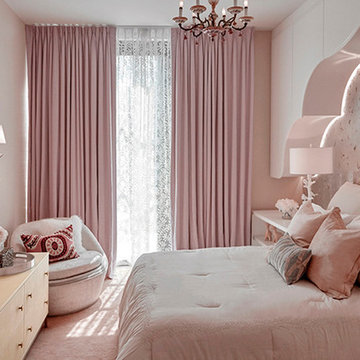
Custom rugs, furnishings, wall coverings and distinctive murals, along with unique architectural millwork, lighting and audio-visual throughout, consolidate the anthology of design ideas, historical references, cultural influences, ancient trades and cutting edge technology.
Approaching each project as a painter, artisan and sculptor, allows Joe Ginsberg to deliver an aesthetic that is guaranteed to remain timeless in our instant age.
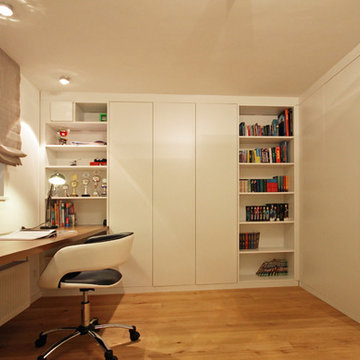
Exempel på ett stort modernt barnrum kombinerat med skrivbord, med gröna väggar, ljust trägolv och brunt golv
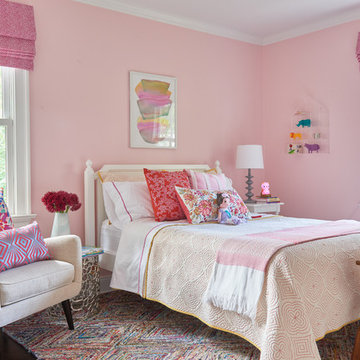
Classic shapes, a good flow imbued with plenty of lifestyle to suit this family — indoors and out.
Idéer för vintage flickrum kombinerat med sovrum, med rosa väggar, heltäckningsmatta och flerfärgat golv
Idéer för vintage flickrum kombinerat med sovrum, med rosa väggar, heltäckningsmatta och flerfärgat golv
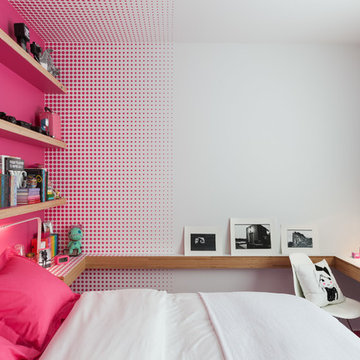
photo by Paul Crosby
Inspiration för moderna flickrum kombinerat med sovrum, med rosa väggar
Inspiration för moderna flickrum kombinerat med sovrum, med rosa väggar
8 213 foton på baby- och barnrum, med gröna väggar och rosa väggar
1


