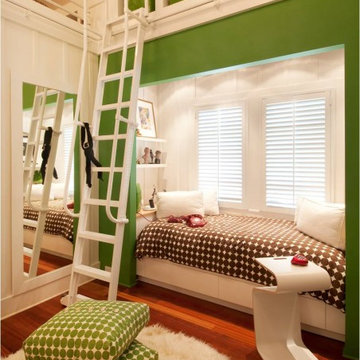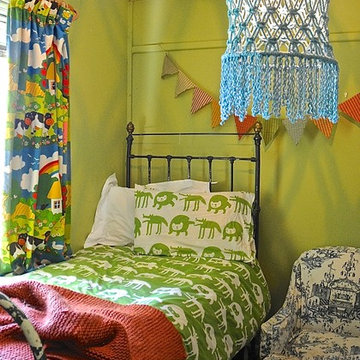
Photo: Luci Dibley-Westwood © 2014 Houzz
Rustik inredning av ett pojkrum kombinerat med sovrum och för 4-10-åringar, med gröna väggar
Rustik inredning av ett pojkrum kombinerat med sovrum och för 4-10-åringar, med gröna väggar
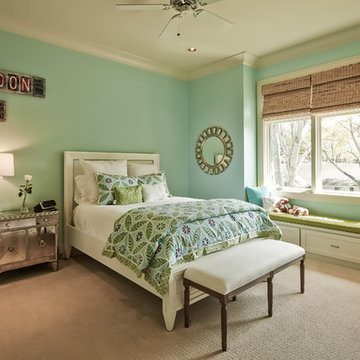
photos by Steve Chenn
Klassisk inredning av ett mellanstort barnrum kombinerat med sovrum, med heltäckningsmatta, gröna väggar och beiget golv
Klassisk inredning av ett mellanstort barnrum kombinerat med sovrum, med heltäckningsmatta, gröna väggar och beiget golv
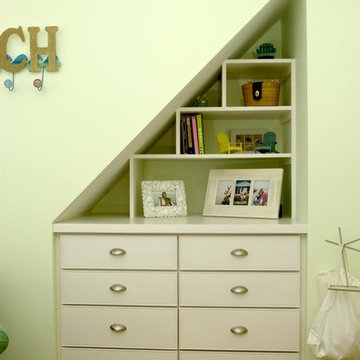
Architects: Rick Staub and Jill Cartagena
Idéer för funkis barnrum, med gröna väggar och mellanmörkt trägolv
Idéer för funkis barnrum, med gröna väggar och mellanmörkt trägolv
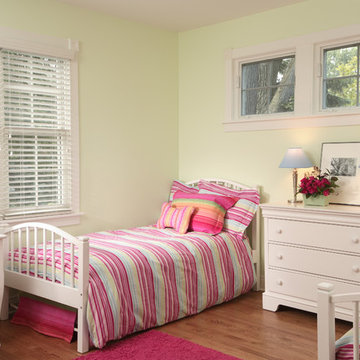
This second story bedroom is part of a two story addition designed by Normandy Designer Stephanie Bryant CKD. This colorful girls bedroom is everything these homeowners had hoped for. The transom windows and double hung windows let the room fill with natural light as well.
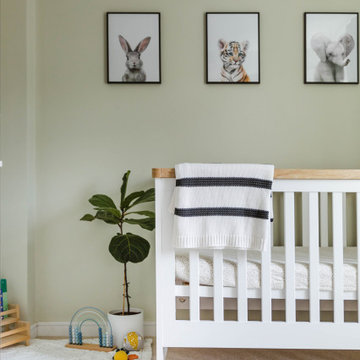
A gorgeous little boy nursery that can be designed so it can grow up with him. Touches of sage green and oak have been incorporated around the room to add warmth to quite a neutral space.
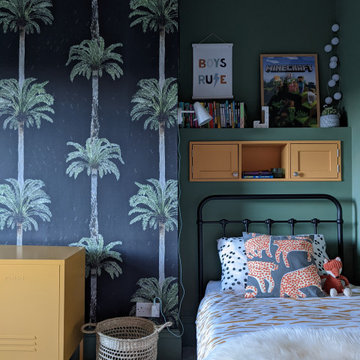
Idéer för ett mellanstort eklektiskt könsneutralt barnrum kombinerat med sovrum och för 4-10-åringar, med gröna väggar, heltäckningsmatta och grått golv
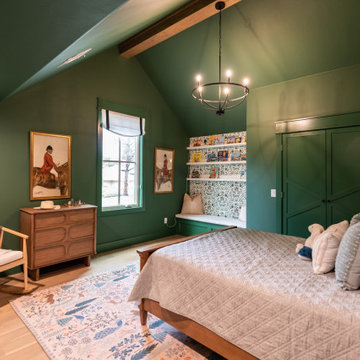
Boy's Room Reading nook with storage bench. Custom window treatment and bench.
Inspiration för stora klassiska barnrum kombinerat med sovrum, med gröna väggar och ljust trägolv
Inspiration för stora klassiska barnrum kombinerat med sovrum, med gröna väggar och ljust trägolv

Inspired by a trip to Legoland, I devised a unique way to cantilever the Lego Minifigure base plates to the gray base plate perpendicularly without having to use glue. Just don't slam the door.
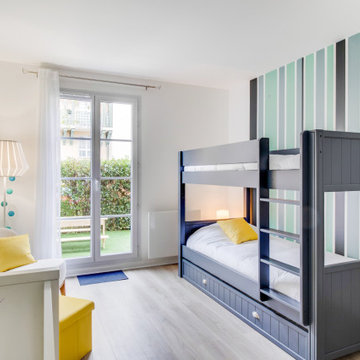
Chambre enfant avec 3 couchages
Minimalistisk inredning av ett mellanstort könsneutralt barnrum kombinerat med sovrum och för 4-10-åringar, med gröna väggar, laminatgolv och brunt golv
Minimalistisk inredning av ett mellanstort könsneutralt barnrum kombinerat med sovrum och för 4-10-åringar, med gröna väggar, laminatgolv och brunt golv
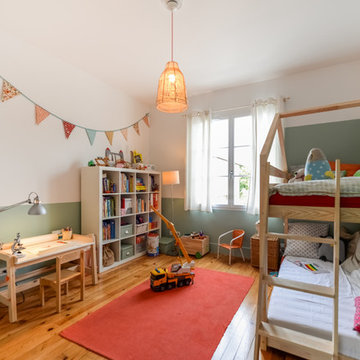
Rénovation totale, peinture pistache à hauteurs différentes. Bureau Ikea.
Inredning av ett modernt stort könsneutralt barnrum kombinerat med sovrum och för 4-10-åringar, med gröna väggar, mörkt trägolv och brunt golv
Inredning av ett modernt stort könsneutralt barnrum kombinerat med sovrum och för 4-10-åringar, med gröna väggar, mörkt trägolv och brunt golv
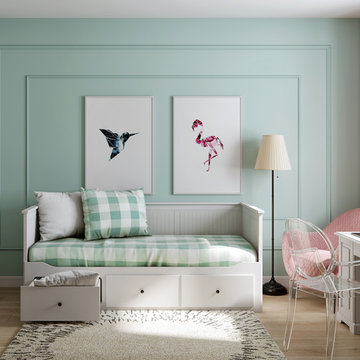
Inspiration för maritima barnrum kombinerat med sovrum, med ljust trägolv, beiget golv och gröna väggar
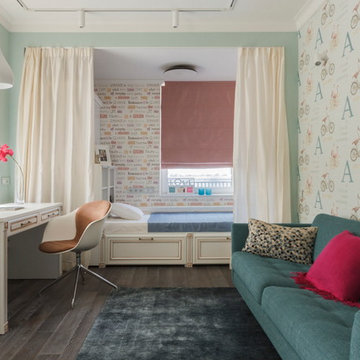
Дизайнер: Екатерина Иванова
Фотограф: Дмитрий Чистов
Inspiration för eklektiska barnrum kombinerat med sovrum, med gröna väggar och mörkt trägolv
Inspiration för eklektiska barnrum kombinerat med sovrum, med gröna väggar och mörkt trägolv
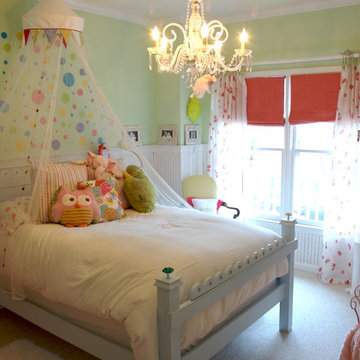
A creative space for an artistic little girl
-Rob Smith Photography
Idéer för ett eklektiskt barnrum kombinerat med sovrum, med gröna väggar
Idéer för ett eklektiskt barnrum kombinerat med sovrum, med gröna väggar
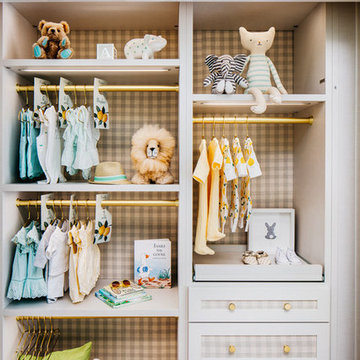
SF SHOWCASE 2018 | "LEMONDROP LULLABY"
ON VIEW AT 465 MARINA BLVD CURRENTLY
Photos by Christopher Stark
Idéer för ett stort modernt könsneutralt babyrum, med gröna väggar, mörkt trägolv och brunt golv
Idéer för ett stort modernt könsneutralt babyrum, med gröna väggar, mörkt trägolv och brunt golv
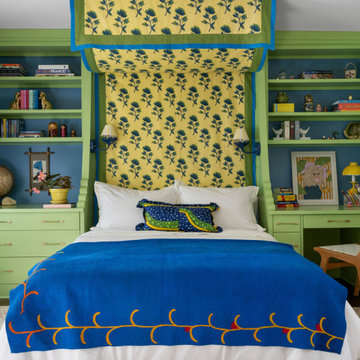
Idéer för att renovera ett mellanstort vintage könsneutralt barnrum kombinerat med sovrum, med gröna väggar, mellanmörkt trägolv och brunt golv

Our Austin studio decided to go bold with this project by ensuring that each space had a unique identity in the Mid-Century Modern style bathroom, butler's pantry, and mudroom. We covered the bathroom walls and flooring with stylish beige and yellow tile that was cleverly installed to look like two different patterns. The mint cabinet and pink vanity reflect the mid-century color palette. The stylish knobs and fittings add an extra splash of fun to the bathroom.
The butler's pantry is located right behind the kitchen and serves multiple functions like storage, a study area, and a bar. We went with a moody blue color for the cabinets and included a raw wood open shelf to give depth and warmth to the space. We went with some gorgeous artistic tiles that create a bold, intriguing look in the space.
In the mudroom, we used siding materials to create a shiplap effect to create warmth and texture – a homage to the classic Mid-Century Modern design. We used the same blue from the butler's pantry to create a cohesive effect. The large mint cabinets add a lighter touch to the space.
---
Project designed by the Atomic Ranch featured modern designers at Breathe Design Studio. From their Austin design studio, they serve an eclectic and accomplished nationwide clientele including in Palm Springs, LA, and the San Francisco Bay Area.
For more about Breathe Design Studio, see here: https://www.breathedesignstudio.com/
To learn more about this project, see here: https://www.breathedesignstudio.com/atomic-ranch
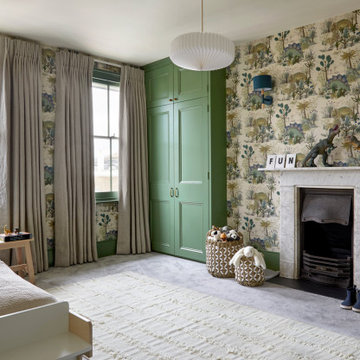
Epic dinosaur little Boys Bedroom, Dartmouth park - London
Idéer för mellanstora funkis pojkrum för 4-10-åringar och kombinerat med sovrum, med gröna väggar
Idéer för mellanstora funkis pojkrum för 4-10-åringar och kombinerat med sovrum, med gröna väggar
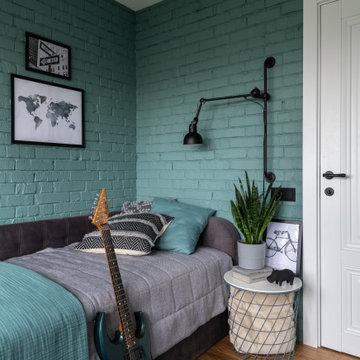
Exempel på ett litet klassiskt barnrum kombinerat med sovrum, med gröna väggar och mellanmörkt trägolv
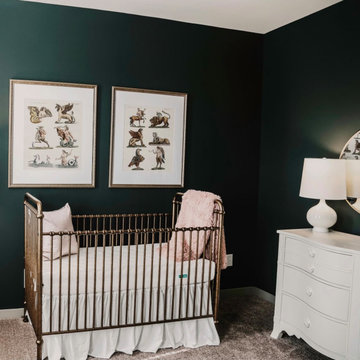
Whether your goal is to redefine an existing space, or create an entirely new footprint, Hallowed Home will guide you through the process - offering a full spectrum of design services.
Our mission is simple; craft a well appointed sanctuary. Bold, livable luxury.
About the Owner I Lauren Baldwin
Lauren’s desire to conceptualize extraordinary surroundings, along with her ability to foster lasting relationships, was the driving force behind Hallowed Home’s inception. Finding trends far too underwhelming, she prefers to craft distinctive spaces that remain relevant.
Specializing in dark and moody transitional interiors; Lauren’s keen eye for refined coziness, coupled with a deep admiration of fine art, enable her unique design approach.
With a personal affinity for classic American and stately English styles; her perspective exudes a rich, timeless warmth.
Despite her passion for patrons that aren’t ‘afraid of the dark’; she is no stranger to a myriad of artistic styles and techniques. She aims to discover what truly speaks to her clients - and execute.
8


