Sortera efter:
Budget
Sortera efter:Populärt i dag
21 - 40 av 19 045 foton
Artikel 1 av 2

David Patterson Photography
Rustik inredning av ett mellanstort könsneutralt barnrum kombinerat med sovrum och för 4-10-åringar, med vita väggar, heltäckningsmatta och grått golv
Rustik inredning av ett mellanstort könsneutralt barnrum kombinerat med sovrum och för 4-10-åringar, med vita väggar, heltäckningsmatta och grått golv
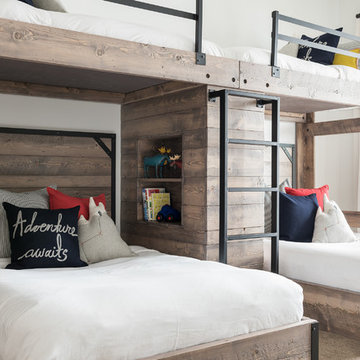
Custom Bunk Beds
Photo By Lucy Call
Idéer för ett modernt barnrum kombinerat med sovrum, med vita väggar, heltäckningsmatta och grått golv
Idéer för ett modernt barnrum kombinerat med sovrum, med vita väggar, heltäckningsmatta och grått golv
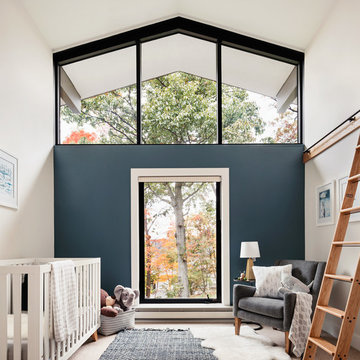
Inspiration för ett stort 60 tals babyrum, med blå väggar, heltäckningsmatta och beiget golv

Builder: Falcon Custom Homes
Interior Designer: Mary Burns - Gallery
Photographer: Mike Buck
A perfectly proportioned story and a half cottage, the Farfield is full of traditional details and charm. The front is composed of matching board and batten gables flanking a covered porch featuring square columns with pegged capitols. A tour of the rear façade reveals an asymmetrical elevation with a tall living room gable anchoring the right and a low retractable-screened porch to the left.
Inside, the front foyer opens up to a wide staircase clad in horizontal boards for a more modern feel. To the left, and through a short hall, is a study with private access to the main levels public bathroom. Further back a corridor, framed on one side by the living rooms stone fireplace, connects the master suite to the rest of the house. Entrance to the living room can be gained through a pair of openings flanking the stone fireplace, or via the open concept kitchen/dining room. Neutral grey cabinets featuring a modern take on a recessed panel look, line the perimeter of the kitchen, framing the elongated kitchen island. Twelve leather wrapped chairs provide enough seating for a large family, or gathering of friends. Anchoring the rear of the main level is the screened in porch framed by square columns that match the style of those found at the front porch. Upstairs, there are a total of four separate sleeping chambers. The two bedrooms above the master suite share a bathroom, while the third bedroom to the rear features its own en suite. The fourth is a large bunkroom above the homes two-stall garage large enough to host an abundance of guests.
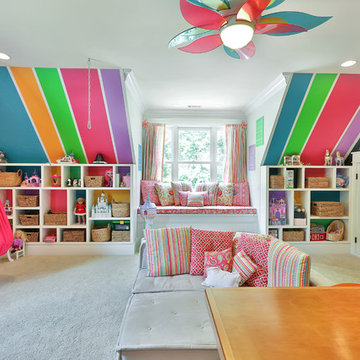
A large bonus room transformed into an all-inclusive bright and colorful playroom with a stage for acting and karoake, a craft table with bins for storage and a wire for displaying creations, hanging chairs for reading, a cube wall for storage of toys, along with a window seat and chalk wall.
Saunders Real Estate Photography

A child's bedroom with a place for everything! Kirsten Johnstone Architecture (formerly Eco Edge Architecture + Interior Design) has applied personal and professional experience in the design of the built-in joinery here. The fun of a window seat includes storage drawers below which seamlessly transitions into a desk with overhead cupboards and an open bookshelf dividing element. Floor to ceiling built-in robes includes double height hanging, drawers, shoe storage and shelves ensuring a place for everything (who left those shoes out!?).
Photography: Tatjana Plitt

Inredning av ett klassiskt mellanstort pojkrum kombinerat med sovrum och för 4-10-åringar, med beige väggar, heltäckningsmatta och blått golv
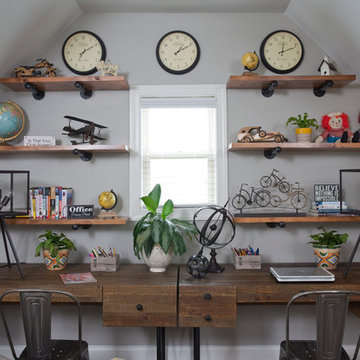
Christina Wedge
Inspiration för mellanstora industriella pojkrum kombinerat med lekrum och för 4-10-åringar, med grå väggar och heltäckningsmatta
Inspiration för mellanstora industriella pojkrum kombinerat med lekrum och för 4-10-åringar, med grå väggar och heltäckningsmatta

Idéer för att renovera ett mellanstort rustikt könsneutralt tonårsrum kombinerat med sovrum, med heltäckningsmatta, bruna väggar och grått golv
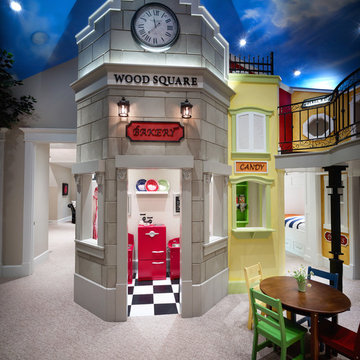
Simple Luxury Photography
Klassisk inredning av ett stort könsneutralt barnrum kombinerat med lekrum och för 4-10-åringar, med beige väggar, heltäckningsmatta och beiget golv
Klassisk inredning av ett stort könsneutralt barnrum kombinerat med lekrum och för 4-10-åringar, med beige väggar, heltäckningsmatta och beiget golv
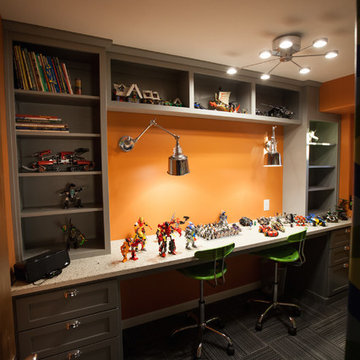
Debbie Schwab Photography
Idéer för att renovera ett litet eklektiskt könsneutralt barnrum kombinerat med lekrum och för 4-10-åringar, med heltäckningsmatta, flerfärgade väggar och grått golv
Idéer för att renovera ett litet eklektiskt könsneutralt barnrum kombinerat med lekrum och för 4-10-åringar, med heltäckningsmatta, flerfärgade väggar och grått golv
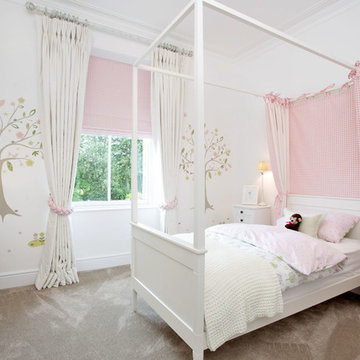
Foto på ett mellanstort vintage flickrum kombinerat med sovrum och för 4-10-åringar, med vita väggar och heltäckningsmatta

Inredning av ett klassiskt barnrum kombinerat med sovrum, med heltäckningsmatta och flerfärgade väggar
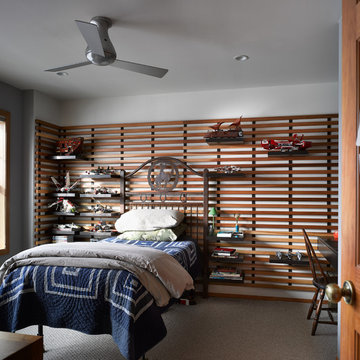
Valley Ridge Residence
Photography by Mike Rebholz.
Klassisk inredning av ett mellanstort pojkrum kombinerat med sovrum och för 4-10-åringar, med heltäckningsmatta och grå väggar
Klassisk inredning av ett mellanstort pojkrum kombinerat med sovrum och för 4-10-åringar, med heltäckningsmatta och grå väggar
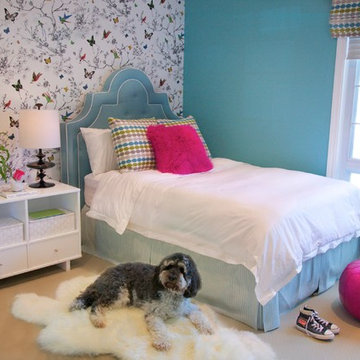
Teen Girls Bedroom Romo Quintus fabric on pillows and window shade, Room and Board Moda Cubby nightstand, Shabby Chic silver woven basket and moroccan pouf, Jonathan Adler Whittier Lamp, Schumacher Birds and Butterflies wallpaper. Photo by Sal Taylor Kidd
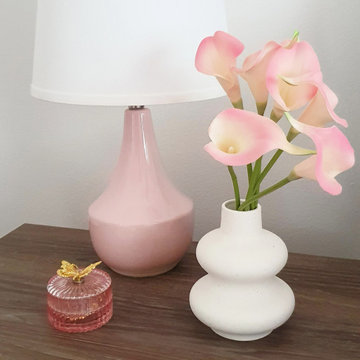
Idéer för mellanstora vintage flickrum kombinerat med sovrum, med heltäckningsmatta och rosa golv

Idéer för ett mellanstort klassiskt pojkrum kombinerat med lekrum och för 4-10-åringar, med gröna väggar, heltäckningsmatta och grått golv

Inspiration för ett mellanstort industriellt könsneutralt barnrum kombinerat med skrivbord och för 4-10-åringar, med vita väggar, heltäckningsmatta och grått golv

Idéer för att renovera ett stort funkis flickrum kombinerat med lekrum och för 4-10-åringar, med vita väggar, heltäckningsmatta och vitt golv
19 045 foton på baby- och barnrum, med heltäckningsmatta
2


