Sortera efter:
Budget
Sortera efter:Populärt i dag
81 - 100 av 609 foton
Artikel 1 av 2
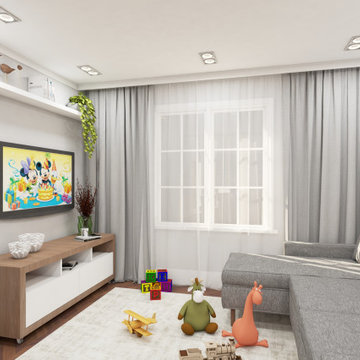
Foto på ett litet funkis könsneutralt barnrum kombinerat med lekrum, med grå väggar, klinkergolv i porslin och brunt golv
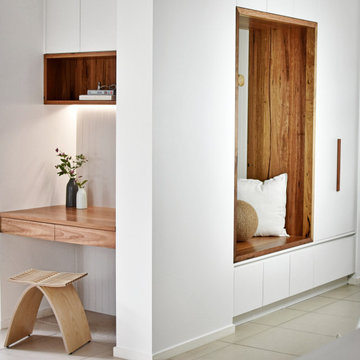
An internal playroom was filled in to create study and storage spaces for the adjacent rooms, including a study nook, a walk in robe and hallway cupboards with a seating nook for the children.
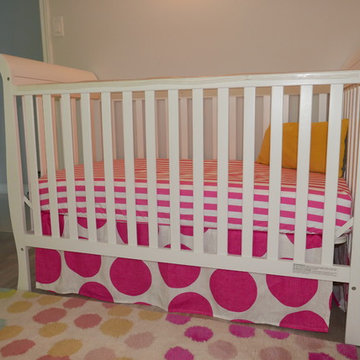
Idéer för mellanstora eklektiska babyrum, med vita väggar, klinkergolv i porslin och beiget golv
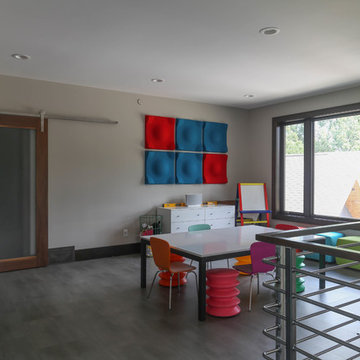
Idéer för stora funkis könsneutrala barnrum kombinerat med lekrum och för 4-10-åringar, med vita väggar, klinkergolv i porslin och grått golv
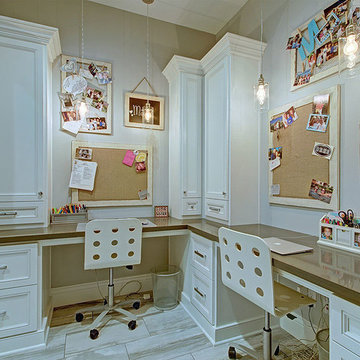
3,800sf, 4 bdrm, 3.5 bath with oversized 4 car garage and over 270sf Loggia; climate controlled wine room and bar, Tech Room, landscaping and pool. Solar, high efficiency HVAC and insulation was used which resulted in huge rebates from utility companies, enhancing the ROI. The challenge with this property was the downslope lot, sewer system was lower than main line at the street thus requiring a special pump system. Retaining walls to create a flat usable back yard.
ESI Builders is a subsidiary of EnergyWise Solutions, Inc. and was formed by Allan, Bob and Dave to fulfill an important need for quality home builders and remodeling services in the Sacramento region. With a strong and growing referral base, we decided to provide a convenient one-stop option for our clients and focus on combining our key services: quality custom homes and remodels, turnkey client partnering and communication, and energy efficient and environmentally sustainable measures in all we do. Through energy efficient appliances and fixtures, solar power, high efficiency heating and cooling systems, enhanced insulation and sealing, and other construction elements – we go beyond simple code compliance and give you immediate savings and greater sustainability for your new or remodeled home.
All of the design work and construction tasks for our clients are done by or supervised by our highly trained, professional staff. This not only saves you money, it provides a peace of mind that all of the details are taken care of and the job is being done right – to Perfection. Our service does not stop after we clean up and drive off. We continue to provide support for any warranty issues that arise and give you administrative support as needed in order to assure you obtain any energy-related tax incentives or rebates. This ‘One call does it all’ philosophy assures that your experience in remodeling or upgrading your home is an enjoyable one.
ESI Builders was formed by professionals with varying backgrounds and a common interest to provide you, our clients, with options to live more comfortably, save money, and enjoy quality homes for many years to come. As our company continues to grow and evolve, the expertise has been quickly growing to include several job foreman, tradesmen, and support staff. In response to our growth, we will continue to hire well-qualified staff and we will remain committed to maintaining a level of quality, attention to detail, and pursuit of perfection.
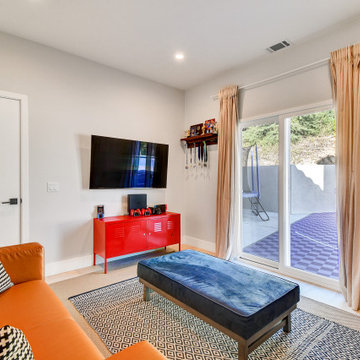
Foto på ett mellanstort funkis pojkrum för 4-10-åringar, med grå väggar, klinkergolv i porslin och grått golv
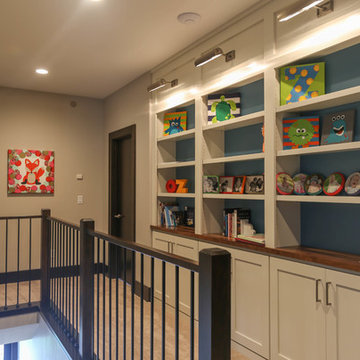
Inredning av ett klassiskt stort könsneutralt barnrum kombinerat med lekrum och för 4-10-åringar, med vita väggar, klinkergolv i porslin och grått golv
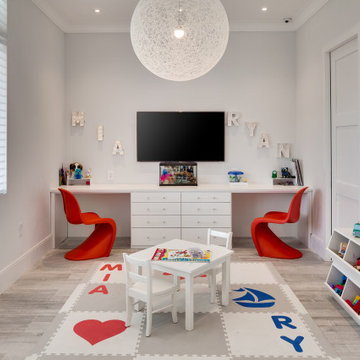
Exempel på ett mellanstort maritimt könsneutralt barnrum kombinerat med lekrum och för 4-10-åringar, med vita väggar, grått golv och klinkergolv i porslin
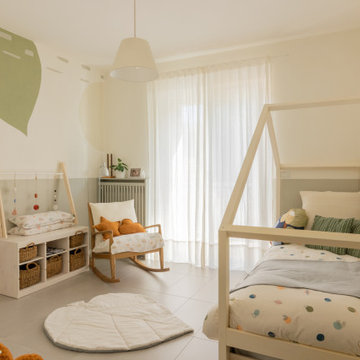
progetto e foto
Arch.Debora Di Michele
Micro Interior Design
Inspiration för mellanstora nordiska könsneutrala småbarnsrum kombinerat med sovrum, med flerfärgade väggar, klinkergolv i porslin och grått golv
Inspiration för mellanstora nordiska könsneutrala småbarnsrum kombinerat med sovrum, med flerfärgade väggar, klinkergolv i porslin och grått golv
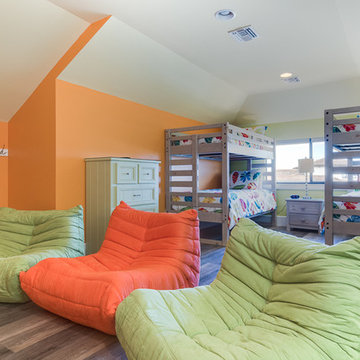
3rd floor Kid's bunk room
Inspiration för ett stort vintage könsneutralt barnrum kombinerat med sovrum och för 4-10-åringar, med klinkergolv i porslin, flerfärgade väggar och beiget golv
Inspiration för ett stort vintage könsneutralt barnrum kombinerat med sovrum och för 4-10-åringar, med klinkergolv i porslin, flerfärgade väggar och beiget golv
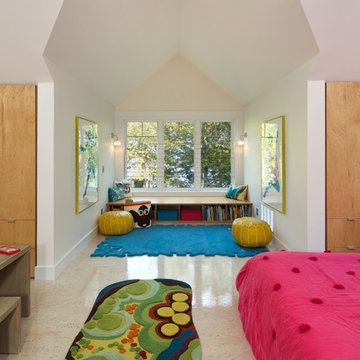
David Clough Photography
Inredning av ett modernt stort flickrum kombinerat med sovrum och för 4-10-åringar, med vita väggar, klinkergolv i porslin och beiget golv
Inredning av ett modernt stort flickrum kombinerat med sovrum och för 4-10-åringar, med vita väggar, klinkergolv i porslin och beiget golv
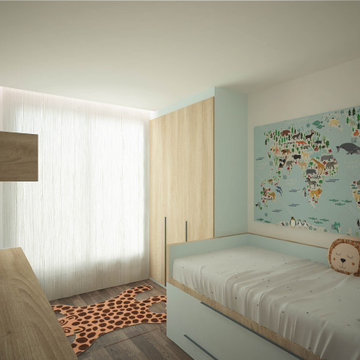
Proyecto de decoración para una casa de obra nueva en Terrassa. En el proyecto se buscaba crear un ambiente acogedor, muy funcional para aprovechar al máximo los espacios, todo muy minimalista y moderno.
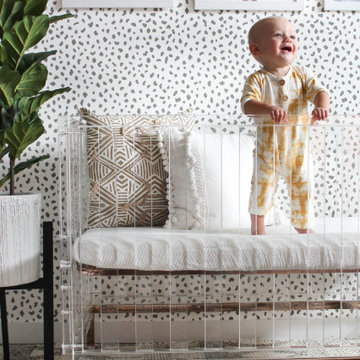
Neutral Baby Nursery
Foto på ett shabby chic-inspirerat könsneutralt babyrum, med grå väggar, klinkergolv i porslin och brunt golv
Foto på ett shabby chic-inspirerat könsneutralt babyrum, med grå väggar, klinkergolv i porslin och brunt golv
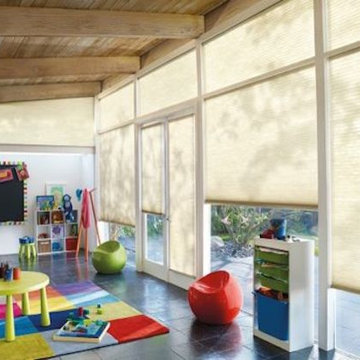
Inspiration för ett stort vintage könsneutralt barnrum kombinerat med lekrum och för 4-10-åringar, med vita väggar och klinkergolv i porslin
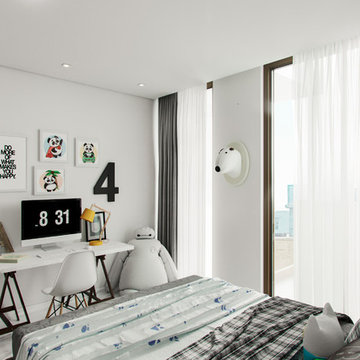
Inredning av ett modernt litet pojkrum kombinerat med sovrum och för 4-10-åringar, med vita väggar, klinkergolv i porslin och vitt golv
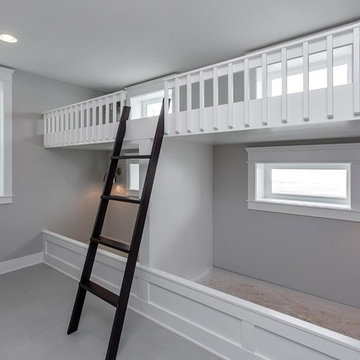
Idéer för mellanstora vintage barnrum kombinerat med sovrum och för 4-10-åringar, med grå väggar, klinkergolv i porslin och grått golv
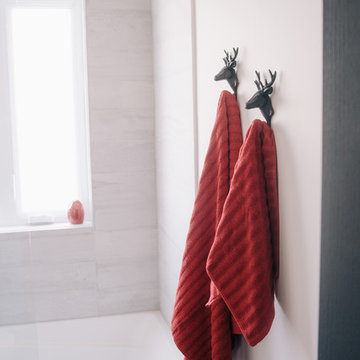
The kid's bathroom needed a complete overhaul. Being the only bathroom for the 3 remaining bedrooms, it had to be both functional and stylish. New wall lights, and on-trend floor and wall tiles gave the space a clean fresh new look suitable for both young children or teens
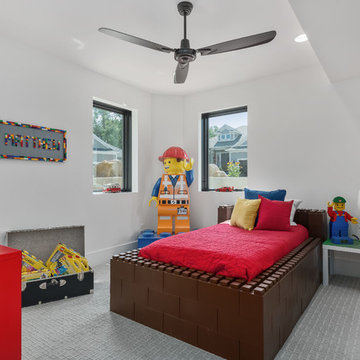
Foto på ett stort funkis barnrum, med vita väggar, klinkergolv i porslin och grått golv
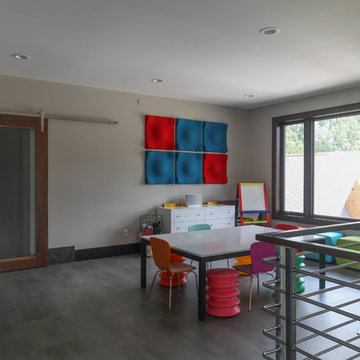
Idéer för att renovera ett stort vintage könsneutralt barnrum kombinerat med lekrum och för 4-10-åringar, med vita väggar, klinkergolv i porslin och grått golv
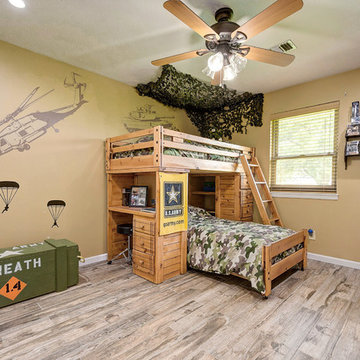
Children's bedroom with army-style decor. Bunkbeds with attached desk, helicopter and parachute wall art, cubby hole storage, and army style storage trunk. Jennifer Vera Photography.
609 foton på baby- och barnrum, med klinkergolv i porslin
5

