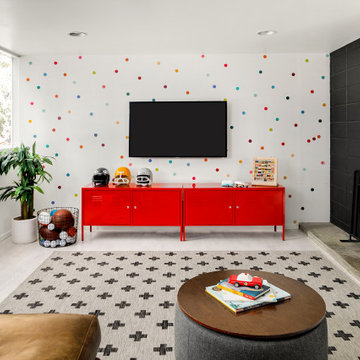483 foton på baby- och barnrum, med korkgolv och skiffergolv
Sortera efter:Populärt i dag
1 - 20 av 483 foton

Детская комната для мальчика 13 лет. На стене ручная роспись. Увеличили пространство комнаты за счет использования подоконника в качестве рабочей зоны. Вся мебель выполнена под заказ по индивидуальным размерам. Текстиль в проекте выполнен так же нашей студией и разработан лично дизайнером проекта Ириной Мариной.

The boys can climb the walls and swing from the ceiling in this playroom designed for indoor activity. When the toys are removed it can easily convert to the party barn with two sets of mahogany double doors that open out onto a patio in the front of the house and a poolside deck on the waterside.
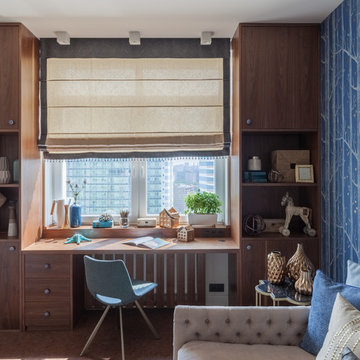
Юрий Гришко
Idéer för att renovera ett mellanstort funkis barnrum kombinerat med skrivbord, med blå väggar, korkgolv och brunt golv
Idéer för att renovera ett mellanstort funkis barnrum kombinerat med skrivbord, med blå väggar, korkgolv och brunt golv

Yankees fan bedroom: view toward closet. Complete remodel of bedroom included cork flooring, uplit countertops, custom built-ins with built-in cork board at desk, wall and ceiling murals, and Cascade Coil Drapery at closet door.
Photo by Bernard Andre
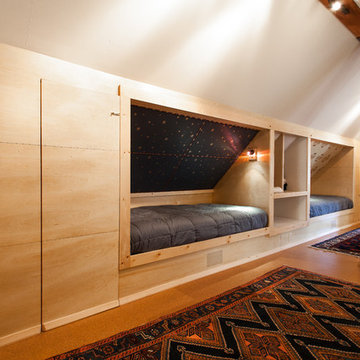
http://www.katalves.com/
Idéer för att renovera ett funkis könsneutralt barnrum kombinerat med sovrum och för 4-10-åringar, med vita väggar och korkgolv
Idéer för att renovera ett funkis könsneutralt barnrum kombinerat med sovrum och för 4-10-åringar, med vita väggar och korkgolv
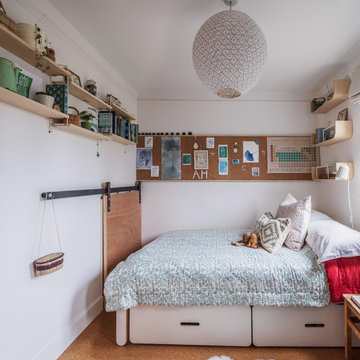
Exempel på ett eklektiskt barnrum kombinerat med sovrum, med vita väggar och korkgolv
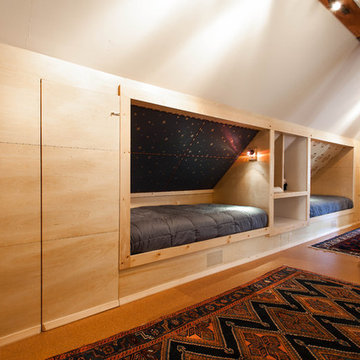
Photo: Kat Alves Photography www.katalves.com //
Design: Atmosphere Design Build http://www.atmospheredesignbuild.com/
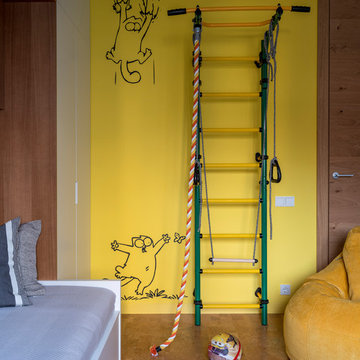
Idéer för ett modernt barnrum kombinerat med lekrum, med gula väggar, korkgolv och brunt golv

Детская - это место для шалостей дизайнера, повод вспомнить детство. Какой ребенок не мечтает о доме на дереве? А если этот домик в тропиках? Авторы: Мария Черемухина, Вера Ермаченко, Кочетова Татьяна

Flannel drapes balance the cedar cladding of these four bunks while also providing for privacy.
Bild på ett stort rustikt könsneutralt tonårsrum kombinerat med sovrum, med beige väggar, skiffergolv och svart golv
Bild på ett stort rustikt könsneutralt tonårsrum kombinerat med sovrum, med beige väggar, skiffergolv och svart golv

All Cedar Log Cabin the beautiful pines of AZ
Custom Log Bunk Beds
Photos by Mark Boisclair
Idéer för ett stort rustikt könsneutralt barnrum kombinerat med sovrum, med beige väggar, skiffergolv och brunt golv
Idéer för ett stort rustikt könsneutralt barnrum kombinerat med sovrum, med beige väggar, skiffergolv och brunt golv
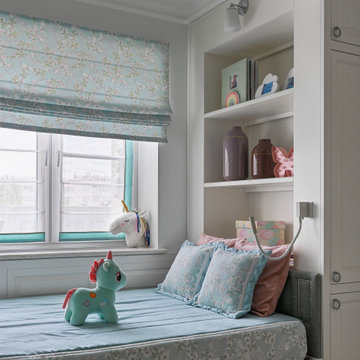
Дизайн-проект реализован Архитектором-Дизайнером Екатериной Ялалтыновой. Комплектация и декорирование - Бюро9. Строительная компания - ООО "Шафт
Foto på ett mellanstort vintage flickrum kombinerat med sovrum och för 4-10-åringar, med grå väggar, korkgolv och brunt golv
Foto på ett mellanstort vintage flickrum kombinerat med sovrum och för 4-10-åringar, med grå väggar, korkgolv och brunt golv
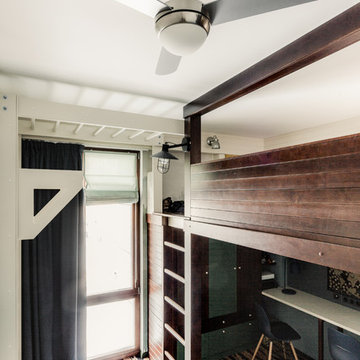
Григорий Соколинский
Exempel på ett litet modernt pojkrum kombinerat med sovrum och för 4-10-åringar, med gröna väggar och korkgolv
Exempel på ett litet modernt pojkrum kombinerat med sovrum och för 4-10-åringar, med gröna väggar och korkgolv
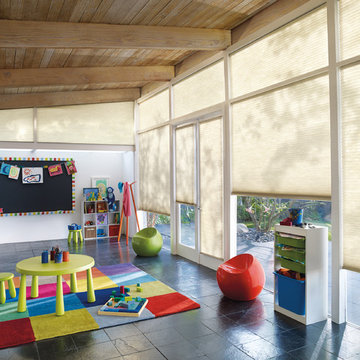
Idéer för att renovera ett mycket stort 60 tals könsneutralt barnrum kombinerat med lekrum och för 4-10-åringar, med vita väggar och skiffergolv
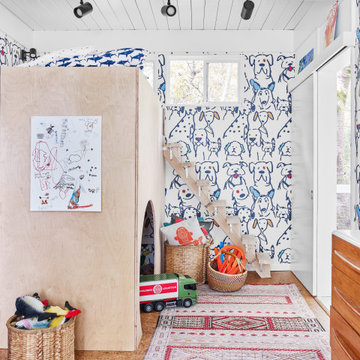
Idéer för funkis könsneutrala barnrum kombinerat med sovrum och för 4-10-åringar, med flerfärgade väggar, korkgolv och brunt golv

Winner of the 2018 Tour of Homes Best Remodel, this whole house re-design of a 1963 Bennet & Johnson mid-century raised ranch home is a beautiful example of the magic we can weave through the application of more sustainable modern design principles to existing spaces.
We worked closely with our client on extensive updates to create a modernized MCM gem.
Extensive alterations include:
- a completely redesigned floor plan to promote a more intuitive flow throughout
- vaulted the ceilings over the great room to create an amazing entrance and feeling of inspired openness
- redesigned entry and driveway to be more inviting and welcoming as well as to experientially set the mid-century modern stage
- the removal of a visually disruptive load bearing central wall and chimney system that formerly partitioned the homes’ entry, dining, kitchen and living rooms from each other
- added clerestory windows above the new kitchen to accentuate the new vaulted ceiling line and create a greater visual continuation of indoor to outdoor space
- drastically increased the access to natural light by increasing window sizes and opening up the floor plan
- placed natural wood elements throughout to provide a calming palette and cohesive Pacific Northwest feel
- incorporated Universal Design principles to make the home Aging In Place ready with wide hallways and accessible spaces, including single-floor living if needed
- moved and completely redesigned the stairway to work for the home’s occupants and be a part of the cohesive design aesthetic
- mixed custom tile layouts with more traditional tiling to create fun and playful visual experiences
- custom designed and sourced MCM specific elements such as the entry screen, cabinetry and lighting
- development of the downstairs for potential future use by an assisted living caretaker
- energy efficiency upgrades seamlessly woven in with much improved insulation, ductless mini splits and solar gain
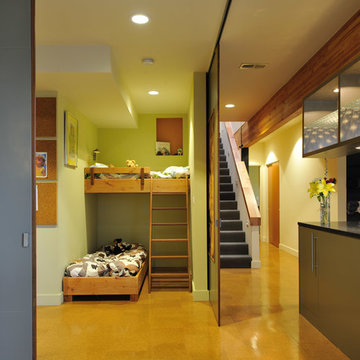
A kids sleeping, play and creative space was added to a vacation house for the owners grandkids. Two large custom built doors enable the space to easily be closed off. The beds were built using off cuts from the deck project and wall cork boards were created from extra flooring.
Stephen Miller
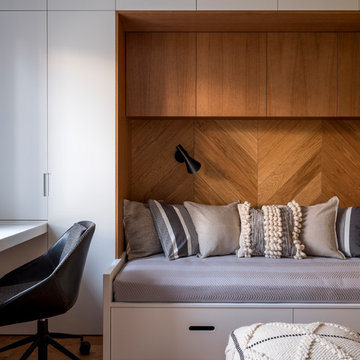
Inredning av ett modernt könsneutralt barnrum kombinerat med sovrum, med brunt golv och korkgolv
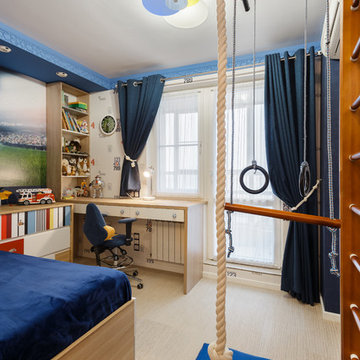
Idéer för mellanstora funkis pojkrum för 4-10-åringar, med blå väggar, korkgolv och beiget golv
483 foton på baby- och barnrum, med korkgolv och skiffergolv
1
