Sortera efter:
Budget
Sortera efter:Populärt i dag
141 - 160 av 444 foton
Artikel 1 av 3
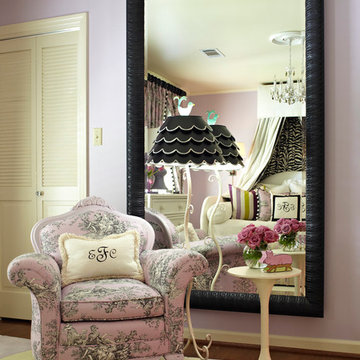
Walls are Sherwin Williams Enchant
Idéer för att renovera ett mellanstort vintage flickrum kombinerat med sovrum och för 4-10-åringar, med lila väggar och heltäckningsmatta
Idéer för att renovera ett mellanstort vintage flickrum kombinerat med sovrum och för 4-10-åringar, med lila väggar och heltäckningsmatta
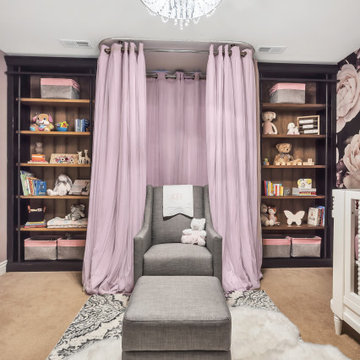
The bookcases offer a lot of usage and storage options as she grows.
Idéer för mellanstora vintage babyrum, med lila väggar, heltäckningsmatta och beiget golv
Idéer för mellanstora vintage babyrum, med lila väggar, heltäckningsmatta och beiget golv
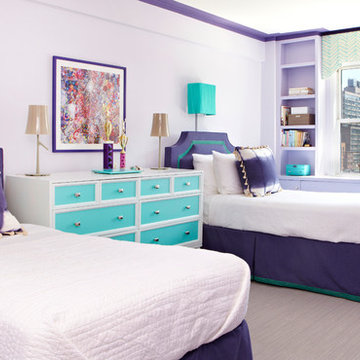
Jacob Snavely Photography
Idéer för att renovera ett funkis barnrum kombinerat med sovrum, med lila väggar och heltäckningsmatta
Idéer för att renovera ett funkis barnrum kombinerat med sovrum, med lila väggar och heltäckningsmatta
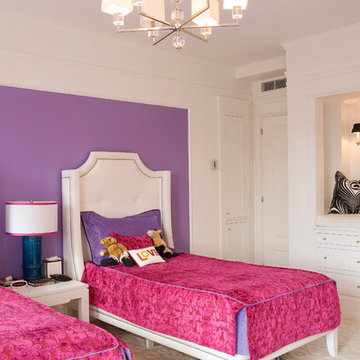
This bedroom, designed for a pre-teen girl includes a built-in dresser topped with a cozy reading nook. A steep ladder/stair is off to the left next to the door.
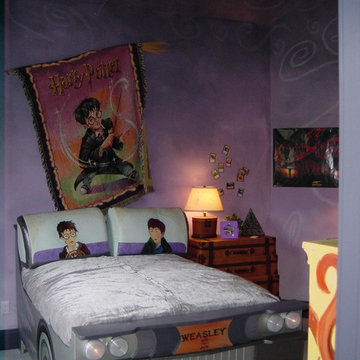
(Harry Potter Room)
Adrian Cutchshaw
Klassisk inredning av ett mellanstort könsneutralt barnrum kombinerat med sovrum och för 4-10-åringar, med lila väggar och heltäckningsmatta
Klassisk inredning av ett mellanstort könsneutralt barnrum kombinerat med sovrum och för 4-10-åringar, med lila väggar och heltäckningsmatta
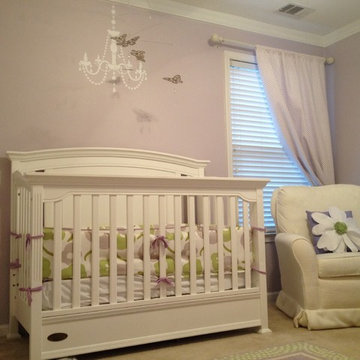
Paint, carpet, curtains, furniture, bedding, lighting selection
Idéer för ett litet shabby chic-inspirerat babyrum, med lila väggar och heltäckningsmatta
Idéer för ett litet shabby chic-inspirerat babyrum, med lila väggar och heltäckningsmatta
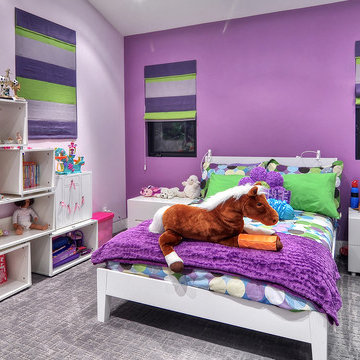
When Irvine designer, Richard Bustos’ client decided to remodel his Orange County 4,900 square foot home into a contemporary space, he immediately thought of Cantoni. His main concern though was based on the assumption that our luxurious modern furnishings came with an equally luxurious price tag. It was only after a visit to our Irvine store, where the client and Richard connected that the client realized our extensive collection of furniture and accessories was well within his reach.
“Richard was very thorough and straight forward as far as pricing,” says the client. "I became very intrigued that he was able to offer high quality products that I was looking for within my budget.”
The next phases of the project involved looking over floor plans and discussing the client’s vision as far as design. The goal was to create a comfortable, yet stylish and modern layout for the client, his wife, and their three kids. In addition to creating a cozy and contemporary space, the client wanted his home to exude a tranquil atmosphere. Drawing most of his inspiration from Houzz, (the leading online platform for home remodeling and design) the client incorporated a Zen-like ambiance through the distressed greyish brown flooring, organic bamboo wall art, and with Richard’s help, earthy wall coverings, found in both the master bedroom and bathroom.
Over the span of approximately two years, Richard helped his client accomplish his vision by selecting pieces of modern furniture that possessed the right colors, earthy tones, and textures so as to complement the home’s pre-existing features.
The first room the duo tackled was the great room, and later continued furnishing the kitchen and master bedroom. Living up to its billing, the great room not only opened up to a breathtaking view of the Newport coast, it also was one great space. Richard decided that the best option to maximize the space would be to break the room into two separate yet distinct areas for living and dining.
While exploring our online collections, the client discovered the Jasper Shag rug in a bold and vibrant green. The grassy green rug paired with the sleek Italian made Montecarlo glass dining table added just the right amount of color and texture to compliment the natural beauty of the bamboo sculpture. The client happily adds, “I’m always receiving complements on the green rug!”
Once the duo had completed the dining area, they worked on furnishing the living area, and later added pieces like the classic Renoir bed to the master bedroom and Crescent Console to the kitchen, which adds both balance and sophistication. The living room, also known as the family room was the central area where Richard’s client and his family would spend quality time. As a fellow family man, Richard understood that that meant creating an inviting space with comfortable and durable pieces of furniture that still possessed a modern flare. The client loved the look and design of the Mercer sectional. With Cantoni’s ability to customize furniture, Richard was able to special order the sectional in a fabric that was both durable and aesthetically pleasing.
Selecting the color scheme for the living room was also greatly influenced by the client’s pre-existing artwork as well as unique distressed floors. Richard recommended adding dark pieces of furniture as seen in the Mercer sectional along with the Viera area rug. He explains, “The darker colors and contrast of the rug’s material worked really well with the distressed wood floor.” Furthermore, the comfortable American Leather Recliner, which was customized in red leather not only maximized the space, but also tied in the client’s picturesque artwork beautifully. The client adds gratefully, “Richard was extremely helpful with color; He was great at seeing if I was taking it too far or not enough.”
It is apparent that Richard and his client made a great team. With the client’s passion for great design and Richard’s design expertise, together they transformed the home into a modern sanctuary. Working with this particular client was a very rewarding experience for Richard. He adds, “My client and his family were so easy and fun to work with. Their enthusiasm, focus, and involvement are what helped me bring their ideas to life. I think we created a unique environment that their entire family can enjoy for many years to come.”
https://www.cantoni.com/project/a-contemporary-sanctuary
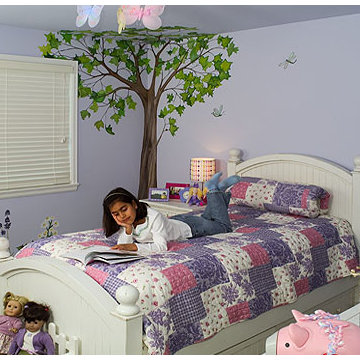
She's off to college now, but when we did this room, this little girl loved nature. We don't often get a call to do children's theme rooms anymore, but we do love them!
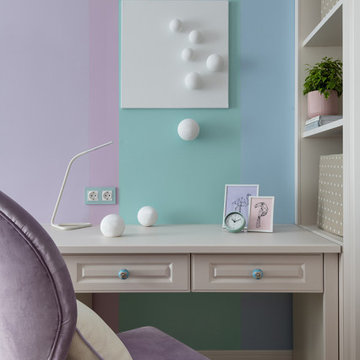
Детская комната для девочки, которая очень любит лиловый цвет
Idéer för ett mellanstort klassiskt flickrum kombinerat med skrivbord och för 4-10-åringar, med lila väggar, heltäckningsmatta och beiget golv
Idéer för ett mellanstort klassiskt flickrum kombinerat med skrivbord och för 4-10-åringar, med lila väggar, heltäckningsmatta och beiget golv
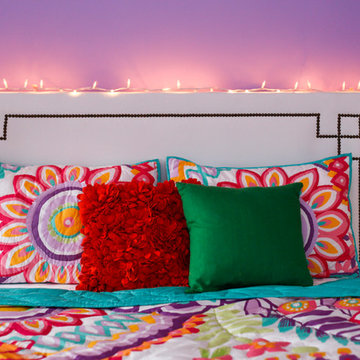
White upholstered headboard with nailhead trim is a quiet backdrop for the colorful and noise floral bedding.
Julian McRoberts Photography
Art courtesy of Elizabeth Sadoff Art Advisory
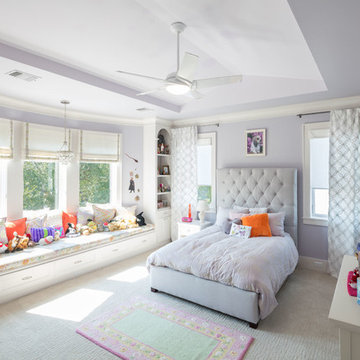
Inspiration för ett mellanstort vintage flickrum kombinerat med sovrum och för 4-10-åringar, med lila väggar och heltäckningsmatta
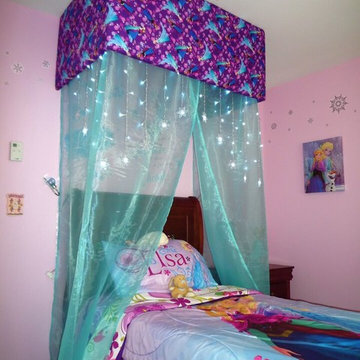
Eklektisk inredning av ett mellanstort flickrum kombinerat med sovrum och för 4-10-åringar, med lila väggar och heltäckningsmatta
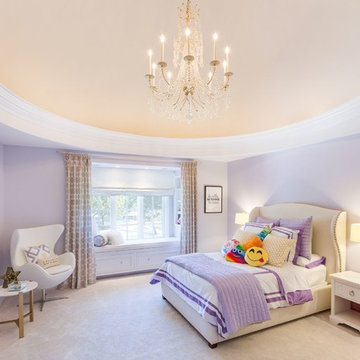
Bild på ett stort vintage barnrum kombinerat med sovrum, med lila väggar, heltäckningsmatta och beiget golv
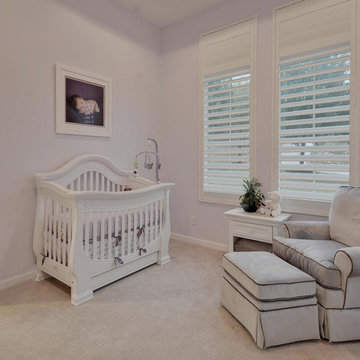
RRS Design + Build is a Austin based general contractor specializing in high end remodels and custom home builds. As a leader in contemporary, modern and mid century modern design, we are the clear choice for a superior product and experience. We would love the opportunity to serve you on your next project endeavor. Put our award winning team to work for you today!
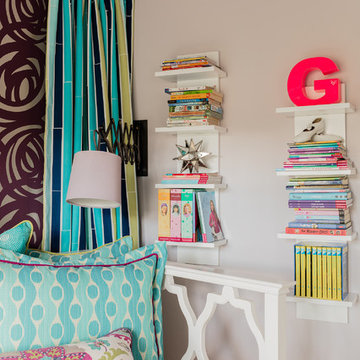
Pattern Mixing adds punch to a girl's bedroom in North Andover, -Jaci Conry
Photo By: Michael J Lee Photography
Klassisk inredning av ett litet barnrum kombinerat med sovrum, med lila väggar och heltäckningsmatta
Klassisk inredning av ett litet barnrum kombinerat med sovrum, med lila väggar och heltäckningsmatta
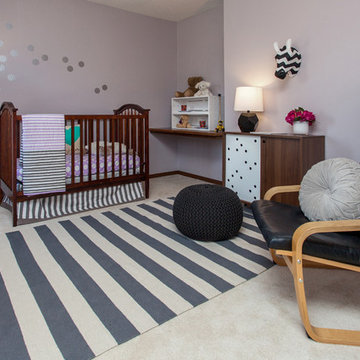
Soothing lavender walls create a sophisticated nursery for a little girl with bold neutral pieces.
Exempel på ett mellanstort 60 tals barnrum kombinerat med sovrum, med lila väggar och heltäckningsmatta
Exempel på ett mellanstort 60 tals barnrum kombinerat med sovrum, med lila väggar och heltäckningsmatta
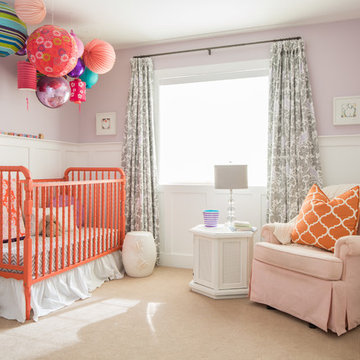
Grey, white and lavender drapes. Comfy rocker for bedtime stories.
Photo by Adrian Shellard
Idéer för mellanstora vintage babyrum, med lila väggar och heltäckningsmatta
Idéer för mellanstora vintage babyrum, med lila väggar och heltäckningsmatta
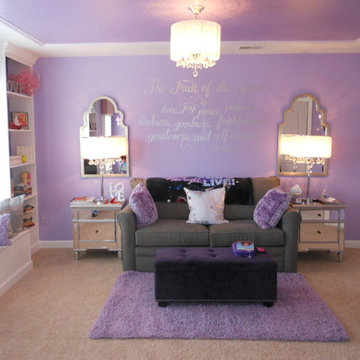
This play area becomes a sophisticated sitting area to entertain friends. The sleeper sofa is ideal for sleep over parties. Silver accents and crystals add bling and sophistication to the overall design. The mirrors behind the lamps double the light value and add depth to the space.
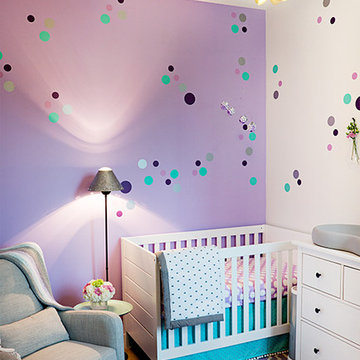
Inredning av ett modernt mellanstort babyrum, med lila väggar, heltäckningsmatta och lila golv
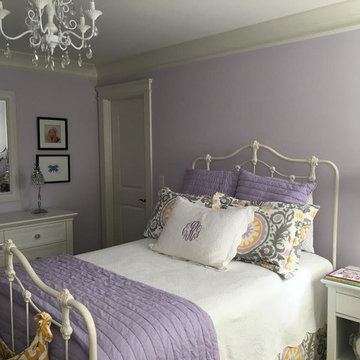
Idéer för ett stort klassiskt barnrum kombinerat med sovrum, med lila väggar och heltäckningsmatta
444 foton på baby- och barnrum, med lila väggar och heltäckningsmatta
8

