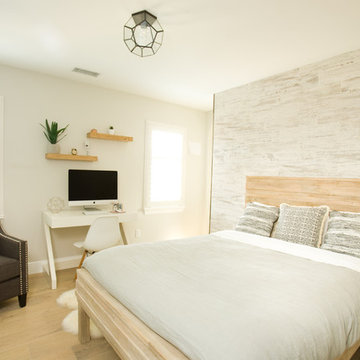Sortera efter:
Budget
Sortera efter:Populärt i dag
1 - 20 av 2 022 foton
Artikel 1 av 3
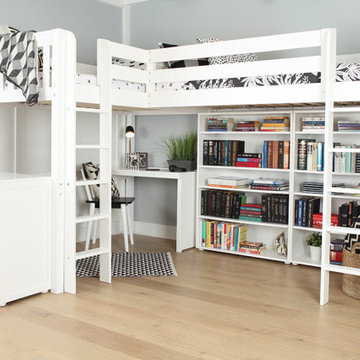
This Maxtrix Bed offers a unique way to sleep 2 to a room while saving floorspace. One twin size loft bed is connected to one twin size loft bed, forming raised “L” shape that fits perfectly in a bedroom corner. Over 4 ft of underbed clearance, ideal for a desk, storage or play space. www.maxtrixkids.com
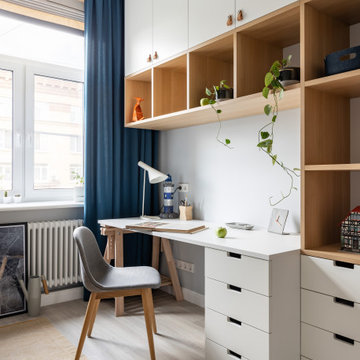
Inspiration för minimalistiska könsneutrala tonårsrum kombinerat med skrivbord, med vita väggar, grått golv och ljust trägolv

Bild på ett mellanstort funkis barnrum kombinerat med sovrum, med vita väggar, ljust trägolv och beiget golv
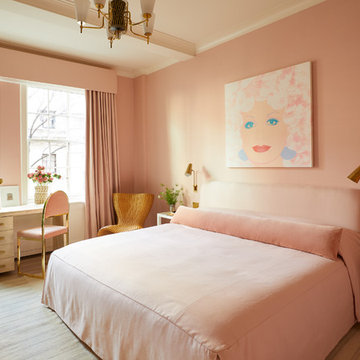
The guest bedroom is a vision in pink: a silkscreen of Dolly Parton by Andy Warhol hangs on the wall, the bed has a custom headboard by Virginia Tupker, a Marc Newson rattan chair is in the far corner, and a rug by Ralph Lauren Home covers the floor.
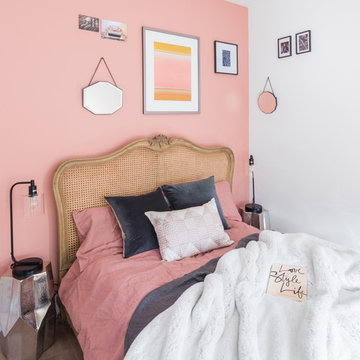
Idéer för att renovera ett nordiskt barnrum kombinerat med sovrum, med rosa väggar och ljust trägolv
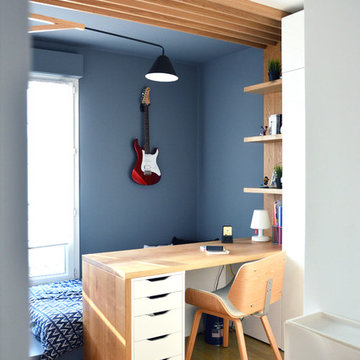
Inspiration för små moderna könsneutrala tonårsrum, med ljust trägolv, blå väggar och brunt golv
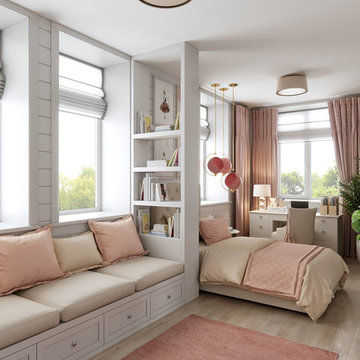
Inspiration för mellanstora lantliga barnrum kombinerat med sovrum, med vita väggar, ljust trägolv och beiget golv
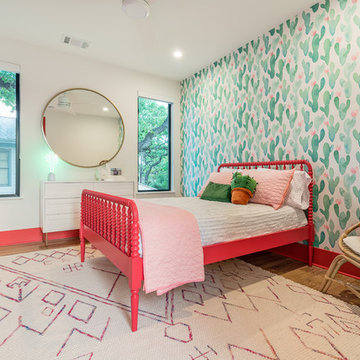
Places + Faces
Foto på ett funkis barnrum kombinerat med sovrum, med flerfärgade väggar och ljust trägolv
Foto på ett funkis barnrum kombinerat med sovrum, med flerfärgade väggar och ljust trägolv
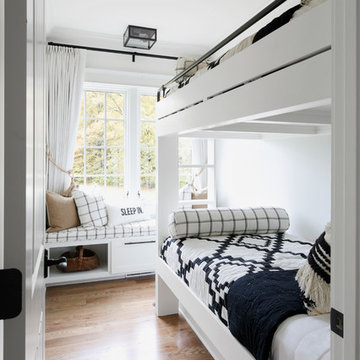
Bild på ett lantligt könsneutralt tonårsrum kombinerat med sovrum, med vita väggar och ljust trägolv
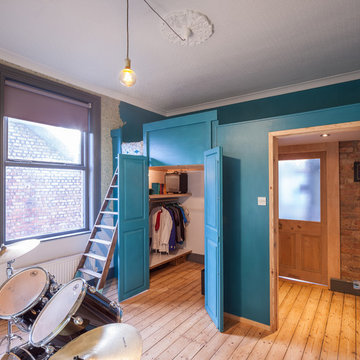
Restoration of a victorian property into a modern dynamic family home. Here we have one of the boys rooms with a inbuilt bed deck, with walk in wardrobe, inbuilt desk and space for drums.
Photo credit: Gavin Stewart

Michael J Lee
Idéer för stora vintage barnrum kombinerat med sovrum, med flerfärgade väggar, ljust trägolv och brunt golv
Idéer för stora vintage barnrum kombinerat med sovrum, med flerfärgade väggar, ljust trägolv och brunt golv
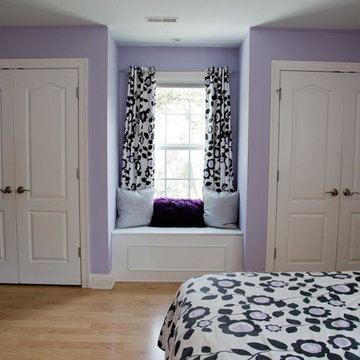
Inredning av ett klassiskt mellanstort barnrum kombinerat med sovrum, med lila väggar och ljust trägolv
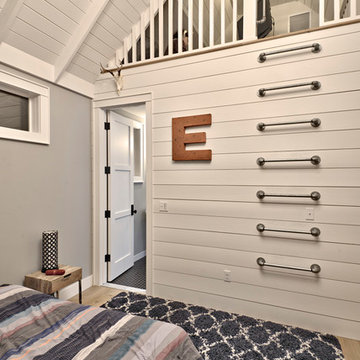
Architect: Tim Brown Architecture. Photographer: Casey Fry
Idéer för ett stort lantligt barnrum kombinerat med sovrum, med grå väggar, ljust trägolv och brunt golv
Idéer för ett stort lantligt barnrum kombinerat med sovrum, med grå väggar, ljust trägolv och brunt golv
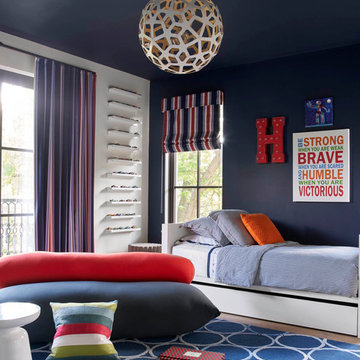
Tatum Brown Custom Homes {Architect: Stocker Hoesterey Montenegro} {Designer: Morgan Farrow Interiors} {Photography: Nathan Schroder}
Inspiration för moderna barnrum kombinerat med sovrum, med blå väggar och ljust trägolv
Inspiration för moderna barnrum kombinerat med sovrum, med blå väggar och ljust trägolv
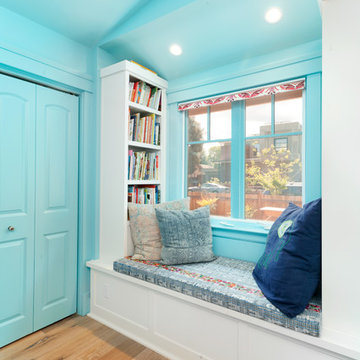
Down-to-studs remodel and second floor addition. The original house was a simple plain ranch house with a layout that didn’t function well for the family. We changed the house to a contemporary Mediterranean with an eclectic mix of details. Space was limited by City Planning requirements so an important aspect of the design was to optimize every bit of space, both inside and outside. The living space extends out to functional places in the back and front yards: a private shaded back yard and a sunny seating area in the front yard off the kitchen where neighbors can easily mingle with the family. A Japanese bath off the master bedroom upstairs overlooks a private roof deck which is screened from neighbors’ views by a trellis with plants growing from planter boxes and with lanterns hanging from a trellis above.
Photography by Kurt Manley.
https://saikleyarchitects.com/portfolio/modern-mediterranean/
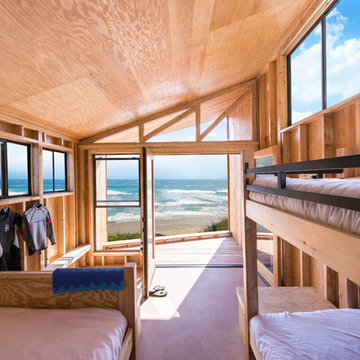
Paul Vu Photographer
www.paulvuphotographer.com
Idéer för ett mellanstort maritimt könsneutralt tonårsrum kombinerat med sovrum, med bruna väggar, ljust trägolv och brunt golv
Idéer för ett mellanstort maritimt könsneutralt tonårsrum kombinerat med sovrum, med bruna väggar, ljust trägolv och brunt golv
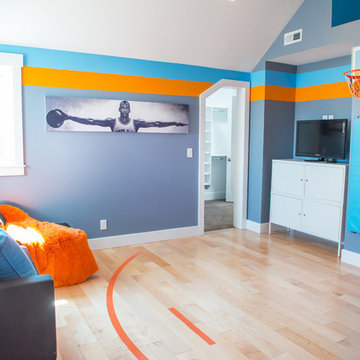
A lounge area for the kids (and kids at heart) who love basketball. This room was originally built in the River Park house plan by Walker Home Design.
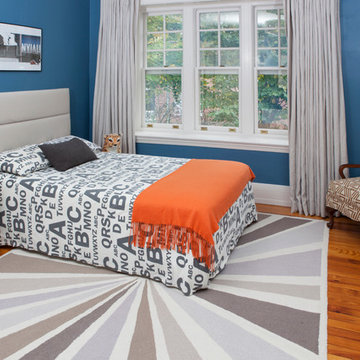
Steven Ladner Photography
Idéer för att renovera ett stort vintage barnrum kombinerat med sovrum, med blå väggar och ljust trägolv
Idéer för att renovera ett stort vintage barnrum kombinerat med sovrum, med blå väggar och ljust trägolv
2 022 foton på baby- och barnrum, med ljust trägolv
1



