Sortera efter:
Budget
Sortera efter:Populärt i dag
1 - 20 av 443 foton

Foto på ett stort maritimt flickrum kombinerat med sovrum och för 4-10-åringar, med gröna väggar och mellanmörkt trägolv
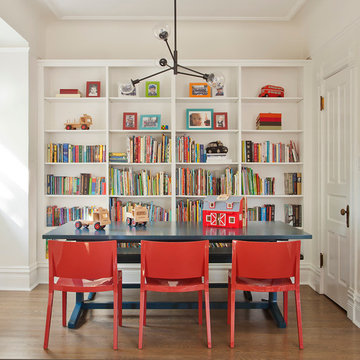
Idéer för ett klassiskt könsneutralt barnrum kombinerat med skrivbord och för 4-10-åringar, med beige väggar och mellanmörkt trägolv

A long-term client was expecting her third child. Alas, this meant that baby number two was getting booted from the coveted nursery as his sister before him had. The most convenient room in the house for the son, was dad’s home office, and dad would be relocated into the garage carriage house.
For the new bedroom, mom requested a bold, colorful space with a truck theme.
The existing office had no door and was located at the end of a long dark hallway that had been painted black by the last homeowners. First order of business was to lighten the hall and create a wall space for functioning doors. The awkward architecture of the room with 3 alcove windows, slanted ceilings and built-in bookcases proved an inconvenient location for furniture placement. We opted to place the bed close the wall so the two-year-old wouldn’t fall out. The solid wood bed and nightstand were constructed in the US and painted in vibrant shades to match the bedding and roman shades. The amazing irregular wall stripes were inherited from the previous homeowner but were also black and proved too dark for a toddler. Both myself and the client loved them and decided to have them re-painted in a daring blue. The daring fabric used on the windows counter- balance the wall stripes.
Window seats and a built-in toy storage were constructed to make use of the alcove windows. Now, the room is not only fun and bright, but functional.

Architecture, Construction Management, Interior Design, Art Curation & Real Estate Advisement by Chango & Co.
Construction by MXA Development, Inc.
Photography by Sarah Elliott
See the home tour feature in Domino Magazine
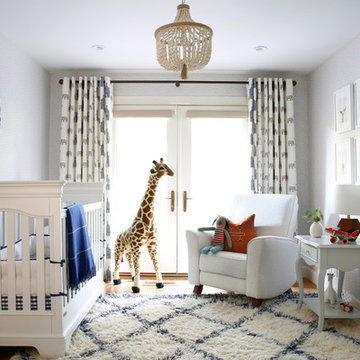
The nursery pictured in this article was the bedroom of this family’s first child, a girl, which we had previously designed for her in 2015, and with a few changes, is now the nursery for her little brother. The wall coverings, light fixture, glider chair, and other furnishings all carried over from first to second, girl to boy. To update the room, we selected new drapery, in a fun, animal pattern, by Katie Ridder (via Holland and Cherry) and a beautiful high-quality wool rug from STARK, in a blue stripe that may stay relevant until college.
Photo Credit: Mo Saito
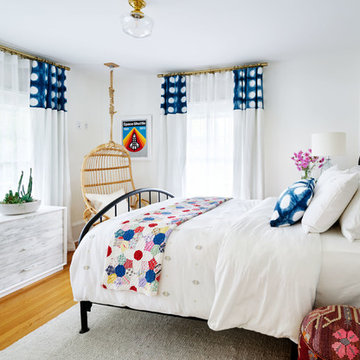
Photography by Blackstone Studios
Decorated by Lord Design
Restoration by Arciform
This room was designed for a teenage girl and it was a blast!
Foto på ett mellanstort eklektiskt barnrum kombinerat med sovrum, med vita väggar och mellanmörkt trägolv
Foto på ett mellanstort eklektiskt barnrum kombinerat med sovrum, med vita väggar och mellanmörkt trägolv
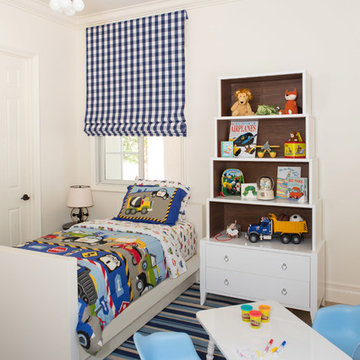
Lori Dennis Interior Design
SoCal Contractor Construction
Erika Bierman Photography
Idéer för stora vintage barnrum kombinerat med sovrum, med vita väggar och mellanmörkt trägolv
Idéer för stora vintage barnrum kombinerat med sovrum, med vita väggar och mellanmörkt trägolv
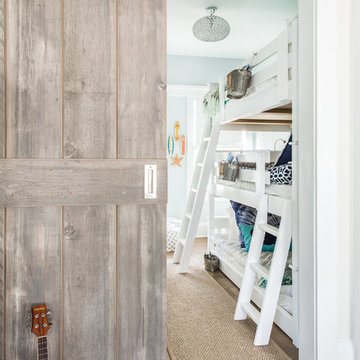
sean litchfield
Inspiration för ett mellanstort maritimt könsneutralt tonårsrum kombinerat med sovrum, med blå väggar och mellanmörkt trägolv
Inspiration för ett mellanstort maritimt könsneutralt tonårsrum kombinerat med sovrum, med blå väggar och mellanmörkt trägolv
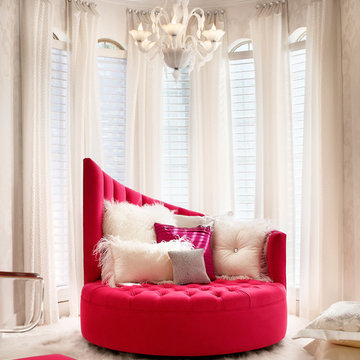
Casey Dunn
Exempel på ett stort modernt barnrum kombinerat med sovrum, med vita väggar och mellanmörkt trägolv
Exempel på ett stort modernt barnrum kombinerat med sovrum, med vita väggar och mellanmörkt trägolv
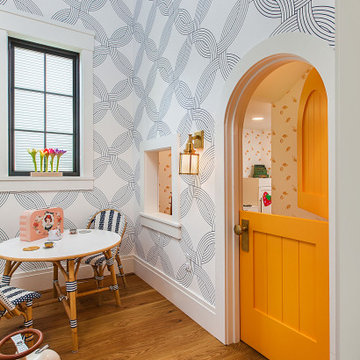
Children's playroom with miniature-sized door to a play area under the stairs
Exempel på ett stort maritimt könsneutralt barnrum kombinerat med lekrum, med vita väggar och mellanmörkt trägolv
Exempel på ett stort maritimt könsneutralt barnrum kombinerat med lekrum, med vita väggar och mellanmörkt trägolv
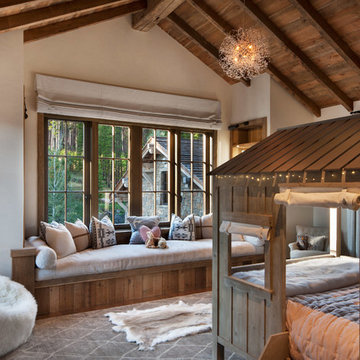
Bild på ett mellanstort rustikt flickrum kombinerat med sovrum, med vita väggar, mellanmörkt trägolv och brunt golv
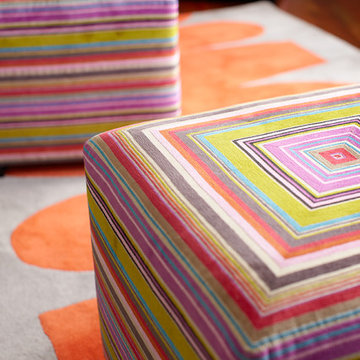
"photography by John Merkl"
Inspiration för stora könsneutrala tonårsrum kombinerat med lekrum, med flerfärgade väggar och mellanmörkt trägolv
Inspiration för stora könsneutrala tonårsrum kombinerat med lekrum, med flerfärgade väggar och mellanmörkt trägolv
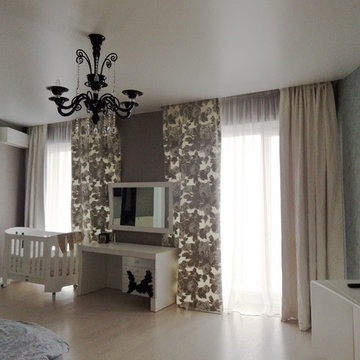
Наталья Дешнер
Exempel på ett stort modernt babyrum, med mellanmörkt trägolv och beiget golv
Exempel på ett stort modernt babyrum, med mellanmörkt trägolv och beiget golv
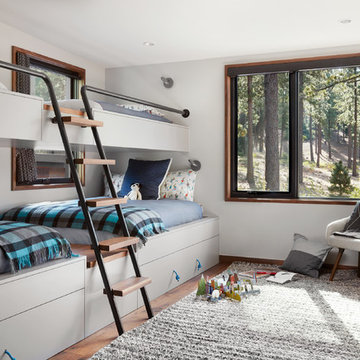
Photo: Lisa Petrole
Foto på ett stort funkis könsneutralt barnrum kombinerat med sovrum, med vita väggar, brunt golv och mellanmörkt trägolv
Foto på ett stort funkis könsneutralt barnrum kombinerat med sovrum, med vita väggar, brunt golv och mellanmörkt trägolv
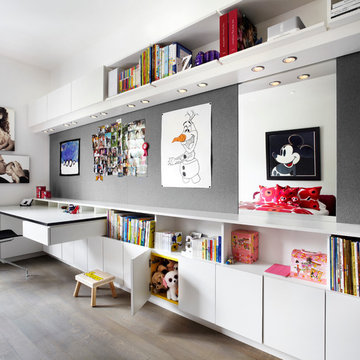
Lisa Petrole Photography
Exempel på ett mellanstort modernt könsneutralt småbarnsrum kombinerat med skrivbord, med vita väggar och mellanmörkt trägolv
Exempel på ett mellanstort modernt könsneutralt småbarnsrum kombinerat med skrivbord, med vita väggar och mellanmörkt trägolv
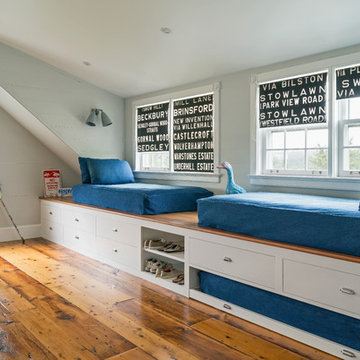
Exempel på ett mellanstort maritimt pojkrum kombinerat med sovrum, med grå väggar och mellanmörkt trägolv

"photography by John Merkl"
Inredning av ett stort könsneutralt tonårsrum kombinerat med lekrum, med flerfärgade väggar och mellanmörkt trägolv
Inredning av ett stort könsneutralt tonårsrum kombinerat med lekrum, med flerfärgade väggar och mellanmörkt trägolv
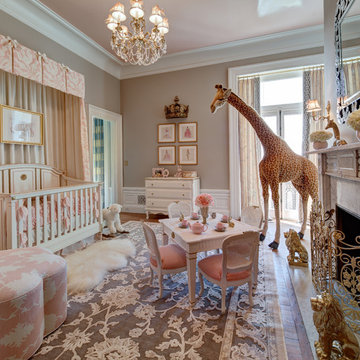
Little girl's nursery featuring a color palette of greys and blush pinks. Fabrics are Schumacher and custom furniture by AFK in California. Some highlights of the space are the set of Barbie prints with crown above, the high-gloss pink ceiling and of course the 8 foot giraffe. Photo credit: Wing Wong of Memories, TTL

The wall of maple cabinet storage is from Wellborn, New Haven style in Bleu finish. Each grandchild gets their own section of storage. The bench seating (with more storage below!) has a Formica Flax Gauze top in Glacier Java. It also serves as a sep for smaller children to reach the upper storage shelves. The festive red and white stripe pendant lights Giclee Pattern style #H1110.
Photo by Toby Weiss
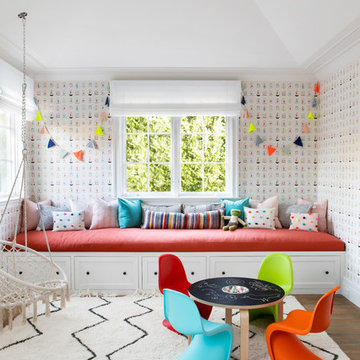
Architecture, Construction Management, Interior Design, Art Curation & Real Estate Advisement by Chango & Co.
Construction by MXA Development, Inc.
Photography by Sarah Elliott
See the home tour feature in Domino Magazine
443 foton på baby- och barnrum, med mellanmörkt trägolv
1

