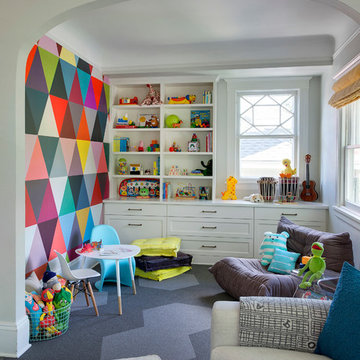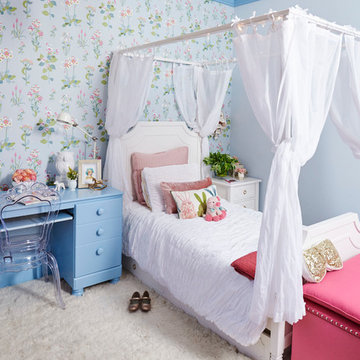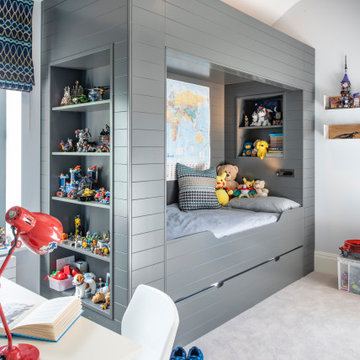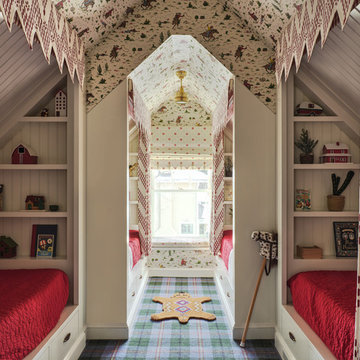Sortera efter:
Budget
Sortera efter:Populärt i dag
1 - 20 av 26 009 foton
Artikel 1 av 3

Interior Design: Lucy Interior Design
Builder: Claremont Design + Build
Photography: SPACECRAFTING
Inspiration för ett vintage könsneutralt barnrum kombinerat med lekrum, med heltäckningsmatta och flerfärgade väggar
Inspiration för ett vintage könsneutralt barnrum kombinerat med lekrum, med heltäckningsmatta och flerfärgade väggar

Girls Bedroom who loves musical theatre. Painted in Sherwin Williams potentially Purple. Upholstered Daybed Custom Drapery and nightstands.
Inredning av ett klassiskt stort barnrum kombinerat med sovrum, med lila väggar, heltäckningsmatta och grått golv
Inredning av ett klassiskt stort barnrum kombinerat med sovrum, med lila väggar, heltäckningsmatta och grått golv

Inspiration för klassiska könsneutrala småbarnsrum kombinerat med lekrum, med vita väggar, heltäckningsmatta och beiget golv

Photo by Alexandra DeFurio. Aidan is a 12-year-old girl who lives with her father half of the time. Her parents are divorced and her father wanted his daughter to be at home in his new bachelor house. He wanted her to feel “understood” and validated as a girl entering into her teen years. The room therefore is sophisticated, yet still young and innocent. It may have “grown up” attributes such as chic English paisley wallpaper by Osborne and Little and a sassy “Like Forever” poster, but it is still comfortable enough to hang out on the flokati rug or on the vintage revamped chair.
Aidan was very involved in providing the design inspiration for the room. She had asked for a “beachy” feel and as design professionals know, what takes over in the creative process is the ideas evolve and many either are weeded out or enhanced. It was our job as designers to introduce to Aidan a world beyond Pottery Barn Kids. We incorporated her love of the ocean with a custom, mixed Benjamin Moore paint color in a beautiful turquoise blue. The turquoise color is echoed in the tufted buttons on the custom headboard and trim around the linen roman shades on the window.
Aidan wanted a hangout room for her friends. We provided extra seating by adding a vintage revamped chair accessorized with a Jonathan Adler needle point “Love” pillow and a Moroccan pouf from Shabby chic. The desk from West Elm from their Parson’s collection expresses a grown up feel accompanied with the Saarinen Tulip chair. It’s easier for Aidan to do her homework when she feels organized and clutter free.
Organization was a big factor is redesigning the room. We had to work around mementos that soon-to-be teenagers collect by the truckloads. A custom bulletin board above the desk is a great place to tack party invitations and notes from friends. Also, the small Moda dresser from Room and Board stores books, magazines and makeup stored in baskets from the Container Store.
Aidan loves her room. It is bright and cheerful, yet cheeky and fun. It has a touch of sass and a “beachy” feel. This room will grow with her until she leaves for college and then comes back as a guest. Thanks to her father who wanted her to feel special, she is able to spend half her time in a room that reflects who she is.

Large room for the kids with climbing wall, super slide, TV, chalk boards, rocking horse, etc. Great room for the kids to play in!
Inspiration för stora eklektiska könsneutrala barnrum kombinerat med lekrum och för 4-10-åringar, med flerfärgade väggar, heltäckningsmatta och beiget golv
Inspiration för stora eklektiska könsneutrala barnrum kombinerat med lekrum och för 4-10-åringar, med flerfärgade väggar, heltäckningsmatta och beiget golv

This pretty pink bedroom was designed as our clients' daughter was transitioning out of her crib.
Exempel på ett stort klassiskt barnrum kombinerat med sovrum, med rosa väggar och heltäckningsmatta
Exempel på ett stort klassiskt barnrum kombinerat med sovrum, med rosa väggar och heltäckningsmatta

Kid's playroom featuring Star Wars lego decor.
Inredning av ett klassiskt mellanstort könsneutralt barnrum kombinerat med lekrum och för 4-10-åringar, med grå väggar, heltäckningsmatta och grått golv
Inredning av ett klassiskt mellanstort könsneutralt barnrum kombinerat med lekrum och för 4-10-åringar, med grå väggar, heltäckningsmatta och grått golv

Having two young boys presents its own challenges, and when you have two of their best friends constantly visiting, you end up with four super active action heroes. This family wanted to dedicate a space for the boys to hangout. We took an ordinary basement and converted it into a playground heaven. A basketball hoop, climbing ropes, swinging chairs, rock climbing wall, and climbing bars, provide ample opportunity for the boys to let their energy out, and the built-in window seat is the perfect spot to catch a break. Tall built-in wardrobes and drawers beneath the window seat to provide plenty of storage for all the toys.
You can guess where all the neighborhood kids come to hangout now ☺

Steven Dewall
Exempel på ett stort shabby chic-inspirerat flickrum kombinerat med sovrum och för 4-10-åringar, med heltäckningsmatta och flerfärgade väggar
Exempel på ett stort shabby chic-inspirerat flickrum kombinerat med sovrum och för 4-10-åringar, med heltäckningsmatta och flerfärgade väggar

Stacy Bass
Second floor hideaway for children's books and toys. Game area. Study area. Seating area. Red color calls attention to custom built-in bookshelves and storage space. Reading nook beneath sunny window invites readers of all ages.

The Solar System inspired toddler's room is filled with hand-painted and ceiling suspended planets, moons, asteroids, comets, and other exciting objects.

Idéer för funkis könsneutrala småbarnsrum kombinerat med lekrum, med blå väggar, heltäckningsmatta och beiget golv

In this the sweet nursery, the designer specified a blue gray paneled wall as the focal point behind the white and acrylic crib. A comfortable cotton and linen glider and ottoman provide the perfect spot to rock baby to sleep. A dresser with a changing table topper provides additional function, while adorable car artwork, a woven mirror, and a sheepskin rug add finishing touches and additional texture.

Idéer för ett klassiskt könsneutralt barnrum kombinerat med lekrum och för 4-10-åringar, med vita väggar, heltäckningsmatta och vitt golv

Back to back beds are perfect for guests at the beach house. The color motif works nicely with the beachy theme.
Foto på ett mellanstort maritimt könsneutralt barnrum kombinerat med sovrum och för 4-10-åringar, med beige väggar, mörkt trägolv och brunt golv
Foto på ett mellanstort maritimt könsneutralt barnrum kombinerat med sovrum och för 4-10-åringar, med beige väggar, mörkt trägolv och brunt golv

Kids Bedroom
Foto på ett mellanstort funkis pojkrum kombinerat med sovrum och för 4-10-åringar, med heltäckningsmatta och grått golv
Foto på ett mellanstort funkis pojkrum kombinerat med sovrum och för 4-10-åringar, med heltäckningsmatta och grått golv

A lovely Brooklyn Townhouse with an underutilized garden floor (walk out basement) gets a full redesign to expand the footprint of the home. The family of four needed a playroom for toddlers that would grow with them, as well as a multifunctional guest room and office space. The modern play room features a calming tree mural background juxtaposed with vibrant wall decor and a beanbag chair.. Plenty of closed and open toy storage, a chalkboard wall, and large craft table foster creativity and provide function. Carpet tiles for easy clean up with tots and a sleeper chair allow for more guests to stay. The guest room design is sultry and decadent with golds, blacks, and luxurious velvets in the chair and turkish ikat pillows. A large chest and murphy bed, along with a deco style media cabinet plus TV, provide comfortable amenities for guests despite the long narrow space. The glam feel provides the perfect adult hang out for movie night and gaming. Tibetan fur ottomans extend seating as needed.

Inredning av ett klassiskt flickrum kombinerat med sovrum och för 4-10-åringar, med flerfärgade väggar, heltäckningsmatta och beiget golv

The sweet girls who own this room asked for "hot pink" so we delivered! The vintage dresser that we had lacquered provides tons of storage.
Foto på ett mellanstort vintage flickrum kombinerat med sovrum och för 4-10-åringar, med vita väggar, heltäckningsmatta och beiget golv
Foto på ett mellanstort vintage flickrum kombinerat med sovrum och för 4-10-åringar, med vita väggar, heltäckningsmatta och beiget golv

Photographer: Angie Seckinger |
Interior: Cameron Ruppert Interiors |
Builder: Thorsen Construction
Bild på ett vintage könsneutralt barnrum kombinerat med sovrum, med vita väggar, heltäckningsmatta och flerfärgat golv
Bild på ett vintage könsneutralt barnrum kombinerat med sovrum, med vita väggar, heltäckningsmatta och flerfärgat golv
26 009 foton på baby- och barnrum, med mörkt trägolv och heltäckningsmatta
1

