Sortera efter:
Budget
Sortera efter:Populärt i dag
1 - 20 av 281 foton
Artikel 1 av 3

Having two young boys presents its own challenges, and when you have two of their best friends constantly visiting, you end up with four super active action heroes. This family wanted to dedicate a space for the boys to hangout. We took an ordinary basement and converted it into a playground heaven. A basketball hoop, climbing ropes, swinging chairs, rock climbing wall, and climbing bars, provide ample opportunity for the boys to let their energy out, and the built-in window seat is the perfect spot to catch a break. Tall built-in wardrobes and drawers beneath the window seat to provide plenty of storage for all the toys.
You can guess where all the neighborhood kids come to hangout now ☺

Architectural advisement, Interior Design, Custom Furniture Design & Art Curation by Chango & Co.
Architecture by Crisp Architects
Construction by Structure Works Inc.
Photography by Sarah Elliott
See the feature in Domino Magazine
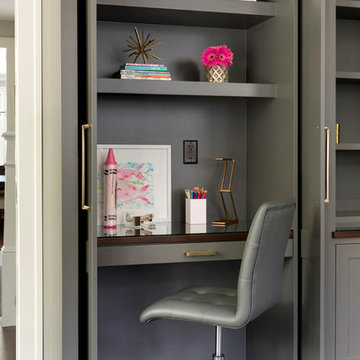
Idéer för vintage flickrum kombinerat med skrivbord, med grå väggar, brunt golv och mörkt trägolv
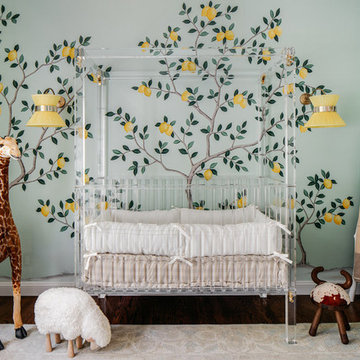
SF SHOWCASE 2018 | "LEMONDROP LULLABY"
ON VIEW AT 465 MARINA BLVD CURRENTLY
Photos by Christopher Stark
Inspiration för stora moderna könsneutrala babyrum, med gröna väggar, mörkt trägolv och brunt golv
Inspiration för stora moderna könsneutrala babyrum, med gröna väggar, mörkt trägolv och brunt golv
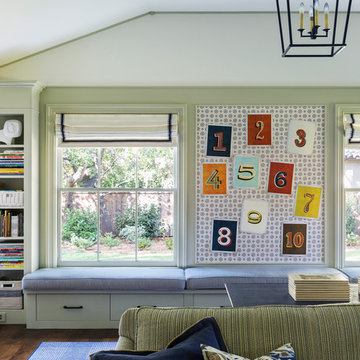
Interior design by Tineke Triggs of Artistic Designs for Living. Photography by Laura Hull.
Inspiration för stora klassiska könsneutrala barnrum kombinerat med lekrum och för 4-10-åringar, med flerfärgade väggar, mörkt trägolv och brunt golv
Inspiration för stora klassiska könsneutrala barnrum kombinerat med lekrum och för 4-10-åringar, med flerfärgade väggar, mörkt trägolv och brunt golv

A teenage boy's bedroom reflecting his love for sports. The style allows the room to age well as the occupant grows from tweens through his teen years. Photography by: Peter Rymwid

© Ethan Rohloff Photography
Inspiration för ett mellanstort rustikt pojkrum kombinerat med sovrum och för 4-10-åringar, med beige väggar och mörkt trägolv
Inspiration för ett mellanstort rustikt pojkrum kombinerat med sovrum och för 4-10-åringar, med beige väggar och mörkt trägolv

Designed for a waterfront site overlooking Cape Cod Bay, this modern house takes advantage of stunning views while negotiating steep terrain. Designed for LEED compliance, the house is constructed with sustainable and non-toxic materials, and powered with alternative energy systems, including geothermal heating and cooling, photovoltaic (solar) electricity and a residential scale wind turbine.
Builder: Cape Associates
Interior Design: Forehand + Lake
Photography: Durston Saylor
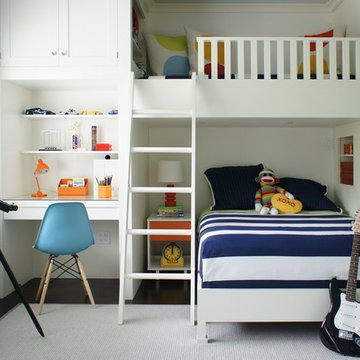
Inredning av ett modernt mellanstort könsneutralt barnrum kombinerat med sovrum och för 4-10-åringar, med vita väggar och mörkt trägolv
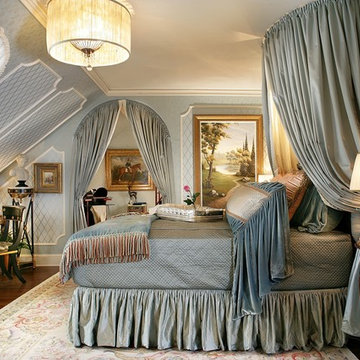
luxury bedroom in blue. Added molding and handpainted diamond trellis pattern, silk satin headboard and canopy. Photo credit: Peter Rymwid
Inspiration för ett mellanstort vintage barnrum kombinerat med sovrum, med blå väggar, mörkt trägolv och brunt golv
Inspiration för ett mellanstort vintage barnrum kombinerat med sovrum, med blå väggar, mörkt trägolv och brunt golv
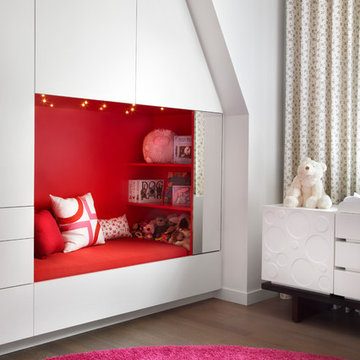
Lisa Petrole Photography
Exempel på ett mellanstort modernt barnrum kombinerat med lekrum, med vita väggar och mörkt trägolv
Exempel på ett mellanstort modernt barnrum kombinerat med lekrum, med vita väggar och mörkt trägolv

Built-in bunk beds provide the perfect space for slumber parties with friends! The aqua blue paint is a fun way to introduce a pop of color while the bright white custom trim gives balance.

The large family room features a cozy fireplace, TV media, and a large built-in bookcase. The adjoining craft room is separated by a set of pocket french doors; where the kids can be visible from the family room as they do their homework.
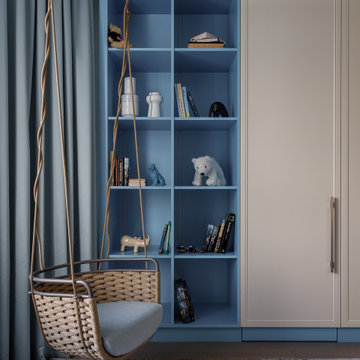
Exempel på ett stort klassiskt könsneutralt tonårsrum kombinerat med skrivbord, med blå väggar, mörkt trägolv och brunt golv
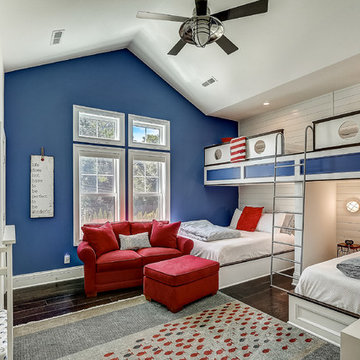
Nautical! Bunk Beds!!
Idéer för mycket stora maritima könsneutrala barnrum kombinerat med sovrum och för 4-10-åringar, med mörkt trägolv och blå väggar
Idéer för mycket stora maritima könsneutrala barnrum kombinerat med sovrum och för 4-10-åringar, med mörkt trägolv och blå väggar
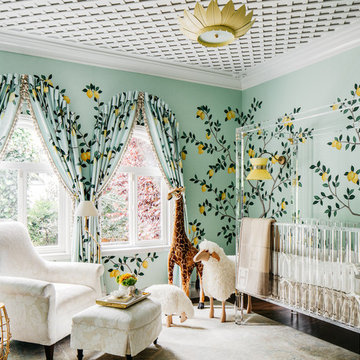
SF SHOWCASE 2018 | "LEMONDROP LULLABY"
ON VIEW AT 465 MARINA BLVD CURRENTLY
Photos by Christopher Stark
Klassisk inredning av ett stort könsneutralt babyrum, med gröna väggar, mörkt trägolv och brunt golv
Klassisk inredning av ett stort könsneutralt babyrum, med gröna väggar, mörkt trägolv och brunt golv
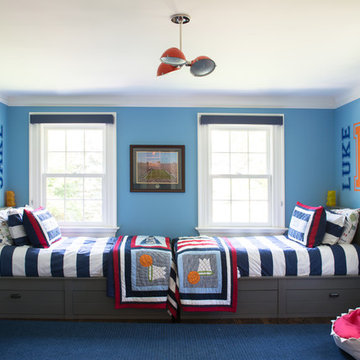
Idéer för att renovera ett stort vintage pojkrum kombinerat med sovrum och för 4-10-åringar, med blå väggar och mörkt trägolv

Having two young boys presents its own challenges, and when you have two of their best friends constantly visiting, you end up with four super active action heroes. This family wanted to dedicate a space for the boys to hangout. We took an ordinary basement and converted it into a playground heaven. A basketball hoop, climbing ropes, swinging chairs, rock climbing wall, and climbing bars, provide ample opportunity for the boys to let their energy out, and the built-in window seat is the perfect spot to catch a break. Tall built-in wardrobes and drawers beneath the window seat to provide plenty of storage for all the toys.
You can guess where all the neighborhood kids come to hangout now ☺

Inspiration för ett mellanstort vintage könsneutralt tonårsrum kombinerat med skrivbord, med grå väggar, mörkt trägolv och brunt golv
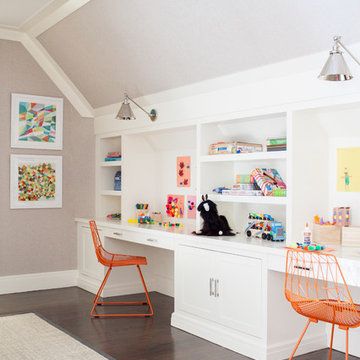
Interior Design, Custom Furniture Design, & Art Curation by Chango & Co.
Photography by Raquel Langworthy
See the project in Architectural Digest
Inspiration för mycket stora klassiska könsneutrala barnrum kombinerat med skrivbord och för 4-10-åringar, med mörkt trägolv och grå väggar
Inspiration för mycket stora klassiska könsneutrala barnrum kombinerat med skrivbord och för 4-10-åringar, med mörkt trägolv och grå väggar
281 foton på baby- och barnrum, med mörkt trägolv
1

