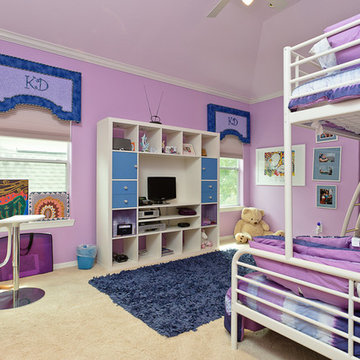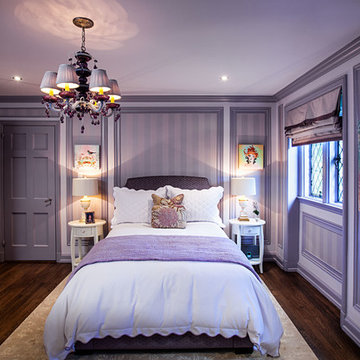Sortera efter:
Budget
Sortera efter:Populärt i dag
1 - 20 av 1 665 foton
Artikel 1 av 3

Having two young boys presents its own challenges, and when you have two of their best friends constantly visiting, you end up with four super active action heroes. This family wanted to dedicate a space for the boys to hangout. We took an ordinary basement and converted it into a playground heaven. A basketball hoop, climbing ropes, swinging chairs, rock climbing wall, and climbing bars, provide ample opportunity for the boys to let their energy out, and the built-in window seat is the perfect spot to catch a break. Tall built-in wardrobes and drawers beneath the window seat to provide plenty of storage for all the toys.
You can guess where all the neighborhood kids come to hangout now ☺
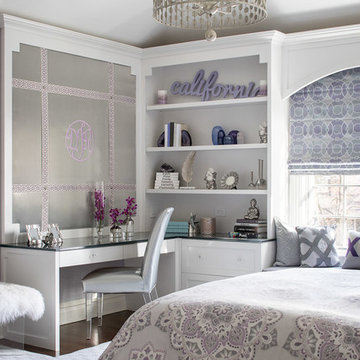
Christian Garibaldi
Idéer för ett mellanstort klassiskt barnrum kombinerat med sovrum, med lila väggar, mörkt trägolv och brunt golv
Idéer för ett mellanstort klassiskt barnrum kombinerat med sovrum, med lila väggar, mörkt trägolv och brunt golv
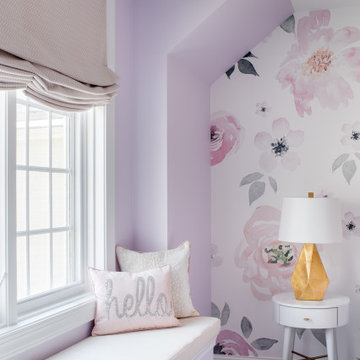
Who wouldn’t want a giant floral mural as the focus wall of their daughter’s bedroom? This mom (and daughter) certainly embraced the feminine here, with this colorful mural behind the bed. We paired the mural with Sherwin Williams color ‘Inspired Lilac’, because lavender is the young occupant’s favorite.
On the Jenny Lind bed, we used fresh cut floral bedding.
Round white night tables are a perfect place to put down that bedtime reading when young eyes get heavy. The gold reading lamps were an opportunity for a little bling. A window bench is the perfect place for a young reader to cuddle up. The bench material is just a little bit sparkly. It’s made of a polyurethane and has “ink resistant technology”, so it’s a forgiving upholstery selection for a spot where a young girl might be writing.

Girls Bedroom who loves musical theatre. Painted in Sherwin Williams potentially Purple. Upholstered Daybed Custom Drapery and nightstands.
Inredning av ett klassiskt stort barnrum kombinerat med sovrum, med lila väggar, heltäckningsmatta och grått golv
Inredning av ett klassiskt stort barnrum kombinerat med sovrum, med lila väggar, heltäckningsmatta och grått golv
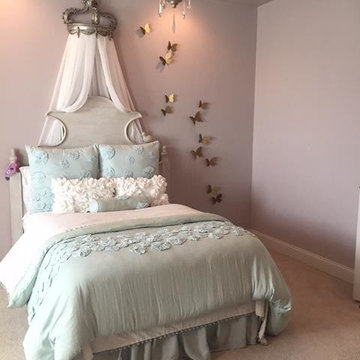
Flow Photography
Klassisk inredning av ett mellanstort flickrum kombinerat med sovrum och för 4-10-åringar, med lila väggar, heltäckningsmatta och beiget golv
Klassisk inredning av ett mellanstort flickrum kombinerat med sovrum och för 4-10-åringar, med lila väggar, heltäckningsmatta och beiget golv

Daniel Shea
Idéer för ett stort modernt könsneutralt barnrum kombinerat med lekrum och för 4-10-åringar, med svarta väggar, ljust trägolv och beiget golv
Idéer för ett stort modernt könsneutralt barnrum kombinerat med lekrum och för 4-10-åringar, med svarta väggar, ljust trägolv och beiget golv
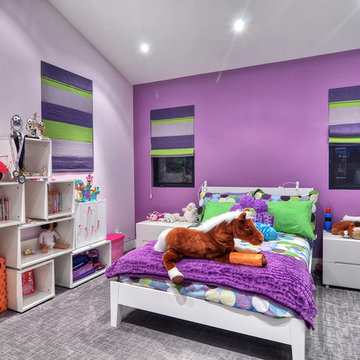
Inredning av ett modernt flickrum kombinerat med sovrum och för 4-10-åringar, med lila väggar, heltäckningsmatta och grått golv

2 years after building their house, a young family needed some more space for needs of their growing children. The decision was made to renovate their unfinished basement to create a new space for both children and adults.
PLAYPOD
The most compelling feature upon entering the basement is the Playpod. The 100 sq.ft structure is both playful and practical. It functions as a hideaway for the family’s young children who use their imagination to transform the space into everything from an ice cream truck to a space ship. Storage is provided for toys and books, brining order to the chaos of everyday playing. The interior is lined with plywood to provide a warm but robust finish. In contrast, the exterior is clad with reclaimed pine floor boards left over from the original house. The black stained pine helps the Playpod stand out while simultaneously enabling the character of the aged wood to be revealed. The orange apertures create ‘moments’ for the children to peer out to the world while also enabling parents to keep an eye on the fun. The Playpod’s unique form and compact size is scaled for small children but is designed to stimulate big imagination. And putting the FUN in FUNctional.
PLANNING
The layout of the basement is organized to separate private and public areas from each other. The office/guest room is tucked away from the media room to offer a tranquil environment for visitors. The new four piece bathroom serves the entire basement but can be annexed off by a set of pocket doors to provide a private ensuite for guests.
The media room is open and bright making it inviting for the family to enjoy time together. Sitting adjacent to the Playpod, the media room provides a sophisticated place to entertain guests while the children can enjoy their own space close by. The laundry room and small home gym are situated in behind the stairs. They work symbiotically allowing the homeowners to put in a quick workout while waiting for the clothes to dry. After the workout gym towels can quickly be exchanged for fluffy new ones thanks to the ample storage solutions customized for the homeowners.
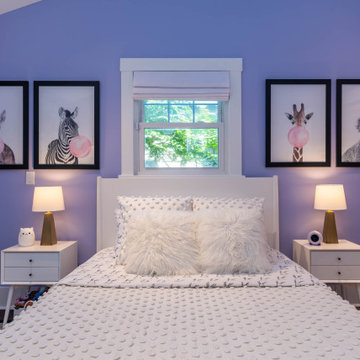
Idéer för mellanstora amerikanska flickrum kombinerat med sovrum och för 4-10-åringar, med lila väggar, laminatgolv och brunt golv

Inspiration för ett mellanstort vintage könsneutralt babyrum, med lila väggar, ljust trägolv och brunt golv
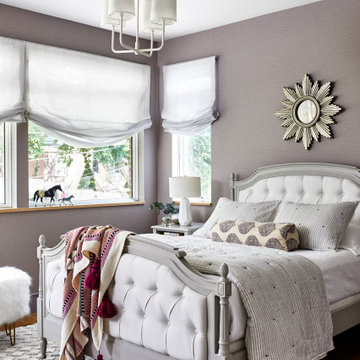
Inspiration för mellanstora klassiska barnrum kombinerat med sovrum, med lila väggar, mellanmörkt trägolv och brunt golv
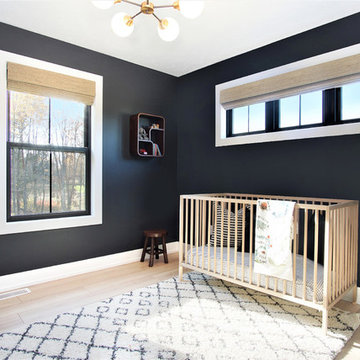
Nordisk inredning av ett mellanstort könsneutralt babyrum, med svarta väggar, ljust trägolv och beiget golv
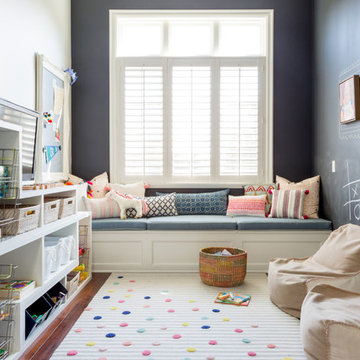
Photography by: Amy Bartlam
Designed by designstiles LLC
Klassisk inredning av ett mellanstort könsneutralt barnrum kombinerat med lekrum och för 4-10-åringar, med svarta väggar, mörkt trägolv och brunt golv
Klassisk inredning av ett mellanstort könsneutralt barnrum kombinerat med lekrum och för 4-10-åringar, med svarta väggar, mörkt trägolv och brunt golv
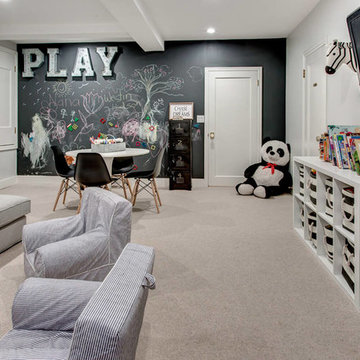
Foto på ett vintage könsneutralt barnrum kombinerat med lekrum och för 4-10-åringar, med svarta väggar, heltäckningsmatta och grått golv
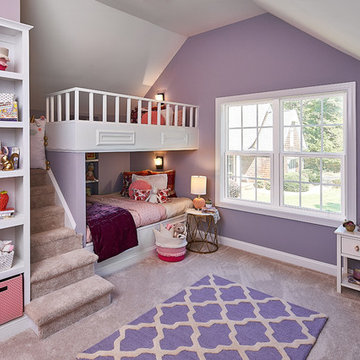
Tucking the bunk beds under the gable leaves open floor space to play when friends are over. © Lassiter Photography
Inspiration för ett mellanstort vintage barnrum, med lila väggar, heltäckningsmatta och beiget golv
Inspiration för ett mellanstort vintage barnrum, med lila väggar, heltäckningsmatta och beiget golv
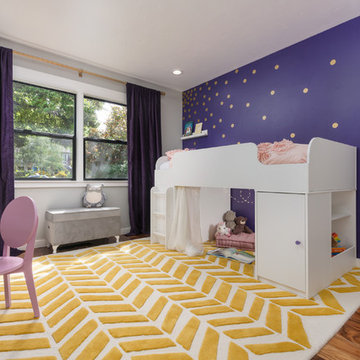
Fun, royal-themed girl's bedroom featuring loft bed with secret reading nook, art station, dress-up mirror, golden rug, custom purple drapes, and purple and gray walls. Photo by Exceptional Frames.
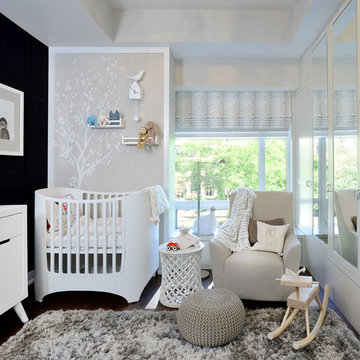
Arnal Photography (Larry Arnal)
Idéer för ett mellanstort modernt könsneutralt babyrum, med svarta väggar och mörkt trägolv
Idéer för ett mellanstort modernt könsneutralt babyrum, med svarta väggar och mörkt trägolv
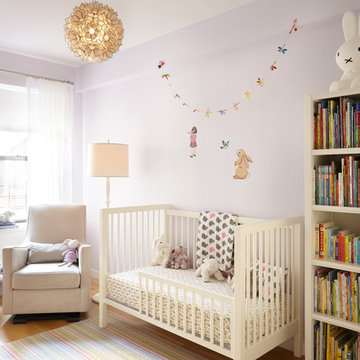
Daughter's room furnished with her own art and a lot of pretty things. The two girls' rooms were variations on a theme. One likes pink and the other likes purple.
1 665 foton på baby- och barnrum, med svarta väggar och lila väggar
1


