Sortera efter:
Budget
Sortera efter:Populärt i dag
1 - 20 av 42 foton
Artikel 1 av 3
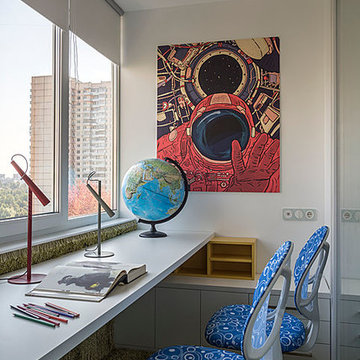
Евгений Кулибаба
Inredning av ett modernt pojkrum kombinerat med skrivbord och för 4-10-åringar, med vita väggar, heltäckningsmatta och grönt golv
Inredning av ett modernt pojkrum kombinerat med skrivbord och för 4-10-åringar, med vita väggar, heltäckningsmatta och grönt golv
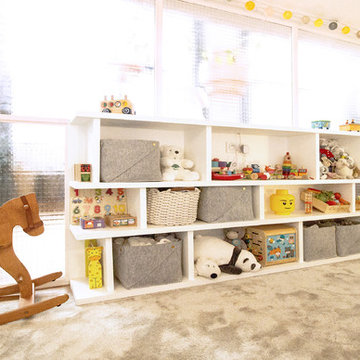
Idéer för att renovera ett mellanstort funkis könsneutralt småbarnsrum kombinerat med sovrum, med vita väggar, heltäckningsmatta och grönt golv
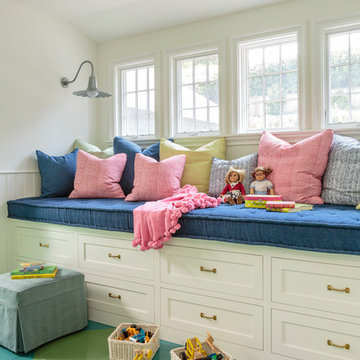
Mark Lohman
Idéer för att renovera ett lantligt barnrum kombinerat med lekrum och för 4-10-åringar, med vita väggar, målat trägolv och grönt golv
Idéer för att renovera ett lantligt barnrum kombinerat med lekrum och för 4-10-åringar, med vita väggar, målat trägolv och grönt golv
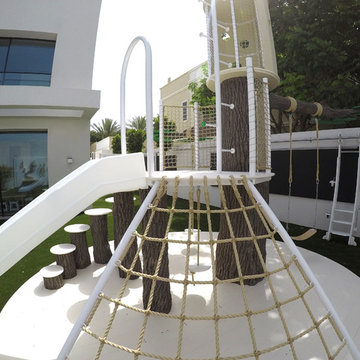
Oasis in the Desert
You can find a whole lot of fun ready for the kids in this fun contemporary play-yard in the dessert.
Theme:
The overall theme of the play-yard is a blend of creative and active outdoor play that blends with the contemporary styling of this beautiful home.
Focus:
The overall focus for the design of this amazing play-yard was to provide this family with an outdoor space that would foster an active and creative playtime for their children of various ages. The visual focus of this space is the 15-foot tree placed in the middle of the turf yard. This fantastic structure beacons the children to climb the mini stumps and enjoy the slide or swing happily from the branches all the while creating a touch of whimsical nature not typically found in the desert.
Surrounding the tree the play-yard offers an array of activities for these lucky children from the chalkboard walls to create amazing pictures to the custom ball wall to practice their skills, the custom myWall system provides endless options for the kids and parents to keep the space exciting and new. Rock holds easily clip into the wall offering ever changing climbing routes, custom water toys and games can also be adapted to the wall to fit the fun of the day.
Storage:
The myWall system offers various storage options including shelving, closed cases or hanging baskets all of which can be moved to alternate locations on the wall as the homeowners want to customize the play-yard.
Growth:
The myWall system is built to grow with the users whether it is with changing taste, updating design or growing children, all the accessories can be moved or replaced while leaving the main frame in place. The materials used throughout the space were chosen for their durability and ability to withstand the harsh conditions for many years. The tree also includes 3 levels of swings offering children of varied ages the chance to swing from the branches.
Safety:
Safety is of critical concern with any play-yard and a space in the harsh conditions of the desert presented specific concerns which were addressed with light colored materials to reflect the sun and reduce heat buildup and stainless steel hardware was used to avoid rusting. The myWall accessories all use a locking mechanism which allows for easy adjustments but also securely locks the pieces into place once set. The flooring in the treehouse was also textured to eliminate skidding.
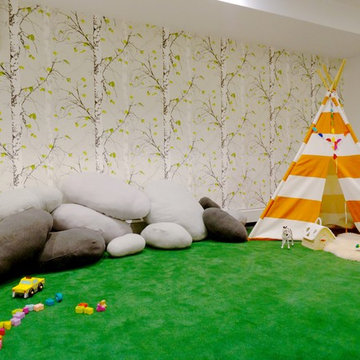
Foto på ett mellanstort funkis könsneutralt småbarnsrum kombinerat med lekrum, med vita väggar, heltäckningsmatta och grönt golv
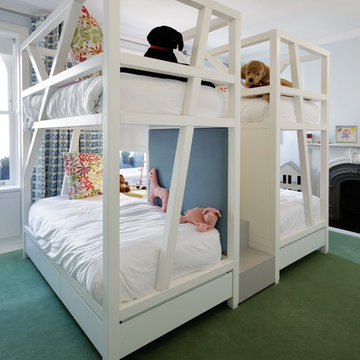
Klassisk inredning av ett stort könsneutralt barnrum kombinerat med sovrum och för 4-10-åringar, med vita väggar, heltäckningsmatta och grönt golv
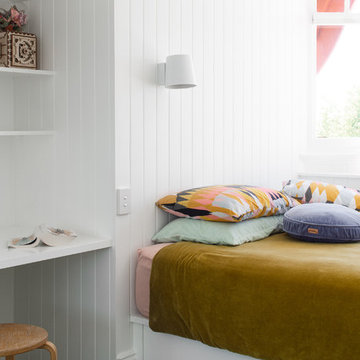
The project was the result of a highly collaborative design process between the client and architect. This collaboration led to a design outcome which prioritised light, expanding volumes and increasing connectivity both within the home and out to the garden.
Within the complex original plan, rational solutions were found to make sense of late twentieth century extensions and underutilised spaces. Compartmentalised spaces have been reprogrammed to allow for generous open plan living. A series of internal voids were used to promote social connection across and between floors, while introducing new light into the depths of the home.
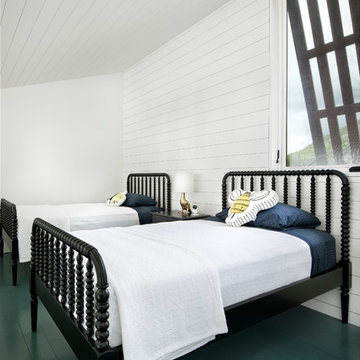
Loft for sleeping.
Photo by Paul Finkel
Inredning av ett lantligt könsneutralt barnrum kombinerat med sovrum och för 4-10-åringar, med vita väggar, målat trägolv och grönt golv
Inredning av ett lantligt könsneutralt barnrum kombinerat med sovrum och för 4-10-åringar, med vita väggar, målat trägolv och grönt golv
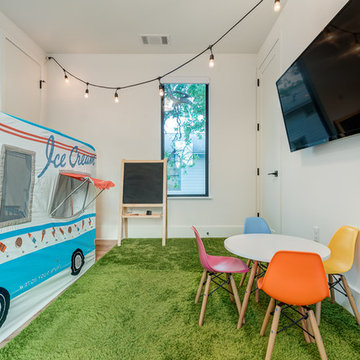
Spaces & Faces Photography
Idéer för funkis könsneutrala barnrum kombinerat med lekrum och för 4-10-åringar, med vita väggar, heltäckningsmatta och grönt golv
Idéer för funkis könsneutrala barnrum kombinerat med lekrum och för 4-10-åringar, med vita väggar, heltäckningsmatta och grönt golv
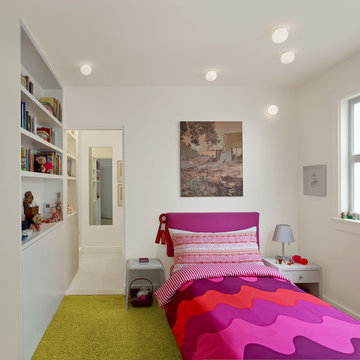
Cesar Rubio
Hulburd Design transformed a 1920s French Provincial-style home to accommodate a family of five with guest quarters. The family frequently entertains and loves to cook. This, along with their extensive modern art collection and Scandinavian aesthetic informed the clean, lively palette.
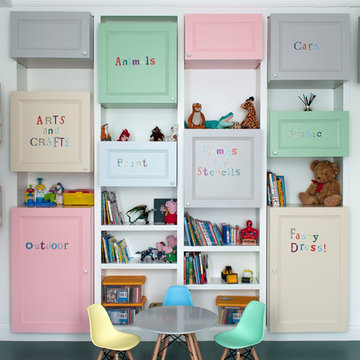
Inspiration för mellanstora lantliga könsneutrala barnrum kombinerat med lekrum, med vita väggar och grönt golv
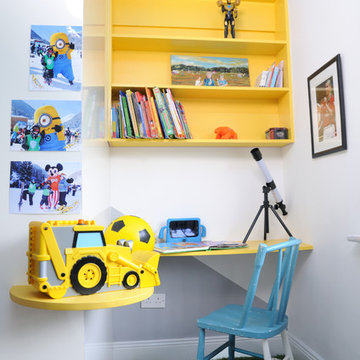
Leeza Kane Photography
Exempel på ett litet modernt pojkrum kombinerat med skrivbord och för 4-10-åringar, med vita väggar och grönt golv
Exempel på ett litet modernt pojkrum kombinerat med skrivbord och för 4-10-åringar, med vita väggar och grönt golv
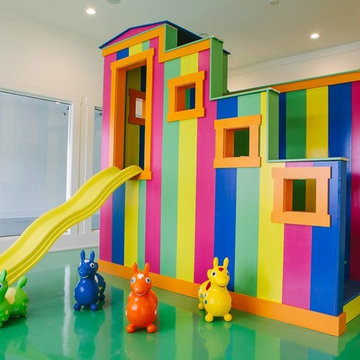
Maritim inredning av ett mycket stort könsneutralt barnrum kombinerat med lekrum, med vita väggar, betonggolv och grönt golv
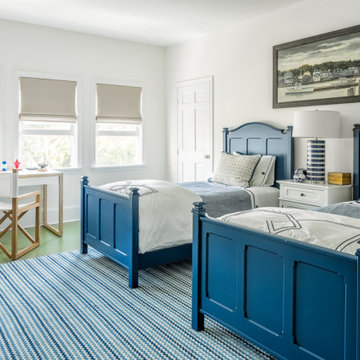
Foto på ett maritimt könsneutralt barnrum kombinerat med sovrum, med vita väggar, grönt golv och målat trägolv
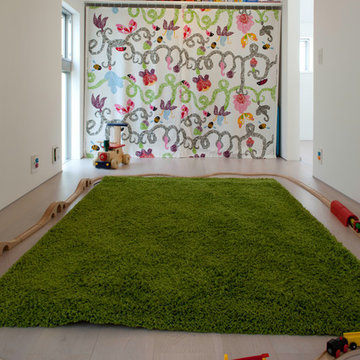
Idéer för att renovera ett mellanstort funkis könsneutralt barnrum kombinerat med lekrum och för 4-10-åringar, med vita väggar, plywoodgolv och grönt golv
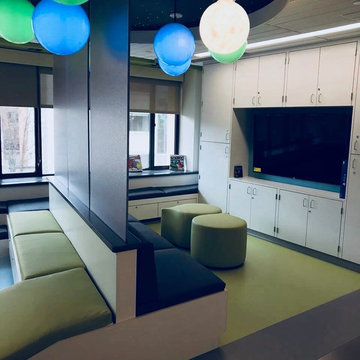
The inspiration for this playroom was to transform the children's experience in the hospital. Both the client's and design team's hope for this space was that it gives a moment of respite, calm and playfulness for all of the children and families that may use it.
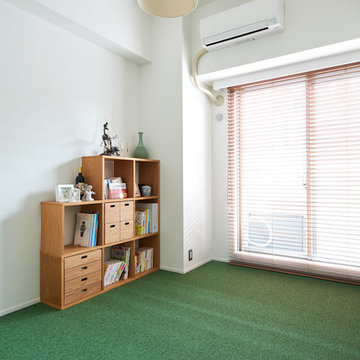
Idéer för ett industriellt barnrum kombinerat med lekrum, med vita väggar, heltäckningsmatta och grönt golv
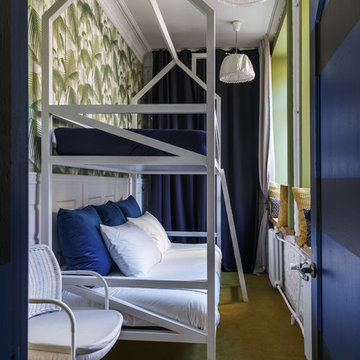
ToTaste Studio
Макс Жуков
Виктор Штефан
Фотограф: Сергей Красюк
Inspiration för stora moderna könsneutrala barnrum, med vita väggar, heltäckningsmatta och grönt golv
Inspiration för stora moderna könsneutrala barnrum, med vita väggar, heltäckningsmatta och grönt golv
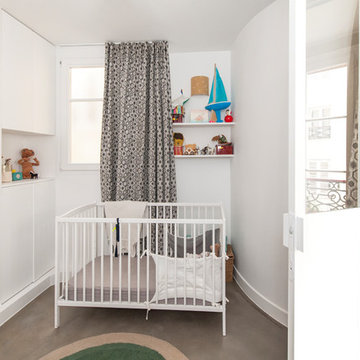
Julien Pepy
Idéer för ett litet modernt barnrum kombinerat med sovrum, med vita väggar, betonggolv och grönt golv
Idéer för ett litet modernt barnrum kombinerat med sovrum, med vita väggar, betonggolv och grönt golv
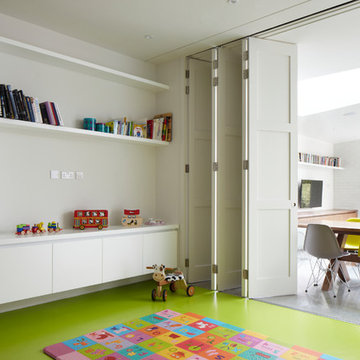
Jocelyn Low & Jack Hobhouse
Idéer för att renovera ett mellanstort funkis könsneutralt småbarnsrum kombinerat med lekrum, med vita väggar, linoleumgolv och grönt golv
Idéer för att renovera ett mellanstort funkis könsneutralt småbarnsrum kombinerat med lekrum, med vita väggar, linoleumgolv och grönt golv
42 foton på baby- och barnrum, med vita väggar och grönt golv
1

