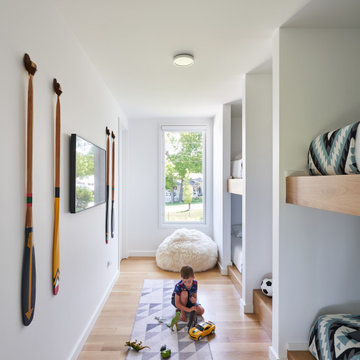Sortera efter:
Budget
Sortera efter:Populärt i dag
21 - 40 av 19 064 foton
Artikel 1 av 2
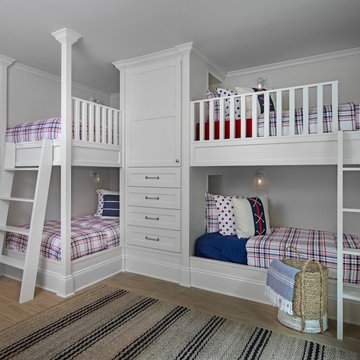
Cottage Company with Beth Singer
Foto på ett maritimt könsneutralt barnrum kombinerat med sovrum och för 4-10-åringar, med vita väggar och ljust trägolv
Foto på ett maritimt könsneutralt barnrum kombinerat med sovrum och för 4-10-åringar, med vita väggar och ljust trägolv

Reclaimed flooring by Reclaimed DesignWorks. Photos by Emily Minton Redfield Photography.
Bild på ett litet funkis könsneutralt barnrum kombinerat med sovrum och för 4-10-åringar, med vita väggar, mellanmörkt trägolv och brunt golv
Bild på ett litet funkis könsneutralt barnrum kombinerat med sovrum och för 4-10-åringar, med vita väggar, mellanmörkt trägolv och brunt golv

A child's bedroom with a place for everything! Kirsten Johnstone Architecture (formerly Eco Edge Architecture + Interior Design) has applied personal and professional experience in the design of the built-in joinery here. The fun of a window seat includes storage drawers below which seamlessly transitions into a desk with overhead cupboards and an open bookshelf dividing element. Floor to ceiling built-in robes includes double height hanging, drawers, shoe storage and shelves ensuring a place for everything (who left those shoes out!?).
Photography: Tatjana Plitt

© Carl Wooley
Idéer för ett modernt könsneutralt barnrum kombinerat med lekrum och för 4-10-åringar, med vita väggar och ljust trägolv
Idéer för ett modernt könsneutralt barnrum kombinerat med lekrum och för 4-10-åringar, med vita väggar och ljust trägolv
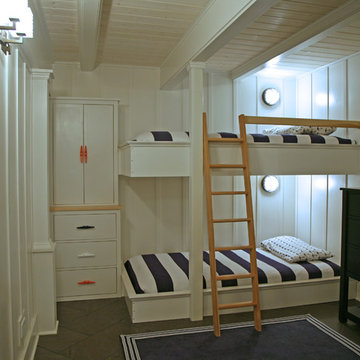
With the lower ceilings in this cottage basement we had to figure out how to maximize the bunk space without banging heads. This box mount on the floor solution did the trick. The column adds support and makes the bunks appear to be floating. The stained wood ladders that become safety rails are just one more detail that the builder and his sons added to the mix.

Jonathan Raith Inc. - Builder
Sam Oberter - Photography
Foto på ett mellanstort vintage könsneutralt barnrum kombinerat med sovrum, med vita väggar
Foto på ett mellanstort vintage könsneutralt barnrum kombinerat med sovrum, med vita väggar
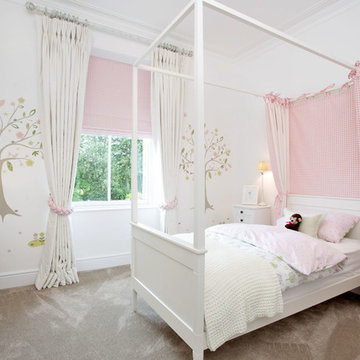
Foto på ett mellanstort vintage flickrum kombinerat med sovrum och för 4-10-åringar, med vita väggar och heltäckningsmatta

Oak and sage green finishes are paired for this bespoke bunk bed designed for a special little boy. Underbed storage is provided for books and toys and a useful nook and light built in for comfortable bedtimes.
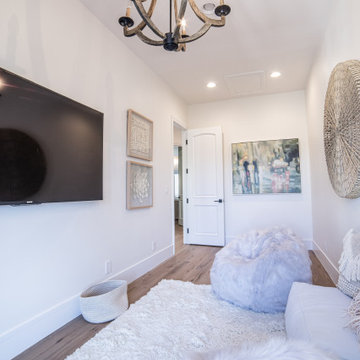
Now THIS is a hangout spot! A large wall-mounted TV and plush furniture makes this space cozy and perfect for having friends over.
Idéer för funkis barnrum kombinerat med lekrum, med vita väggar, ljust trägolv och brunt golv
Idéer för funkis barnrum kombinerat med lekrum, med vita väggar, ljust trägolv och brunt golv
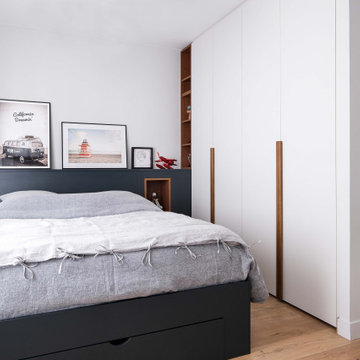
Pour ce projet au cœur du 6ème arrondissement de Lyon, nos clients avaient besoin de plus d’espace et souhaitaient réunir 2 appartements.
L’équipe d’EcoConfiance a intégralement mis à nu l’un des deux appartements afin de créer deux belles suites pour les enfants, composées chacune d’une chambre et d’une salle de bain.
La disposition des espaces, ainsi que chaque pièce et les menuiseries ont été dessinées par Marlène Reynard, notre architecte partenaire.
La plupart des menuiseries ont été réalisées sur mesure (bureau, dressing, lit…) pour un résultat magnifique.
C'est une rénovation qui a durée 3 mois, avec un gros travail de coordination des travaux pour :
Créer l’ouverture entre les appartements dans un mur porteur
Créer les deux chambres et les deux salles de bain
Rénover les parquets
Finaliser toutes les menuiseries
Photos de Jérôme Pantalacci
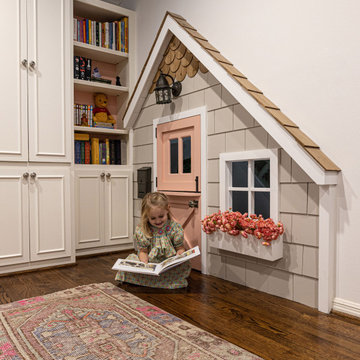
We brought the outdoors in with this playful mini home facade. With a working dutch door that leads you into a small play space, this area is sure to entertain the little ones.

Inspiration för ett mellanstort industriellt könsneutralt barnrum kombinerat med skrivbord och för 4-10-åringar, med vita väggar, heltäckningsmatta och grått golv
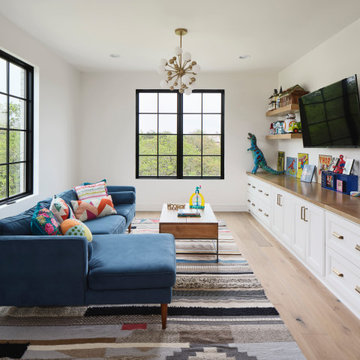
The Ranch Pass Project consisted of architectural design services for a new home of around 3,400 square feet. The design of the new house includes four bedrooms, one office, a living room, dining room, kitchen, scullery, laundry/mud room, upstairs children’s playroom and a three-car garage, including the design of built-in cabinets throughout. The design style is traditional with Northeast turn-of-the-century architectural elements and a white brick exterior. Design challenges encountered with this project included working with a flood plain encroachment in the property as well as situating the house appropriately in relation to the street and everyday use of the site. The design solution was to site the home to the east of the property, to allow easy vehicle access, views of the site and minimal tree disturbance while accommodating the flood plain accordingly.
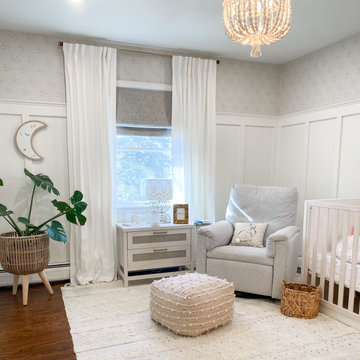
Bild på ett mellanstort shabby chic-inspirerat babyrum, med vita väggar, mellanmörkt trägolv och brunt golv

Idéer för att renovera ett stort funkis flickrum kombinerat med lekrum och för 4-10-åringar, med vita väggar, heltäckningsmatta och vitt golv
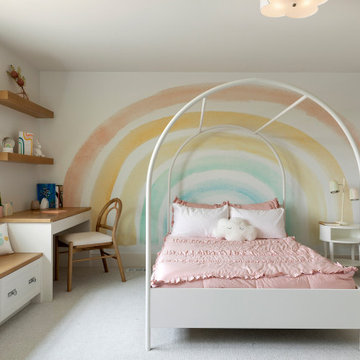
Little girls room with rainbow wallcovering, with custom window bench seat w storage and desk.
Idéer för att renovera ett vintage flickrum kombinerat med sovrum och för 4-10-åringar, med vita väggar och heltäckningsmatta
Idéer för att renovera ett vintage flickrum kombinerat med sovrum och för 4-10-åringar, med vita väggar och heltäckningsmatta

Idéer för ett stort maritimt barnrum, med vita väggar, heltäckningsmatta och grått golv
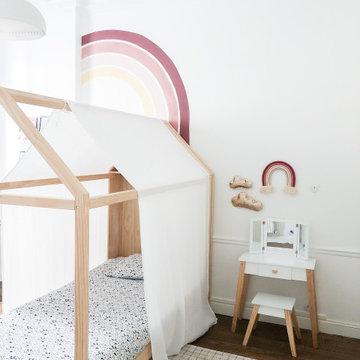
〰️ Références
Lit cabane : Vertbaudet • Suspension : IKEA • Tapis : La Redoute Interieurs • Ciel de lit : Tricotinette • Bureau & chaise : Les Gambettes • Arc-en-Ciel : Z comme Zanimaux • Coiffeuse : By Astrup
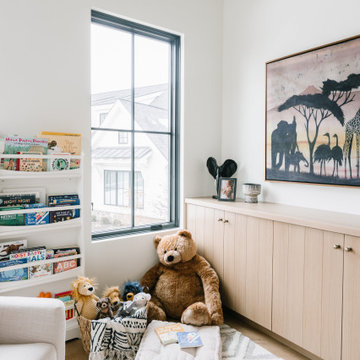
Inspiration för mellanstora klassiska könsneutrala småbarnsrum kombinerat med lekrum, med vita väggar, ljust trägolv och brunt golv
19 064 foton på baby- och barnrum, med vita väggar
2


