Sortera efter:
Budget
Sortera efter:Populärt i dag
1 - 20 av 1 467 foton

Un loft immense, dans un ancien garage, à rénover entièrement pour moins de 250 euros par mètre carré ! Il a fallu ruser.... les anciens propriétaires avaient peint les murs en vert pomme et en violet, aucun sol n'était semblable à l'autre.... l'uniformisation s'est faite par le choix d'un beau blanc mat partout, sols murs et plafonds, avec un revêtement de sol pour usage commercial qui a permis de proposer de la résistance tout en conservant le bel aspect des lattes de parquet (en réalité un parquet flottant de très mauvaise facture, qui semble ainsi du parquet massif simplement peint). Le blanc a aussi apporté de la luminosité et une impression de calme, d'espace et de quiétude, tout en jouant au maximum de la luminosité naturelle dans cet ancien garage où les seules fenêtres sont des fenêtres de toit qui laissent seulement voir le ciel. La salle de bain était en carrelage marron, remplacé par des carreaux émaillés imitation zelliges ; pour donner du cachet et un caractère unique au lieu, les meubles ont été maçonnés sur mesure : plan vasque dans la salle de bain, bibliothèque dans le salon de lecture, vaisselier dans l'espace dinatoire, meuble de rangement pour les jouets dans le coin des enfants. La cuisine ne pouvait pas être refaite entièrement pour une question de budget, on a donc simplement remplacé les portes blanches laquées d'origine par du beau pin huilé et des poignées industrielles. Toujours pour respecter les contraintes financières de la famille, les meubles et accessoires ont été dans la mesure du possible chinés sur internet ou aux puces. Les nouveaux propriétaires souhaitaient un univers industriels campagnard, un sentiment de maison de vacances en noir, blanc et bois. Seule exception : la chambre d'enfants (une petite fille et un bébé) pour laquelle une estrade sur mesure a été imaginée, avec des rangements en dessous et un espace pour la tête de lit du berceau. Le papier peint Rebel Walls à l'ambiance sylvestre complète la déco, très nature et poétique.

Idéer för att renovera ett stort funkis flickrum kombinerat med lekrum och för 4-10-åringar, med vita väggar, heltäckningsmatta och vitt golv
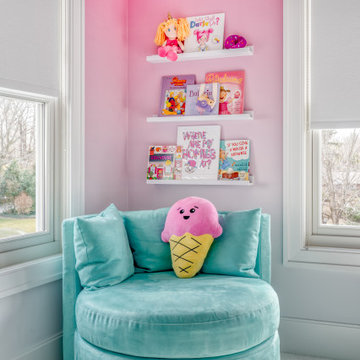
Bild på ett mellanstort funkis flickrum kombinerat med sovrum, med rosa väggar, heltäckningsmatta och vitt golv

Inspiration för ett funkis könsneutralt barnrum kombinerat med lekrum, med blå väggar, målat trägolv och vitt golv
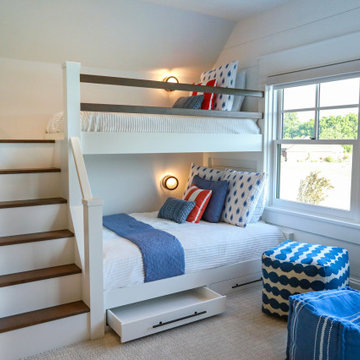
Children's bunkroom and playroom; complete with built-in bunk beds that sleep 4, television, library and attached bath. Custom made bunk beds include shelves stairs and lighting.
General contracting by Martin Bros. Contracting, Inc.; Architecture by Helman Sechrist Architecture; Home Design by Maple & White Design; Photography by Marie Kinney Photography.
Images are the property of Martin Bros. Contracting, Inc. and may not be used without written permission. — with Maple & White Design and Ayr Cabinet Company.
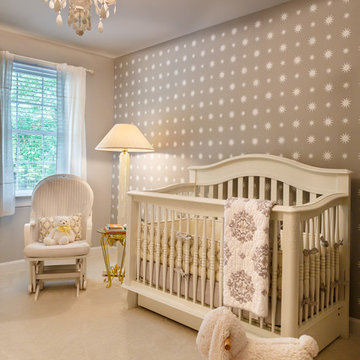
Klassisk inredning av ett mellanstort babyrum, med grå väggar, heltäckningsmatta och vitt golv
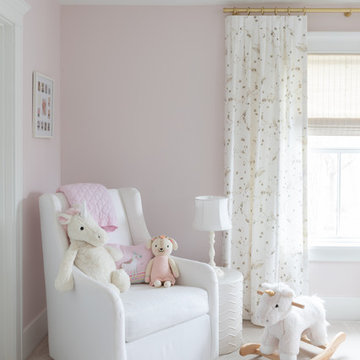
Photo by Emily Kennedy Photo
Idéer för att renovera ett stort lantligt babyrum, med rosa väggar, heltäckningsmatta och vitt golv
Idéer för att renovera ett stort lantligt babyrum, med rosa väggar, heltäckningsmatta och vitt golv
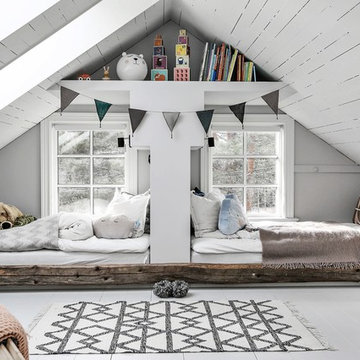
Idéer för mellanstora minimalistiska könsneutrala barnrum kombinerat med sovrum och för 4-10-åringar, med grå väggar, målat trägolv och vitt golv
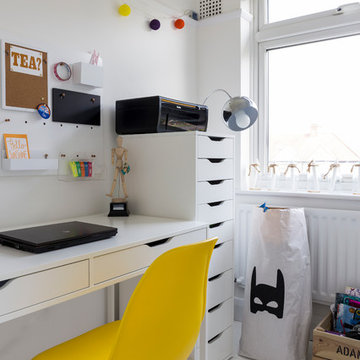
Chris Snook © 2016 Houzz
Foto på ett mellanstort minimalistiskt barnrum, med vita väggar, målat trägolv och vitt golv
Foto på ett mellanstort minimalistiskt barnrum, med vita väggar, målat trägolv och vitt golv
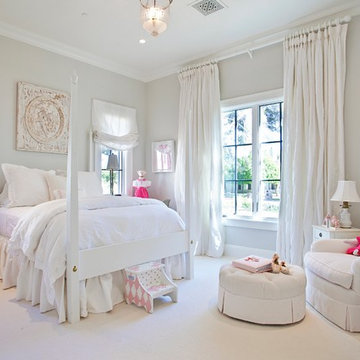
Amy E. Photography
Inspiration för mellanstora klassiska flickrum kombinerat med sovrum och för 4-10-åringar, med grå väggar, heltäckningsmatta och vitt golv
Inspiration för mellanstora klassiska flickrum kombinerat med sovrum och för 4-10-åringar, med grå väggar, heltäckningsmatta och vitt golv
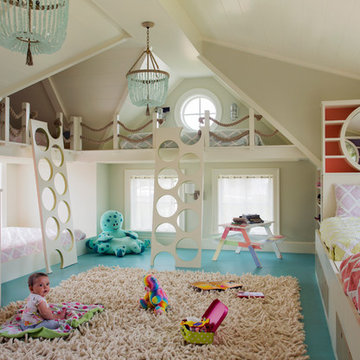
Eric Roth Photography
Bild på ett stort maritimt könsneutralt barnrum kombinerat med sovrum och för 4-10-åringar, med turkost golv och grå väggar
Bild på ett stort maritimt könsneutralt barnrum kombinerat med sovrum och för 4-10-åringar, med turkost golv och grå väggar
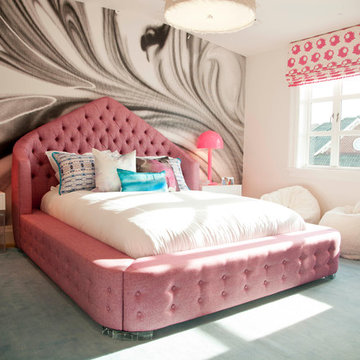
© Robert Granoff Photography
Exempel på ett modernt barnrum kombinerat med sovrum, med vita väggar, heltäckningsmatta och turkost golv
Exempel på ett modernt barnrum kombinerat med sovrum, med vita väggar, heltäckningsmatta och turkost golv
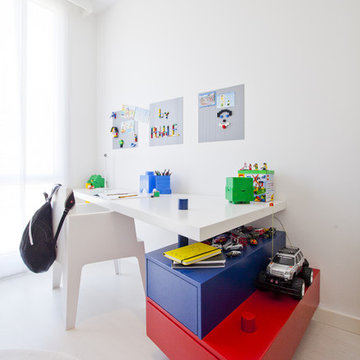
Idéer för ett modernt pojkrum kombinerat med skrivbord och för 4-10-åringar, med vita väggar och vitt golv
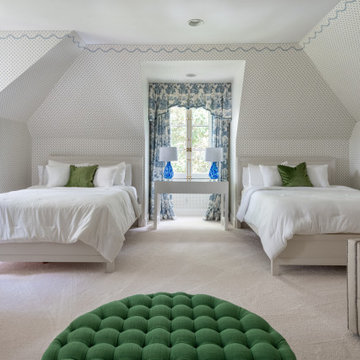
Inredning av ett klassiskt stort barnrum kombinerat med sovrum, med vita väggar, heltäckningsmatta och vitt golv
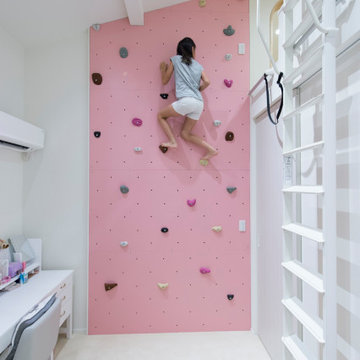
お子様から要望のあったボルダリングのある子供部屋。施工の際はお子様の気持ちに寄り添いボルダリングのピースを一緒に設置。施工の思い出も住まう家族にとって家への愛着につながりました。
Idéer för ett modernt flickrum kombinerat med lekrum och för 4-10-åringar, med vita väggar och vitt golv
Idéer för ett modernt flickrum kombinerat med lekrum och för 4-10-åringar, med vita väggar och vitt golv
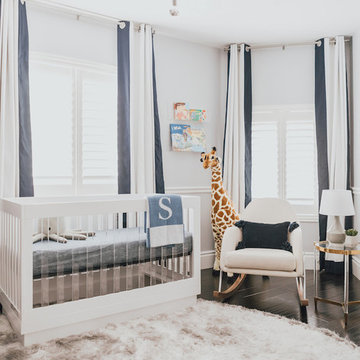
This boy's nursery is modern with clean lines and a masculine feel. We had to get creative with placing the furniture in this design because the room is triangular in shape. The color palette for this nursery is primarily white and gray. For a bit of contrast we added navy details throughout the room. The client fell in love with a super versatile crib in white with acrylic details. We opted for a custom dresser with a changing table tray to get the perfect fit and color. One of my favorite pieces in this space is the light-colored modern rocking chair, which is compact yet comfortable. We used mixed metallics in this space so the chrome base of the rocker ties in with gold detail on the side table. Even the cozy textured gray rug has metallic details. The storage bench with a surprise pop of color doubles as additional seating. We installed two white shelving units on both sides of the bench for a peaceful, symmetrical look and a display for decor and toys. The major statement penguin photograph was a favorite of my client! It makes for a playful artistic focal point and I love that is versatile enough to grow with the child and space.
Design: Little Crown Interiors
Photography: Full Spectrum Photography
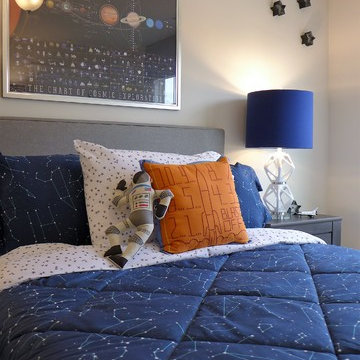
This boy's room shows off his love for outer space. His parents knew that could change so we kept the walls neutral and just popped in touches of the theme with art, bedding, and accents.
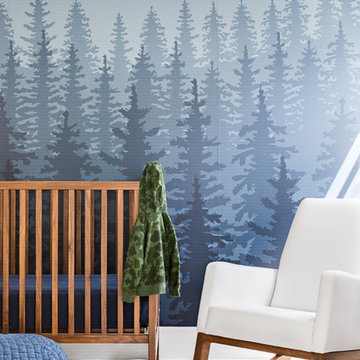
Photo: Chad Mellon
Idéer för ett rustikt babyrum, med blå väggar och vitt golv
Idéer för ett rustikt babyrum, med blå väggar och vitt golv
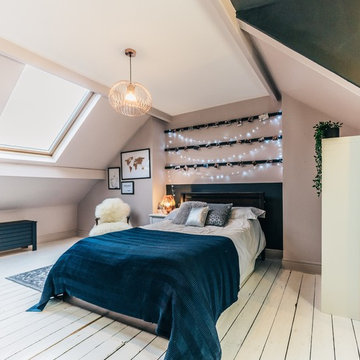
Exempel på ett mellanstort skandinaviskt barnrum kombinerat med sovrum, med beige väggar, målat trägolv och vitt golv
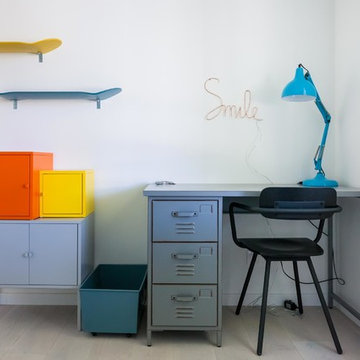
Anthony Toulon
Idéer för ett mellanstort industriellt pojkrum kombinerat med sovrum och för 4-10-åringar, med vita väggar, ljust trägolv och vitt golv
Idéer för ett mellanstort industriellt pojkrum kombinerat med sovrum och för 4-10-åringar, med vita väggar, ljust trägolv och vitt golv
1 467 foton på baby- och barnrum, med turkost golv och vitt golv
1

