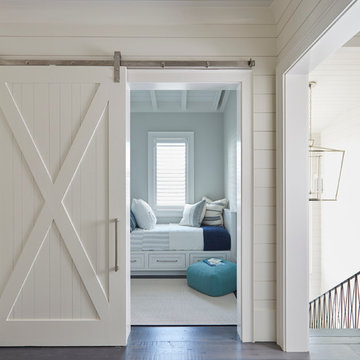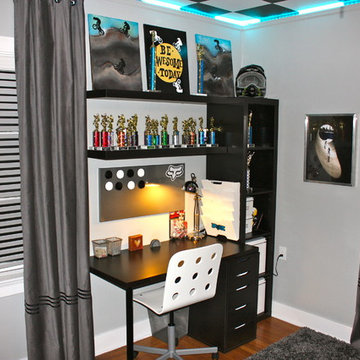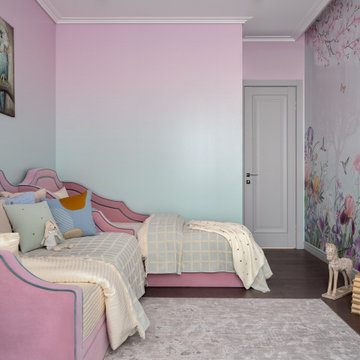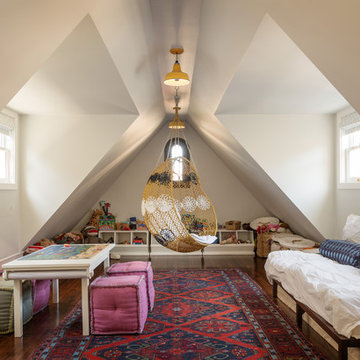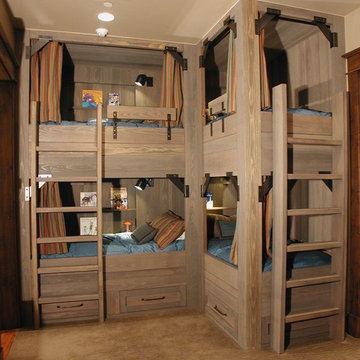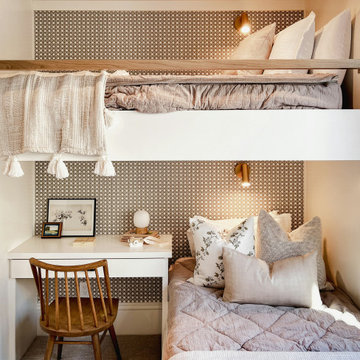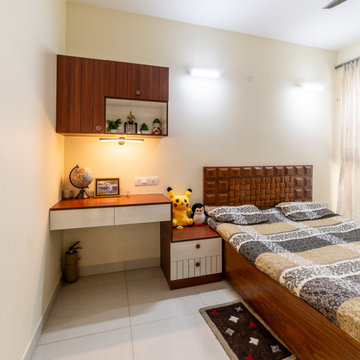Sortera efter:
Budget
Sortera efter:Populärt i dag
41 - 60 av 231 555 foton
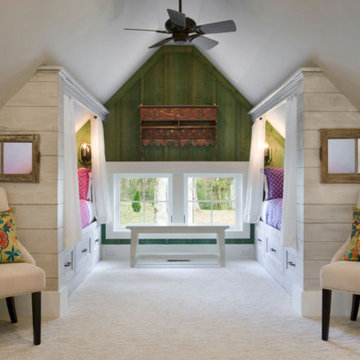
Inspiration för ett stort lantligt flickrum kombinerat med sovrum och för 4-10-åringar, med vita väggar och heltäckningsmatta
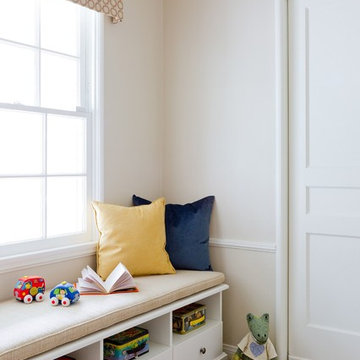
Modern meets playful color and quirky style in this charming 1940's home. My clients, a fun and energetic couple with an adorable young son were looking for something that reflected their modern yet eclectic taste. Incredibly playful and fun throughout, this was one of my favorite projects to date.
Hitta den rätta lokala yrkespersonen för ditt projekt
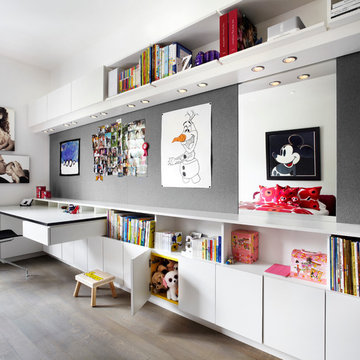
Lisa Petrole Photography
Exempel på ett mellanstort modernt könsneutralt småbarnsrum kombinerat med skrivbord, med vita väggar och mellanmörkt trägolv
Exempel på ett mellanstort modernt könsneutralt småbarnsrum kombinerat med skrivbord, med vita väggar och mellanmörkt trägolv

Photo-Jim Westphalen
Modern inredning av ett mellanstort pojkrum kombinerat med sovrum och för 4-10-åringar, med mellanmörkt trägolv, brunt golv och blå väggar
Modern inredning av ett mellanstort pojkrum kombinerat med sovrum och för 4-10-åringar, med mellanmörkt trägolv, brunt golv och blå väggar

Stacy Bass
Second floor hideaway for children's books and toys. Game area. Study area. Seating area. Red color calls attention to custom built-in bookshelves and storage space. Reading nook beneath sunny window invites readers of all ages.

The new bunk room created over the second unnecessary staircase.
Idéer för att renovera ett mellanstort maritimt könsneutralt barnrum kombinerat med sovrum och för 4-10-åringar, med heltäckningsmatta, grå väggar och flerfärgat golv
Idéer för att renovera ett mellanstort maritimt könsneutralt barnrum kombinerat med sovrum och för 4-10-åringar, med heltäckningsmatta, grå väggar och flerfärgat golv

Yellow Dog Construction - Builder
Sam Oberter - Photography
Idéer för ett mellanstort klassiskt tonårsrum kombinerat med sovrum
Idéer för ett mellanstort klassiskt tonårsrum kombinerat med sovrum
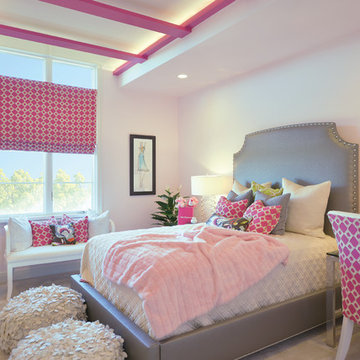
Photo Credit: Doug Warner, Communication Associates.
Modern inredning av ett mellanstort flickrum kombinerat med sovrum och för 4-10-åringar, med rosa väggar, heltäckningsmatta och grått golv
Modern inredning av ett mellanstort flickrum kombinerat med sovrum och för 4-10-åringar, med rosa väggar, heltäckningsmatta och grått golv
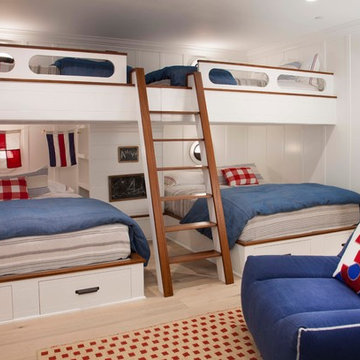
Basement bunk room for the grandkids. 2 Queen beds below and 2 Double beds above. Sleeps 8.
Inspiration för ett maritimt könsneutralt barnrum kombinerat med sovrum, med ljust trägolv och vita väggar
Inspiration för ett maritimt könsneutralt barnrum kombinerat med sovrum, med ljust trägolv och vita väggar

A classic, elegant master suite for the husband and wife, and a fun, sophisticated entertainment space for their family -- it was a dream project!
To turn the master suite into a luxury retreat for two young executives, we mixed rich textures with a playful, yet regal color palette of purples, grays, yellows and ivories.
For fun family gatherings, where both children and adults are encouraged to play, I envisioned a handsome billiard room and bar, inspired by the husband’s favorite pub.
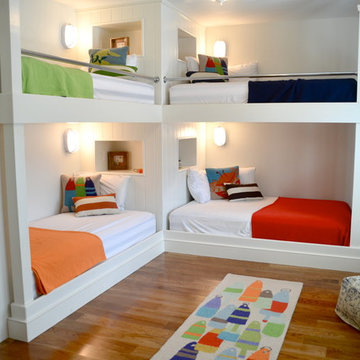
Idéer för maritima könsneutrala barnrum kombinerat med sovrum och för 4-10-åringar, med vita väggar och mellanmörkt trägolv

Inredning av ett modernt könsneutralt barnrum kombinerat med sovrum och för 4-10-åringar, med grå väggar och heltäckningsmatta
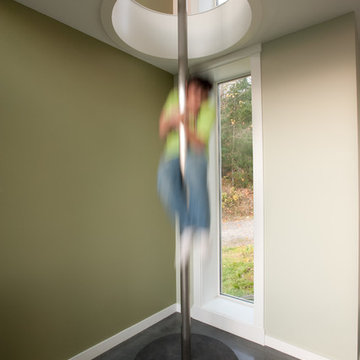
Firepole from first floor to second floor loft. Photography by Lucas Henning
Inspiration för moderna barnrum, med gröna väggar
Inspiration för moderna barnrum, med gröna väggar
231 555 foton på baby- och barnrum
3


