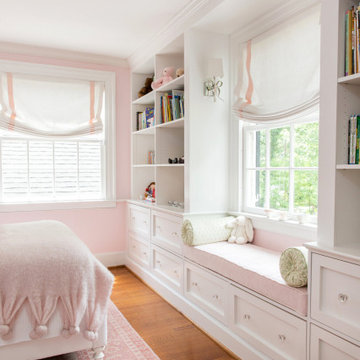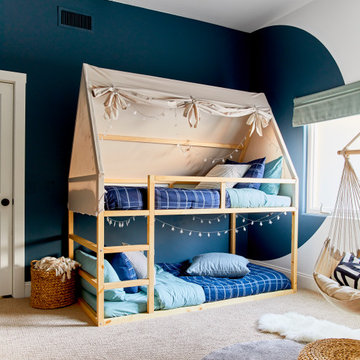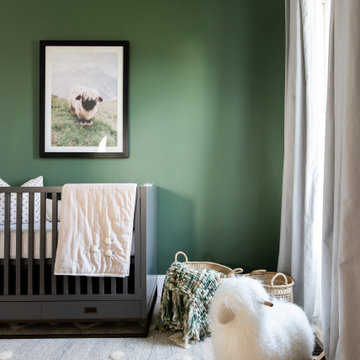Sortera efter:
Budget
Sortera efter:Populärt i dag
41 - 60 av 231 910 foton
Artikel 1 av 4

Idéer för funkis könsneutrala småbarnsrum kombinerat med lekrum, med blå väggar, heltäckningsmatta och beiget golv

We turned a narrow Victorian into a family-friendly home.
CREDITS
Architecture: John Lum Architecture
Interior Design: Mansfield + O’Neil
Contractor: Christopher Gate Construction
Styling: Yedda Morrison
Photography: John Merkl
Hitta den rätta lokala yrkespersonen för ditt projekt

In this the sweet nursery, the designer specified a blue gray paneled wall as the focal point behind the white and acrylic crib. A comfortable cotton and linen glider and ottoman provide the perfect spot to rock baby to sleep. A dresser with a changing table topper provides additional function, while adorable car artwork, a woven mirror, and a sheepskin rug add finishing touches and additional texture.

Idéer för ett klassiskt könsneutralt barnrum kombinerat med lekrum och för 4-10-åringar, med vita väggar, heltäckningsmatta och vitt golv

Ryan Garvin
Bild på ett mycket stort medelhavsstil könsneutralt tonårsrum kombinerat med lekrum, med vita väggar, ljust trägolv och beiget golv
Bild på ett mycket stort medelhavsstil könsneutralt tonårsrum kombinerat med lekrum, med vita väggar, ljust trägolv och beiget golv

Inspiration för ett maritimt barnrum kombinerat med lekrum, med vita väggar, ljust trägolv och beiget golv

Back to back beds are perfect for guests at the beach house. The color motif works nicely with the beachy theme.
Foto på ett mellanstort maritimt könsneutralt barnrum kombinerat med sovrum och för 4-10-åringar, med beige väggar, mörkt trägolv och brunt golv
Foto på ett mellanstort maritimt könsneutralt barnrum kombinerat med sovrum och för 4-10-åringar, med beige väggar, mörkt trägolv och brunt golv
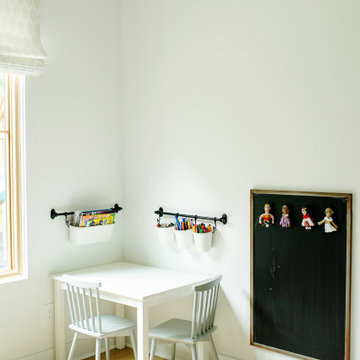
Inredning av ett modernt småbarnsrum kombinerat med lekrum, med vita väggar och ljust trägolv

Inspired by a trip to Legoland, I devised a unique way to cantilever the Lego Minifigure base plates to the gray base plate perpendicularly without having to use glue. Just don't slam the door.

Maritim inredning av ett flickrum kombinerat med sovrum och för 4-10-åringar, med vita väggar och grått golv
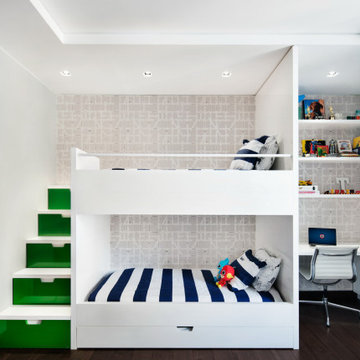
Boasting views of the Museum of Natural History and Central Park, the Beaux Arts and French Renaissance style building built in 1900 was once home to a luxury hotel. Over the years multiple hotel rooms were combined into the larger apartment residences that exist today. The resulting units, while large in size, lacked the continuity of a single formed space. StudioLAB was presented with the challenge of re-designing the space to fit a modern family’s lifestyle today with the flexibility to adjust as they evolve into their tomorrow. Thus, the existing configuration was completely abandoned with new programmatic elements being relocated in each and every corner of the space. For clients that are big wine connoisseurs, the focal point of entry and circulation lies in a 400 bottle, custom built, blackened steel and glass, temperature controlled wine cabinet. The once enclosed living room was demolished to create one main entertaining space that includes a new dining area and open kitchen. Hafele bi-folding pocket door slides were used in the Living room wall unit to conceal the television, bar and display shelves when not in use. Posing as kitchen cabinetry, a hidden integrated door opens to reveal a guest bedroom with an en suite bathroom. Down the hallway of wide plank ebony stained walnut flooring, a compact powder room was built to house an original Paul Villinski installation of small butterflies cut from recycled aluminum cans, entitled Mistral. Continuing down the hall, and through one of the walnut veneered doors, is the shared kids bedroom where a custom-built bunk bed with integrated storage steps and desk was designed to allow for play space and a reading corner. The kids bathroom across the hall is decorated with custom Lego inspired hand cast concrete tiles and integrated pull-out footstools residing underneath the floating vanity. The master suite features a bio-ethanol fireplace wrapped in blackened steel and integrated into the Tabu veneered built-in. The spacious walk-in closet serves several purposes, which include housing the apartment’s new central HVAC system as well as a sleeping spot for the family’s dog. An integrated URC control system paired with Lutron Radio RA lighting keypads were installed to control the AV, HVAC, lighting and solar shades all by the use of smartphones.
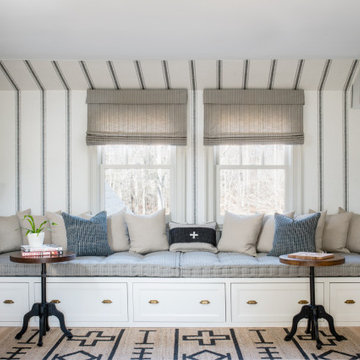
A boys' bedroom is outfitted with a striped wallpaper to create a tented effect. A custom built-in daybed with storage acts as a lounge/reading/sleeping area.

Idéer för ett mellanstort modernt babyrum, med blå väggar, mellanmörkt trägolv och brunt golv
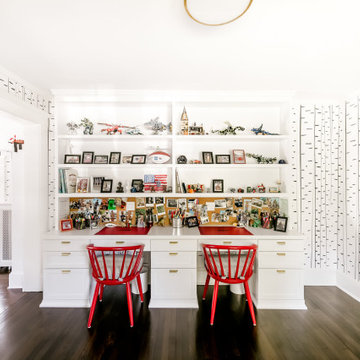
Exempel på ett klassiskt könsneutralt barnrum kombinerat med sovrum och för 4-10-åringar, med flerfärgade väggar, mellanmörkt trägolv och brunt golv
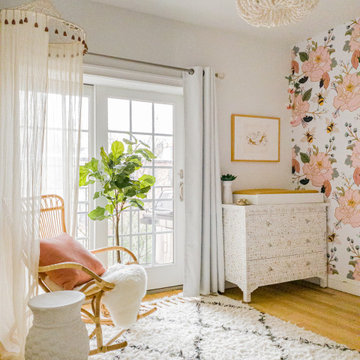
This ultra feminine nursery in a Brooklyn boutique condo is a relaxing and on-trend space for baby girl. An accent wall with statement floral wallpaper becomes the focal point for the understated mid-century, two-toned crib. A soft white rattan mirror hangs above to break up the wall of oversized blooms and sweet honeybees. A handmade mother-of-pearl inlaid dresser feels at once elegant and boho, along with the whitewashed wood beaded chandelier. To add to the boho style, a natural rattan rocker with gauze canopy sits upon a moroccan bereber rug. Mustard yellow accents and the tiger artwork complement the honeybees perfectly and balance out the feminine pink, mauve and coral tones.
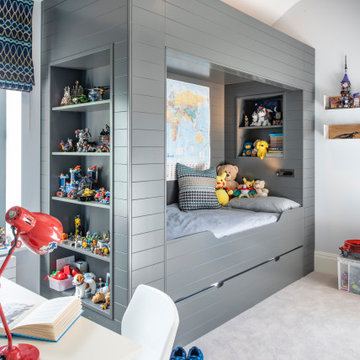
Kids Bedroom
Foto på ett mellanstort funkis pojkrum kombinerat med sovrum och för 4-10-åringar, med heltäckningsmatta och grått golv
Foto på ett mellanstort funkis pojkrum kombinerat med sovrum och för 4-10-åringar, med heltäckningsmatta och grått golv
231 910 foton på baby- och barnrum

Bild på ett mellanstort funkis barnrum kombinerat med sovrum, med vita väggar, ljust trägolv och beiget golv
3


