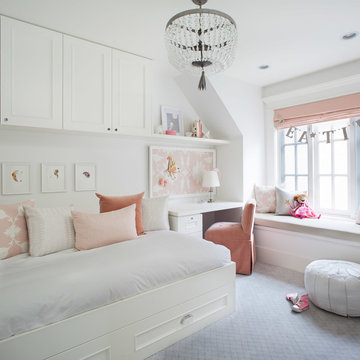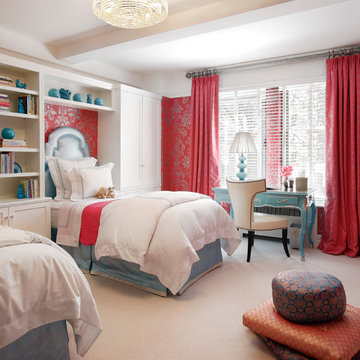Sortera efter:
Budget
Sortera efter:Populärt i dag
1 - 20 av 142 foton
Artikel 1 av 5
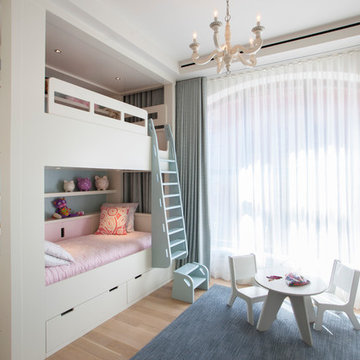
Michelle Rose Photography
Exempel på ett mellanstort klassiskt flickrum kombinerat med sovrum och för 4-10-åringar, med vita väggar och ljust trägolv
Exempel på ett mellanstort klassiskt flickrum kombinerat med sovrum och för 4-10-åringar, med vita väggar och ljust trägolv
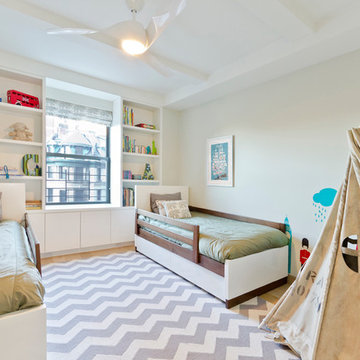
Steps from Riverside Park, the existing apartment had previously not been renovated for 30 years and was in dire need of a complete overhaul. StudioLAB was presented with the challenge of re-designing the space to fit a modern family’s lifestyle today with the flexibility to adjust as they evolve into their tomorrow. The existing formal closed kitchen and dining room were combined and opened up to allow the owners to entertain in an open living environment and allow natural light to permeate throughout different exposures of the apartment. Bathrooms were gutted, enlarged and reconfigured. Central air conditioning was added with minimal ducting as to be hidden and not seem clunky. Built-in bookshelves run the length of the perimeter walls below windows, concealing radiators and providing extra valuable storage in every room. A neutral color palette, minimalist details, and refined materials create a warm, modern atmosphere. Light brown oak veneered archways as well as LED cove ceilings are used to separate programmatic spaces visually without the use of physical partitions. A charcoal stained cube built-in was designed with in the foyer to create deep storage while continuing into the kitchen to hide the built-in refrigerator and pantry visually connecting the two spaces. The family’s two children share one large bedroom in order to create a playroom in the other which can also serves as a guest room when needed. The master bedroom features a full height grey stained ash veneered wall unit that serves as the predominant clothes storage. A panel housing the TV slides to reveal more clothes storage behind. To utilize the exiting formal maid’s room behind the kitchen, a small study and powder room were created that house laundry machines as well.
Hitta den rätta lokala yrkespersonen för ditt projekt
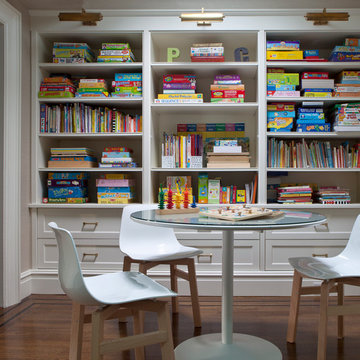
Playroom bookcase built in, white satin lacquer finish
Inspiration för ett funkis barnrum, med grå väggar
Inspiration för ett funkis barnrum, med grå väggar
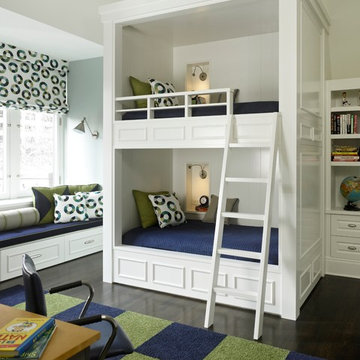
Idéer för vintage könsneutrala barnrum kombinerat med sovrum och för 4-10-åringar, med vita väggar och mörkt trägolv
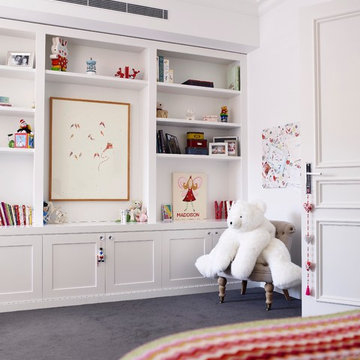
Alterations and additions and a complete refurbishment to a federation style dwelling in collaboration with Denai Kulcsar Interiors.
Interiors - Denai Kulcsar Interiors
Landscape - Secret Gardens
Builder - Nick Nidzovic
Photographer - Anson Smart
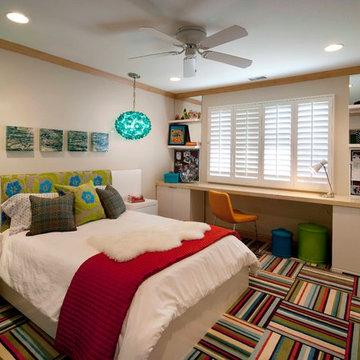
Idéer för ett modernt barnrum kombinerat med sovrum, med beige väggar och heltäckningsmatta
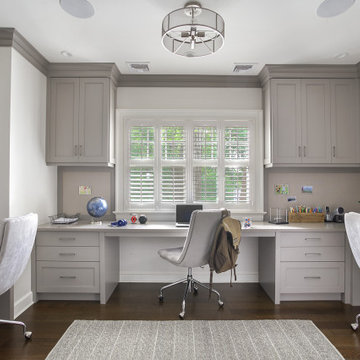
Teen homework room
Idéer för att renovera ett vintage könsneutralt tonårsrum kombinerat med skrivbord, med grå väggar och mörkt trägolv
Idéer för att renovera ett vintage könsneutralt tonårsrum kombinerat med skrivbord, med grå väggar och mörkt trägolv
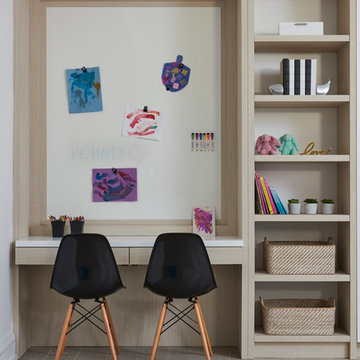
Stephani Buchman Photography
Inredning av ett modernt könsneutralt barnrum kombinerat med skrivbord och för 4-10-åringar
Inredning av ett modernt könsneutralt barnrum kombinerat med skrivbord och för 4-10-åringar
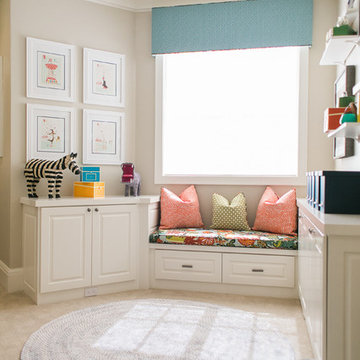
We were so honored to be hired by our first clients outside of San Diego! This particular family lives in Los Altos Hills, CA, in Northern California. They hired us to decorate their grand-children's play room and guest rooms (see other album). Enjoy!
Emily Scott
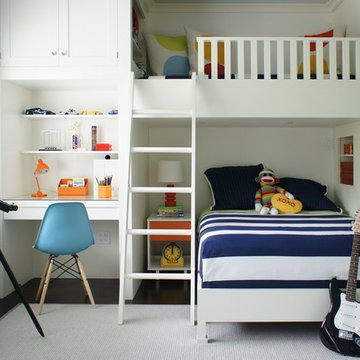
Inredning av ett modernt mellanstort könsneutralt barnrum kombinerat med sovrum och för 4-10-åringar, med vita väggar och mörkt trägolv
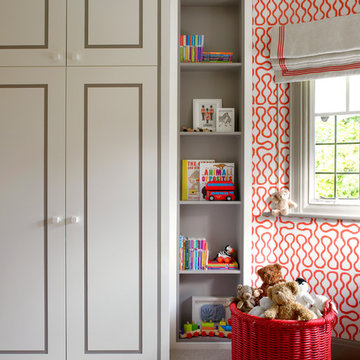
Idéer för att renovera ett funkis könsneutralt småbarnsrum kombinerat med lekrum, med flerfärgade väggar och heltäckningsmatta
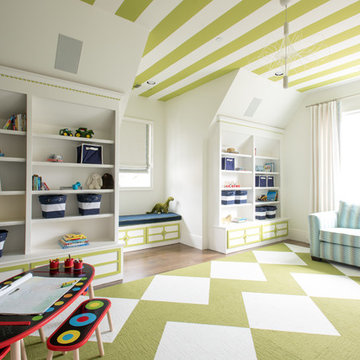
Exempel på ett klassiskt könsneutralt barnrum kombinerat med lekrum, med vita väggar
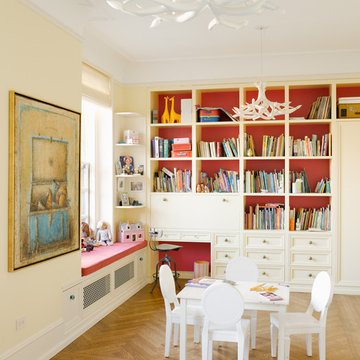
Klassisk inredning av ett mellanstort könsneutralt barnrum kombinerat med lekrum och för 4-10-åringar, med ljust trägolv och flerfärgade väggar
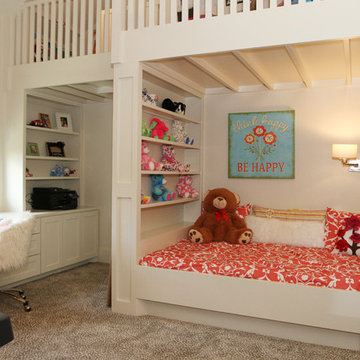
Mike Scott
Idéer för mellanstora funkis flickrum kombinerat med sovrum och för 4-10-åringar, med vita väggar och heltäckningsmatta
Idéer för mellanstora funkis flickrum kombinerat med sovrum och för 4-10-åringar, med vita väggar och heltäckningsmatta
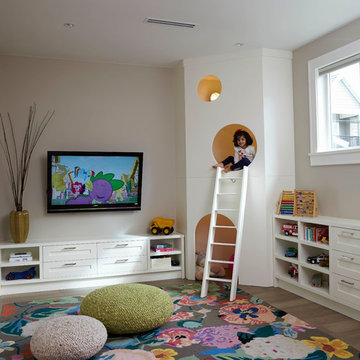
Makito Inomata Photography
Inspiration för klassiska flickrum kombinerat med lekrum, med grå väggar och mellanmörkt trägolv
Inspiration för klassiska flickrum kombinerat med lekrum, med grå väggar och mellanmörkt trägolv
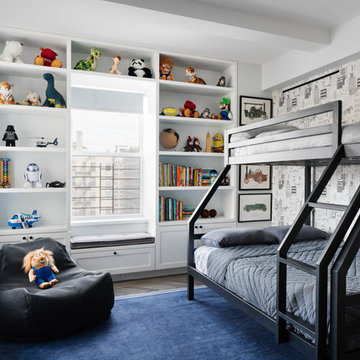
Inredning av ett modernt pojkrum kombinerat med sovrum och för 4-10-åringar, med vita väggar, mörkt trägolv och brunt golv

The large family room features a cozy fireplace, TV media, and a large built-in bookcase. The adjoining craft room is separated by a set of pocket french doors; where the kids can be visible from the family room as they do their homework.
142 foton på baby- och barnrum
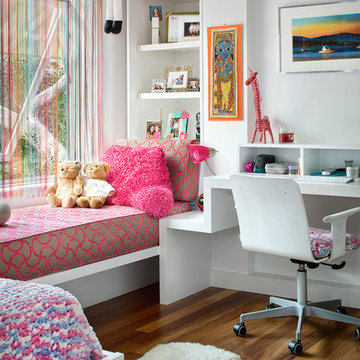
Paul Finkel | Piston Design
Foto på ett mellanstort funkis flickrum kombinerat med sovrum och för 4-10-åringar, med vita väggar och mellanmörkt trägolv
Foto på ett mellanstort funkis flickrum kombinerat med sovrum och för 4-10-åringar, med vita väggar och mellanmörkt trägolv
1


