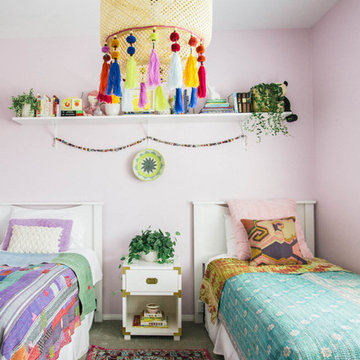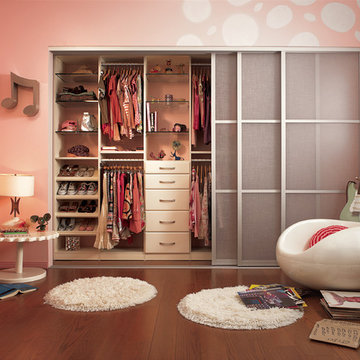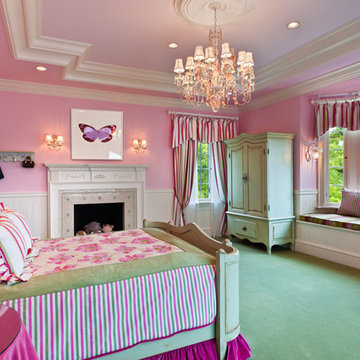
Architect: Peter Zimmerman, Peter Zimmerman Architects
Interior Designer: Allison Forbes, Forbes Design Consultants
Photographer: Tom Crane
Inspiration för stora klassiska flickrum kombinerat med sovrum och för 4-10-åringar, med rosa väggar, heltäckningsmatta och grönt golv
Inspiration för stora klassiska flickrum kombinerat med sovrum och för 4-10-åringar, med rosa väggar, heltäckningsmatta och grönt golv
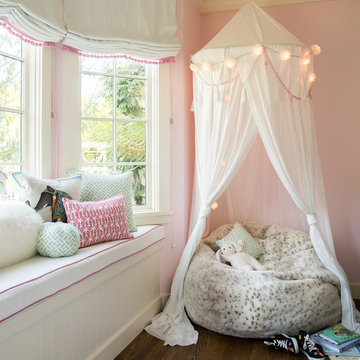
Photography by Thomas Kuoh, Interior Design by Jolene Lindner
Foto på ett vintage barnrum kombinerat med sovrum, med rosa väggar, mörkt trägolv och brunt golv
Foto på ett vintage barnrum kombinerat med sovrum, med rosa väggar, mörkt trägolv och brunt golv
Hitta den rätta lokala yrkespersonen för ditt projekt
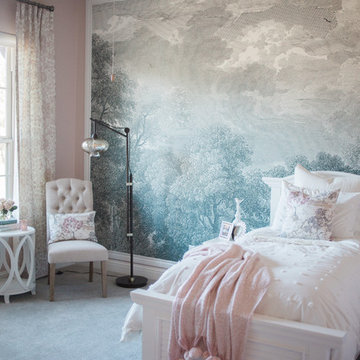
Exempel på ett klassiskt barnrum kombinerat med sovrum, med rosa väggar, heltäckningsmatta och grått golv
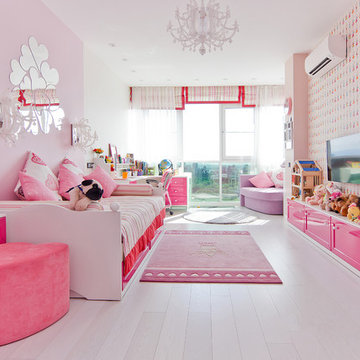
Фадеева Яна
FYineriordesign
Modern inredning av ett mellanstort flickrum kombinerat med sovrum och för 4-10-åringar, med rosa väggar, laminatgolv och vitt golv
Modern inredning av ett mellanstort flickrum kombinerat med sovrum och för 4-10-åringar, med rosa väggar, laminatgolv och vitt golv
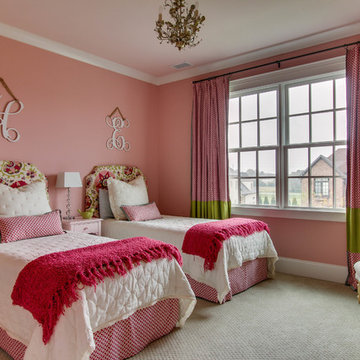
Showcase Photographers
Foto på ett mellanstort vintage flickrum kombinerat med sovrum och för 4-10-åringar, med rosa väggar och heltäckningsmatta
Foto på ett mellanstort vintage flickrum kombinerat med sovrum och för 4-10-åringar, med rosa väggar och heltäckningsmatta
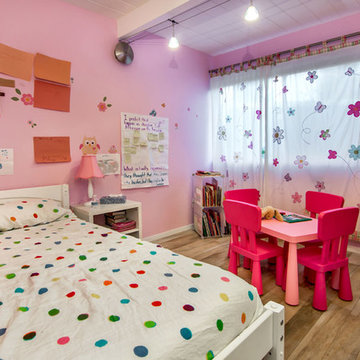
Pink Girl Bedroom
Idéer för att renovera ett mellanstort funkis flickrum kombinerat med sovrum och för 4-10-åringar, med rosa väggar
Idéer för att renovera ett mellanstort funkis flickrum kombinerat med sovrum och för 4-10-åringar, med rosa väggar
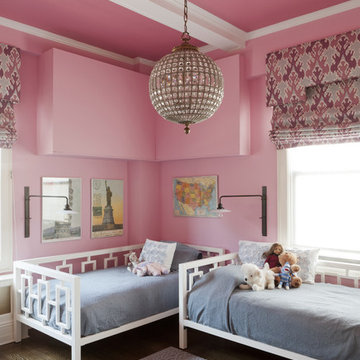
Girl's Bedroom
photography: David Gilbert
Inspiration för ett vintage barnrum, med rosa väggar
Inspiration för ett vintage barnrum, med rosa väggar

Large room for the kids with climbing wall, super slide, TV, chalk boards, rocking horse, etc. Great room for the kids to play in!
Inspiration för stora eklektiska könsneutrala barnrum kombinerat med lekrum och för 4-10-åringar, med flerfärgade väggar, heltäckningsmatta och beiget golv
Inspiration för stora eklektiska könsneutrala barnrum kombinerat med lekrum och för 4-10-åringar, med flerfärgade väggar, heltäckningsmatta och beiget golv
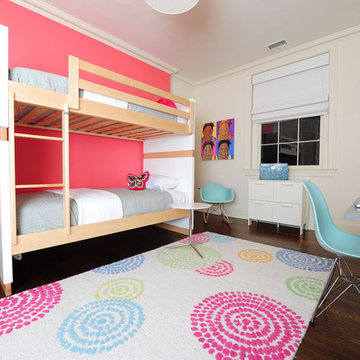
Tweenie Bopper Girls room.
Foto på ett mellanstort funkis flickrum kombinerat med sovrum, med rosa väggar och mörkt trägolv
Foto på ett mellanstort funkis flickrum kombinerat med sovrum, med rosa väggar och mörkt trägolv
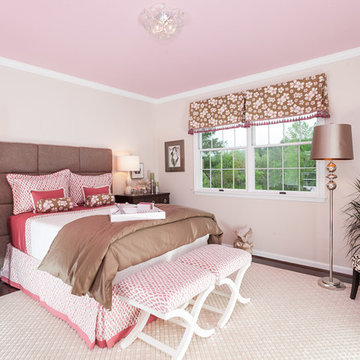
With a palette of warm browns and soft raspberries this room, designed for a teenage girl, is sleek and sophisticated. The modular headboard, fabricated from individually upholstered sections of chocolate chenille, serves as a backdrop for the colorful palette of fabrics used for the bed linens and pillows. Any teenage girl would love to sink into her cool, comfy chair when she needs some down time and pull up an ottoman from the foot of her bed. Or, she can lounge on her bed and admire the clever, interlocking art display on the opposite wall. This transitional room will grow with any girl from her early teens through her college years.
Photo by Craig Westerman
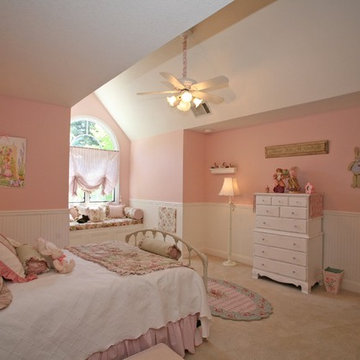
Girl Pink Dream Bedroom
Idéer för ett mellanstort shabby chic-inspirerat flickrum kombinerat med sovrum och för 4-10-åringar, med rosa väggar, heltäckningsmatta och beiget golv
Idéer för ett mellanstort shabby chic-inspirerat flickrum kombinerat med sovrum och för 4-10-åringar, med rosa väggar, heltäckningsmatta och beiget golv
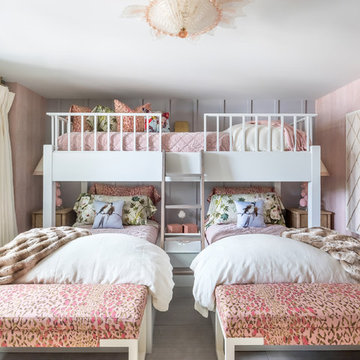
Elizabeth Pedinotti Haynes
Inspiration för små eklektiska flickrum kombinerat med sovrum och för 4-10-åringar, med rosa väggar, ljust trägolv och vitt golv
Inspiration för små eklektiska flickrum kombinerat med sovrum och för 4-10-åringar, med rosa väggar, ljust trägolv och vitt golv
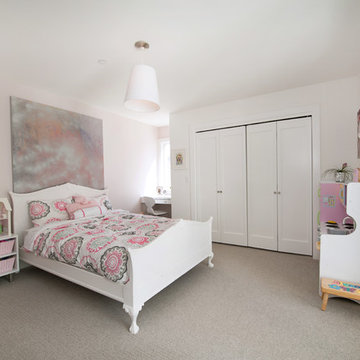
Contractor:
Bill Shideler of WMS Construction
(415)-819-8552.
Photos By: Lisa Ferrar
http://www.lisafarrerphoto.com/
415- 256-8346
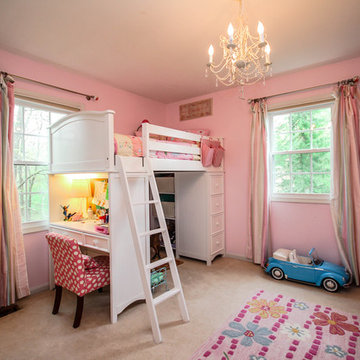
Roman Caprano
Inredning av ett klassiskt mellanstort flickrum kombinerat med sovrum och för 4-10-åringar, med rosa väggar och heltäckningsmatta
Inredning av ett klassiskt mellanstort flickrum kombinerat med sovrum och för 4-10-åringar, med rosa väggar och heltäckningsmatta
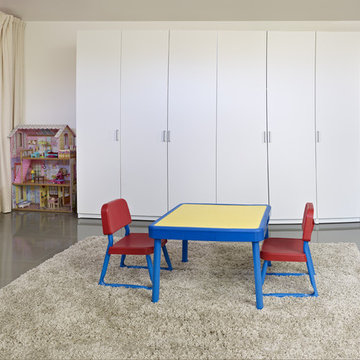
LG House (Edmonton)
Design :: thirdstone inc. [^]
Photography :: Merle Prosofsky
Modern inredning av ett könsneutralt småbarnsrum kombinerat med lekrum, med grått golv
Modern inredning av ett könsneutralt småbarnsrum kombinerat med lekrum, med grått golv
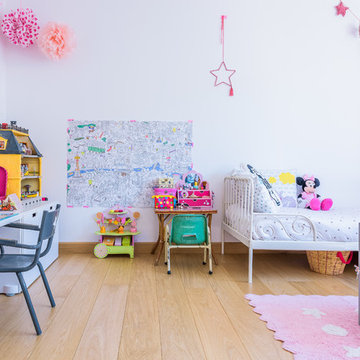
Crédit photo: François Quideau
Modern inredning av ett stort flickrum kombinerat med sovrum och för 4-10-åringar, med vita väggar och ljust trägolv
Modern inredning av ett stort flickrum kombinerat med sovrum och för 4-10-åringar, med vita väggar och ljust trägolv

My clients had outgrown their builder’s basic home and had plenty of room to expand on their 10 acres. Working with a local architect and a talented contractor, we designed an addition to create 3 new bedrooms, a bathroom scaled for all 3 girls, a playroom and a master retreat including 3 fireplaces, sauna, steam shower, office or “creative room”, and large bedroom with folding glass wall to capitalize on their view. The master suite, gym, pool and tennis courts are still under construction, but the girls’ suite and living room space are complete and dust free. Each child’s room was designed around their preference of color scheme and each girl has a unique feature that makes their room truly their own. The oldest daughter has a secret passage hidden behind what looks like built in cabinetry. The youngest daughter wanted to “swing”, so we outfitted her with a hanging bed set in front of a custom mural created by a Spanish artist. The middle daughter is an elite gymnast, so we added monkey bars so she can cruise her room in style. The girls’ bathroom suite has 3 identical “stations” with abundant storage. Cabinetry in black walnut and peacock blue and white quartz counters with white marble backsplash are durable and beautiful. Two shower stalls, designed with a colorful and intricate tile design, prevent bathroom wait times and a custom wall mural brings a little of the outdoors in.
Photos by Mike Martin www.martinvisualtours.com
275 foton på baby- och barnrum
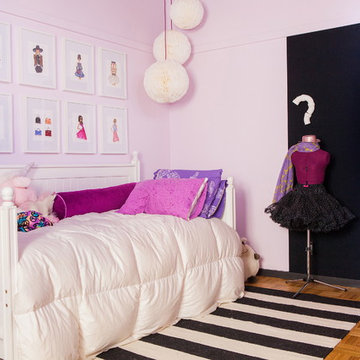
A fashion inspired bedroom for a girl who loves design and the color purple. Photography by Julie Ranee Photography
Idéer för ett klassiskt flickrum, med rosa väggar
Idéer för ett klassiskt flickrum, med rosa väggar
1


