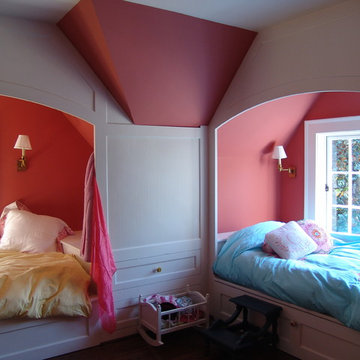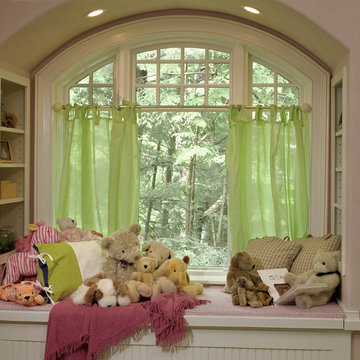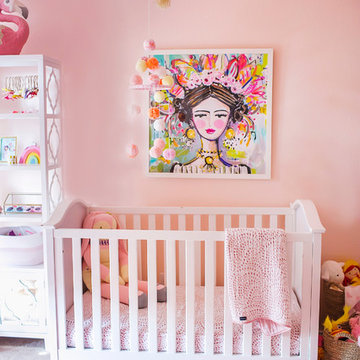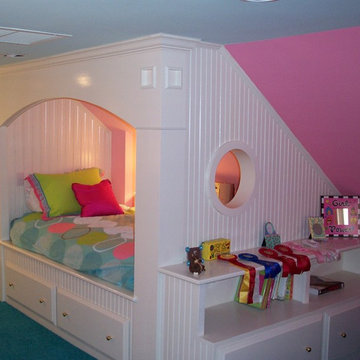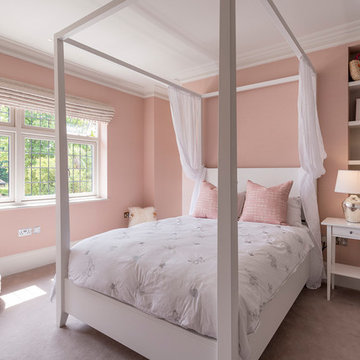
Girl's pink bedroom with four poster bed.
Exempel på ett mellanstort klassiskt pojkrum kombinerat med sovrum och för 4-10-åringar, med rosa väggar, heltäckningsmatta och grått golv
Exempel på ett mellanstort klassiskt pojkrum kombinerat med sovrum och för 4-10-åringar, med rosa väggar, heltäckningsmatta och grått golv
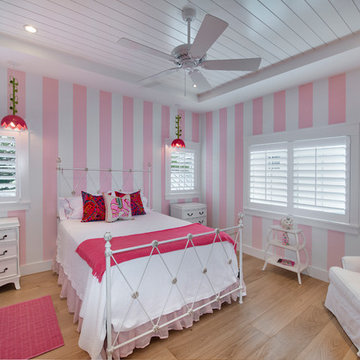
Idéer för att renovera ett maritimt flickrum kombinerat med sovrum och för 4-10-åringar, med ljust trägolv och flerfärgade väggar
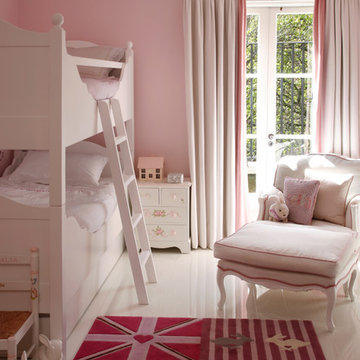
Alison Hammond
Idéer för ett klassiskt flickrum kombinerat med sovrum och för 4-10-åringar, med rosa väggar
Idéer för ett klassiskt flickrum kombinerat med sovrum och för 4-10-åringar, med rosa väggar
Hitta den rätta lokala yrkespersonen för ditt projekt
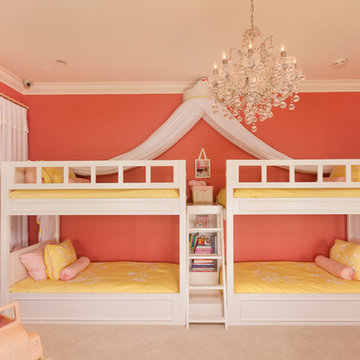
Foto på ett stort funkis flickrum kombinerat med sovrum och för 4-10-åringar, med rosa väggar och heltäckningsmatta
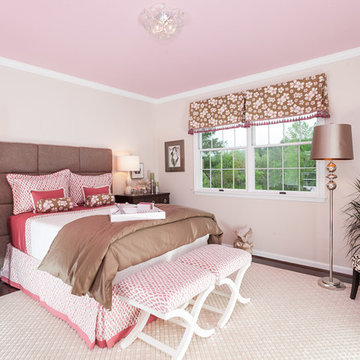
With a palette of warm browns and soft raspberries this room, designed for a teenage girl, is sleek and sophisticated. The modular headboard, fabricated from individually upholstered sections of chocolate chenille, serves as a backdrop for the colorful palette of fabrics used for the bed linens and pillows. Any teenage girl would love to sink into her cool, comfy chair when she needs some down time and pull up an ottoman from the foot of her bed. Or, she can lounge on her bed and admire the clever, interlocking art display on the opposite wall. This transitional room will grow with any girl from her early teens through her college years.
Photo by Craig Westerman
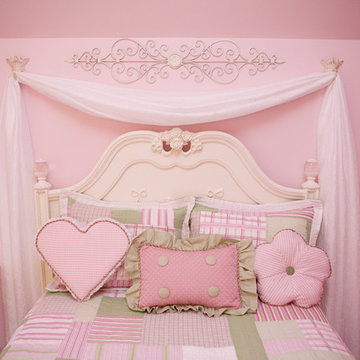
Mini canopy created with chiffon draped over iron princess crowns with salvaged ironwork. Custon made pillows in unique shapes. Antique metal crowns, bows, chiffon draping behind bed, crystals, desk, dressing table, green checked, pink, white furniture, hand painted coat hooks
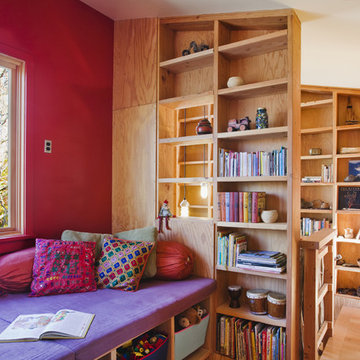
A built-in bench off the upper hall marks the entry below. Exposed framing maximizes the storage and display possibilities.
© www.edwardcaldwellphoto.com
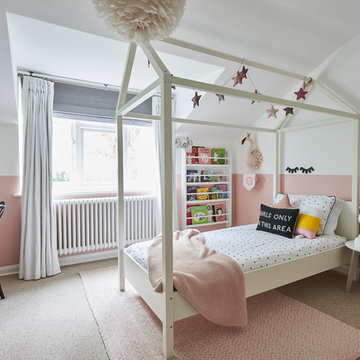
A little girls bedroom that will grow with her, with a reading and desk area. Featuring a house bed and half painted walls.
Photography Olly Gordon
Modern inredning av ett mellanstort flickrum kombinerat med sovrum och för 4-10-åringar, med rosa väggar, heltäckningsmatta och grått golv
Modern inredning av ett mellanstort flickrum kombinerat med sovrum och för 4-10-åringar, med rosa väggar, heltäckningsmatta och grått golv

Russell Hart - Orlando Interior Photography
Idéer för stora vintage barnrum kombinerat med sovrum, med rosa väggar och heltäckningsmatta
Idéer för stora vintage barnrum kombinerat med sovrum, med rosa väggar och heltäckningsmatta
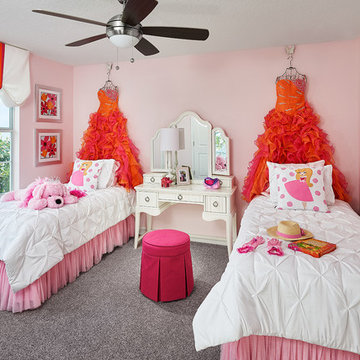
Studio Peck LLC
Inredning av ett klassiskt flickrum kombinerat med sovrum och för 4-10-åringar, med rosa väggar, heltäckningsmatta och grått golv
Inredning av ett klassiskt flickrum kombinerat med sovrum och för 4-10-åringar, med rosa väggar, heltäckningsmatta och grått golv
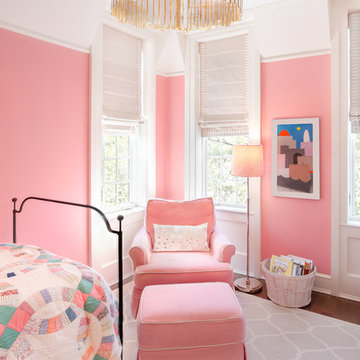
Design: Jessica Lagrange Interiors | Photo Credit: Kathleen Virginia Photography
Inspiration för klassiska flickrum kombinerat med sovrum och för 4-10-åringar, med rosa väggar och mörkt trägolv
Inspiration för klassiska flickrum kombinerat med sovrum och för 4-10-åringar, med rosa väggar och mörkt trägolv
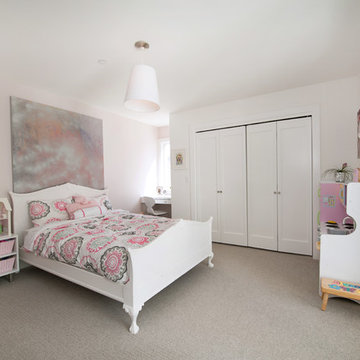
Contractor:
Bill Shideler of WMS Construction
(415)-819-8552.
Photos By: Lisa Ferrar
http://www.lisafarrerphoto.com/
415- 256-8346
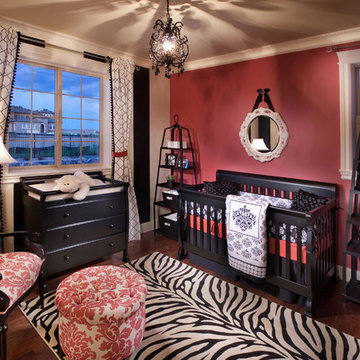
Guest bedroom of Plan One in The Overlook at Heritage Hills in Lone Tree, CO
Learn more about this home: http://www.heritagehillscolorado.com/homes/9466-vista-hill-lane
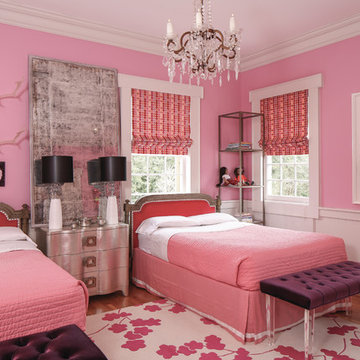
Photography by Melissa Oivanki/Oivanki Photography
Klassisk inredning av ett flickrum kombinerat med sovrum, med rosa väggar och mellanmörkt trägolv
Klassisk inredning av ett flickrum kombinerat med sovrum, med rosa väggar och mellanmörkt trägolv
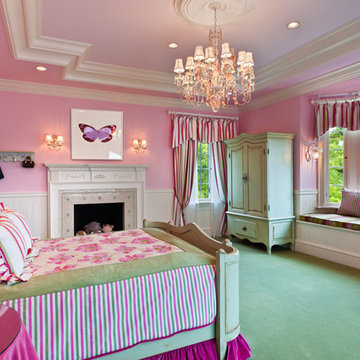
Architect: Peter Zimmerman, Peter Zimmerman Architects
Interior Designer: Allison Forbes, Forbes Design Consultants
Photographer: Tom Crane
Inspiration för stora klassiska flickrum kombinerat med sovrum och för 4-10-åringar, med rosa väggar, heltäckningsmatta och grönt golv
Inspiration för stora klassiska flickrum kombinerat med sovrum och för 4-10-åringar, med rosa väggar, heltäckningsmatta och grönt golv
275 foton på baby- och barnrum
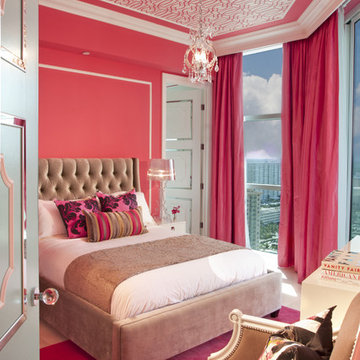
A family of snowbirds hired us to design their South Floridian getaway inspired by old Hollywood glamor. Film, repetition, reflection and symmetry are some of the common characteristics of the interiors in this particular era.
This carried through to the design of the apartment through the use of rich textiles such as velvets and silks, ornate forms, bold patterns, reflective surfaces such as glass and mirrors, and lots of bright colors with high-gloss white moldings throughout.
In this introduction you’ll see the general molding design and furniture layout of each space.The ceilings in this project get special treatment – colorful patterned wallpapers are found within the applied moldings and crown moldings throughout each room.
The elevator vestibule is the Sun Room – you arrive in a bright head-to-toe yellow space that foreshadows what is to come. The living room is left as a crisp white canvas and the doors are painted Tiffany blue for contrast. The girl’s room is painted in a warm pink and accented with white moldings on walls and a patterned glass bead wallpaper above. The boy’s room has a more subdued masculine theme with an upholstered gray suede headboard and accents of royal blue. Finally, the master suite is covered in a coral red with accents of pearl and white but it’s focal point lies in the grandiose white leather tufted headboard wall.
2


