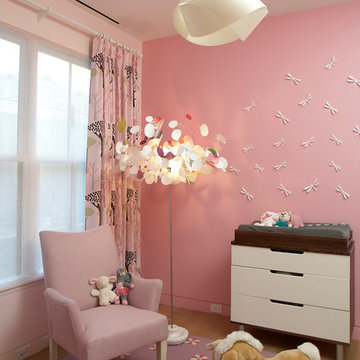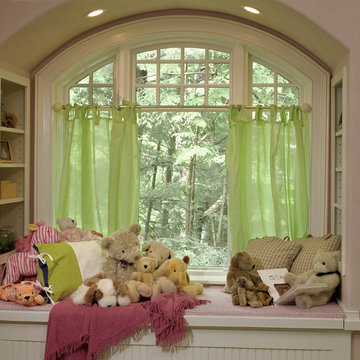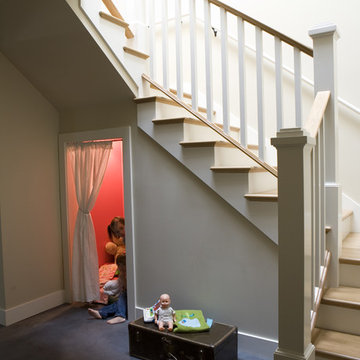Sortera efter:
Budget
Sortera efter:Populärt i dag
41 - 60 av 275 foton
Artikel 1 av 5
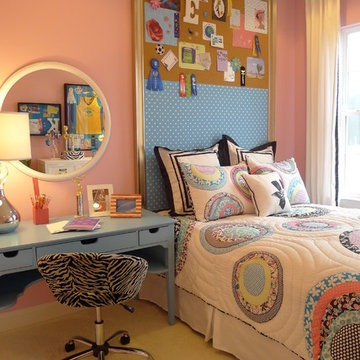
Photo Credit Holly Polgreen
Idéer för ett modernt flickrum, med rosa väggar
Idéer för ett modernt flickrum, med rosa väggar
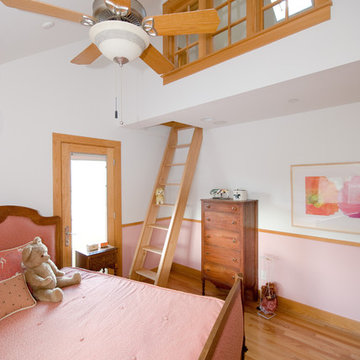
Child's play loft
Sustainably designed project completed in 2002. Prairie style meets Scandinavian influence. Systems include: solar electric, solar hot water heater, solar pool heater, daylighting and natural ventilation. In addition a geothermal system uses the earths ground temperature to heat and cool the house. Local materials include Austin limestone and Louisiana Cypress wood.
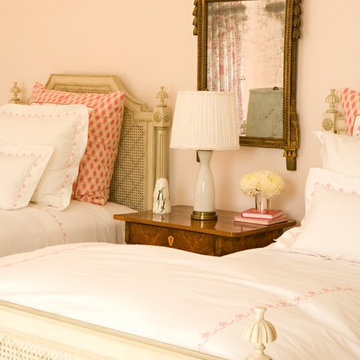
Bild på ett shabby chic-inspirerat flickrum kombinerat med sovrum och för 4-10-åringar, med beige väggar
Hitta den rätta lokala yrkespersonen för ditt projekt
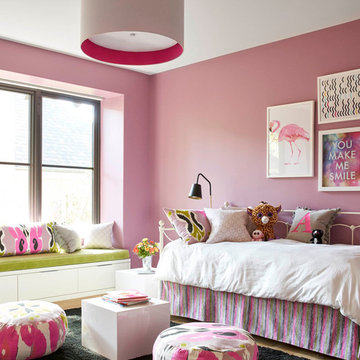
Tatum Brown Custom Homes {Architect: Stocker Hoesterey Montenegro} {Designer: Morgan Farrow Interiors} {Photography: Nathan Schroder}
Idéer för vintage flickrum kombinerat med sovrum och för 4-10-åringar, med rosa väggar och ljust trägolv
Idéer för vintage flickrum kombinerat med sovrum och för 4-10-åringar, med rosa väggar och ljust trägolv
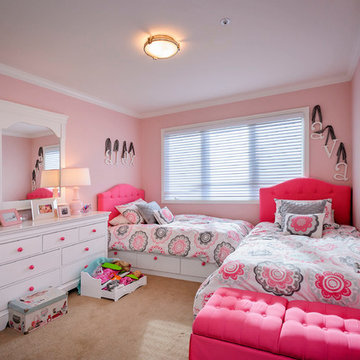
Photography, Dennis Mayer
Idéer för ett klassiskt barnrum, med rosa väggar
Idéer för ett klassiskt barnrum, med rosa väggar
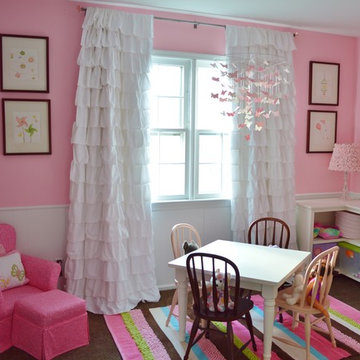
Single Dad that wanted a Coastal theme for his main rooms and themed out bedrooms for his kids to feel comfy in their new living space
Inspiration för ett mellanstort vintage barnrum kombinerat med sovrum, med rosa väggar och mörkt trägolv
Inspiration för ett mellanstort vintage barnrum kombinerat med sovrum, med rosa väggar och mörkt trägolv
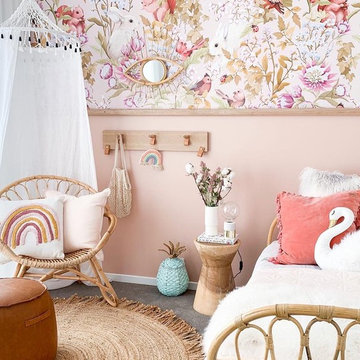
Inredning av ett maritimt barnrum för 4-10-åringar och kombinerat med sovrum, med rosa väggar, heltäckningsmatta och grått golv
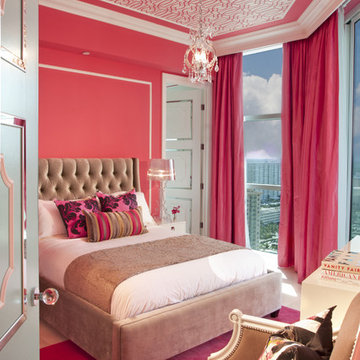
A family of snowbirds hired us to design their South Floridian getaway inspired by old Hollywood glamor. Film, repetition, reflection and symmetry are some of the common characteristics of the interiors in this particular era.
This carried through to the design of the apartment through the use of rich textiles such as velvets and silks, ornate forms, bold patterns, reflective surfaces such as glass and mirrors, and lots of bright colors with high-gloss white moldings throughout.
In this introduction you’ll see the general molding design and furniture layout of each space.The ceilings in this project get special treatment – colorful patterned wallpapers are found within the applied moldings and crown moldings throughout each room.
The elevator vestibule is the Sun Room – you arrive in a bright head-to-toe yellow space that foreshadows what is to come. The living room is left as a crisp white canvas and the doors are painted Tiffany blue for contrast. The girl’s room is painted in a warm pink and accented with white moldings on walls and a patterned glass bead wallpaper above. The boy’s room has a more subdued masculine theme with an upholstered gray suede headboard and accents of royal blue. Finally, the master suite is covered in a coral red with accents of pearl and white but it’s focal point lies in the grandiose white leather tufted headboard wall.
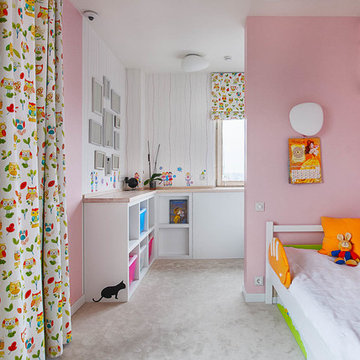
Idéer för vintage flickrum kombinerat med sovrum och för 4-10-åringar, med rosa väggar och heltäckningsmatta
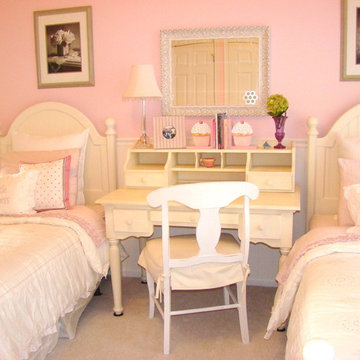
Inspiration för eklektiska flickrum kombinerat med sovrum och för 4-10-åringar, med rosa väggar och heltäckningsmatta
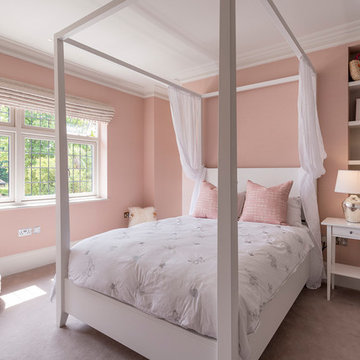
Girl's pink bedroom with four poster bed.
Exempel på ett mellanstort klassiskt pojkrum kombinerat med sovrum och för 4-10-åringar, med rosa väggar, heltäckningsmatta och grått golv
Exempel på ett mellanstort klassiskt pojkrum kombinerat med sovrum och för 4-10-åringar, med rosa väggar, heltäckningsmatta och grått golv
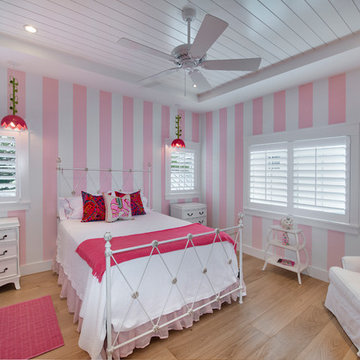
Idéer för att renovera ett maritimt flickrum kombinerat med sovrum och för 4-10-åringar, med ljust trägolv och flerfärgade väggar
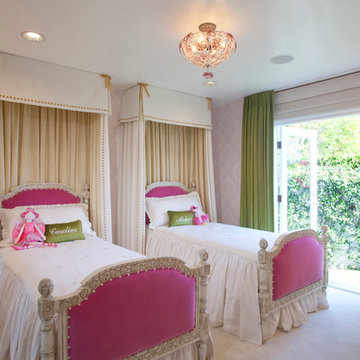
To discuss this room, the furniture and custom options, call us at BabyBox.com at 203.655.0185. If you are interested in fabric swatches, or custom paint chip options, please contact one of our design associates or email us at designservices@babybox.com. This design. can be ordered with or without upholstery in a range of custom finishes. Available in twin, full, queen or king. Designer: AFK Furniture
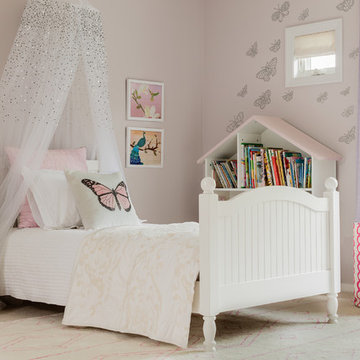
A busy family moves to a new home stuck in the 90's in metro Boston and requests a full refresh and renovation. Lots of family friendly materials and finishes are used. Some areas feel more modern, others have more of a transitional flair. Elegance is not impossible in a family home, as this project illustrates. Spaces are designed and used for adults and kids. For example the family room doubles as a kids craft room, but also houses a piano and guitars, a library and a sitting area for parents to hang out with their children. The living room is family friendly with a stain resistant sectional sofa, large TV screen but also houses refined decor, a wet bar, and sophisticated seating. The entry foyer offers bins to throw shoes in, and the dining room has an indoor outdoor rug that can be hosed down as needed! The master bedroom is a romantic, transitional space.
Photography: Michael J Lee
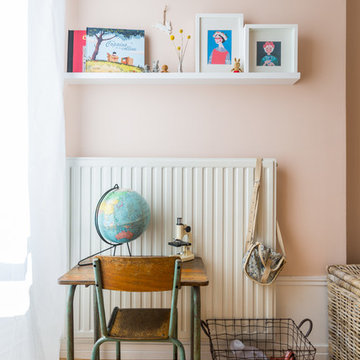
Aurélien Vivier © 2016 Houzz
Inredning av ett nordiskt mellanstort flickrum kombinerat med skrivbord och för 4-10-åringar, med rosa väggar och mellanmörkt trägolv
Inredning av ett nordiskt mellanstort flickrum kombinerat med skrivbord och för 4-10-åringar, med rosa väggar och mellanmörkt trägolv
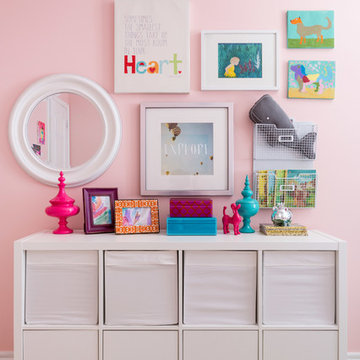
whitewash&co
Idéer för ett klassiskt barnrum kombinerat med sovrum, med rosa väggar och heltäckningsmatta
Idéer för ett klassiskt barnrum kombinerat med sovrum, med rosa väggar och heltäckningsmatta
275 foton på baby- och barnrum
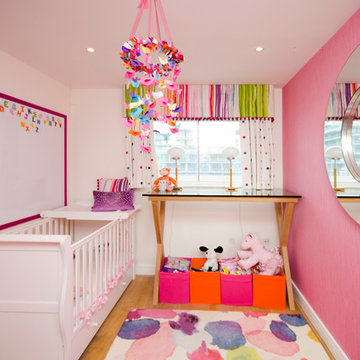
Toddlers colourful bedroom
Photography by Davis George
Exempel på ett litet klassiskt babyrum, med rosa väggar och mellanmörkt trägolv
Exempel på ett litet klassiskt babyrum, med rosa väggar och mellanmörkt trägolv
3


