Sortera efter:
Budget
Sortera efter:Populärt i dag
1 - 20 av 8 735 foton
Artikel 1 av 3

Having two young boys presents its own challenges, and when you have two of their best friends constantly visiting, you end up with four super active action heroes. This family wanted to dedicate a space for the boys to hangout. We took an ordinary basement and converted it into a playground heaven. A basketball hoop, climbing ropes, swinging chairs, rock climbing wall, and climbing bars, provide ample opportunity for the boys to let their energy out, and the built-in window seat is the perfect spot to catch a break. Tall built-in wardrobes and drawers beneath the window seat to provide plenty of storage for all the toys.
You can guess where all the neighborhood kids come to hangout now ☺

Idéer för att renovera ett mellanstort maritimt könsneutralt barnrum kombinerat med sovrum och för 4-10-åringar, med grå väggar, ljust trägolv och beiget golv
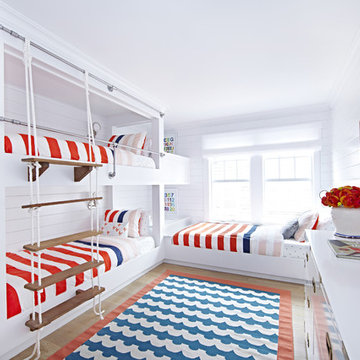
Interior Architecture, Interior Design, Art Curation, and Custom Millwork & Furniture Design by Chango & Co.
Construction by Siano Brothers Contracting
Photography by Jacob Snavely
See the full feature inside Good Housekeeping

Adorable children's playroom with custom bench cabinetry for toy storage.
Idéer för mellanstora vintage könsneutrala barnrum kombinerat med lekrum
Idéer för mellanstora vintage könsneutrala barnrum kombinerat med lekrum
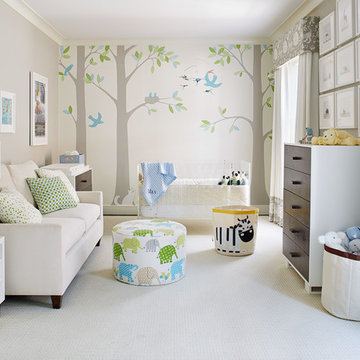
http://www.johnbedellphotography.com
Inspiration för mellanstora klassiska könsneutrala babyrum, med grå väggar, heltäckningsmatta och vitt golv
Inspiration för mellanstora klassiska könsneutrala babyrum, med grå väggar, heltäckningsmatta och vitt golv
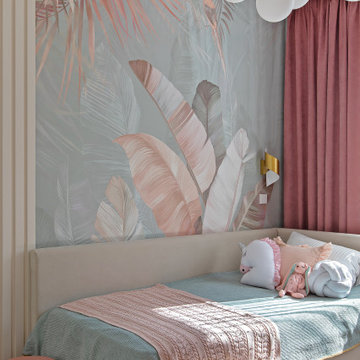
Idéer för ett mellanstort modernt flickrum kombinerat med sovrum och för 4-10-åringar, med beige väggar, laminatgolv och beiget golv
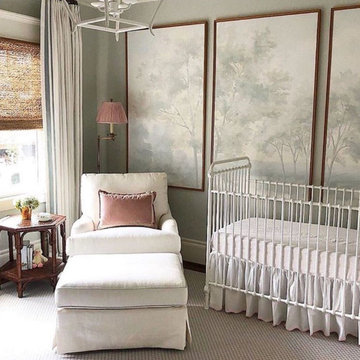
Jennifer Barron Interiors created this serene nursery with our scenic framed wallpaper, custom ordered as panels and framed. The original mural was hand-painted by fine artist Susan Harter. The mural featured here is Barringtons Mist.

Inspired by a trip to Legoland, I devised a unique way to cantilever the Lego Minifigure base plates to the gray base plate perpendicularly without having to use glue. Just don't slam the door.

The family living in this shingled roofed home on the Peninsula loves color and pattern. At the heart of the two-story house, we created a library with high gloss lapis blue walls. The tête-à-tête provides an inviting place for the couple to read while their children play games at the antique card table. As a counterpoint, the open planned family, dining room, and kitchen have white walls. We selected a deep aubergine for the kitchen cabinetry. In the tranquil master suite, we layered celadon and sky blue while the daughters' room features pink, purple, and citrine.
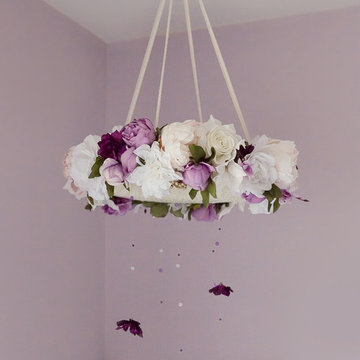
Idéer för ett mellanstort klassiskt flickrum kombinerat med sovrum, med lila väggar och heltäckningsmatta
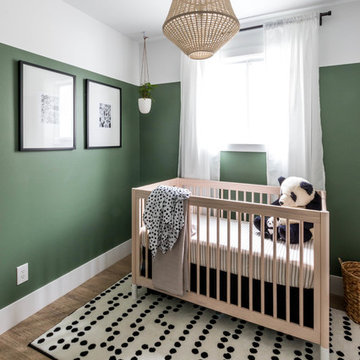
This nursery was a low-budget, DIY job. The idea was to create a space that both baby and momma could be comfortable in, and enjoy spending a lot of hours in (particularly in the first few months!). The theme started as "sophisticated gender neutral with subtle elements of whimsy and nature" - and I think we achieved that! The space was only 8' x 10', so storage solutions were key. The closet drawers and side table were both (very worn) antique pieces that were given a new life!
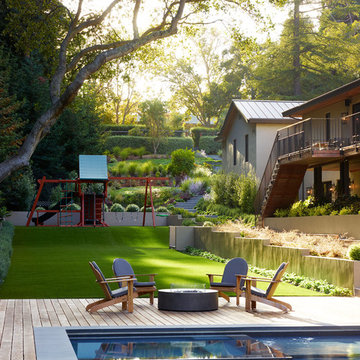
Marion Brenner Photography
Foto på ett stort funkis könsneutralt barnrum kombinerat med lekrum och för 4-10-åringar
Foto på ett stort funkis könsneutralt barnrum kombinerat med lekrum och för 4-10-åringar
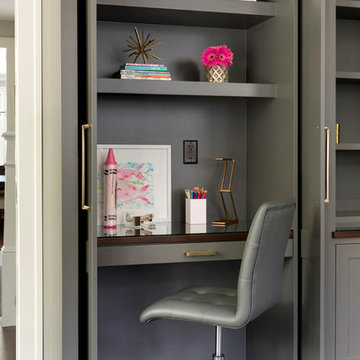
Idéer för vintage flickrum kombinerat med skrivbord, med grå väggar, brunt golv och mörkt trägolv
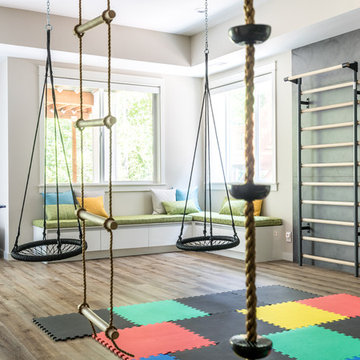
Having two young boys presents its own challenges, and when you have two of their best friends constantly visiting, you end up with four super active action heroes. This family wanted to dedicate a space for the boys to hangout. We took an ordinary basement and converted it into a playground heaven. A basketball hoop, climbing ropes, swinging chairs, rock climbing wall, and climbing bars, provide ample opportunity for the boys to let their energy out, and the built-in window seat is the perfect spot to catch a break. Tall built-in wardrobes and drawers beneath the window seat to provide plenty of storage for all the toys.
You can guess where all the neighborhood kids come to hangout now ☺
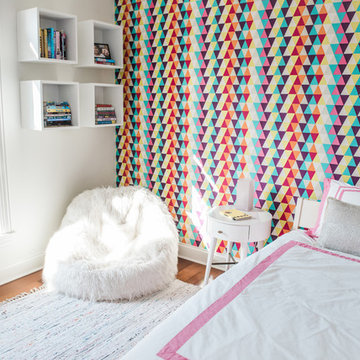
Photography by Anna Herbst
Idéer för mellanstora funkis barnrum kombinerat med sovrum, med vita väggar, mellanmörkt trägolv och brunt golv
Idéer för mellanstora funkis barnrum kombinerat med sovrum, med vita väggar, mellanmörkt trägolv och brunt golv
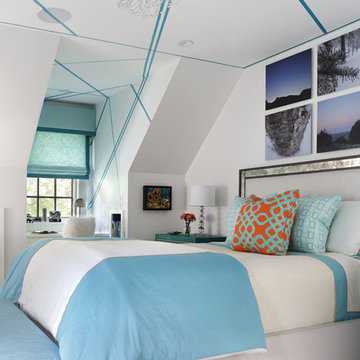
Girl's bedroom with a a groovy vibe.
Photography by Peter Rymwid
Exempel på ett mellanstort modernt barnrum kombinerat med sovrum, med vita väggar
Exempel på ett mellanstort modernt barnrum kombinerat med sovrum, med vita väggar
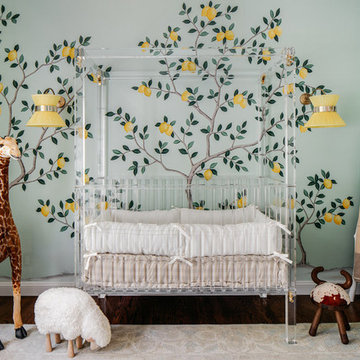
SF SHOWCASE 2018 | "LEMONDROP LULLABY"
ON VIEW AT 465 MARINA BLVD CURRENTLY
Photos by Christopher Stark
Inspiration för stora moderna könsneutrala babyrum, med gröna väggar, mörkt trägolv och brunt golv
Inspiration för stora moderna könsneutrala babyrum, med gröna väggar, mörkt trägolv och brunt golv
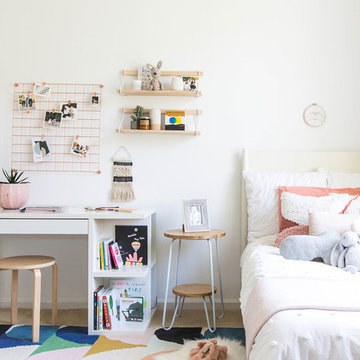
For her third birthday, her mom wanted to gift her a bright, colorful big girl’s room to mark the milestone from crib to bed. We opted for budget-friendly furniture and stayed within our clean and bright aesthetic while still aiming to please our very pink-loving three-year-old.
Photos by Christy Q Photography
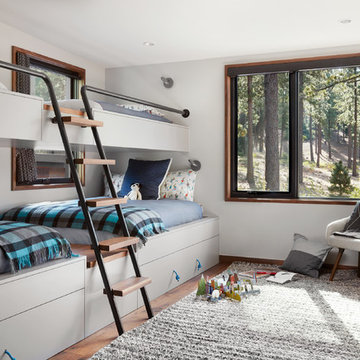
Photo: Lisa Petrole
Foto på ett stort funkis könsneutralt barnrum kombinerat med sovrum, med vita väggar, brunt golv och mellanmörkt trägolv
Foto på ett stort funkis könsneutralt barnrum kombinerat med sovrum, med vita väggar, brunt golv och mellanmörkt trägolv
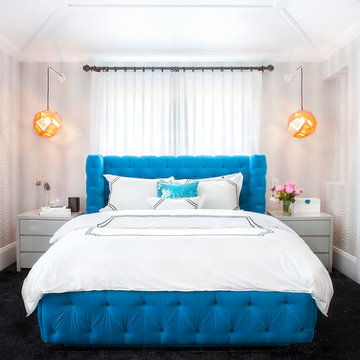
Beckerman Photography
Inredning av ett klassiskt stort barnrum kombinerat med sovrum, med flerfärgade väggar, heltäckningsmatta och svart golv
Inredning av ett klassiskt stort barnrum kombinerat med sovrum, med flerfärgade väggar, heltäckningsmatta och svart golv
8 735 foton på baby- och barnrum
1

