Sortera efter:
Budget
Sortera efter:Populärt i dag
1 - 19 av 19 foton
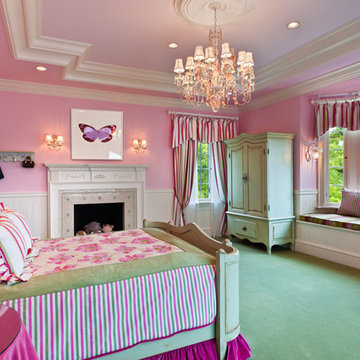
Architect: Peter Zimmerman, Peter Zimmerman Architects
Interior Designer: Allison Forbes, Forbes Design Consultants
Photographer: Tom Crane
Inspiration för stora klassiska flickrum kombinerat med sovrum och för 4-10-åringar, med rosa väggar, heltäckningsmatta och grönt golv
Inspiration för stora klassiska flickrum kombinerat med sovrum och för 4-10-åringar, med rosa väggar, heltäckningsmatta och grönt golv

Large room for the kids with climbing wall, super slide, TV, chalk boards, rocking horse, etc. Great room for the kids to play in!
Inspiration för stora eklektiska könsneutrala barnrum kombinerat med lekrum och för 4-10-åringar, med flerfärgade väggar, heltäckningsmatta och beiget golv
Inspiration för stora eklektiska könsneutrala barnrum kombinerat med lekrum och för 4-10-åringar, med flerfärgade väggar, heltäckningsmatta och beiget golv
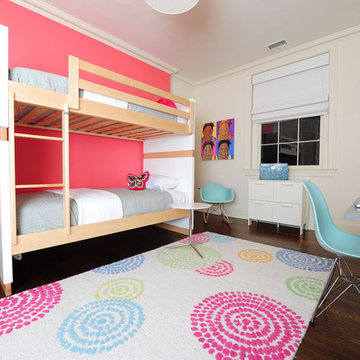
Tweenie Bopper Girls room.
Foto på ett mellanstort funkis flickrum kombinerat med sovrum, med rosa väggar och mörkt trägolv
Foto på ett mellanstort funkis flickrum kombinerat med sovrum, med rosa väggar och mörkt trägolv
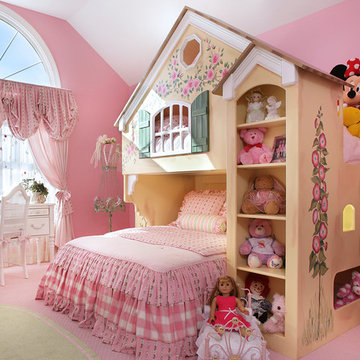
With varying and coordinated patterns and shades of pink, this ultra-feminine bedroom is the perfect refuge for a petite princess. The unique bunk bed offers plenty of storage space for toys and collections while its large size fills the volume of a 12-foot vaulted ceiling, creating a more intimate ambiance. A nature theme flows throughout the room; crisp white paint emphasizes stunning architectural details of the arched window.
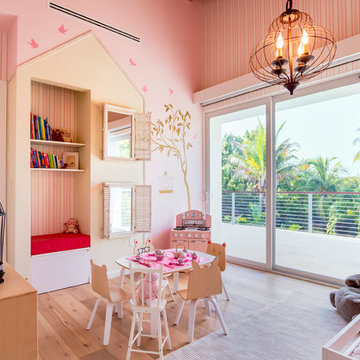
This room was fun to design. With birds that visit the room with only leaving the door open and inspired us to create a concept with birdcages, trees, whites, pink and baby furniture, a reading corner inside her little house and mirror windows that bring nature inside
Rolando Diaz & Bluemoon Filmworks
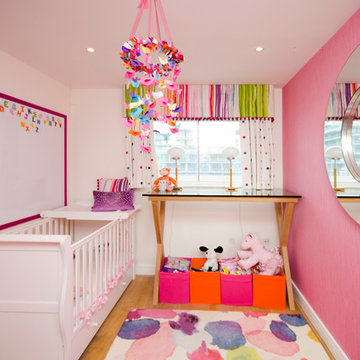
Toddlers colourful bedroom
Photography by Davis George
Exempel på ett litet klassiskt babyrum, med rosa väggar och mellanmörkt trägolv
Exempel på ett litet klassiskt babyrum, med rosa väggar och mellanmörkt trägolv
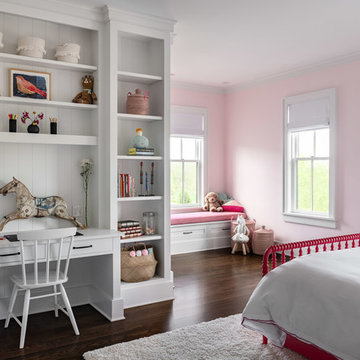
Children's room.
Photographer: Rob Karosis
Inspiration för ett mellanstort lantligt barnrum kombinerat med sovrum och för 4-10-åringar, med rosa väggar, mörkt trägolv och brunt golv
Inspiration för ett mellanstort lantligt barnrum kombinerat med sovrum och för 4-10-åringar, med rosa väggar, mörkt trägolv och brunt golv
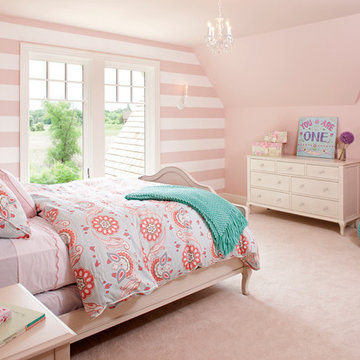
Interior Design: Vivid Interior
Builder: Hendel Homes
Photography: LandMark Photography
Inspiration för mellanstora klassiska flickrum kombinerat med sovrum, med heltäckningsmatta och flerfärgade väggar
Inspiration för mellanstora klassiska flickrum kombinerat med sovrum, med heltäckningsmatta och flerfärgade väggar
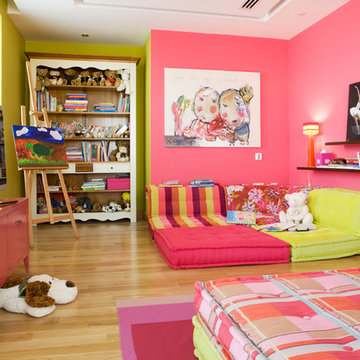
Chambre d'enfant
Meuble TV rangement
Étagère bibliothèque
Inredning av ett klassiskt stort flickrum kombinerat med lekrum och för 4-10-åringar, med flerfärgade väggar och ljust trägolv
Inredning av ett klassiskt stort flickrum kombinerat med lekrum och för 4-10-åringar, med flerfärgade väggar och ljust trägolv
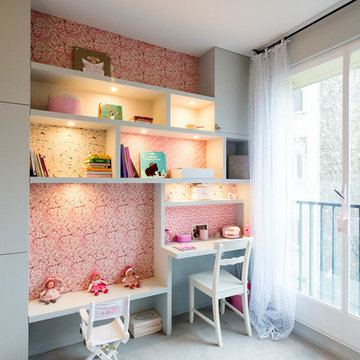
Foto på ett mellanstort vintage flickrum kombinerat med skrivbord och för 4-10-åringar, med beige väggar
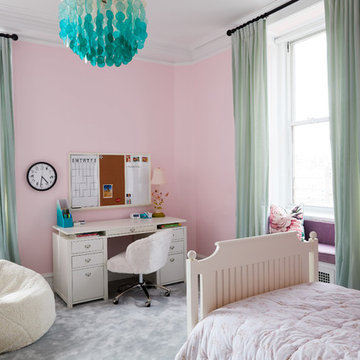
Photography by Kirsten Francis.
Inspiration för stora klassiska flickrum kombinerat med sovrum, med rosa väggar, heltäckningsmatta och grått golv
Inspiration för stora klassiska flickrum kombinerat med sovrum, med rosa väggar, heltäckningsmatta och grått golv
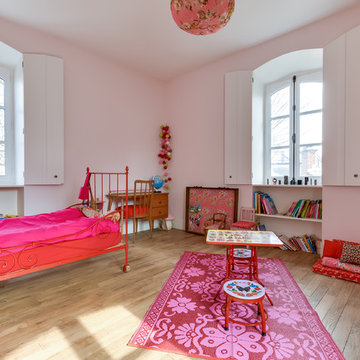
Rénovation et décoration d'une maison bourgeoise en région parisienne. Photographies Meero. Les Avant/Après sont disponibles sur le site www.villarosemont.com.
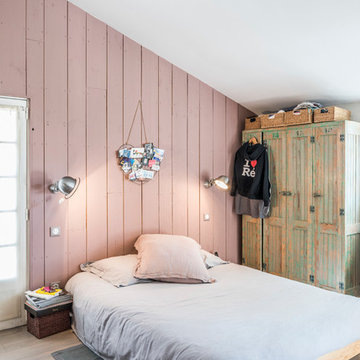
Stanislas Ledoux © 2015 Houzz
Idéer för ett mellanstort lantligt barnrum, med rosa väggar och ljust trägolv
Idéer för ett mellanstort lantligt barnrum, med rosa väggar och ljust trägolv
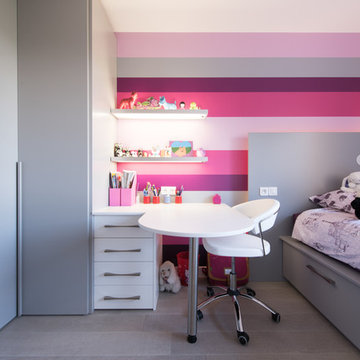
Rénovation et personnalisation d'une chambre pour une petite fille par architecte Séverine KALENSKY, SK CONCEPT, 152 Avenue Daumesnil, Paris.
La chambre a été rénovée et repensée pour donner plus de rangement et fonctionnalité à l'espace.
Le lit été dessiné et fabriqué sur mesure avec des caissons au-dessous, une tête de lit et éclairage LED autour. La petite liseuse et une prise avec un interrupteur sont encastré dedans.
Le bureau a été dessiné avec un meuble à tiroir pour le rangement des outils scolaires et étagères lumineuses fixées au mur afin de donner la lumière suffisante pour préparation de devoirs.
De l'autre coté de la chambre une coiffeuse avec des meubles de rangement et bibliothèque. Les niches ouvertes de déco alternent avec des caisson fermés.
L'ensemble de mobilier est en laque mat coloris gris claire et blanc pure.
Le mur est décoré apr des bandeaux de couleurs en film, réalisé sur mesure selon les échantillons de couleurs. Plan de travail est en Corian blanc.
Séverine KALENSKY
SK CONCEPT
152 Avenue Daumesnil, Paris
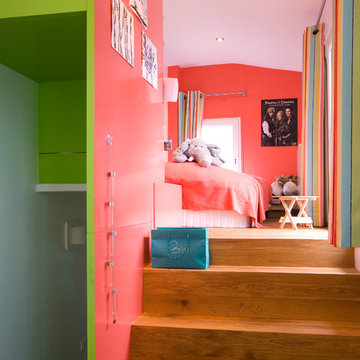
Arnaud Rinuccini
Modern inredning av ett stort könsneutralt barnrum kombinerat med sovrum och för 4-10-åringar, med rosa väggar och mellanmörkt trägolv
Modern inredning av ett stort könsneutralt barnrum kombinerat med sovrum och för 4-10-åringar, med rosa väggar och mellanmörkt trägolv
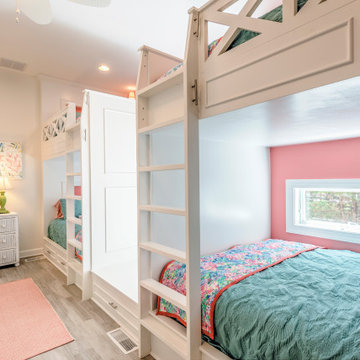
Addition in Juniper Court, Bethany Beach DE - Kids Bedroom with Cozy Bunk Beds and Vintage Furniture
Idéer för ett stort maritimt flickrum kombinerat med sovrum och för 4-10-åringar, med rosa väggar, ljust trägolv och grått golv
Idéer för ett stort maritimt flickrum kombinerat med sovrum och för 4-10-åringar, med rosa väggar, ljust trägolv och grått golv
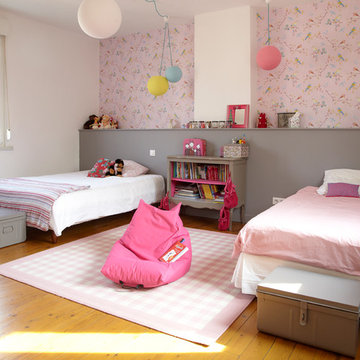
Transformation de l'ancienne chambre parents en chambre enfants
crédit photo : Christophe Kicien, le 5 Studio
Inspiration för stora moderna flickrum kombinerat med sovrum och för 4-10-åringar, med ljust trägolv och flerfärgade väggar
Inspiration för stora moderna flickrum kombinerat med sovrum och för 4-10-åringar, med ljust trägolv och flerfärgade väggar
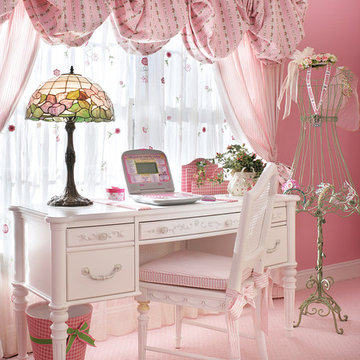
The light, airy sheers with delicate floral embroidery afford privacy on the lower portion of the window; a soft balloon valance with gentle folds in the main fabric pattern help to conceal window darkening shades. The valance arches echo the rhythm of the arched window. A curtain in pink ticking is tied back with a bow that matches the valance; all of these fabrics are taken from the bed. This multi-faceted window treatment dresses this important focal point without interfering with the beauty of the striking window arch, which allows the outdoors to come in and maximizes ambient daylight in the room.
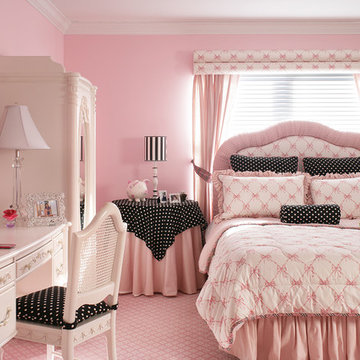
Pink walls and a patterned carpet run throughout the bedroom and playroom suite of this charming tot-to-teen bedroom, creating continuity and visually enlarging both spaces. Black and white polka dot fabric was added to create a more grown-up look for this tween girl.
19 foton på baby- och barnrum
1

