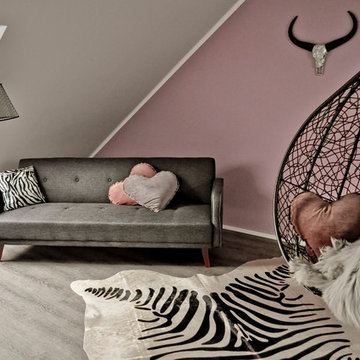Sortera efter:
Budget
Sortera efter:Populärt i dag
1 - 20 av 39 foton
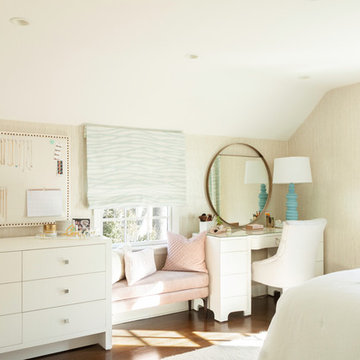
Toni Deis Photography
Bild på ett vintage barnrum kombinerat med sovrum, med mellanmörkt trägolv, beige väggar och brunt golv
Bild på ett vintage barnrum kombinerat med sovrum, med mellanmörkt trägolv, beige väggar och brunt golv
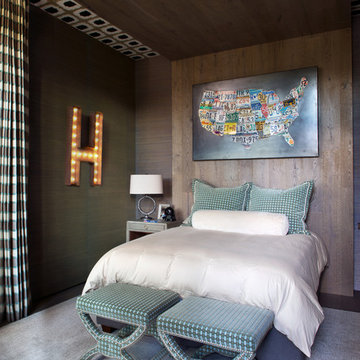
Inspiration för rustika könsneutrala tonårsrum kombinerat med sovrum, med bruna väggar, heltäckningsmatta och grått golv
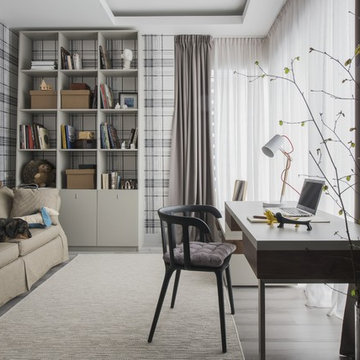
архитектор Илона Болейшиц. фотограф Меликсенцева Ольга
Foto på ett mellanstort funkis barnrum kombinerat med skrivbord, med grå väggar, laminatgolv och grått golv
Foto på ett mellanstort funkis barnrum kombinerat med skrivbord, med grå väggar, laminatgolv och grått golv
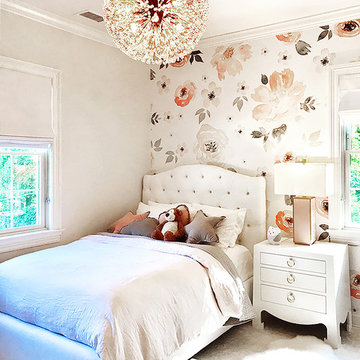
We developed our color palette for the room: a cotton candy swirl of pinks, greys, and whites with rose gold as the accent metal choice. For the floors, we went with a lush rug-on-rug look so Elle’s first steps out of bed every morning would be on our heaven-to-the-touch Veruca fur throw.

We transformed a Georgian brick two-story built in 1998 into an elegant, yet comfortable home for an active family that includes children and dogs. Although this Dallas home’s traditional bones were intact, the interior dark stained molding, paint, and distressed cabinetry, along with dated bathrooms and kitchen were in desperate need of an overhaul. We honored the client’s European background by using time-tested marble mosaics, slabs and countertops, and vintage style plumbing fixtures throughout the kitchen and bathrooms. We balanced these traditional elements with metallic and unique patterned wallpapers, transitional light fixtures and clean-lined furniture frames to give the home excitement while maintaining a graceful and inviting presence. We used nickel lighting and plumbing finishes throughout the home to give regal punctuation to each room. The intentional, detailed styling in this home is evident in that each room boasts its own character while remaining cohesive overall.
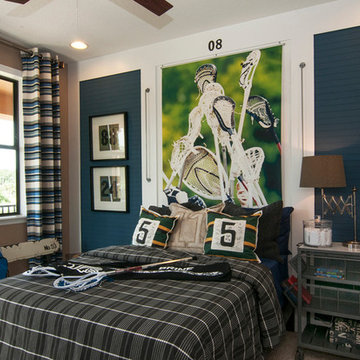
The metal nightstands, lacrosse wallpaper, and sports equipment are all key elements to showcasing our love for lacrosse.
Idéer för att renovera ett vintage barnrum
Idéer för att renovera ett vintage barnrum
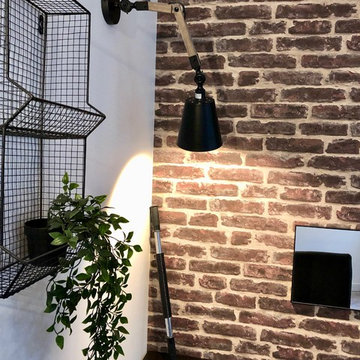
Cette chambre d'adolescent est décorée dans un style industriel
Idéer för att renovera ett mellanstort funkis könsneutralt tonårsrum kombinerat med sovrum, med vita väggar och laminatgolv
Idéer för att renovera ett mellanstort funkis könsneutralt tonårsrum kombinerat med sovrum, med vita väggar och laminatgolv
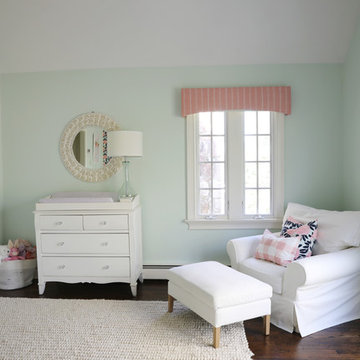
Caitlin Wilson wallpaper accent wall takes centerstage in this little girl's nursery. Floral accents, artwork, & decor. Custom made cornices.
Inspiration för mellanstora klassiska babyrum, med blå väggar, mörkt trägolv och brunt golv
Inspiration för mellanstora klassiska babyrum, med blå väggar, mörkt trägolv och brunt golv

This 1990s brick home had decent square footage and a massive front yard, but no way to enjoy it. Each room needed an update, so the entire house was renovated and remodeled, and an addition was put on over the existing garage to create a symmetrical front. The old brown brick was painted a distressed white.
The 500sf 2nd floor addition includes 2 new bedrooms for their teen children, and the 12'x30' front porch lanai with standing seam metal roof is a nod to the homeowners' love for the Islands. Each room is beautifully appointed with large windows, wood floors, white walls, white bead board ceilings, glass doors and knobs, and interior wood details reminiscent of Hawaiian plantation architecture.
The kitchen was remodeled to increase width and flow, and a new laundry / mudroom was added in the back of the existing garage. The master bath was completely remodeled. Every room is filled with books, and shelves, many made by the homeowner.
Project photography by Kmiecik Imagery.
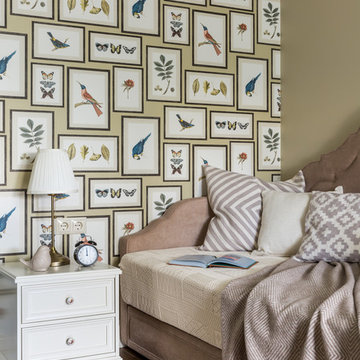
уголок в детской
Exempel på ett mellanstort klassiskt flickrum kombinerat med lekrum och för 4-10-åringar, med gula väggar, mellanmörkt trägolv och brunt golv
Exempel på ett mellanstort klassiskt flickrum kombinerat med lekrum och för 4-10-åringar, med gula väggar, mellanmörkt trägolv och brunt golv
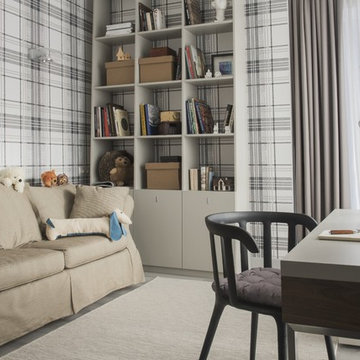
архитектор Илона Болейшиц. фотограф Меликсенцева Ольга
Exempel på ett mellanstort modernt barnrum kombinerat med skrivbord, med grå väggar, grått golv och laminatgolv
Exempel på ett mellanstort modernt barnrum kombinerat med skrivbord, med grå väggar, grått golv och laminatgolv
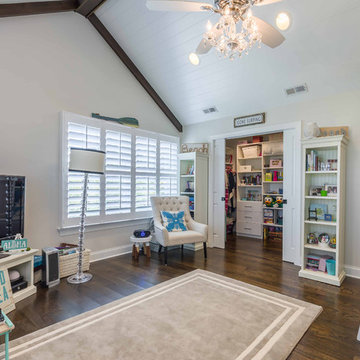
This 1990s brick home had decent square footage and a massive front yard, but no way to enjoy it. Each room needed an update, so the entire house was renovated and remodeled, and an addition was put on over the existing garage to create a symmetrical front. The old brown brick was painted a distressed white.
The 500sf 2nd floor addition includes 2 new bedrooms for their teen children, and the 12'x30' front porch lanai with standing seam metal roof is a nod to the homeowners' love for the Islands. Each room is beautifully appointed with large windows, wood floors, white walls, white bead board ceilings, glass doors and knobs, and interior wood details reminiscent of Hawaiian plantation architecture.
The kitchen was remodeled to increase width and flow, and a new laundry / mudroom was added in the back of the existing garage. The master bath was completely remodeled. Every room is filled with books, and shelves, many made by the homeowner.
Project photography by Kmiecik Imagery.
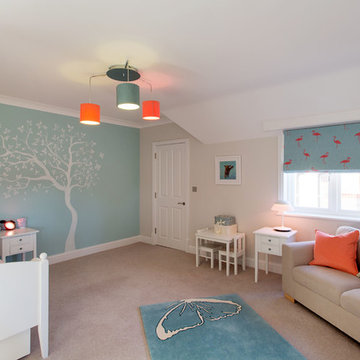
Clare West
Foto på ett funkis flickrum kombinerat med sovrum och för 4-10-åringar, med blå väggar, heltäckningsmatta och beiget golv
Foto på ett funkis flickrum kombinerat med sovrum och för 4-10-åringar, med blå väggar, heltäckningsmatta och beiget golv
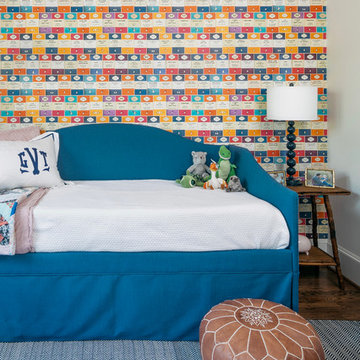
Bild på ett mycket stort amerikanskt könsneutralt barnrum kombinerat med sovrum och för 4-10-åringar, med flerfärgade väggar och mörkt trägolv
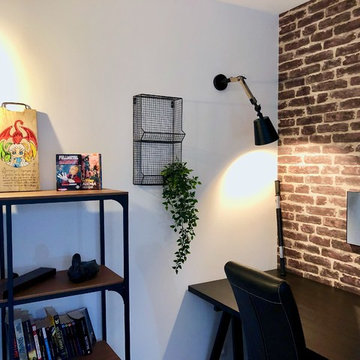
Cette chambre d'adolescent est décorée dans un style industriel
Inspiration för ett mellanstort funkis könsneutralt tonårsrum kombinerat med sovrum, med vita väggar och laminatgolv
Inspiration för ett mellanstort funkis könsneutralt tonårsrum kombinerat med sovrum, med vita väggar och laminatgolv
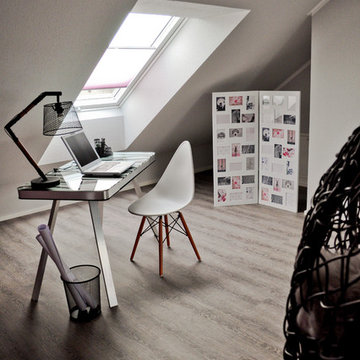
Modern inredning av ett stort barnrum kombinerat med skrivbord, med grå väggar och vinylgolv
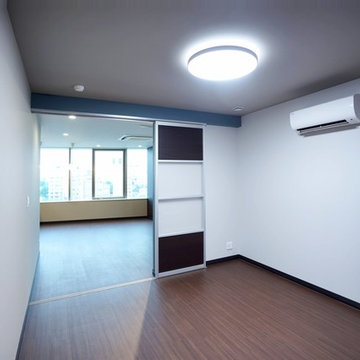
リビングとの仕切りをおしゃれな引き戸にして、オープンにしてワンフロアとしても使えます。
Idéer för att renovera ett mellanstort funkis könsneutralt tonårsrum, med vita väggar, plywoodgolv och brunt golv
Idéer för att renovera ett mellanstort funkis könsneutralt tonårsrum, med vita väggar, plywoodgolv och brunt golv
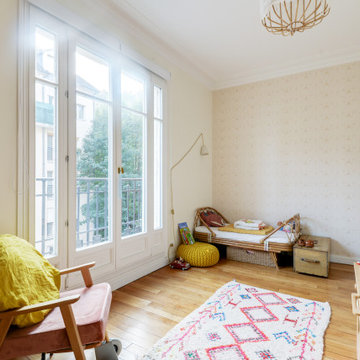
Salle de jeu pour enfant.
Photo : Meero
Idéer för stora 50 tals könsneutrala barnrum kombinerat med lekrum och för 4-10-åringar, med beige väggar, ljust trägolv och brunt golv
Idéer för stora 50 tals könsneutrala barnrum kombinerat med lekrum och för 4-10-åringar, med beige väggar, ljust trägolv och brunt golv
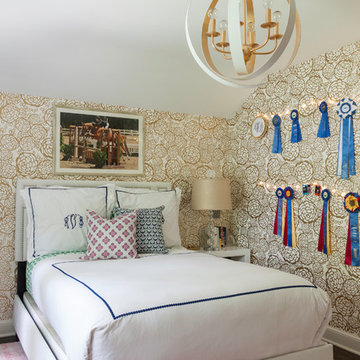
Idéer för att renovera ett vintage barnrum kombinerat med sovrum, med mörkt trägolv och beige väggar
39 foton på baby- och barnrum
1


