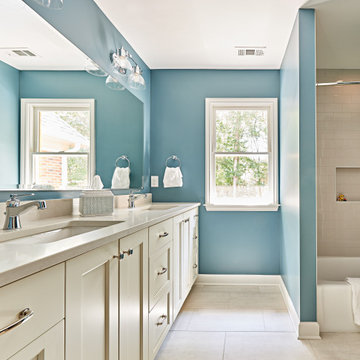819 foton på badrum för barn, med en dubbeldusch
Sortera efter:
Budget
Sortera efter:Populärt i dag
1 - 20 av 819 foton
Artikel 1 av 3

The Estate by Build Prestige Homes is a grand acreage property featuring a magnificent, impressively built main residence, pool house, guest house and tennis pavilion all custom designed and quality constructed by Build Prestige Homes, specifically for our wonderful client.
Set on 14 acres of private countryside, the result is an impressive, palatial, classic American style estate that is expansive in space, rich in detailing and features glamourous, traditional interior fittings. All of the finishes, selections, features and design detail was specified and carefully selected by Build Prestige Homes in consultation with our client to curate a timeless, relaxed elegance throughout this home and property.
The children's bathroom features a custom Victoria + Albert pink bath, pillow top subway tiles, double vanity, Perrin & Rowe tapware, heated towel rails, beveled edge mirror, wall sconces and shaker doors.

Idéer för att renovera ett mellanstort vintage grå grått badrum för barn, med skåp i shakerstil, vita skåp, en dubbeldusch, en toalettstol med separat cisternkåpa, vit kakel, keramikplattor, vita väggar, vinylgolv, ett undermonterad handfat, bänkskiva i kvarts, grått golv och dusch med gångjärnsdörr

The kids bathroom has a custom teal double vanity and black matte faucets. Above the vanity are black penny tiles that coordinate with the black and white patterned accent wall in the shower. The flooring is a soft cream and gray porcelain tile and the countertops are white quartz.

Inspiration för mellanstora lantliga grått badrum för barn, med luckor med infälld panel, gröna skåp, en dubbeldusch, en toalettstol med separat cisternkåpa, grön kakel, perrakottakakel, blå väggar, klinkergolv i keramik, ett undermonterad handfat, marmorbänkskiva, grått golv och dusch med gångjärnsdörr
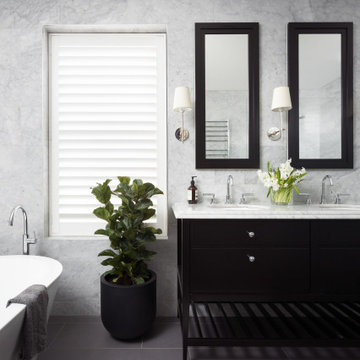
This lovely family bathroom was remodelled to update for a busy family. The existing bathroom was small with a spacious separate powder room next store. I combined the two rooms to provide a generous bathroom space. The home is a Georgian terrace and required a classic bathroom to be in-keeping with the traditional architecture of the home but with all the modern requirements. The bathroom cabinet was custom made to look like a piece of furniture and the bath wall was tiled in a feature herringbone marble tile. The other walls were tiled in the same marble but in a large brick pattern tile with a dark charcoal ceramic tile used on the floor. Custom shaving cabinets were made to add a style and depth of colour and storage within.
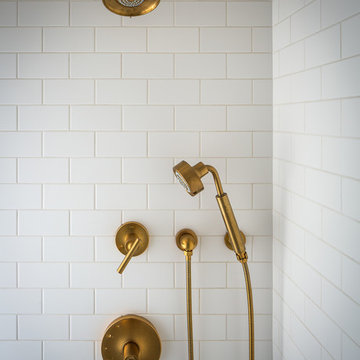
Inredning av ett klassiskt mellanstort vit vitt badrum för barn, med skåp i shakerstil, blå skåp, en dubbeldusch, en toalettstol med separat cisternkåpa, vit kakel, keramikplattor, vita väggar, cementgolv, ett undermonterad handfat, bänkskiva i akrylsten, blått golv och dusch med gångjärnsdörr
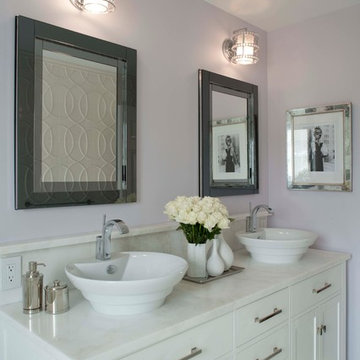
Renovation- teen girl hall bath. REstoration Hardware Vanity. Custom stone top with vessel sinks. Mirrored medicine Cabinets; Crystal beaded sconces and artwork from Trowbridge . Lavender walls

shiplap
Foto på ett mellanstort lantligt vit badrum för barn, med skåp i shakerstil, skåp i ljust trä, en dubbeldusch, vit kakel, tunnelbanekakel, grå väggar, klinkergolv i porslin, bänkskiva i kvarts, flerfärgat golv och dusch med gångjärnsdörr
Foto på ett mellanstort lantligt vit badrum för barn, med skåp i shakerstil, skåp i ljust trä, en dubbeldusch, vit kakel, tunnelbanekakel, grå väggar, klinkergolv i porslin, bänkskiva i kvarts, flerfärgat golv och dusch med gångjärnsdörr

Foto på ett stort vintage vit badrum för barn, med luckor med infälld panel, bruna skåp, ett fristående badkar, en dubbeldusch, en toalettstol med hel cisternkåpa, vit kakel, marmorkakel, beige väggar, marmorgolv, ett undermonterad handfat, marmorbänkskiva, vitt golv och dusch med gångjärnsdörr
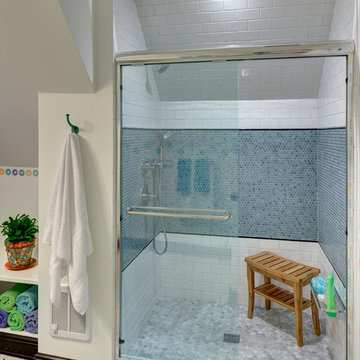
Wing Wong/Memories TTL
Inspiration för mellanstora eklektiska badrum för barn, med ett integrerad handfat, möbel-liknande, vita skåp, en dubbeldusch, en toalettstol med separat cisternkåpa, flerfärgad kakel, keramikplattor, vita väggar och mosaikgolv
Inspiration för mellanstora eklektiska badrum för barn, med ett integrerad handfat, möbel-liknande, vita skåp, en dubbeldusch, en toalettstol med separat cisternkåpa, flerfärgad kakel, keramikplattor, vita väggar och mosaikgolv

Inspiration för ett mellanstort funkis vit vitt badrum för barn, med svarta skåp, ett badkar i en alkov, en dubbeldusch, en toalettstol med hel cisternkåpa, rosa kakel, marmorkakel, vita väggar, klinkergolv i porslin, ett avlångt handfat, bänkskiva i kvartsit, svart golv och dusch med skjutdörr
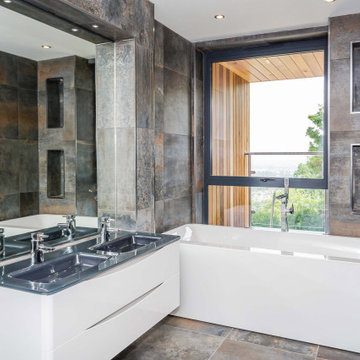
Whilst the site was a good size for the building, the working area was tight due to the very steep slope and limited access. Therefore, to minimise construction costs RRA designed the replacement dwelling to use the existing building footprint and foundations, and kept the ridge height the same as the existing house. The garage became part of the main house using a small link and a subterranean level with additional parking was excavated. This strategy resulting in no negative visual impact to the views of surrounding buildings whilst enabling a significant increase to the floor area.
Extensive glazing was used strategically to benefit from the stunning views over Cheltenham whilst also allowing the building to fully utilise the solar gain to heat the house. Balcony areas have been added to offer the inhabitants outdoor space, other than the garden, from which to enjoy the views.
Central to the building is the large kitchen area which links several areas of the house. This features a central void space to a large rooflight positioned to increase the natural light within the deepest part of the building.
In order to integrate the contemporary style into the natural surroundings a pallette of render, Cedar Cladding, Local Stone and Powder Coated Aluminium Windows was employed.
Externally the use of solar powered, low-level lighting, illuminates the access forecourt for safety, without causing excessive light pollution.
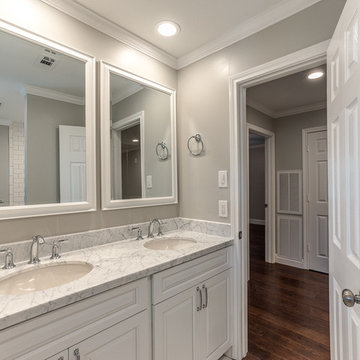
Inspiration för ett mellanstort vintage badrum för barn, med luckor med upphöjd panel, vita skåp, ett badkar i en alkov, en dubbeldusch, en toalettstol med hel cisternkåpa, vit kakel, tunnelbanekakel, grå väggar, klinkergolv i porslin, ett undermonterad handfat och marmorbänkskiva
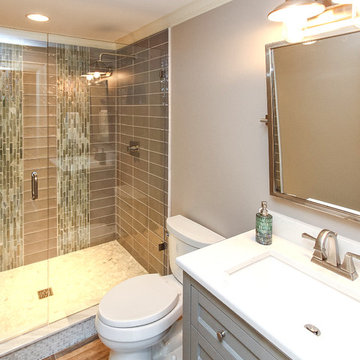
Walk in shower with flat pebbles on the floor, frameless glass panels. Photos by Frick Fotos
Idéer för att renovera ett litet vintage badrum för barn, med öppna hyllor, grå skåp, en dubbeldusch, en toalettstol med separat cisternkåpa, flerfärgad kakel, glaskakel, grå väggar, klinkergolv i keramik, ett undermonterad handfat och bänkskiva i kvarts
Idéer för att renovera ett litet vintage badrum för barn, med öppna hyllor, grå skåp, en dubbeldusch, en toalettstol med separat cisternkåpa, flerfärgad kakel, glaskakel, grå väggar, klinkergolv i keramik, ett undermonterad handfat och bänkskiva i kvarts
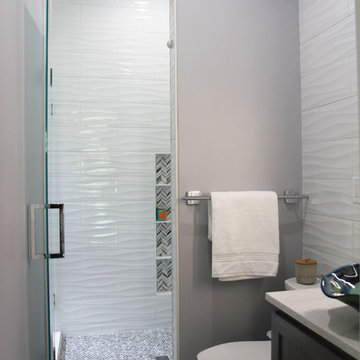
Sisters share a Jack and Jill bathroom converted from 1 toilet and shared space to 2 toilets in separate vanity areas with a shared walk in shower.
Inredning av ett modernt mellanstort vit vitt badrum för barn, med luckor med profilerade fronter, skåp i mörkt trä, en dubbeldusch, en toalettstol med separat cisternkåpa, vit kakel, keramikplattor, grå väggar, klinkergolv i porslin, ett fristående handfat, bänkskiva i kvarts, grått golv och dusch med gångjärnsdörr
Inredning av ett modernt mellanstort vit vitt badrum för barn, med luckor med profilerade fronter, skåp i mörkt trä, en dubbeldusch, en toalettstol med separat cisternkåpa, vit kakel, keramikplattor, grå väggar, klinkergolv i porslin, ett fristående handfat, bänkskiva i kvarts, grått golv och dusch med gångjärnsdörr

Iridescent glass oval and penny tiles add a playful yet sophisticated touch around the soaking tub.
Idéer för att renovera ett mellanstort vintage badrum för barn, med luckor med glaspanel, vita skåp, ett badkar i en alkov, en dubbeldusch, en vägghängd toalettstol, flerfärgad kakel, glaskakel, flerfärgade väggar, klinkergolv i porslin, ett undermonterad handfat och bänkskiva i glas
Idéer för att renovera ett mellanstort vintage badrum för barn, med luckor med glaspanel, vita skåp, ett badkar i en alkov, en dubbeldusch, en vägghängd toalettstol, flerfärgad kakel, glaskakel, flerfärgade väggar, klinkergolv i porslin, ett undermonterad handfat och bänkskiva i glas
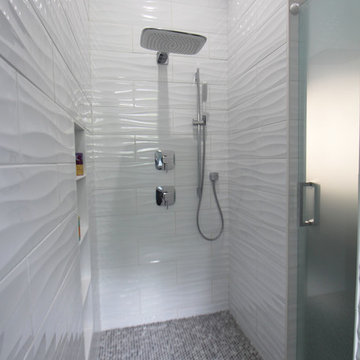
The detailed plans for this bathroom can be purchased here: https://www.changeyourbathroom.com/shop/sophisticated-sisters-bathroom-plans/
Sisters share a Jack and Jill bathroom converted from 1 toilet and shared space to 2 toilets in separate vanity areas with a shared walk in shower.
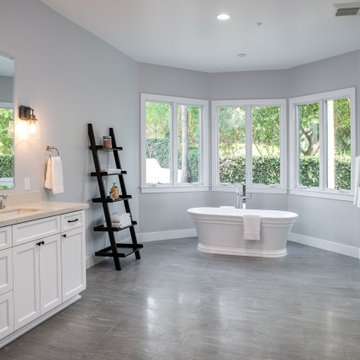
This "junior master" bathroom is just as gorgeous and luxurious as the master! With a soaking tub and a large shower, guests won't want to leave.
Inredning av ett medelhavsstil mycket stort beige beige badrum för barn, med skåp i shakerstil, vita skåp, ett fristående badkar, en dubbeldusch, en toalettstol med hel cisternkåpa, beige kakel, cementkakel, grå väggar, cementgolv, ett undermonterad handfat, bänkskiva i kvartsit, grått golv och dusch med gångjärnsdörr
Inredning av ett medelhavsstil mycket stort beige beige badrum för barn, med skåp i shakerstil, vita skåp, ett fristående badkar, en dubbeldusch, en toalettstol med hel cisternkåpa, beige kakel, cementkakel, grå väggar, cementgolv, ett undermonterad handfat, bänkskiva i kvartsit, grått golv och dusch med gångjärnsdörr
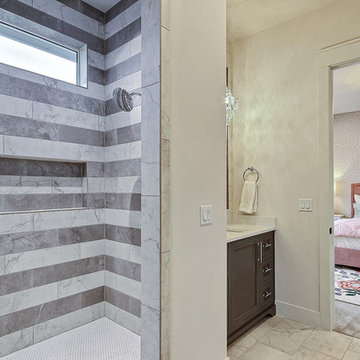
Inspired by the majesty of the Northern Lights and this family's everlasting love for Disney, this home plays host to enlighteningly open vistas and playful activity. Like its namesake, the beloved Sleeping Beauty, this home embodies family, fantasy and adventure in their truest form. Visions are seldom what they seem, but this home did begin 'Once Upon a Dream'. Welcome, to The Aurora.
819 foton på badrum för barn, med en dubbeldusch
1

