2 454 foton på badrum för barn, med en kantlös dusch
Sortera efter:
Budget
Sortera efter:Populärt i dag
1 - 20 av 2 454 foton

Brunswick Parlour transforms a Victorian cottage into a hard-working, personalised home for a family of four.
Our clients loved the character of their Brunswick terrace home, but not its inefficient floor plan and poor year-round thermal control. They didn't need more space, they just needed their space to work harder.
The front bedrooms remain largely untouched, retaining their Victorian features and only introducing new cabinetry. Meanwhile, the main bedroom’s previously pokey en suite and wardrobe have been expanded, adorned with custom cabinetry and illuminated via a generous skylight.
At the rear of the house, we reimagined the floor plan to establish shared spaces suited to the family’s lifestyle. Flanked by the dining and living rooms, the kitchen has been reoriented into a more efficient layout and features custom cabinetry that uses every available inch. In the dining room, the Swiss Army Knife of utility cabinets unfolds to reveal a laundry, more custom cabinetry, and a craft station with a retractable desk. Beautiful materiality throughout infuses the home with warmth and personality, featuring Blackbutt timber flooring and cabinetry, and selective pops of green and pink tones.
The house now works hard in a thermal sense too. Insulation and glazing were updated to best practice standard, and we’ve introduced several temperature control tools. Hydronic heating installed throughout the house is complemented by an evaporative cooling system and operable skylight.
The result is a lush, tactile home that increases the effectiveness of every existing inch to enhance daily life for our clients, proving that good design doesn’t need to add space to add value.

Although the Kids Bathroom was reduced in size by a few feet to add additional space in the Master Bathroom, you would never suspect it! Because of the new layout and design selections, it now feels even larger than before. We chose light colors for the walls, flooring, cabinetry, and tiles, as well as a large mirror to reflect more light. A custom linen closet with pull-out drawers and frosted glass elevates the design while remaining functional for this family. For a space created to work for a teenage boy, teen girl, and pre-teen girl, we showcase that you don’t need to sacrifice great design for functionality!

Bild på ett mellanstort funkis vit vitt badrum för barn, med skåp i shakerstil, gröna skåp, en kantlös dusch, svart och vit kakel, cementkakel, vita väggar, klinkergolv i keramik, ett undermonterad handfat, bänkskiva i kvartsit, grått golv och dusch med gångjärnsdörr

Exempel på ett litet modernt vit vitt badrum för barn, med släta luckor, vita skåp, ett platsbyggt badkar, en kantlös dusch, en vägghängd toalettstol, grön kakel, porslinskakel, vita väggar, klinkergolv i porslin, ett integrerad handfat, bänkskiva i akrylsten, grått golv och dusch med skjutdörr
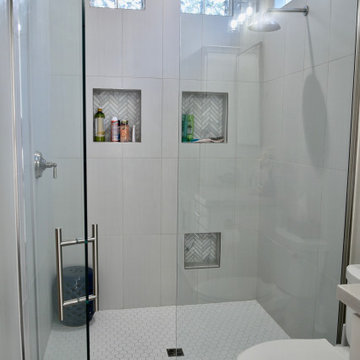
Inredning av ett klassiskt mellanstort vit vitt badrum för barn, med skåp i shakerstil, vita skåp, en kantlös dusch, en toalettstol med separat cisternkåpa, vit kakel, porslinskakel, grå väggar, klinkergolv i porslin, ett undermonterad handfat, bänkskiva i kvartsit, vitt golv och dusch med gångjärnsdörr

Idéer för ett mellanstort modernt vit badrum för barn, med släta luckor, skåp i ljust trä, en kantlös dusch, en vägghängd toalettstol, vit kakel, keramikplattor, vita väggar, klinkergolv i keramik, ett nedsänkt handfat, marmorbänkskiva och flerfärgat golv
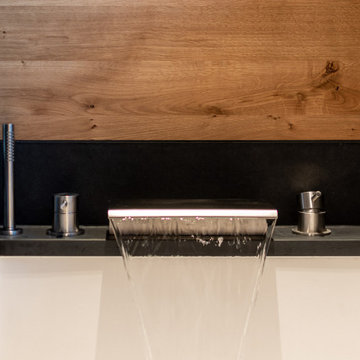
Idéer för ett mellanstort modernt badrum för barn, med luckor med glaspanel, en kantlös dusch, en toalettstol med hel cisternkåpa, grå kakel, grå väggar, ett nedsänkt handfat och grått golv
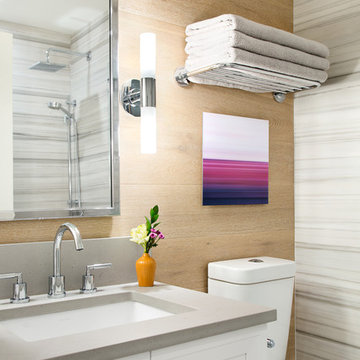
Klassisk inredning av ett litet badrum för barn, med luckor med upphöjd panel, vita skåp, en kantlös dusch, en toalettstol med hel cisternkåpa, grå kakel, porslinskakel, grå väggar, klinkergolv i porslin, ett undermonterad handfat, bänkskiva i kvarts, grått golv och dusch med gångjärnsdörr

Custom cabinetry in the client's favorite robin's egg blue color. Cabinet hardware is white glass and chrome.
Inredning av ett klassiskt mellanstort badrum för barn, med blå skåp, ett platsbyggt badkar, en kantlös dusch, en vägghängd toalettstol, flerfärgad kakel, keramikplattor, vita väggar, klinkergolv i keramik, ett undermonterad handfat, bänkskiva i akrylsten och släta luckor
Inredning av ett klassiskt mellanstort badrum för barn, med blå skåp, ett platsbyggt badkar, en kantlös dusch, en vägghängd toalettstol, flerfärgad kakel, keramikplattor, vita väggar, klinkergolv i keramik, ett undermonterad handfat, bänkskiva i akrylsten och släta luckor
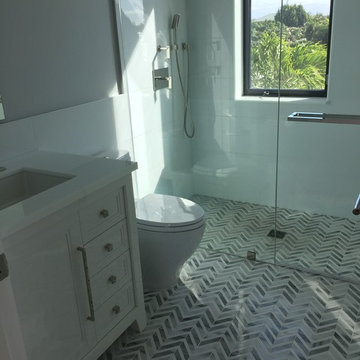
Cosentino Architecture, Inc.
Inredning av ett modernt mellanstort badrum för barn, med ett undermonterad handfat, luckor med infälld panel, vita skåp, marmorbänkskiva, en kantlös dusch, en toalettstol med hel cisternkåpa, grå kakel, porslinskakel, grå väggar och marmorgolv
Inredning av ett modernt mellanstort badrum för barn, med ett undermonterad handfat, luckor med infälld panel, vita skåp, marmorbänkskiva, en kantlös dusch, en toalettstol med hel cisternkåpa, grå kakel, porslinskakel, grå väggar och marmorgolv
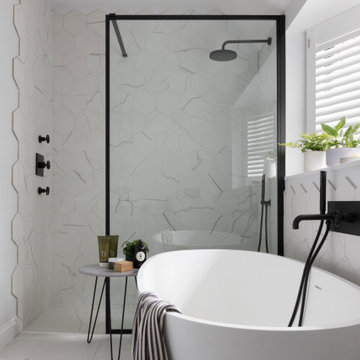
With busy lives as property developers, our clients approached our Head of Design, Louise Ashdown to tackle the bathroom refurbishment in their newly purchased home. It was a compact room that has become a contemporary family bathroom deluxe – with thanks to considered design and stylish fittings
etched glass create privacy in the shared shower and toilet room
Bruce Damonte photography
Foto på ett stort funkis badrum för barn, med släta luckor, vita skåp, en kantlös dusch, vit kakel, glaskakel, vita väggar, betonggolv, ett undermonterad handfat, bänkskiva i kvarts, en toalettstol med separat cisternkåpa och dusch med gångjärnsdörr
Foto på ett stort funkis badrum för barn, med släta luckor, vita skåp, en kantlös dusch, vit kakel, glaskakel, vita väggar, betonggolv, ett undermonterad handfat, bänkskiva i kvarts, en toalettstol med separat cisternkåpa och dusch med gångjärnsdörr

The homeowner selected gorgeous aqua colored subway tiles to highlight the back wall of her curbless shower. The calm, neutral colors on the walls and floor assist in making the aqua tiles the star of the show!

Après travaux
Relooking d'une SDB dans une maison construite il y a une dizaine d'années.
Idéer för ett mellanstort skandinaviskt vit badrum för barn, med en kantlös dusch, en vägghängd toalettstol, grå kakel, keramikplattor, grå väggar, klinkergolv i keramik, ett nedsänkt handfat, bänkskiva i kvartsit och grått golv
Idéer för ett mellanstort skandinaviskt vit badrum för barn, med en kantlös dusch, en vägghängd toalettstol, grå kakel, keramikplattor, grå väggar, klinkergolv i keramik, ett nedsänkt handfat, bänkskiva i kvartsit och grått golv

Klassisk inredning av ett stort vit vitt badrum för barn, med svarta skåp, ett badkar i en alkov, en kantlös dusch, en toalettstol med hel cisternkåpa, vita väggar och dusch med duschdraperi
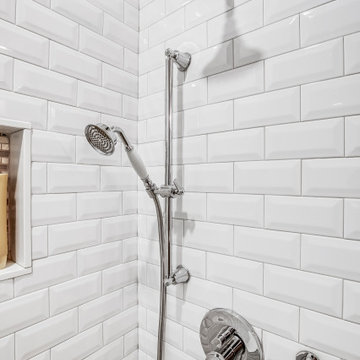
An oasis for the girls to get ready in the morning with a six-drawer vanity, maximizing their space for products and Avanti Quartz countertops to withstand the years to come. Honed Hex Carrara floors throughout and shower walls with beveled 3x6 subway tiles. The shower is accented with a custom niche and mother of pearl/mirrored mosaic tiles, wrapped with stone. Chrome fixtures throughout, giving the space a transitional, clean, fresh look!
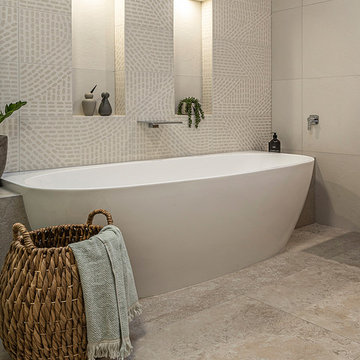
The back to wall bath installed into a half hob, creates a streamline bath area. Vertical double niches break up the long wall area and the dotty tiles add interest to the room. All tiles are supplied by Oscar & Co Tiles and Bathware.

This new home is the last newly constructed home within the historic Country Club neighborhood of Edina. Nestled within a charming street boasting Mediterranean and cottage styles, the client sought a synthesis of the two that would integrate within the traditional streetscape yet reflect modern day living standards and lifestyle. The footprint may be small, but the classic home features an open floor plan, gourmet kitchen, 5 bedrooms, 5 baths, and refined finishes throughout.
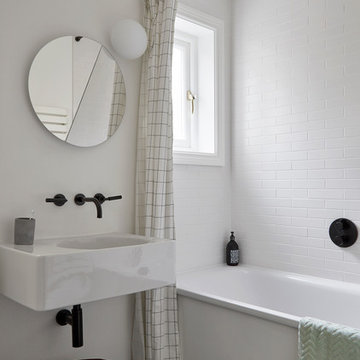
Anna Stathaki
Idéer för små funkis vitt badrum för barn, med ett platsbyggt badkar, vit kakel, keramikplattor, vita väggar, klinkergolv i keramik, ett väggmonterat handfat, marmorbänkskiva, svart golv och en kantlös dusch
Idéer för små funkis vitt badrum för barn, med ett platsbyggt badkar, vit kakel, keramikplattor, vita väggar, klinkergolv i keramik, ett väggmonterat handfat, marmorbänkskiva, svart golv och en kantlös dusch

Stunning black bathroom; a mix of hand made Austrian tiles and Carrara marble. The basin was made for a hotel in Paris in the 1920s
Photo: James Balston
2 454 foton på badrum för barn, med en kantlös dusch
1
