796 foton på badrum för barn, med ett badkar med tassar
Sortera efter:
Budget
Sortera efter:Populärt i dag
1 - 20 av 796 foton

Here are a couple of examples of bathrooms at this project, which have a 'traditional' aesthetic. All tiling and panelling has been very carefully set-out so as to minimise cut joints.
Built-in storage and niches have been introduced, where appropriate, to provide discreet storage and additional interest.
Photographer: Nick Smith

Photography: Barry Halkin
Idéer för vintage badrum för barn, med ett badkar med tassar, tunnelbanekakel, ett väggmonterat handfat och blå väggar
Idéer för vintage badrum för barn, med ett badkar med tassar, tunnelbanekakel, ett väggmonterat handfat och blå väggar

PB Teen bedroom, featuring Coco Crystal large pendant chandelier, Wayfair leaning mirrors, Restoration Hardware and Wisteria Peony wall art. Bathroom features Cambridge plumbing and claw foot slipper cooking bathtub, Ferguson plumbing fixtures, 4-panel frosted glass bard door, and magnolia weave white carrerrea marble floor and wall tile.
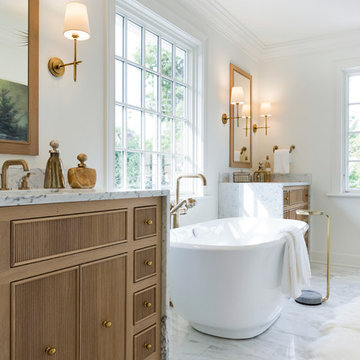
This new home is the last newly constructed home within the historic Country Club neighborhood of Edina. Nestled within a charming street boasting Mediterranean and cottage styles, the client sought a synthesis of the two that would integrate within the traditional streetscape yet reflect modern day living standards and lifestyle. The footprint may be small, but the classic home features an open floor plan, gourmet kitchen, 5 bedrooms, 5 baths, and refined finishes throughout.

A laundry space and adjacent closet were reconfigured to create space for an updated hall bath, featuring period windows in the Edwardian-era Fan rowhouse. The carrara basketweave floor tile is bordered with 4 x 12 carrara. The James Martin Brittany vanity in Victory blue has a custom carrara top. The shower and wall adjacent to the vintage clawfoot tub are covered in ceramic 4 x 10 subway tiles.
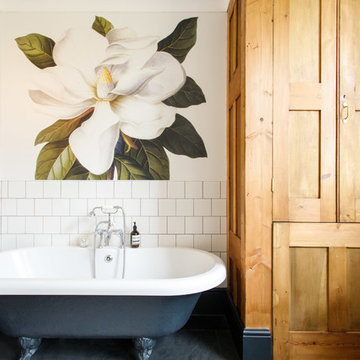
alessio@inspiredoctopus.co.uk
Exempel på ett mellanstort klassiskt badrum för barn, med skåp i mellenmörkt trä, ett badkar med tassar, vit kakel, keramikplattor, skiffergolv och svart golv
Exempel på ett mellanstort klassiskt badrum för barn, med skåp i mellenmörkt trä, ett badkar med tassar, vit kakel, keramikplattor, skiffergolv och svart golv
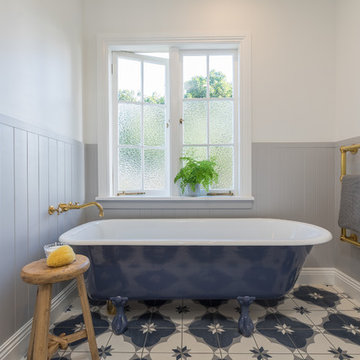
Designer Natalie Du Bois
Photographer Kallan Mac Leod
Idéer för ett mellanstort klassiskt badrum för barn, med ett badkar med tassar, vita väggar, cementgolv och flerfärgat golv
Idéer för ett mellanstort klassiskt badrum för barn, med ett badkar med tassar, vita väggar, cementgolv och flerfärgat golv
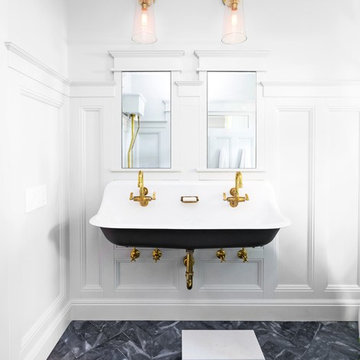
David Duncan Livingston
Idéer för att renovera ett litet vintage badrum för barn, med vita skåp, ett badkar med tassar, en vägghängd toalettstol, grå kakel, stenkakel, vita väggar och marmorgolv
Idéer för att renovera ett litet vintage badrum för barn, med vita skåp, ett badkar med tassar, en vägghängd toalettstol, grå kakel, stenkakel, vita väggar och marmorgolv

Bronze Green family bathroom with dark rusty red slipper bath, marble herringbone tiles, cast iron fireplace, oak vanity sink, walk-in shower and bronze green tiles, vintage lighting and a lot of art and antiques objects!

Exempel på ett mellanstort medelhavsstil vit vitt badrum för barn, med luckor med infälld panel, vita skåp, ett badkar med tassar, en dusch i en alkov, en toalettstol med separat cisternkåpa, vit kakel, keramikplattor, vita väggar, klinkergolv i terrakotta, ett undermonterad handfat, bänkskiva i kvarts, brunt golv och dusch med gångjärnsdörr
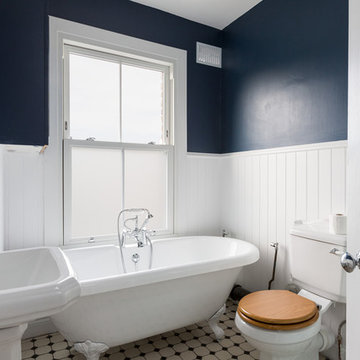
Refurbished bathroom
Inredning av ett klassiskt mellanstort badrum för barn, med ett badkar med tassar, en toalettstol med separat cisternkåpa, en dusch/badkar-kombination, blå väggar, ett piedestal handfat och vitt golv
Inredning av ett klassiskt mellanstort badrum för barn, med ett badkar med tassar, en toalettstol med separat cisternkåpa, en dusch/badkar-kombination, blå väggar, ett piedestal handfat och vitt golv

John Ellis for Country Living
Inspiration för mellanstora lantliga badrum för barn, med skåp i shakerstil, vita skåp, ett badkar med tassar, våtrum, tunnelbanekakel, blå väggar, målat trägolv, bänkskiva i kvarts, dusch med gångjärnsdörr, vit kakel och flerfärgat golv
Inspiration för mellanstora lantliga badrum för barn, med skåp i shakerstil, vita skåp, ett badkar med tassar, våtrum, tunnelbanekakel, blå väggar, målat trägolv, bänkskiva i kvarts, dusch med gångjärnsdörr, vit kakel och flerfärgat golv
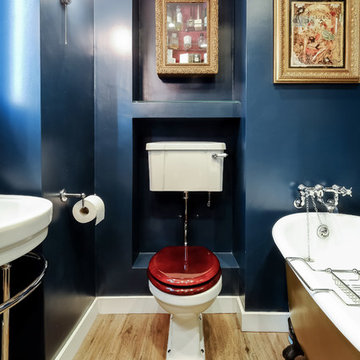
Paul Demuth
Exempel på ett litet eklektiskt badrum för barn, med möbel-liknande, skåp i mellenmörkt trä, ett badkar med tassar, en toalettstol med separat cisternkåpa, blå väggar, ljust trägolv och ett piedestal handfat
Exempel på ett litet eklektiskt badrum för barn, med möbel-liknande, skåp i mellenmörkt trä, ett badkar med tassar, en toalettstol med separat cisternkåpa, blå väggar, ljust trägolv och ett piedestal handfat

Idéer för ett mellanstort lantligt badrum för barn, med ett badkar med tassar, en toalettstol med hel cisternkåpa, flerfärgade väggar, mörkt trägolv, ett nedsänkt handfat och brunt golv

Idéer för att renovera ett mellanstort lantligt grå grått badrum för barn, med släta luckor, bruna skåp, ett badkar med tassar, flerfärgad kakel, flerfärgade väggar, klinkergolv i porslin, ett integrerad handfat, marmorbänkskiva och flerfärgat golv
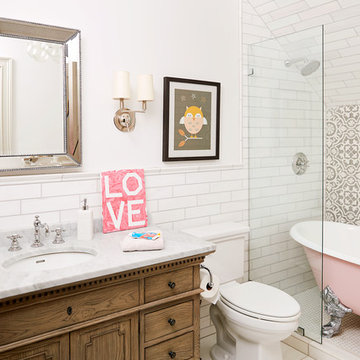
Inspiration för klassiska grått badrum för barn, med skåp i mellenmörkt trä, ett badkar med tassar, en dusch/badkar-kombination, vit kakel, tunnelbanekakel, vita väggar, ett undermonterad handfat, beiget golv och luckor med infälld panel
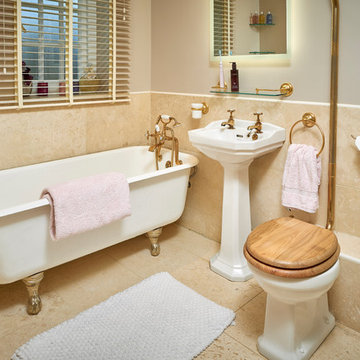
Foto på ett mellanstort vintage badrum för barn, med ett badkar med tassar, en hörndusch, en toalettstol med separat cisternkåpa, travertinkakel, beige väggar, travertin golv, ett piedestal handfat och dusch med skjutdörr

Medelhavsstil inredning av ett mellanstort grå grått badrum för barn, med skåp i shakerstil, gröna skåp, ett badkar med tassar, en dusch/badkar-kombination, en toalettstol med separat cisternkåpa, vit kakel, porslinskakel, beige väggar, mosaikgolv, ett undermonterad handfat, bänkskiva i kvarts, blått golv och dusch med skjutdörr

This 1910 West Highlands home was so compartmentalized that you couldn't help to notice you were constantly entering a new room every 8-10 feet. There was also a 500 SF addition put on the back of the home to accommodate a living room, 3/4 bath, laundry room and back foyer - 350 SF of that was for the living room. Needless to say, the house needed to be gutted and replanned.
Kitchen+Dining+Laundry-Like most of these early 1900's homes, the kitchen was not the heartbeat of the home like they are today. This kitchen was tucked away in the back and smaller than any other social rooms in the house. We knocked out the walls of the dining room to expand and created an open floor plan suitable for any type of gathering. As a nod to the history of the home, we used butcherblock for all the countertops and shelving which was accented by tones of brass, dusty blues and light-warm greys. This room had no storage before so creating ample storage and a variety of storage types was a critical ask for the client. One of my favorite details is the blue crown that draws from one end of the space to the other, accenting a ceiling that was otherwise forgotten.
Primary Bath-This did not exist prior to the remodel and the client wanted a more neutral space with strong visual details. We split the walls in half with a datum line that transitions from penny gap molding to the tile in the shower. To provide some more visual drama, we did a chevron tile arrangement on the floor, gridded the shower enclosure for some deep contrast an array of brass and quartz to elevate the finishes.
Powder Bath-This is always a fun place to let your vision get out of the box a bit. All the elements were familiar to the space but modernized and more playful. The floor has a wood look tile in a herringbone arrangement, a navy vanity, gold fixtures that are all servants to the star of the room - the blue and white deco wall tile behind the vanity.
Full Bath-This was a quirky little bathroom that you'd always keep the door closed when guests are over. Now we have brought the blue tones into the space and accented it with bronze fixtures and a playful southwestern floor tile.
Living Room & Office-This room was too big for its own good and now serves multiple purposes. We condensed the space to provide a living area for the whole family plus other guests and left enough room to explain the space with floor cushions. The office was a bonus to the project as it provided privacy to a room that otherwise had none before.
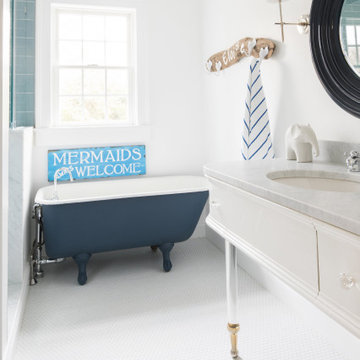
Sometimes what you’re looking for is right in your own backyard. This is what our Darien Reno Project homeowners decided as we launched into a full house renovation beginning in 2017. The project lasted about one year and took the home from 2700 to 4000 square feet.
796 foton på badrum för barn, med ett badkar med tassar
1
