1 080 foton på badrum för barn, med ett hörnbadkar
Sortera efter:
Budget
Sortera efter:Populärt i dag
1 - 20 av 1 080 foton
Artikel 1 av 3

Idéer för ett litet modernt svart badrum för barn, med släta luckor, skåp i mellenmörkt trä, ett hörnbadkar, en dusch/badkar-kombination, en toalettstol med hel cisternkåpa, svart kakel, keramikplattor, svarta väggar, klinkergolv i keramik, ett integrerad handfat, bänkskiva i kvarts, grått golv och dusch med gångjärnsdörr
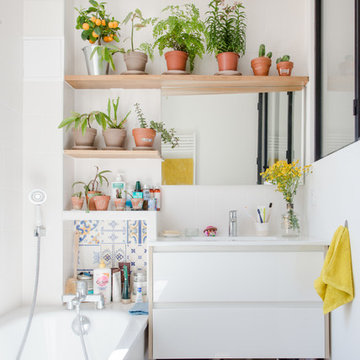
Jours & Nuits © 2018 Houzz
Bild på ett funkis vit vitt badrum för barn, med släta luckor, vita skåp, ett hörnbadkar, mosaik, vita väggar och brunt golv
Bild på ett funkis vit vitt badrum för barn, med släta luckor, vita skåp, ett hörnbadkar, mosaik, vita väggar och brunt golv
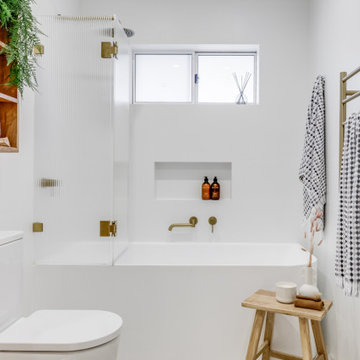
Main bathroom
Idéer för ett litet modernt vit badrum för barn, med släta luckor, skåp i ljust trä, ett hörnbadkar, en dusch/badkar-kombination, en toalettstol med separat cisternkåpa, vit kakel, vita väggar, ett fristående handfat, grått golv och dusch med gångjärnsdörr
Idéer för ett litet modernt vit badrum för barn, med släta luckor, skåp i ljust trä, ett hörnbadkar, en dusch/badkar-kombination, en toalettstol med separat cisternkåpa, vit kakel, vita väggar, ett fristående handfat, grått golv och dusch med gångjärnsdörr

Family Bathroom in Coogee Home
Foto på ett mellanstort maritimt vit badrum för barn, med möbel-liknande, skåp i mellenmörkt trä, ett hörnbadkar, en hörndusch, en toalettstol med hel cisternkåpa, grå kakel, mosaik, grå väggar, klinkergolv i porslin, bänkskiva i akrylsten, grått golv och dusch med gångjärnsdörr
Foto på ett mellanstort maritimt vit badrum för barn, med möbel-liknande, skåp i mellenmörkt trä, ett hörnbadkar, en hörndusch, en toalettstol med hel cisternkåpa, grå kakel, mosaik, grå väggar, klinkergolv i porslin, bänkskiva i akrylsten, grått golv och dusch med gångjärnsdörr

Inspiration för små moderna vitt badrum för barn, med möbel-liknande, grå skåp, ett hörnbadkar, en dusch/badkar-kombination, en toalettstol med separat cisternkåpa, vit kakel, keramikplattor, vita väggar, mosaikgolv, ett undermonterad handfat, bänkskiva i kvartsit, flerfärgat golv och med dusch som är öppen
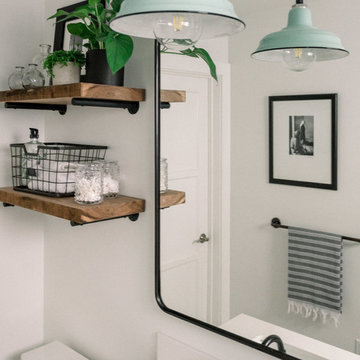
Photo Credit: Pura Soul Photography
Inspiration för ett litet lantligt vit vitt badrum för barn, med släta luckor, skåp i mellenmörkt trä, ett hörnbadkar, en dusch i en alkov, en toalettstol med separat cisternkåpa, vit kakel, tunnelbanekakel, vita väggar, klinkergolv i porslin, ett konsol handfat, bänkskiva i kvarts, svart golv och dusch med duschdraperi
Inspiration för ett litet lantligt vit vitt badrum för barn, med släta luckor, skåp i mellenmörkt trä, ett hörnbadkar, en dusch i en alkov, en toalettstol med separat cisternkåpa, vit kakel, tunnelbanekakel, vita väggar, klinkergolv i porslin, ett konsol handfat, bänkskiva i kvarts, svart golv och dusch med duschdraperi

Exempel på ett litet modernt gul gult badrum för barn, med släta luckor, skåp i mellenmörkt trä, ett hörnbadkar, en hörndusch, grön kakel, ett fristående handfat, bänkskiva i kvarts, grått golv och dusch med gångjärnsdörr

Our mission was to completely update and transform their huge house into a cozy, welcoming and warm home of their own.
“When we moved in, it was such a novelty to live in a proper house. But it still felt like the in-law’s home,” our clients told us. “Our dream was to make it feel like our home.”
Our transformation skills were put to the test when we created the host-worthy kitchen space (complete with a barista bar!) that would double as the heart of their home and a place to make memories with their friends and family.
We upgraded and updated their dark and uninviting family room with fresh furnishings, flooring and lighting and turned those beautiful exposed beams into a feature point of the space.
The end result was a flow of modern, welcoming and authentic spaces that finally felt like home. And, yep … the invite was officially sent out!
Our clients had an eclectic style rich in history, culture and a lifetime of adventures. We wanted to highlight these stories in their home and give their memorabilia places to be seen and appreciated.
The at-home office was crafted to blend subtle elegance with a calming, casual atmosphere that would make it easy for our clients to enjoy spending time in the space (without it feeling like they were working!)
We carefully selected a pop of color as the feature wall in the primary suite and installed a gorgeous shiplap ledge wall for our clients to display their meaningful art and memorabilia.
Then, we carried the theme all the way into the ensuite to create a retreat that felt complete.
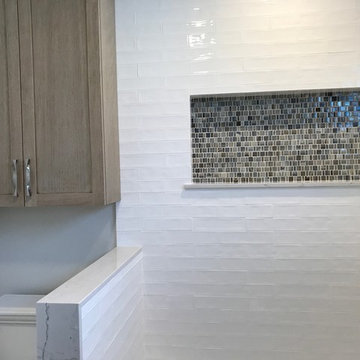
Hand made subway tile on shower tub combo walls.
Glass tile accent in shower niche.
Inspiration för ett mellanstort funkis badrum för barn, med skåp i shakerstil, skåp i ljust trä, ett hörnbadkar, en dusch/badkar-kombination, en toalettstol med hel cisternkåpa, beige kakel, glaskakel, beige väggar, klinkergolv i porslin, ett undermonterad handfat, bänkskiva i kvarts, beiget golv och dusch med skjutdörr
Inspiration för ett mellanstort funkis badrum för barn, med skåp i shakerstil, skåp i ljust trä, ett hörnbadkar, en dusch/badkar-kombination, en toalettstol med hel cisternkåpa, beige kakel, glaskakel, beige väggar, klinkergolv i porslin, ett undermonterad handfat, bänkskiva i kvarts, beiget golv och dusch med skjutdörr
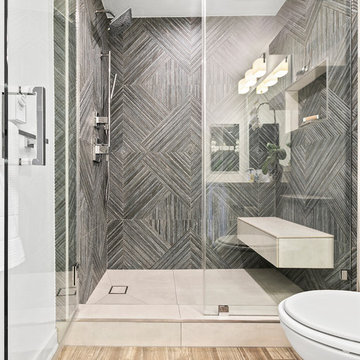
Master bathroom featuring Noa-L Vancouver porcelain wall tiles and porcelain floor tiles, both from Spazio LA Tile Gallery.
Foto på ett mellanstort vintage badrum för barn, med ett hörnbadkar, grå kakel, porslinskakel och vita väggar
Foto på ett mellanstort vintage badrum för barn, med ett hörnbadkar, grå kakel, porslinskakel och vita väggar

Kids' bathroom
Inspiration för 50 tals vitt badrum för barn, med luckor med upphöjd panel, skåp i mellenmörkt trä, ett hörnbadkar, en dusch/badkar-kombination, en toalettstol med hel cisternkåpa, blå kakel, keramikplattor, vita väggar, terrazzogolv, ett integrerad handfat, bänkskiva i kvarts och vitt golv
Inspiration för 50 tals vitt badrum för barn, med luckor med upphöjd panel, skåp i mellenmörkt trä, ett hörnbadkar, en dusch/badkar-kombination, en toalettstol med hel cisternkåpa, blå kakel, keramikplattor, vita väggar, terrazzogolv, ett integrerad handfat, bänkskiva i kvarts och vitt golv
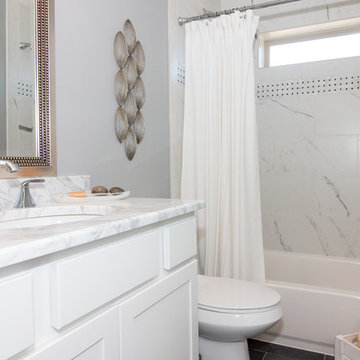
Inspiration för ett mellanstort vintage badrum för barn, med skåp i shakerstil, vita skåp, ett hörnbadkar, en dusch/badkar-kombination, en toalettstol med separat cisternkåpa, grå väggar, ett undermonterad handfat, marmorbänkskiva, grå kakel, porslinskakel, klinkergolv i porslin och grått golv
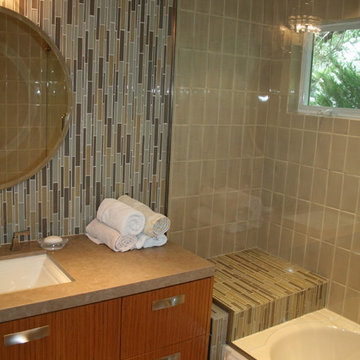
A guest/kid's bathroom in Monterey, CA with a midcentury theme. 3 different types of tile adorn this bathroom: the vertically installed subway tiles surrounding the tub, the mosaic multi-colored backsplash and the marble floor.

Photo by Bret Gum
Wallpaper by Farrow & Ball
Vintage washstand converted to vanity with drop-in sink
Vintage medicine cabinets
Sconces by Rejuvenation
White small hex tile flooring
White wainscoting with green chair rail

This bathroom needed some major updating and style. My goal was to bring in better storage solutions while also highlighting the architecture of this quirky space. By removing the wall that divided the entry from the tub and flipping the entry door to open the other direction the space appears twice as large and created a much better flow. This layout change also allowed for a larger vanity
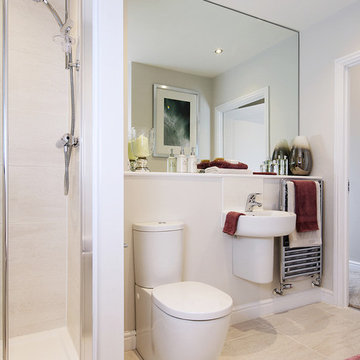
Apartment A
The Brook at Taylor's Chase
Sophia Drive
Warrington
Cheshire
WA53UA
Idéer för små funkis badrum för barn, med ett hörnbadkar, en hörndusch, en toalettstol med separat cisternkåpa, beige kakel, vita väggar, klinkergolv i porslin, ett väggmonterat handfat, beiget golv och dusch med gångjärnsdörr
Idéer för små funkis badrum för barn, med ett hörnbadkar, en hörndusch, en toalettstol med separat cisternkåpa, beige kakel, vita väggar, klinkergolv i porslin, ett väggmonterat handfat, beiget golv och dusch med gångjärnsdörr

A corner tub curves into the alcove. A step made from Accoya Wood (water resistant) aids access into the tub, as does a grab bar hiding as a towel bar. A hospital style shower curtain rod curves with the tub
Photography: Mark Pinkerton vi360

In a standard 5' wide room, this bathroom incorporated many of your tips - but also the overscaled tiles with huge leaf pattern added a subtle texture while keeping the monochromatic theme.. A wood ledge helps distance the tub from the wall and creates a feeling of larger space.
Neptune Wind curved tub with a teak step in front, notice grab bar on left acts as towel bar, and the curved shower curtain bar on the ceiling.
Photography: Mark Pinkerton vi360
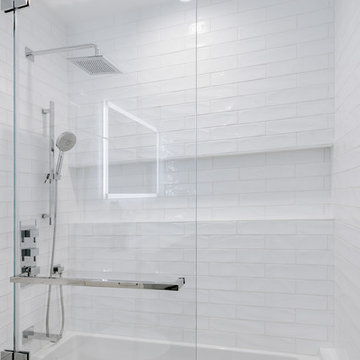
The new guest bathroom features a shower tub combo with white Italian porcelain subway tiles and custom wall to wall shampoo niche; premade white lacquer flat panel vanity, wall mount faucets and shower from Graff with a chrome finish; slate concrete look porcelain tile floor from Spazio LA Tile Gallery and custom frameless shower door.
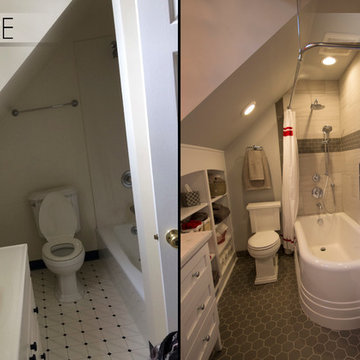
This bathroom needed some major updating and style. My goal was to bring in better storage solutions while also highlighting the architecture of this quirky space. By removing the wall that divided the entry from the tub and flipping the entry door to open the other direction the space appears twice as large and created a much better flow. This layout change also allowed for a larger vanity
1 080 foton på badrum för barn, med ett hörnbadkar
1
