1 153 foton på badrum för barn, med flerfärgade väggar
Sortera efter:Populärt i dag
1 - 20 av 1 153 foton

Bild på ett litet vit vitt badrum för barn, med vita skåp, grön kakel, porslinskakel, flerfärgade väggar, marmorgolv, ett integrerad handfat, vitt golv och dusch med gångjärnsdörr

Exempel på ett stort modernt badrum för barn, med släta luckor, vita skåp, en hörndusch, en vägghängd toalettstol, porslinskakel, flerfärgade väggar, klinkergolv i porslin, rosa golv och dusch med gångjärnsdörr

A dynamic duo, blue glass tile and a floral wallpaper join up to create a bewitching bathroom.
DESIGN
Ginny Macdonald, Styling by CJ Sandgren
PHOTOS
Jessica Bordner, Sara Tramp
Tile Shown: 2x12, 4x12, 1x1 in Blue Jay Matte Glass Tile

Foto på ett litet funkis vit badrum för barn, med möbel-liknande, skåp i ljust trä, ett platsbyggt badkar, en dusch/badkar-kombination, en toalettstol med hel cisternkåpa, grå kakel, keramikplattor, flerfärgade väggar, ljust trägolv, ett fristående handfat, bänkskiva i akrylsten, grått golv och dusch med skjutdörr

Bild på ett mellanstort vintage badrum för barn, med ett fristående badkar, en hörndusch, en toalettstol med hel cisternkåpa, beige kakel, porslinskakel, flerfärgade väggar, klinkergolv i porslin, ett piedestal handfat, släta luckor, skåp i mellenmörkt trä, bänkskiva i glas, vitt golv och med dusch som är öppen

The children's bathroom has playful wallpaper and a custom designed vanity that integrates into the wainscot around the room. Interior Design by Ashley Whitakker.

Bild på ett mellanstort funkis badrum för barn, med ett integrerad handfat, en dusch/badkar-kombination, svart kakel, flerfärgade väggar, släta luckor, grå skåp, ett badkar i en alkov, en toalettstol med separat cisternkåpa, porslinskakel och klinkergolv i porslin

Reconfiguration of a dilapidated bathroom and separate toilet in a Victorian house in Walthamstow village.
The original toilet was situated straight off of the landing space and lacked any privacy as it opened onto the landing. The original bathroom was separate from the WC with the entrance at the end of the landing. To get to the rear bedroom meant passing through the bathroom which was not ideal. The layout was reconfigured to create a family bathroom which incorporated a walk-in shower where the original toilet had been and freestanding bath under a large sash window. The new bathroom is slightly slimmer than the original this is to create a short corridor leading to the rear bedroom.
The ceiling was removed and the joists exposed to create the feeling of a larger space. A rooflight sits above the walk-in shower and the room is flooded with natural daylight. Hanging plants are hung from the exposed beams bringing nature and a feeling of calm tranquility into the space.

copyright Ben Quinton
Exempel på ett mellanstort klassiskt badrum för barn, med släta luckor, ett platsbyggt badkar, en hörndusch, en vägghängd toalettstol, flerfärgade väggar, mellanmörkt trägolv, ett piedestal handfat och dusch med skjutdörr
Exempel på ett mellanstort klassiskt badrum för barn, med släta luckor, ett platsbyggt badkar, en hörndusch, en vägghängd toalettstol, flerfärgade väggar, mellanmörkt trägolv, ett piedestal handfat och dusch med skjutdörr

Children's bath with splash of color.
Idéer för ett mellanstort 60 tals grå badrum för barn, med släta luckor, grå skåp, ett undermonterat badkar, en toalettstol med separat cisternkåpa, flerfärgad kakel, keramikplattor, flerfärgade väggar, klinkergolv i keramik, ett undermonterad handfat, bänkskiva i kvarts och vitt golv
Idéer för ett mellanstort 60 tals grå badrum för barn, med släta luckor, grå skåp, ett undermonterat badkar, en toalettstol med separat cisternkåpa, flerfärgad kakel, keramikplattor, flerfärgade väggar, klinkergolv i keramik, ett undermonterad handfat, bänkskiva i kvarts och vitt golv
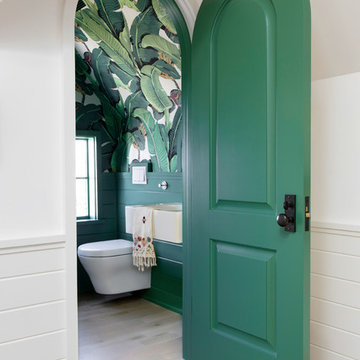
Austin Victorian by Chango & Co.
Architectural Advisement & Interior Design by Chango & Co.
Architecture by William Hablinski
Construction by J Pinnelli Co.
Photography by Sarah Elliott
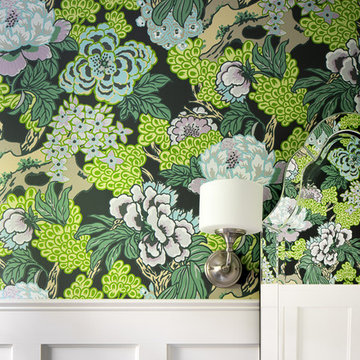
We are in love with this vibrant floral wallpaper we installed in the guest bathroom!
Foto på ett mellanstort vintage svart badrum för barn, med möbel-liknande, en toalettstol med hel cisternkåpa, klinkergolv i keramik, ett undermonterad handfat, bänkskiva i kvarts, grått golv, grå skåp och flerfärgade väggar
Foto på ett mellanstort vintage svart badrum för barn, med möbel-liknande, en toalettstol med hel cisternkåpa, klinkergolv i keramik, ett undermonterad handfat, bänkskiva i kvarts, grått golv, grå skåp och flerfärgade väggar
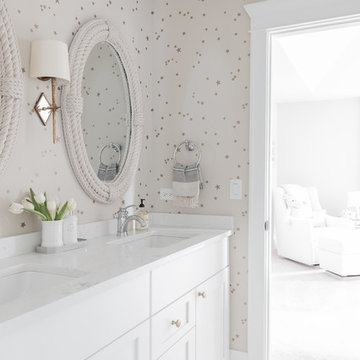
Jack n' Jill kids bathroom, photo by Emily Kennedy Photo
Idéer för att renovera ett mellanstort lantligt vit vitt badrum för barn, med skåp i shakerstil, vita skåp, flerfärgade väggar, klinkergolv i keramik, ett undermonterad handfat, bänkskiva i kvarts och flerfärgat golv
Idéer för att renovera ett mellanstort lantligt vit vitt badrum för barn, med skåp i shakerstil, vita skåp, flerfärgade väggar, klinkergolv i keramik, ett undermonterad handfat, bänkskiva i kvarts och flerfärgat golv
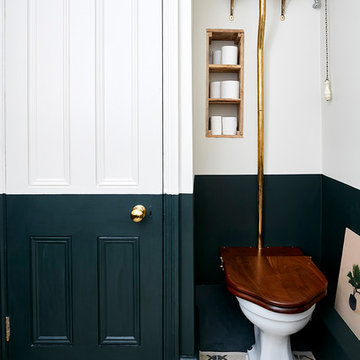
Malcom Menzies
Foto på ett litet vintage badrum för barn, med en toalettstol med separat cisternkåpa, flerfärgade väggar, cementgolv och flerfärgat golv
Foto på ett litet vintage badrum för barn, med en toalettstol med separat cisternkåpa, flerfärgade väggar, cementgolv och flerfärgat golv
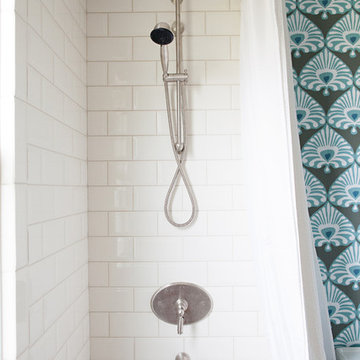
by What Shanni Saw
Idéer för att renovera ett stort maritimt badrum för barn, med luckor med infälld panel, vita skåp, ett platsbyggt badkar, en dusch i en alkov, en toalettstol med separat cisternkåpa, vit kakel, mosaik, flerfärgade väggar, mörkt trägolv, ett nedsänkt handfat och bänkskiva i kvarts
Idéer för att renovera ett stort maritimt badrum för barn, med luckor med infälld panel, vita skåp, ett platsbyggt badkar, en dusch i en alkov, en toalettstol med separat cisternkåpa, vit kakel, mosaik, flerfärgade väggar, mörkt trägolv, ett nedsänkt handfat och bänkskiva i kvarts

Iridescent glass oval and penny tiles add a playful yet sophisticated touch around the soaking tub.
Idéer för att renovera ett mellanstort vintage badrum för barn, med luckor med glaspanel, vita skåp, ett badkar i en alkov, en dubbeldusch, en vägghängd toalettstol, flerfärgad kakel, glaskakel, flerfärgade väggar, klinkergolv i porslin, ett undermonterad handfat och bänkskiva i glas
Idéer för att renovera ett mellanstort vintage badrum för barn, med luckor med glaspanel, vita skåp, ett badkar i en alkov, en dubbeldusch, en vägghängd toalettstol, flerfärgad kakel, glaskakel, flerfärgade väggar, klinkergolv i porslin, ett undermonterad handfat och bänkskiva i glas
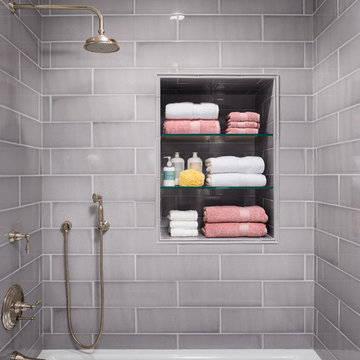
Clark Dugger Photography
Idéer för små vintage badrum för barn, med ett undermonterad handfat, marmorbänkskiva, ett badkar i en alkov, en dusch/badkar-kombination, en toalettstol med separat cisternkåpa, grå kakel, keramikplattor, flerfärgade väggar och marmorgolv
Idéer för små vintage badrum för barn, med ett undermonterad handfat, marmorbänkskiva, ett badkar i en alkov, en dusch/badkar-kombination, en toalettstol med separat cisternkåpa, grå kakel, keramikplattor, flerfärgade väggar och marmorgolv
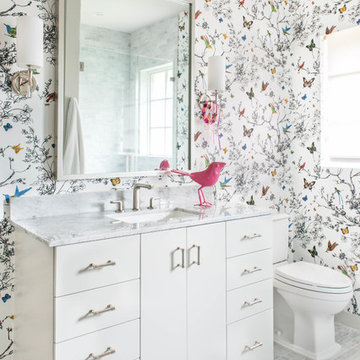
Reagen Taylor Photography
Inredning av ett modernt badrum för barn, med släta luckor, vita skåp, en toalettstol med separat cisternkåpa, flerfärgade väggar, ett undermonterad handfat och grått golv
Inredning av ett modernt badrum för barn, med släta luckor, vita skåp, en toalettstol med separat cisternkåpa, flerfärgade väggar, ett undermonterad handfat och grått golv

Lincoln Lighthill Architect employed several discrete updates that collectively transform this existing row house.
At the heart of the home, a section of floor was removed at the top level to open up the existing stair and allow light from a new skylight to penetrate deep into the home. The stair itself received a new maple guardrail and planter, with a Fiddle-leaf fig tree growing up through the opening towards the skylight.
On the top living level, an awkwardly located entrance to a full bathroom directly off the main stair was moved around the corner and out of the way by removing a little used tub from the bathroom, as well as an outdated heater in the back corner. This created a more discrete entrance to the existing, now half-bath, and opened up a space for a wall of pantry cabinets with built-in refrigerator, and an office nook at the rear of the house with a huge new awning window to let in light and air.
Downstairs, the two existing bathrooms were reconfigured and recreated as dedicated master and kids baths. The kids bath uses yellow and white hexagonal Heath tile to create a pixelated celebration of color. The master bath, hidden behind a flush wall of walnut cabinetry, utilizes another Heath tile color to create a calming retreat.
Throughout the home, walnut thin-ply cabinetry creates a strong contrast to the existing maple flooring, while the exposed blond edges of the material tie the two together. Rounded edges on integral pulls and door edges create pinstripe detailing that adds richness and a sense of playfulness to the design.
This project was featured by Houzz: https://tinyurl.com/stn2hcze
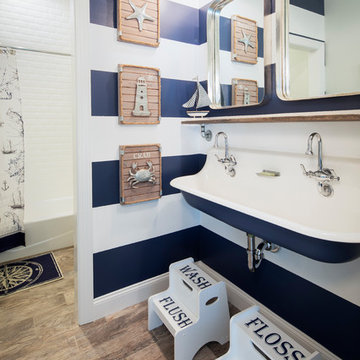
Playful and nautical kids bathroom! The large sink and separation of spaces allows each space to be used even if the other is occupied! This bathroom style also works well off of a bunk room!
Photography by John Martinelli
1 153 foton på badrum för barn, med flerfärgade väggar
1