1 317 foton på badrum för barn, med laminatbänkskiva
Sortera efter:
Budget
Sortera efter:Populärt i dag
1 - 20 av 1 317 foton
Artikel 1 av 3

Une maison de maître du XIXème, entièrement rénovée, aménagée et décorée pour démarrer une nouvelle vie. Le RDC est repensé avec de nouveaux espaces de vie et une belle cuisine ouverte ainsi qu’un bureau indépendant. Aux étages, six chambres sont aménagées et optimisées avec deux salles de bains très graphiques. Le tout en parfaite harmonie et dans un style naturellement chic.

Hall Bathroom
Klassisk inredning av ett litet flerfärgad flerfärgat badrum för barn, med släta luckor, skåp i ljust trä, en dusch i en alkov, grå kakel, grå väggar, klinkergolv i keramik, ett fristående handfat, laminatbänkskiva, flerfärgat golv och dusch med skjutdörr
Klassisk inredning av ett litet flerfärgad flerfärgat badrum för barn, med släta luckor, skåp i ljust trä, en dusch i en alkov, grå kakel, grå väggar, klinkergolv i keramik, ett fristående handfat, laminatbänkskiva, flerfärgat golv och dusch med skjutdörr

Modern inredning av ett mellanstort vit vitt badrum för barn, med luckor med profilerade fronter, skåp i ljust trä, ett undermonterat badkar, vit kakel, keramikplattor, vita väggar, klinkergolv i keramik, ett nedsänkt handfat, laminatbänkskiva och blått golv

Exempel på ett mellanstort rustikt vit vitt badrum för barn, med släta luckor, bruna skåp, en dusch i en alkov, en toalettstol med separat cisternkåpa, flerfärgad kakel, keramikplattor, grå väggar, klinkergolv i keramik, ett undermonterad handfat, laminatbänkskiva, grått golv och med dusch som är öppen
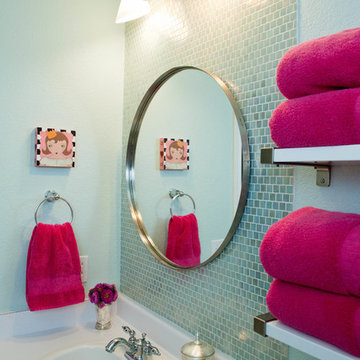
Suzi Q. Varin / Q Weddings
Exempel på ett litet modernt badrum för barn, med ett nedsänkt handfat, luckor med infälld panel, vita skåp, laminatbänkskiva, ett badkar i en alkov, en dusch/badkar-kombination, en toalettstol med separat cisternkåpa, blå kakel, glaskakel, blå väggar och klinkergolv i keramik
Exempel på ett litet modernt badrum för barn, med ett nedsänkt handfat, luckor med infälld panel, vita skåp, laminatbänkskiva, ett badkar i en alkov, en dusch/badkar-kombination, en toalettstol med separat cisternkåpa, blå kakel, glaskakel, blå väggar och klinkergolv i keramik

Big marble tiles with wooden bath panels and accents, transform the small bath giving it a much airier look
Modern inredning av ett litet brun brunt badrum för barn, med släta luckor, bruna skåp, ett platsbyggt badkar, en toalettstol med hel cisternkåpa, grå kakel, keramikplattor, grå väggar, klinkergolv i keramik, ett fristående handfat, laminatbänkskiva och grått golv
Modern inredning av ett litet brun brunt badrum för barn, med släta luckor, bruna skåp, ett platsbyggt badkar, en toalettstol med hel cisternkåpa, grå kakel, keramikplattor, grå väggar, klinkergolv i keramik, ett fristående handfat, laminatbänkskiva och grått golv

Idéer för att renovera ett litet funkis brun brunt badrum för barn, med luckor med profilerade fronter, bruna skåp, ett undermonterat badkar, en vägghängd toalettstol, brun kakel, ett avlångt handfat, laminatbänkskiva och brunt golv

Extension and refurbishment of a semi-detached house in Hern Hill.
Extensions are modern using modern materials whilst being respectful to the original house and surrounding fabric.
Views to the treetops beyond draw occupants from the entrance, through the house and down to the double height kitchen at garden level.
From the playroom window seat on the upper level, children (and adults) can climb onto a play-net suspended over the dining table.
The mezzanine library structure hangs from the roof apex with steel structure exposed, a place to relax or work with garden views and light. More on this - the built-in library joinery becomes part of the architecture as a storage wall and transforms into a gorgeous place to work looking out to the trees. There is also a sofa under large skylights to chill and read.
The kitchen and dining space has a Z-shaped double height space running through it with a full height pantry storage wall, large window seat and exposed brickwork running from inside to outside. The windows have slim frames and also stack fully for a fully indoor outdoor feel.
A holistic retrofit of the house provides a full thermal upgrade and passive stack ventilation throughout. The floor area of the house was doubled from 115m2 to 230m2 as part of the full house refurbishment and extension project.
A huge master bathroom is achieved with a freestanding bath, double sink, double shower and fantastic views without being overlooked.
The master bedroom has a walk-in wardrobe room with its own window.
The children's bathroom is fun with under the sea wallpaper as well as a separate shower and eaves bath tub under the skylight making great use of the eaves space.
The loft extension makes maximum use of the eaves to create two double bedrooms, an additional single eaves guest room / study and the eaves family bathroom.
5 bedrooms upstairs.
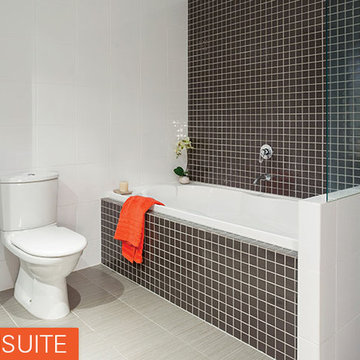
Bild på ett mellanstort funkis badrum för barn, med ett integrerad handfat, skåp i shakerstil, beige skåp, laminatbänkskiva, ett platsbyggt badkar, en öppen dusch, en toalettstol med separat cisternkåpa, beige kakel, keramikplattor, vita väggar och klinkergolv i keramik

The charm of the fairy-tale-themed bedroom was carried into the adjoining bathroom with the ballet slipper motif wallpaper and glass slipper floor mats. Shades of hot pink glass tile and white glass pencil tiles framing the mirror add depth to this feminine bathroom.
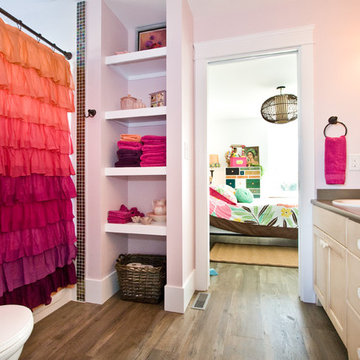
Adorable girls bathroom
Photographer: Kelly Corbett Design
Custom Cabinetry: Starline Cabinets
Inspiration för mellanstora moderna brunt badrum för barn, med luckor med infälld panel, skåp i ljust trä, rosa väggar, mörkt trägolv, ett nedsänkt handfat, laminatbänkskiva och brunt golv
Inspiration för mellanstora moderna brunt badrum för barn, med luckor med infälld panel, skåp i ljust trä, rosa väggar, mörkt trägolv, ett nedsänkt handfat, laminatbänkskiva och brunt golv

This family friendly bathroom is broken into three separate zones to stop those pesky before school arguments. There is a separate toilet, and a separate vanity area outside of the shower and bath zone.

Foto på ett litet funkis grön badrum för barn, med skåp i shakerstil, skåp i ljust trä, ett hörnbadkar, en toalettstol med hel cisternkåpa, vit kakel, tunnelbanekakel, vita väggar, klinkergolv i keramik, laminatbänkskiva och grått golv
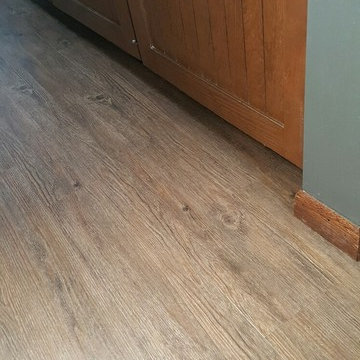
The color of the floor has a great blend between the richness of the brown and the coolness of the gray. The tile is next!
Idéer för att renovera ett litet lantligt badrum för barn, med luckor med infälld panel, bruna skåp, ett platsbyggt badkar, en toalettstol med separat cisternkåpa, gul kakel, keramikplattor, grå väggar, vinylgolv, ett nedsänkt handfat och laminatbänkskiva
Idéer för att renovera ett litet lantligt badrum för barn, med luckor med infälld panel, bruna skåp, ett platsbyggt badkar, en toalettstol med separat cisternkåpa, gul kakel, keramikplattor, grå väggar, vinylgolv, ett nedsänkt handfat och laminatbänkskiva

This spa like bathroom includes the deep soaking tub, with a view facing the secluded backyard. The glass walls are fitted with Smart Film to control the amount of sunlight and privacy the homeowner desires.

Douglas Gibb
Klassisk inredning av ett stort vit vitt badrum för barn, med ett badkar med tassar, mörkt trägolv, ett konsol handfat, brunt golv, grå skåp, en toalettstol med hel cisternkåpa, laminatbänkskiva och skåp i shakerstil
Klassisk inredning av ett stort vit vitt badrum för barn, med ett badkar med tassar, mörkt trägolv, ett konsol handfat, brunt golv, grå skåp, en toalettstol med hel cisternkåpa, laminatbänkskiva och skåp i shakerstil

The owners of this home came to us with a plan to build a new high-performance home that physically and aesthetically fit on an infill lot in an old well-established neighborhood in Bellingham. The Craftsman exterior detailing, Scandinavian exterior color palette, and timber details help it blend into the older neighborhood. At the same time the clean modern interior allowed their artistic details and displayed artwork take center stage.
We started working with the owners and the design team in the later stages of design, sharing our expertise with high-performance building strategies, custom timber details, and construction cost planning. Our team then seamlessly rolled into the construction phase of the project, working with the owners and Michelle, the interior designer until the home was complete.
The owners can hardly believe the way it all came together to create a bright, comfortable, and friendly space that highlights their applied details and favorite pieces of art.
Photography by Radley Muller Photography
Design by Deborah Todd Building Design Services
Interior Design by Spiral Studios

The D shaped bath was a superb choice in this bathroom. This bath with its thin outer is classy and sophisticated. D shaped baths have two curved edges. This shaped bath creates space with its shape and style. The wall mounted taps by JTP are the perfect partner to fill this bath for a luxurious soak after a long day! Having the niche above the bath is a lovely feature, allowing space for accessories and added light.
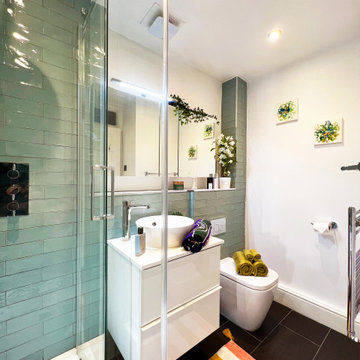
Bathroom vanity and Shower
Idéer för ett litet modernt vit badrum för barn, med släta luckor, vita skåp, en öppen dusch, grön kakel, keramikplattor, vita väggar, klinkergolv i keramik, laminatbänkskiva, svart golv och dusch med skjutdörr
Idéer för ett litet modernt vit badrum för barn, med släta luckor, vita skåp, en öppen dusch, grön kakel, keramikplattor, vita väggar, klinkergolv i keramik, laminatbänkskiva, svart golv och dusch med skjutdörr
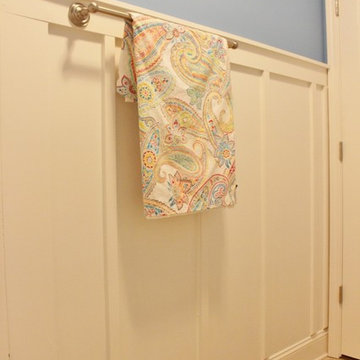
Bathroom features Custom built painted vanity and board & batten wall trim.
Exempel på ett litet amerikanskt badrum för barn, med luckor med upphöjd panel, vita skåp, en dusch/badkar-kombination, blå väggar, vinylgolv, ett nedsänkt handfat och laminatbänkskiva
Exempel på ett litet amerikanskt badrum för barn, med luckor med upphöjd panel, vita skåp, en dusch/badkar-kombination, blå väggar, vinylgolv, ett nedsänkt handfat och laminatbänkskiva
1 317 foton på badrum för barn, med laminatbänkskiva
1
