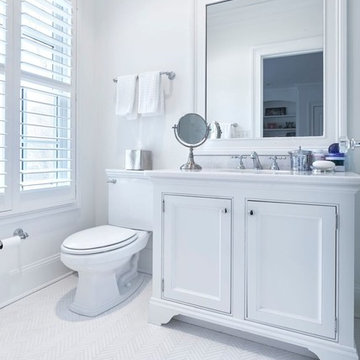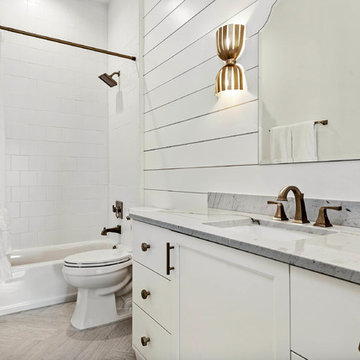6 283 foton på badrum för barn, med marmorbänkskiva
Sortera efter:
Budget
Sortera efter:Populärt i dag
1 - 20 av 6 283 foton
Artikel 1 av 3

Upstairs kids, bunk bathroom featuring terrazzo flooring, horizontal shiplap walls, custom inset vanity with white marble countertops, white oak floating shelves, and decorative lighting.

The blue subway tile provides a focal point in the kids bathroom. The ceiling detail conceals an HVAC access panel. Blackstock Photography
Inspiration för ett funkis badrum för barn, med släta luckor, blå skåp, ett badkar i en alkov, en dusch/badkar-kombination, vit kakel, vita väggar, klinkergolv i keramik, ett undermonterad handfat, marmorbänkskiva, vitt golv, en vägghängd toalettstol, tunnelbanekakel och med dusch som är öppen
Inspiration för ett funkis badrum för barn, med släta luckor, blå skåp, ett badkar i en alkov, en dusch/badkar-kombination, vit kakel, vita väggar, klinkergolv i keramik, ett undermonterad handfat, marmorbänkskiva, vitt golv, en vägghängd toalettstol, tunnelbanekakel och med dusch som är öppen

Inspiration för ett litet vintage badrum för barn, med släta luckor, skåp i mörkt trä, ett badkar i en alkov, en dusch/badkar-kombination, en toalettstol med hel cisternkåpa, vit kakel, glaskakel, blå väggar, klinkergolv i keramik, ett fristående handfat, marmorbänkskiva, grått golv och dusch med skjutdörr

http://www.whistlephotography.com/
Inspiration för mellanstora moderna badrum för barn, med tunnelbanekakel, luckor med infälld panel, vita skåp, en toalettstol med separat cisternkåpa, vit kakel, grå väggar, ett undermonterad handfat, marmorbänkskiva och mosaikgolv
Inspiration för mellanstora moderna badrum för barn, med tunnelbanekakel, luckor med infälld panel, vita skåp, en toalettstol med separat cisternkåpa, vit kakel, grå väggar, ett undermonterad handfat, marmorbänkskiva och mosaikgolv

Idéer för ett litet retro grå badrum för barn, med skåp i mörkt trä, en dusch/badkar-kombination, en toalettstol med hel cisternkåpa, vit kakel, vita väggar, klinkergolv i porslin, ett undermonterad handfat, marmorbänkskiva, grått golv och dusch med gångjärnsdörr

Our clients wished for a larger main bathroom with more light and storage. We expanded the footprint and used light colored marble tile, countertops and paint colors to give the room a brighter feel and added a cherry wood vanity to warm up the space. The matt black finish of the glass shower panels and the mirrors allows for top billing in this design and gives it a more modern feel.

Inredning av ett klassiskt litet grå grått badrum för barn, med skåp i shakerstil, bruna skåp, en dusch/badkar-kombination, grå kakel, cementkakel, vita väggar, cementgolv, ett undermonterad handfat, marmorbänkskiva, dusch med duschdraperi, ett badkar i en alkov och grönt golv

White Marble flooring done is a Herringbone pattern with Trieste Marble Vanity Top for the second full bath.
Foto på ett stort vintage badrum för barn, med luckor med infälld panel, vita skåp, en toalettstol med separat cisternkåpa, vit kakel, vita väggar, marmorgolv, ett undermonterad handfat, marmorbänkskiva och vitt golv
Foto på ett stort vintage badrum för barn, med luckor med infälld panel, vita skåp, en toalettstol med separat cisternkåpa, vit kakel, vita väggar, marmorgolv, ett undermonterad handfat, marmorbänkskiva och vitt golv

The black Boral Cultured Brick wall paired with a chrome and marble console sink creates a youthful “edge” in this teenage boy’s bathroom. Matte black penny round mosaic tile wraps from the shower floor up the shower wall and contrasts with the white linen floor and wall tile. Careful consideration was required to ensure the different wall textures transitioned seamlessly into each other.
Greg Hadley Photography

NURSERY BATHROOM WAS REMODELED WITH A GORGEOUS VANITY + WALLPAPER + NEW TUB AND TILE SURROUND.
Exempel på ett litet maritimt badrum för barn, med beige skåp, ett platsbyggt badkar, en dusch/badkar-kombination, ett nedsänkt handfat, marmorbänkskiva och dusch med duschdraperi
Exempel på ett litet maritimt badrum för barn, med beige skåp, ett platsbyggt badkar, en dusch/badkar-kombination, ett nedsänkt handfat, marmorbänkskiva och dusch med duschdraperi

Inspiration för mellanstora minimalistiska vitt badrum för barn, med skåp i shakerstil, skåp i mellenmörkt trä, en toalettstol med hel cisternkåpa, grå kakel, keramikplattor, vita väggar, cementgolv, ett undermonterad handfat, marmorbänkskiva och flerfärgat golv

the main bathroom was to be a timeless, elegant sanctuary, to create a sense of peace within a busy home. We chose a neutrality and understated colour palette which evokes a feeling a calm, and allows the brushed brass fittings and free standing bath to become the focus.

Exempel på ett litet modernt grå grått badrum för barn, med släta luckor, skåp i slitet trä, ett fristående badkar, en dusch/badkar-kombination, en toalettstol med separat cisternkåpa, vit kakel, keramikplattor, vita väggar, cementgolv, ett fristående handfat, marmorbänkskiva, vitt golv och dusch med skjutdörr

The Estate by Build Prestige Homes is a grand acreage property featuring a magnificent, impressively built main residence, pool house, guest house and tennis pavilion all custom designed and quality constructed by Build Prestige Homes, specifically for our wonderful client.
Set on 14 acres of private countryside, the result is an impressive, palatial, classic American style estate that is expansive in space, rich in detailing and features glamourous, traditional interior fittings. All of the finishes, selections, features and design detail was specified and carefully selected by Build Prestige Homes in consultation with our client to curate a timeless, relaxed elegance throughout this home and property.
The children's bathroom features a custom Victoria + Albert pink bath, pillow top subway tiles, double vanity, Perrin & Rowe tapware, heated towel rails, beveled edge mirror, wall sconces and shaker doors.

Both the master bath and the guest bath were in dire need of a remodel. The guest bath was a much simpler project, basically replacing what was there in the same location with upgraded cabinets, tile, fittings fixtures and lighting. The most dramatic feature is the patterned floor tile and the navy blue painted ship lap wall behind the vanity.
The master was another project. First, we enlarged the bathroom and an adjacent closet by straightening out the walls across the entire length of the bedroom. This gave us the space to create a lovely bathroom complete with a double bowl sink, medicine cabinet, wash let toilet and a beautiful shower.

It was a down to the studs demo for this problematic bathroom so we could implement a more efficient and cohesive design.
Exempel på ett mellanstort klassiskt grå grått badrum för barn, med skåp i shakerstil, vita skåp, en dusch i en alkov, en toalettstol med separat cisternkåpa, grå kakel, glaskakel, grå väggar, vinylgolv, ett undermonterad handfat, marmorbänkskiva, grått golv och dusch med skjutdörr
Exempel på ett mellanstort klassiskt grå grått badrum för barn, med skåp i shakerstil, vita skåp, en dusch i en alkov, en toalettstol med separat cisternkåpa, grå kakel, glaskakel, grå väggar, vinylgolv, ett undermonterad handfat, marmorbänkskiva, grått golv och dusch med skjutdörr

The secondary bathroom is similar in size and layout to the master bedroom. As opposed to a bathtub, we opted for a bathtub for parents with young children.

Inredning av ett modernt mellanstort flerfärgad flerfärgat badrum för barn, med skåp i mörkt trä, en hörndusch, svart kakel, svarta väggar, klinkergolv i keramik, marmorbänkskiva, grått golv och dusch med gångjärnsdörr

Exempel på ett stort lantligt grå grått badrum för barn, med släta luckor, vita skåp, ett platsbyggt badkar, en dusch/badkar-kombination, en toalettstol med separat cisternkåpa, vit kakel, mosaik, vita väggar, klinkergolv i porslin, ett nedsänkt handfat, marmorbänkskiva, beiget golv och dusch med duschdraperi

Exempel på ett mellanstort modernt beige beige badrum för barn, med öppna hyllor, ett badkar i en alkov, en dusch/badkar-kombination, en toalettstol med separat cisternkåpa, vit kakel, porslinskakel, vita väggar, cementgolv, marmorbänkskiva, flerfärgat golv, med dusch som är öppen och ett undermonterad handfat
6 283 foton på badrum för barn, med marmorbänkskiva
1
