464 foton på badrum för barn, med skiffergolv
Sortera efter:
Budget
Sortera efter:Populärt i dag
1 - 20 av 464 foton
Artikel 1 av 3

The homeowners wanted to improve the layout and function of their tired 1980’s bathrooms. The master bath had a huge sunken tub that took up half the floor space and the shower was tiny and in small room with the toilet. We created a new toilet room and moved the shower to allow it to grow in size. This new space is far more in tune with the client’s needs. The kid’s bath was a large space. It only needed to be updated to today’s look and to flow with the rest of the house. The powder room was small, adding the pedestal sink opened it up and the wallpaper and ship lap added the character that it needed

The new vanity wall is ready for it's close up. Lovely mix of colors, materials, and textures makes this space a pleasure to use every morning and night. In addition, the vanity offers surprising amount of closed and open storage.
Bob Narod, Photographer
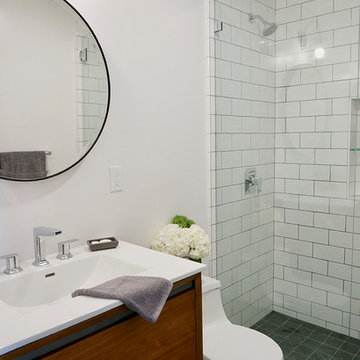
Inspiration för små 50 tals vitt badrum för barn, med släta luckor, skåp i mellenmörkt trä, en dusch i en alkov, en toalettstol med hel cisternkåpa, vit kakel, keramikplattor, grå väggar, skiffergolv, ett undermonterad handfat, bänkskiva i kvarts, grått golv och dusch med gångjärnsdörr

In contrast, another bathroom is lined with slate strips, and features a freestanding bath, a built-in medicine cabinet with a wenge frame, and four niches which add some depth to the room.
Photographer: Bruce Hemming

Bedwardine Road is our epic renovation and extension of a vast Victorian villa in Crystal Palace, south-east London.
Traditional architectural details such as flat brick arches and a denticulated brickwork entablature on the rear elevation counterbalance a kitchen that feels like a New York loft, complete with a polished concrete floor, underfloor heating and floor to ceiling Crittall windows.
Interiors details include as a hidden “jib” door that provides access to a dressing room and theatre lights in the master bathroom.
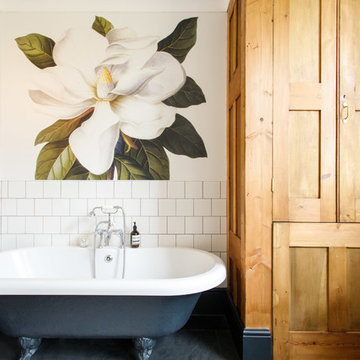
alessio@inspiredoctopus.co.uk
Exempel på ett mellanstort klassiskt badrum för barn, med skåp i mellenmörkt trä, ett badkar med tassar, vit kakel, keramikplattor, skiffergolv och svart golv
Exempel på ett mellanstort klassiskt badrum för barn, med skåp i mellenmörkt trä, ett badkar med tassar, vit kakel, keramikplattor, skiffergolv och svart golv

A colorful makeover for a little girl’s bathroom. The goal was to make bathtime more fun and enjoyable, so we opted for striking teal accents on the vanity and built-in. Balanced out by soft whites, grays, and woods, the space is bright and cheery yet still feels clean, spacious, and calming. Unique cabinets wrap around the room to maximize storage and save space for the tub and shower.
Cabinet color is Hemlock by Benjamin Moore.
Designed by Joy Street Design serving Oakland, Berkeley, San Francisco, and the whole of the East Bay.
For more about Joy Street Design, click here: https://www.joystreetdesign.com/
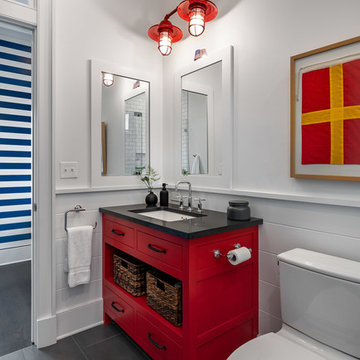
Bathroom with red vanity and shiplap walls.
Photographer: Rob Karosis
Foto på ett stort lantligt svart badrum för barn, med släta luckor, röda skåp, vita väggar, skiffergolv, ett undermonterad handfat och grått golv
Foto på ett stort lantligt svart badrum för barn, med släta luckor, röda skåp, vita väggar, skiffergolv, ett undermonterad handfat och grått golv

Idéer för små vintage vitt badrum för barn, med skåp i shakerstil, blå skåp, ett badkar i en alkov, en dusch i en alkov, en toalettstol med hel cisternkåpa, beige kakel, keramikplattor, beige väggar, skiffergolv, ett nedsänkt handfat, bänkskiva i kvarts, svart golv och dusch med duschdraperi
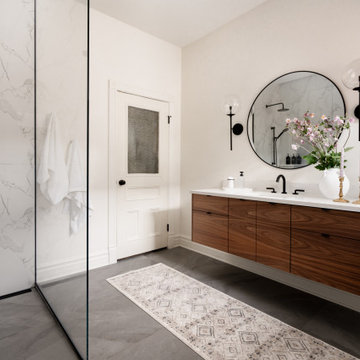
Teen bathroom with a zen style to calm and relax. No tub but a nice large walk in shower makes this space special. A full wall Niche with a Quartz shelf give it a unique look. Black accents give a nice contrast and a contemporary feel.

Tommy Daspit is an architectural and interiors photographer in Birmingham, AL http://tommydaspit.com
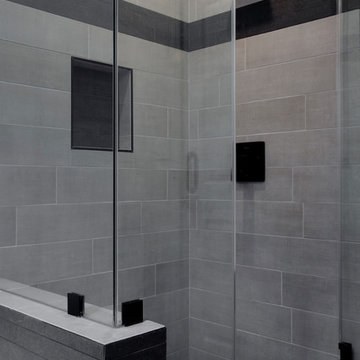
This hallway bathroom is mostly used by the son of the family so you can see the clean lines and monochromatic colors selected for the job.
the once enclosed shower has been opened and enclosed with glass and the new wall mounted vanity is 60" wide but is only 18" deep to allow a bigger passage way to the end of the bathroom where the alcove tub and the toilet is located.
A once useless door to the outside at the end of the bathroom became a huge tall frosted glass window to allow a much needed natural light to penetrate the space but still allow privacy.

Bedwardine Road is our epic renovation and extension of a vast Victorian villa in Crystal Palace, south-east London.
Traditional architectural details such as flat brick arches and a denticulated brickwork entablature on the rear elevation counterbalance a kitchen that feels like a New York loft, complete with a polished concrete floor, underfloor heating and floor to ceiling Crittall windows.
Interiors details include as a hidden “jib” door that provides access to a dressing room and theatre lights in the master bathroom.
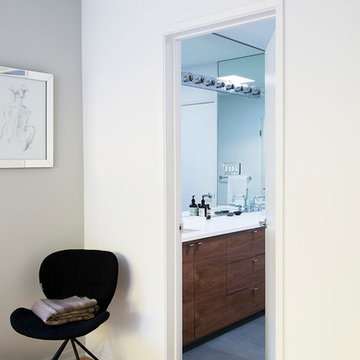
Photos by Philippe Le Berre
Foto på ett stort funkis badrum för barn, med ett nedsänkt handfat, släta luckor, skåp i mörkt trä, bänkskiva i akrylsten, ett fristående badkar, en hörndusch, en toalettstol med hel cisternkåpa, svart kakel, stenkakel, grå väggar och skiffergolv
Foto på ett stort funkis badrum för barn, med ett nedsänkt handfat, släta luckor, skåp i mörkt trä, bänkskiva i akrylsten, ett fristående badkar, en hörndusch, en toalettstol med hel cisternkåpa, svart kakel, stenkakel, grå väggar och skiffergolv
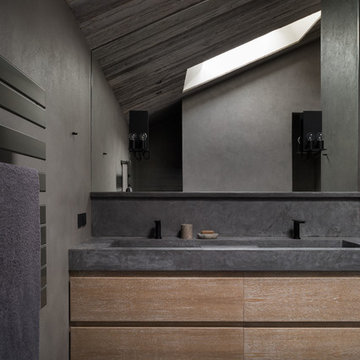
Архитекторы Краузе Александр и Краузе Анна
фото Кирилл Овчинников
Idéer för ett stort industriellt grå badrum för barn, med grå väggar, skiffergolv, ett integrerad handfat och bänkskiva i betong
Idéer för ett stort industriellt grå badrum för barn, med grå väggar, skiffergolv, ett integrerad handfat och bänkskiva i betong
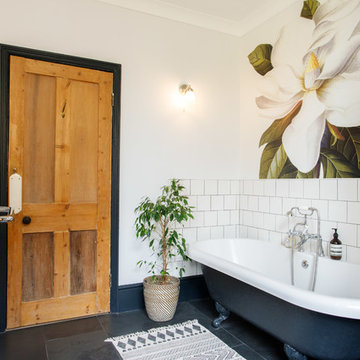
alessio@inspiredoctopus.co.uk
Idéer för mellanstora vintage badrum för barn, med skåp i mellenmörkt trä, ett badkar med tassar, vit kakel, keramikplattor, skiffergolv och svart golv
Idéer för mellanstora vintage badrum för barn, med skåp i mellenmörkt trä, ett badkar med tassar, vit kakel, keramikplattor, skiffergolv och svart golv
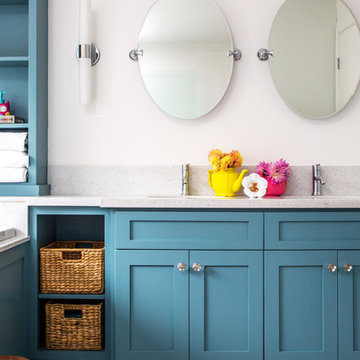
A colorful makeover for a little girl’s bathroom. The goal was to make bathtime more fun and enjoyable, so we opted for striking teal accents on the vanity and built-in. Balanced out by soft whites, grays, and woods, the space is bright and cheery yet still feels clean, spacious, and calming. Unique cabinets wrap around the room to maximize storage and save space for the tub and shower.
Cabinet color is Hemlock by Benjamin Moore.
Designed by Joy Street Design serving Oakland, Berkeley, San Francisco, and the whole of the East Bay.
For more about Joy Street Design, click here: https://www.joystreetdesign.com/
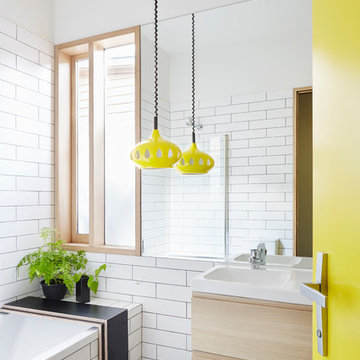
Christine Francis
Inredning av ett modernt litet badrum för barn, med skåp i ljust trä, ett platsbyggt badkar, en dusch/badkar-kombination, en toalettstol med hel cisternkåpa, vit kakel, tunnelbanekakel, vita väggar och skiffergolv
Inredning av ett modernt litet badrum för barn, med skåp i ljust trä, ett platsbyggt badkar, en dusch/badkar-kombination, en toalettstol med hel cisternkåpa, vit kakel, tunnelbanekakel, vita väggar och skiffergolv
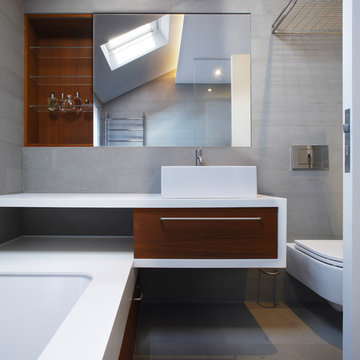
Idéer för att renovera ett mellanstort funkis badrum för barn, med öppna hyllor, bruna skåp, ett platsbyggt badkar, en öppen dusch, en vägghängd toalettstol, grå kakel, stenkakel, grå väggar, skiffergolv, ett nedsänkt handfat, bänkskiva i akrylsten, grått golv och med dusch som är öppen

New Guest Bath with Coastal Colors
Inspiration för maritima vitt badrum för barn, med skåp i shakerstil, blå skåp, blå kakel, glasskiva, grå väggar, skiffergolv, ett undermonterad handfat, bänkskiva i kvartsit, svart golv och dusch med gångjärnsdörr
Inspiration för maritima vitt badrum för barn, med skåp i shakerstil, blå skåp, blå kakel, glasskiva, grå väggar, skiffergolv, ett undermonterad handfat, bänkskiva i kvartsit, svart golv och dusch med gångjärnsdörr
464 foton på badrum för barn, med skiffergolv
1
