391 foton på badrum för barn, med svarta väggar
Sortera efter:
Budget
Sortera efter:Populärt i dag
1 - 20 av 391 foton
Artikel 1 av 3

Idéer för ett litet modernt svart badrum för barn, med släta luckor, skåp i mellenmörkt trä, ett hörnbadkar, en dusch/badkar-kombination, en toalettstol med hel cisternkåpa, svart kakel, keramikplattor, svarta väggar, klinkergolv i keramik, ett integrerad handfat, bänkskiva i kvarts, grått golv och dusch med gångjärnsdörr

Loft bathroom design inspired by love to wood, forest, and simplicity by Scandinavian design culture. Playing with different textures and vibrant contrast of black walls and Carrara white marble floor.
Our colour scheme: white, black, light brow of natural wood, grey & green.
Does your bathroom need a facelift? or planning loft extension?
Overwhelmed with too many options and not sure what colours to choose?
Send us a msg, we are here to help you with your project!

Stunning black bathroom; a mix of hand made Austrian tiles and Carrara marble. The basin was made for a hotel in Paris in the 1920s
Photo: James Balston

Contemporary comfortable taps make washing and showering a pleasant and quick process. The black color of the taps contrasts beautifully with the white ceiling and multi-colored walls.
The bathroom has an original high-quality lighting consisting of a few stylish miniature lamps built into the ceiling. Thanks to the soft light emitted by the lamps, the room space is visually enlarged.
Try to equip your bathroom with contemporary stylish taps and lighting and experience the comfort and convenience of using your bathroom! We're here to help you do it the right way!

The clear glass shower screen has black fittings to match the tapware and prevents splash onto the vanity zone. The side to the wall bath provides the style of a freestanding bath, without the required floor area.

Inredning av ett modernt mellanstort flerfärgad flerfärgat badrum för barn, med skåp i mörkt trä, en hörndusch, svart kakel, svarta väggar, klinkergolv i keramik, marmorbänkskiva, grått golv och dusch med gångjärnsdörr

A four bedroom, two bathroom functional design that wraps around a central courtyard. This home embraces Mother Nature's natural light as much as possible. Whatever the season the sun has been embraced in the solar passive home, from the strategically placed north face openings directing light to the thermal mass exposed concrete slab, to the clerestory windows harnessing the sun into the exposed feature brick wall. Feature brickwork and concrete flooring flow from the interior to the exterior, marrying together to create a seamless connection. Rooftop gardens, thoughtful landscaping and cascading plants surrounding the alfresco and balcony further blurs this indoor/outdoor line.
Designer: Dalecki Design
Photographer: Dion Robeson

Idéer för ett stort modernt vit badrum för barn, med ett fristående badkar, våtrum, en vägghängd toalettstol, vit kakel, keramikplattor, svarta väggar, klinkergolv i keramik, ett fristående handfat, kaklad bänkskiva, flerfärgat golv och med dusch som är öppen
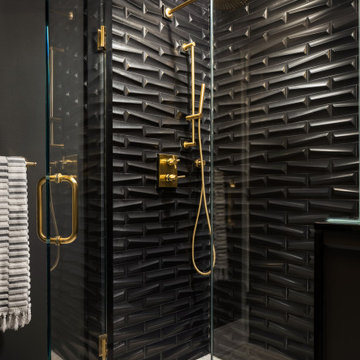
Idéer för ett litet modernt badrum för barn, med en dusch i en alkov, en toalettstol med separat cisternkåpa, svart kakel, keramikplattor, svarta väggar, marmorgolv, ett piedestal handfat, vitt golv och dusch med gångjärnsdörr

Tom Roe
Inspiration för ett mellanstort funkis svart svart badrum för barn, med svarta skåp, ett fristående badkar, våtrum, en vägghängd toalettstol, svart kakel, keramikplattor, svarta väggar, marmorgolv, ett fristående handfat, marmorbänkskiva, svart golv, dusch med gångjärnsdörr och släta luckor
Inspiration för ett mellanstort funkis svart svart badrum för barn, med svarta skåp, ett fristående badkar, våtrum, en vägghängd toalettstol, svart kakel, keramikplattor, svarta väggar, marmorgolv, ett fristående handfat, marmorbänkskiva, svart golv, dusch med gångjärnsdörr och släta luckor

The black Boral Cultured Brick wall paired with a chrome and marble console sink creates a youthful “edge” in this teenage boy’s bathroom. Matte black penny round mosaic tile wraps from the shower floor up the shower wall and contrasts with the white linen floor and wall tile. Careful consideration was required to ensure the different wall textures transitioned seamlessly into each other.
Greg Hadley Photography

This new home was built on an old lot in Dallas, TX in the Preston Hollow neighborhood. The new home is a little over 5,600 sq.ft. and features an expansive great room and a professional chef’s kitchen. This 100% brick exterior home was built with full-foam encapsulation for maximum energy performance. There is an immaculate courtyard enclosed by a 9' brick wall keeping their spool (spa/pool) private. Electric infrared radiant patio heaters and patio fans and of course a fireplace keep the courtyard comfortable no matter what time of year. A custom king and a half bed was built with steps at the end of the bed, making it easy for their dog Roxy, to get up on the bed. There are electrical outlets in the back of the bathroom drawers and a TV mounted on the wall behind the tub for convenience. The bathroom also has a steam shower with a digital thermostatic valve. The kitchen has two of everything, as it should, being a commercial chef's kitchen! The stainless vent hood, flanked by floating wooden shelves, draws your eyes to the center of this immaculate kitchen full of Bluestar Commercial appliances. There is also a wall oven with a warming drawer, a brick pizza oven, and an indoor churrasco grill. There are two refrigerators, one on either end of the expansive kitchen wall, making everything convenient. There are two islands; one with casual dining bar stools, as well as a built-in dining table and another for prepping food. At the top of the stairs is a good size landing for storage and family photos. There are two bedrooms, each with its own bathroom, as well as a movie room. What makes this home so special is the Casita! It has its own entrance off the common breezeway to the main house and courtyard. There is a full kitchen, a living area, an ADA compliant full bath, and a comfortable king bedroom. It’s perfect for friends staying the weekend or in-laws staying for a month.
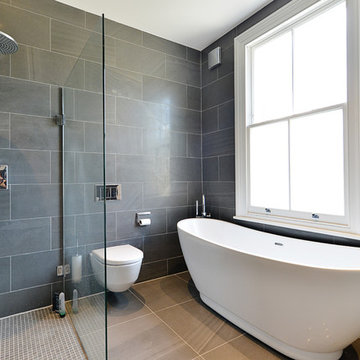
Inspiration för mellanstora moderna badrum för barn, med släta luckor, skåp i mörkt trä, ett fristående badkar, en öppen dusch, en toalettstol med hel cisternkåpa, svart kakel, keramikplattor, svarta väggar, klinkergolv i keramik, ett nedsänkt handfat, kaklad bänkskiva, svart golv och med dusch som är öppen
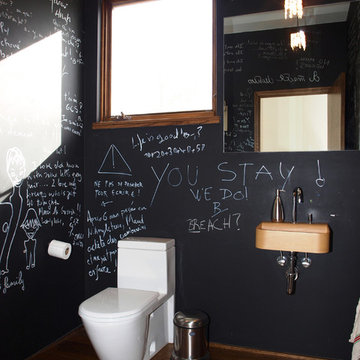
Unit Realty Group
Idéer för funkis badrum för barn, med ett väggmonterat handfat, svarta väggar och mörkt trägolv
Idéer för funkis badrum för barn, med ett väggmonterat handfat, svarta väggar och mörkt trägolv
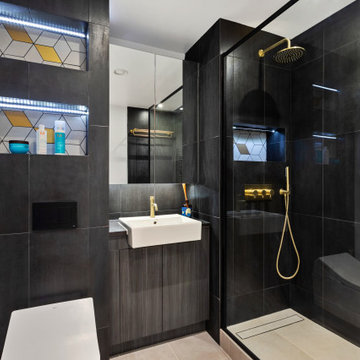
Idéer för mellanstora funkis badrum för barn, med en öppen dusch, en toalettstol med hel cisternkåpa, svart kakel, keramikplattor, svarta väggar, klinkergolv i porslin, ett nedsänkt handfat, grått golv och med dusch som är öppen
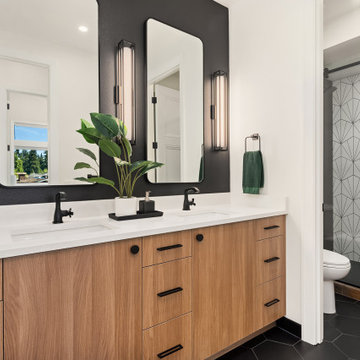
Contemporary hall bathroom design featuring warm wood tone cabinets, black hex tile, modern wall sconces, matte black hardware, extra tall vanity mirrors, and black accent wall.
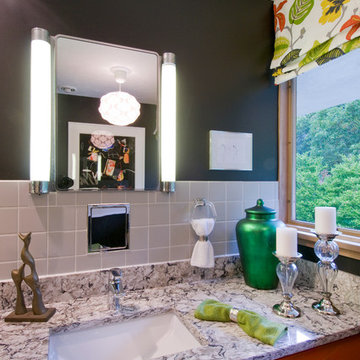
A BaumHouse remodel for a 2012 Ladue News Showhouse of a William Bernoudy mid-century home in Ladue. Bold was key for this particular remodel.
Retro inredning av ett mellanstort badrum för barn, med ett undermonterad handfat, släta luckor, röda skåp, bänkskiva i kvarts, ett platsbyggt badkar, en dusch/badkar-kombination, en toalettstol med separat cisternkåpa, grå kakel, porslinskakel, svarta väggar och klinkergolv i porslin
Retro inredning av ett mellanstort badrum för barn, med ett undermonterad handfat, släta luckor, röda skåp, bänkskiva i kvarts, ett platsbyggt badkar, en dusch/badkar-kombination, en toalettstol med separat cisternkåpa, grå kakel, porslinskakel, svarta väggar och klinkergolv i porslin
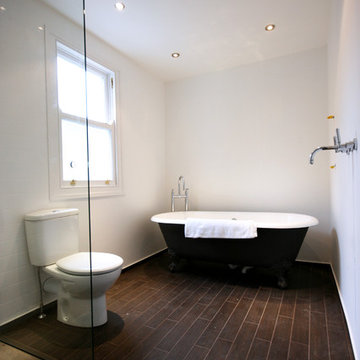
This simple wetroom has a simple monochrome colour scheme with a stunning roll top bath.
Bild på ett mellanstort vintage badrum för barn, med ett fristående badkar, en kantlös dusch, en vägghängd toalettstol, svart kakel och svarta väggar
Bild på ett mellanstort vintage badrum för barn, med ett fristående badkar, en kantlös dusch, en vägghängd toalettstol, svart kakel och svarta väggar
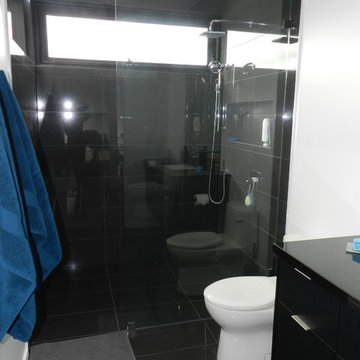
Stumpo Family
Inredning av ett modernt litet badrum för barn, med luckor med glaspanel, svarta skåp, en dusch i en alkov, en toalettstol med hel cisternkåpa, svart kakel, porslinskakel, svarta väggar, klinkergolv i porslin, ett undermonterad handfat och bänkskiva i kvartsit
Inredning av ett modernt litet badrum för barn, med luckor med glaspanel, svarta skåp, en dusch i en alkov, en toalettstol med hel cisternkåpa, svart kakel, porslinskakel, svarta väggar, klinkergolv i porslin, ett undermonterad handfat och bänkskiva i kvartsit
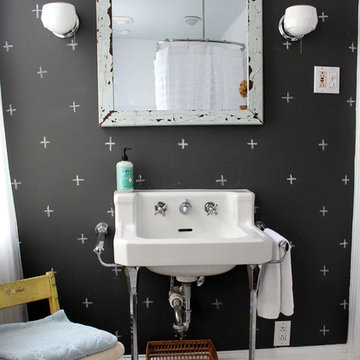
Photo: Sara Bates © 2013 Houzz
Inredning av ett eklektiskt badrum för barn, med ett konsol handfat och svarta väggar
Inredning av ett eklektiskt badrum för barn, med ett konsol handfat och svarta väggar
391 foton på badrum för barn, med svarta väggar
1
